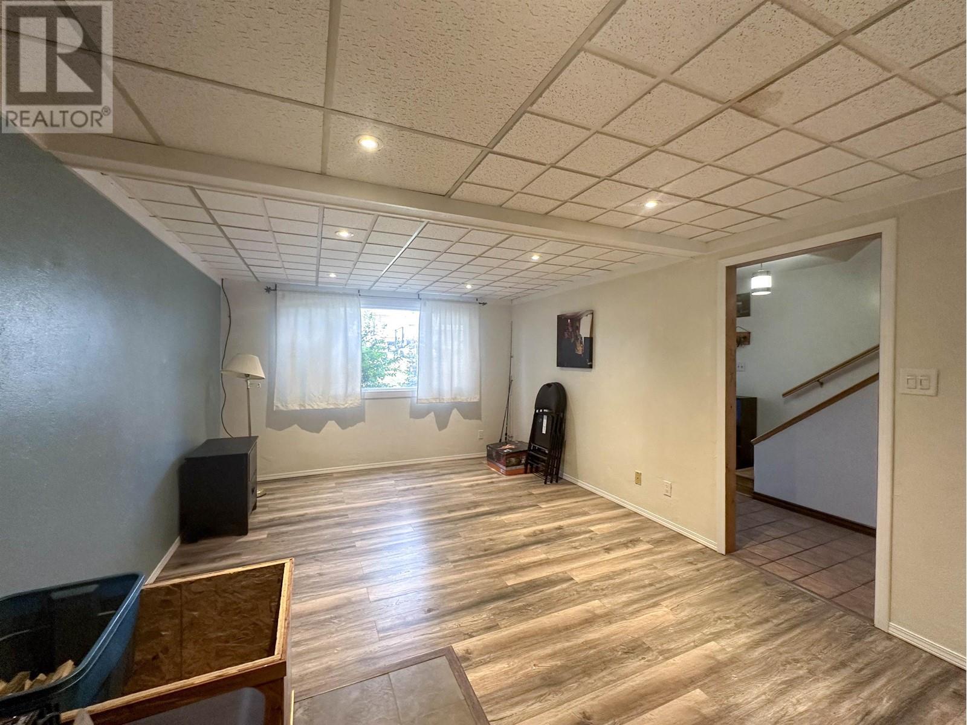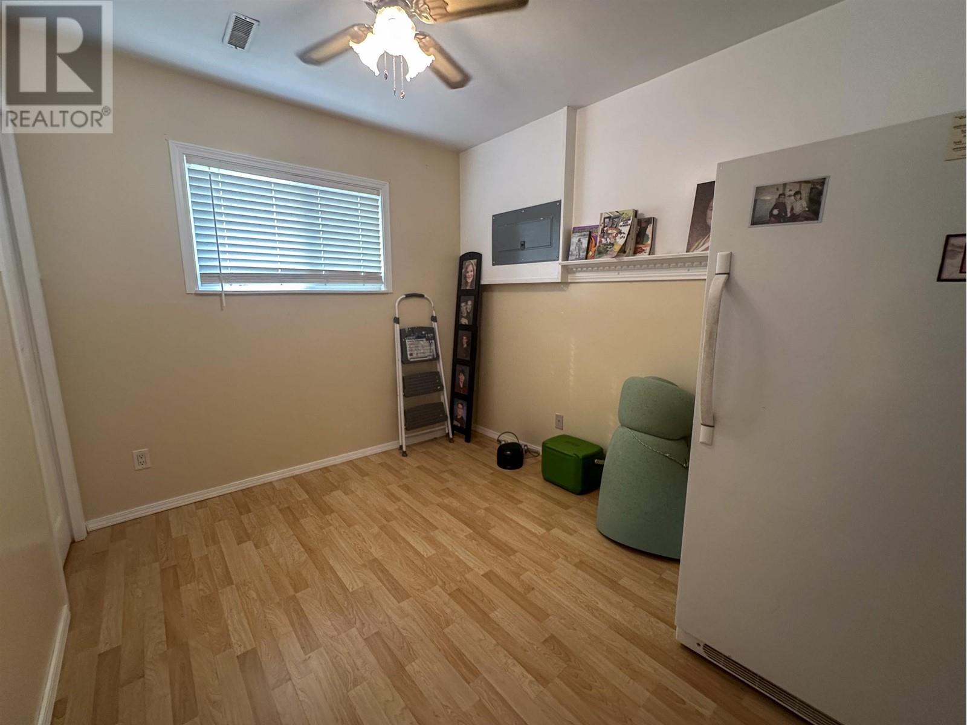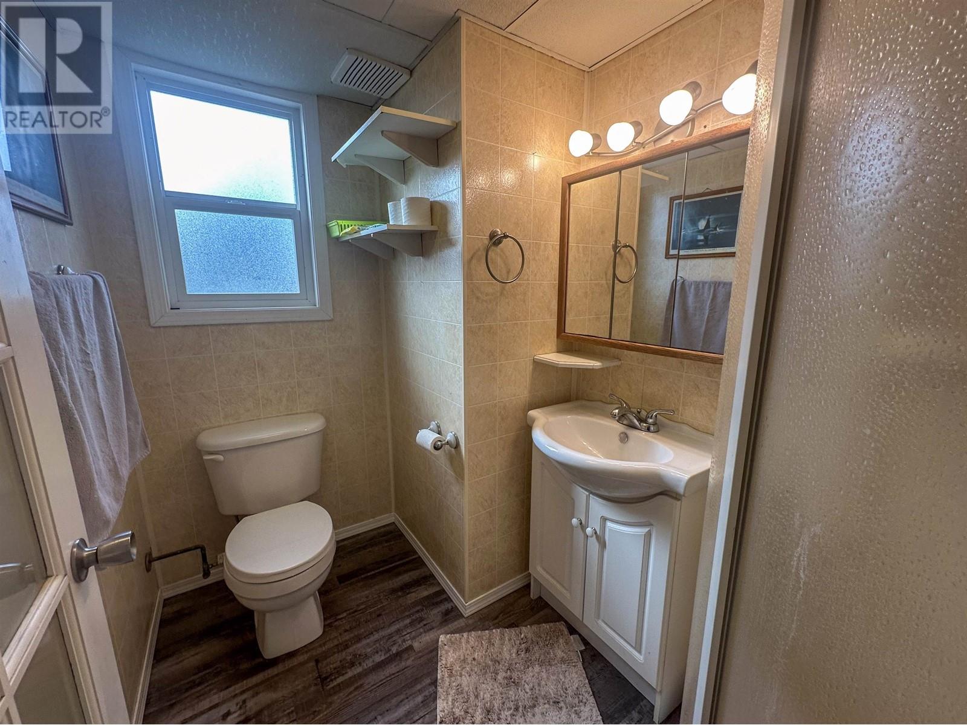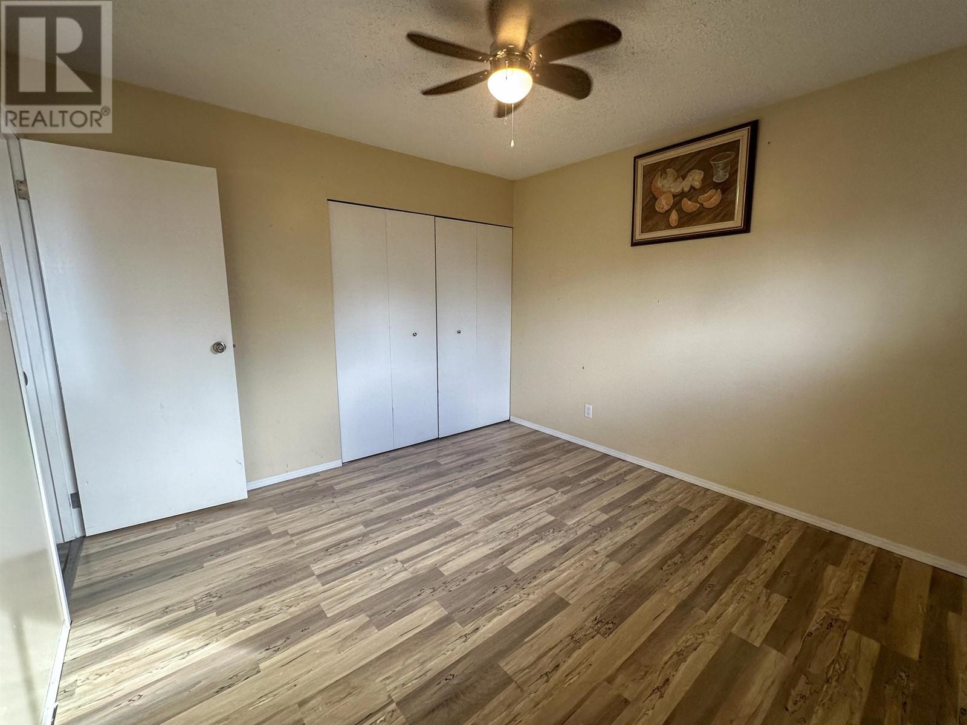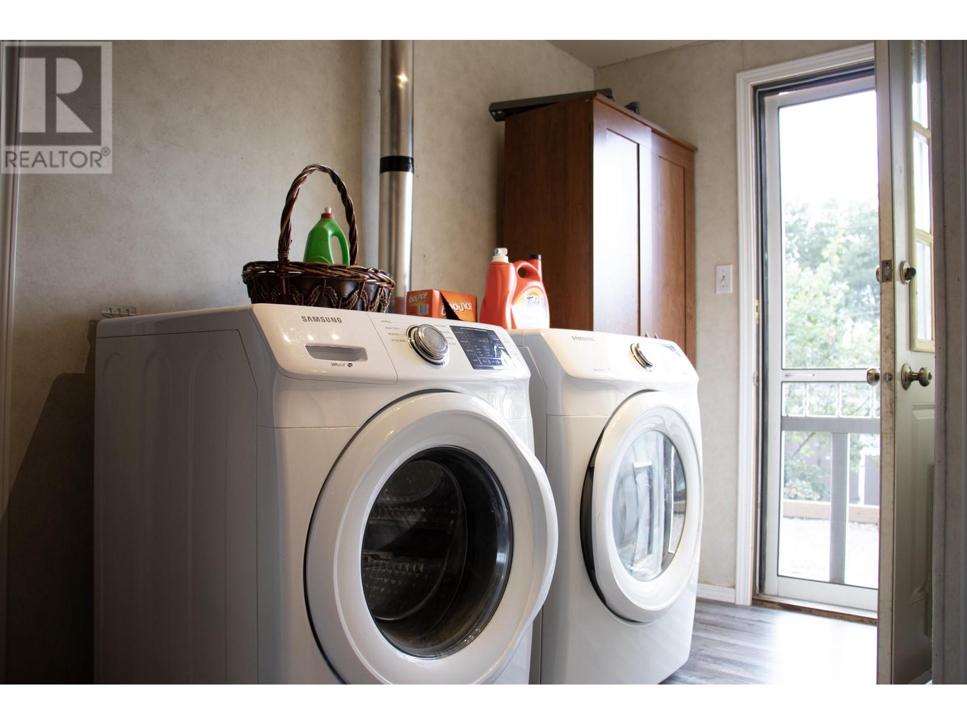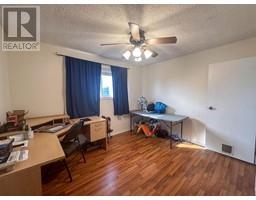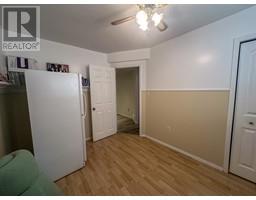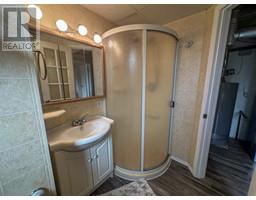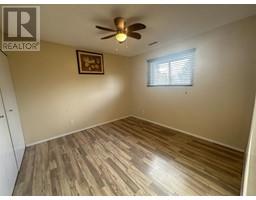9220 89 Street Fort St. John, British Columbia V1J 4Y9
$378,500
Welcome to this unique 2048 ft' reverse-story home in the heart of Matthew's Park! Offering 4 beds, 2 baths, RV parking, & a carport for covered parking, this home is perfect for families & hobby enthusiasts alike. Recent updates include brand-new vinyl siding installed this year, enhancing the home's curb appeal. Inside, you'll find original hardwood floors that add character, & an updated kitchen with new countertops, flowing into an open-concept eating area. The outdoor space is just as charming, with mature apple trees framing a beautiful retaining wall leading to a detached workshop-ideal for hobbyists or DIY enthusiasts. The backyard includes electrical for a hot tub, don't miss out on this unique home in a fantastic location that's close to the downtown core of the Energetic City! (id:59116)
Property Details
| MLS® Number | R2922066 |
| Property Type | Single Family |
| Structure | Workshop |
Building
| BathroomTotal | 2 |
| BedroomsTotal | 4 |
| Appliances | Washer/dryer Combo, Dishwasher, Stove |
| ArchitecturalStyle | Basement Entry |
| BasementDevelopment | Finished |
| BasementType | Full (finished) |
| ConstructedDate | 1979 |
| ConstructionStyleAttachment | Detached |
| FireplacePresent | Yes |
| FireplaceTotal | 1 |
| Fixture | Drapes/window Coverings |
| FoundationType | Wood |
| HeatingFuel | Wood |
| HeatingType | Forced Air |
| RoofMaterial | Asphalt Shingle |
| RoofStyle | Conventional |
| StoriesTotal | 2 |
| SizeInterior | 2048 Sqft |
| Type | House |
| UtilityWater | Municipal Water |
Parking
| Carport | |
| Open | |
| RV |
Land
| Acreage | No |
| SizeIrregular | 7500 |
| SizeTotal | 7500 Sqft |
| SizeTotalText | 7500 Sqft |
Rooms
| Level | Type | Length | Width | Dimensions |
|---|---|---|---|---|
| Basement | Foyer | 11 ft ,1 in | 7 ft ,7 in | 11 ft ,1 in x 7 ft ,7 in |
| Basement | Recreational, Games Room | 11 ft ,1 in | 19 ft ,1 in | 11 ft ,1 in x 19 ft ,1 in |
| Basement | Bedroom 2 | 8 ft ,8 in | 11 ft | 8 ft ,8 in x 11 ft |
| Basement | Bedroom 3 | 10 ft ,9 in | 10 ft ,9 in | 10 ft ,9 in x 10 ft ,9 in |
| Basement | Laundry Room | 7 ft ,1 in | 5 ft ,5 in | 7 ft ,1 in x 5 ft ,5 in |
| Main Level | Living Room | 17 ft ,9 in | 16 ft ,3 in | 17 ft ,9 in x 16 ft ,3 in |
| Main Level | Dining Room | 10 ft ,3 in | 9 ft ,1 in | 10 ft ,3 in x 9 ft ,1 in |
| Main Level | Kitchen | 10 ft ,1 in | 9 ft ,1 in | 10 ft ,1 in x 9 ft ,1 in |
| Main Level | Eating Area | 7 ft ,9 in | 9 ft | 7 ft ,9 in x 9 ft |
| Main Level | Primary Bedroom | 9 ft ,8 in | 10 ft ,8 in | 9 ft ,8 in x 10 ft ,8 in |
| Main Level | Bedroom 4 | 11 ft ,9 in | 9 ft ,9 in | 11 ft ,9 in x 9 ft ,9 in |
https://www.realtor.ca/real-estate/27378080/9220-89-street-fort-st-john
Interested?
Contact us for more information
Bailey Ollenberger
































