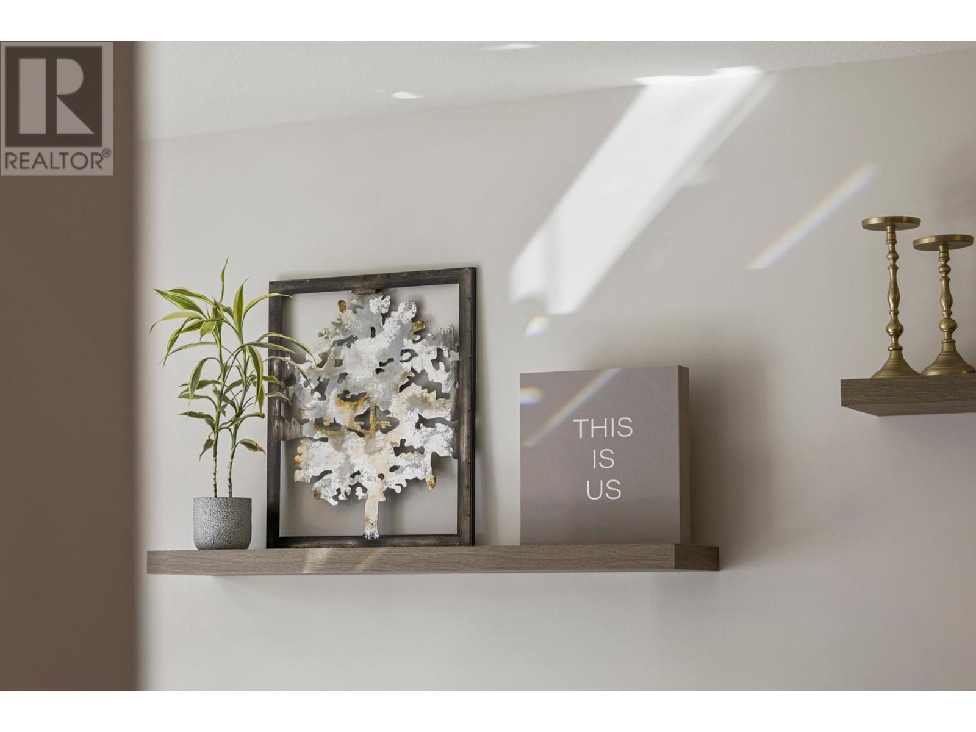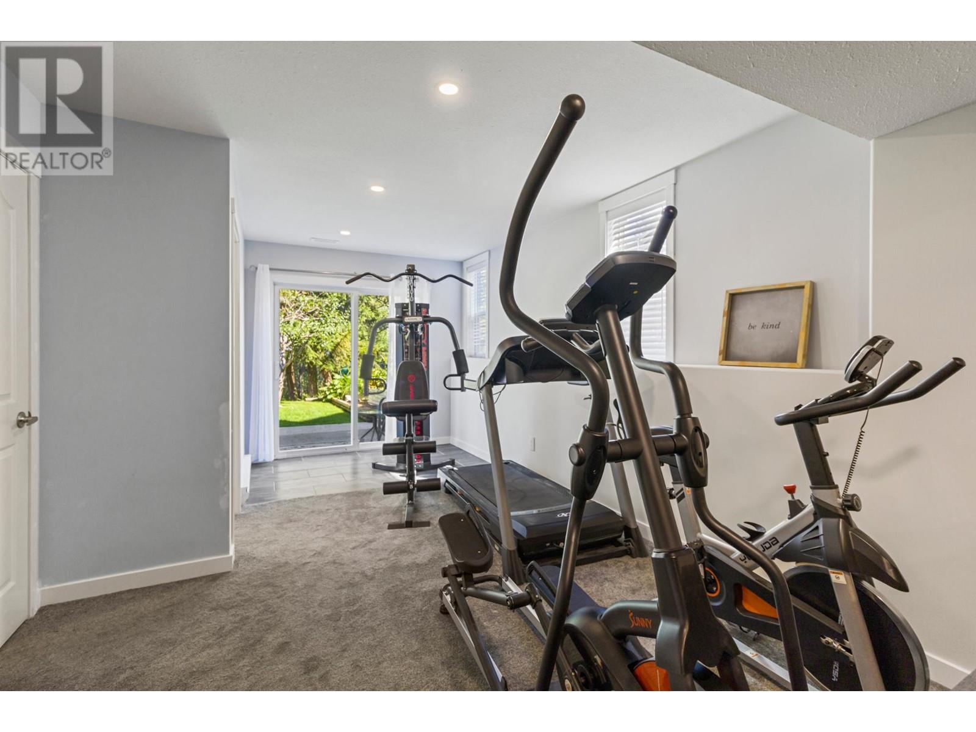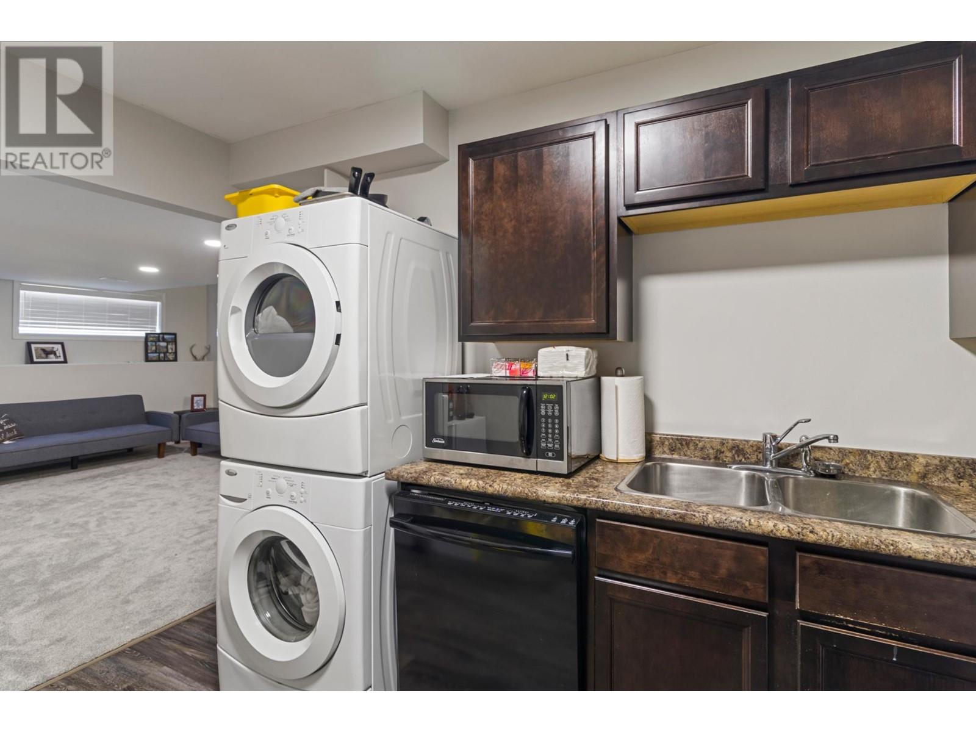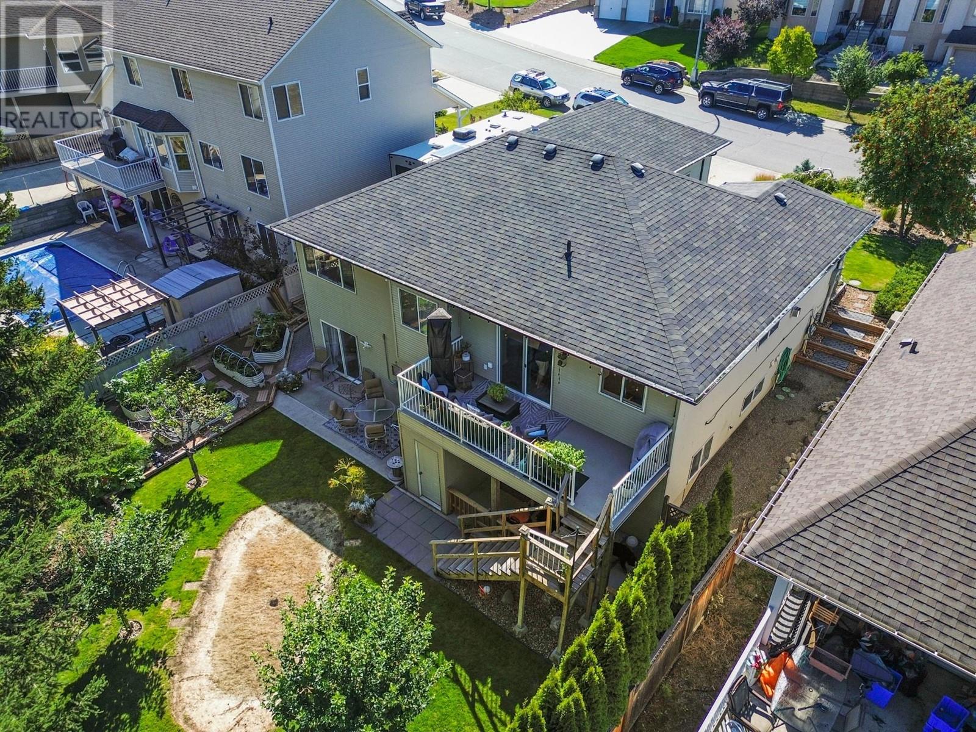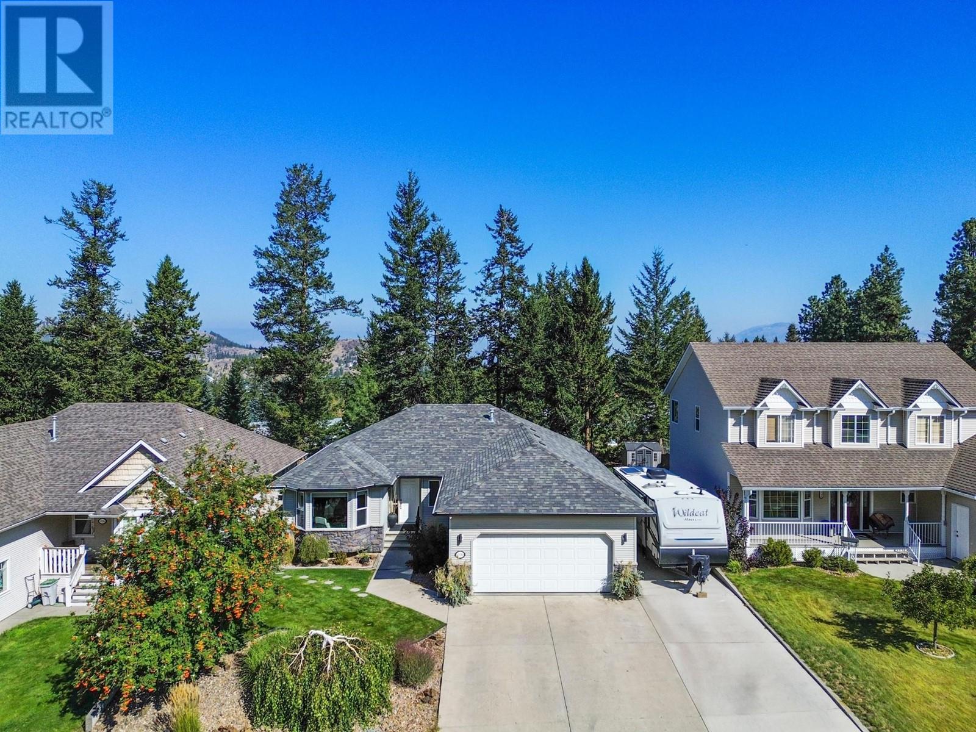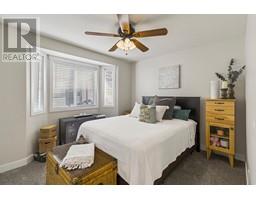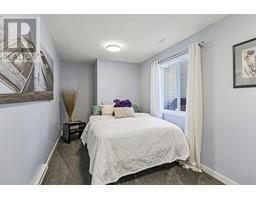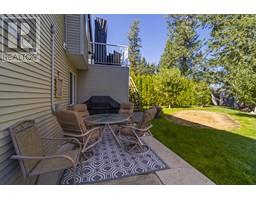1530 Westerdale Drive Kamloops, British Columbia V1S 1Y9
$1,049,800
Perfect level-entry rancher in Glenmohr Estates with extensive updates and a 1-bedroom in-law suite. The home features upgraded flooring, paint, and trim throughout. Off the main entry, there's a bedroom/office and a large living room with south-facing windows, a gas fireplace, and access to the formal dining room. The updated kitchen includes stone counters, ample cupboards, and an eat-in nook with built-in storage. The main floor also has a primary suite with a large ensuite, an additional bedroom, a 4-piece bathroom, and laundry leading to the garage. The daylight walkout basement offers a family room, wet bar, bedroom, and a 4-piece bathroom, plus a 1-bedroom suite with separate laundry. The fully fenced yard includes gardens, fruit trees, and lawn. Other features: HW tank/furnace (4 years), A/C (13 years), security cameras, built-in vacuum. Suite rents for $1,400 (utilities included). 24-hour notice for showings. (id:59116)
Property Details
| MLS® Number | 180763 |
| Property Type | Single Family |
| Community Name | Aberdeen |
| AmenitiesNearBy | Shopping, Recreation |
| CommunityFeatures | Quiet Area |
| Features | Central Location, Cul-de-sac, Park Setting, Treed, Flat Site |
| ViewType | Mountain View |
Building
| BathroomTotal | 4 |
| BedroomsTotal | 5 |
| Appliances | Refrigerator, Central Vacuum, Washer & Dryer, Dishwasher, Window Coverings, Stove |
| ArchitecturalStyle | Ranch |
| ConstructionMaterial | Wood Frame |
| ConstructionStyleAttachment | Detached |
| CoolingType | Central Air Conditioning |
| FireplaceFuel | Gas |
| FireplacePresent | Yes |
| FireplaceTotal | 1 |
| FireplaceType | Conventional |
| HeatingFuel | Natural Gas |
| HeatingType | Forced Air, Furnace |
| SizeInterior | 3040 Sqft |
| Type | House |
Parking
| Street | 1 |
| Garage | 2 |
| Other | |
| RV |
Land
| AccessType | Easy Access |
| Acreage | No |
| LandAmenities | Shopping, Recreation |
| SizeIrregular | 9644 |
| SizeTotal | 9644 Sqft |
| SizeTotalText | 9644 Sqft |
Rooms
| Level | Type | Length | Width | Dimensions |
|---|---|---|---|---|
| Basement | 4pc Bathroom | Measurements not available | ||
| Basement | 4pc Bathroom | Measurements not available | ||
| Basement | Foyer | 5 ft | 11 ft ,8 in | 5 ft x 11 ft ,8 in |
| Basement | Living Room | 12 ft ,9 in | 15 ft | 12 ft ,9 in x 15 ft |
| Basement | Kitchen | 12 ft ,9 in | 9 ft ,5 in | 12 ft ,9 in x 9 ft ,5 in |
| Basement | Bedroom | 15 ft ,7 in | 8 ft ,2 in | 15 ft ,7 in x 8 ft ,2 in |
| Basement | Bedroom | 10 ft ,5 in | 9 ft ,3 in | 10 ft ,5 in x 9 ft ,3 in |
| Basement | Family Room | 14 ft ,6 in | 13 ft ,9 in | 14 ft ,6 in x 13 ft ,9 in |
| Basement | Utility Room | 5 ft ,1 in | 3 ft ,11 in | 5 ft ,1 in x 3 ft ,11 in |
| Basement | Recreational, Games Room | 14 ft ,7 in | 9 ft | 14 ft ,7 in x 9 ft |
| Basement | Storage | 11 ft ,3 in | 10 ft ,9 in | 11 ft ,3 in x 10 ft ,9 in |
| Main Level | 4pc Bathroom | Measurements not available | ||
| Main Level | 4pc Ensuite Bath | Measurements not available | ||
| Main Level | Foyer | 9 ft ,1 in | 5 ft ,4 in | 9 ft ,1 in x 5 ft ,4 in |
| Main Level | Living Room | 15 ft | 11 ft ,11 in | 15 ft x 11 ft ,11 in |
| Main Level | Dining Room | 11 ft ,11 in | 9 ft ,11 in | 11 ft ,11 in x 9 ft ,11 in |
| Main Level | Kitchen | 11 ft ,7 in | 11 ft ,3 in | 11 ft ,7 in x 11 ft ,3 in |
| Main Level | Dining Nook | 11 ft ,3 in | 5 ft ,6 in | 11 ft ,3 in x 5 ft ,6 in |
| Main Level | Primary Bedroom | 15 ft ,8 in | 11 ft ,9 in | 15 ft ,8 in x 11 ft ,9 in |
| Main Level | Bedroom | 10 ft ,1 in | 11 ft ,7 in | 10 ft ,1 in x 11 ft ,7 in |
| Main Level | Bedroom | 9 ft ,1 in | 10 ft | 9 ft ,1 in x 10 ft |
| Main Level | Laundry Room | 5 ft ,4 in | 7 ft ,7 in | 5 ft ,4 in x 7 ft ,7 in |
https://www.realtor.ca/real-estate/27379029/1530-westerdale-drive-kamloops-aberdeen
Interested?
Contact us for more information
Kevin Bamsey
Personal Real Estate Corporation
251 Harvey Ave
Kelowna, British Columbia V1Y 6C2
Kirsten Mason
Personal Real Estate Corporation
251 Harvey Ave
Kelowna, British Columbia V1Y 6C2







