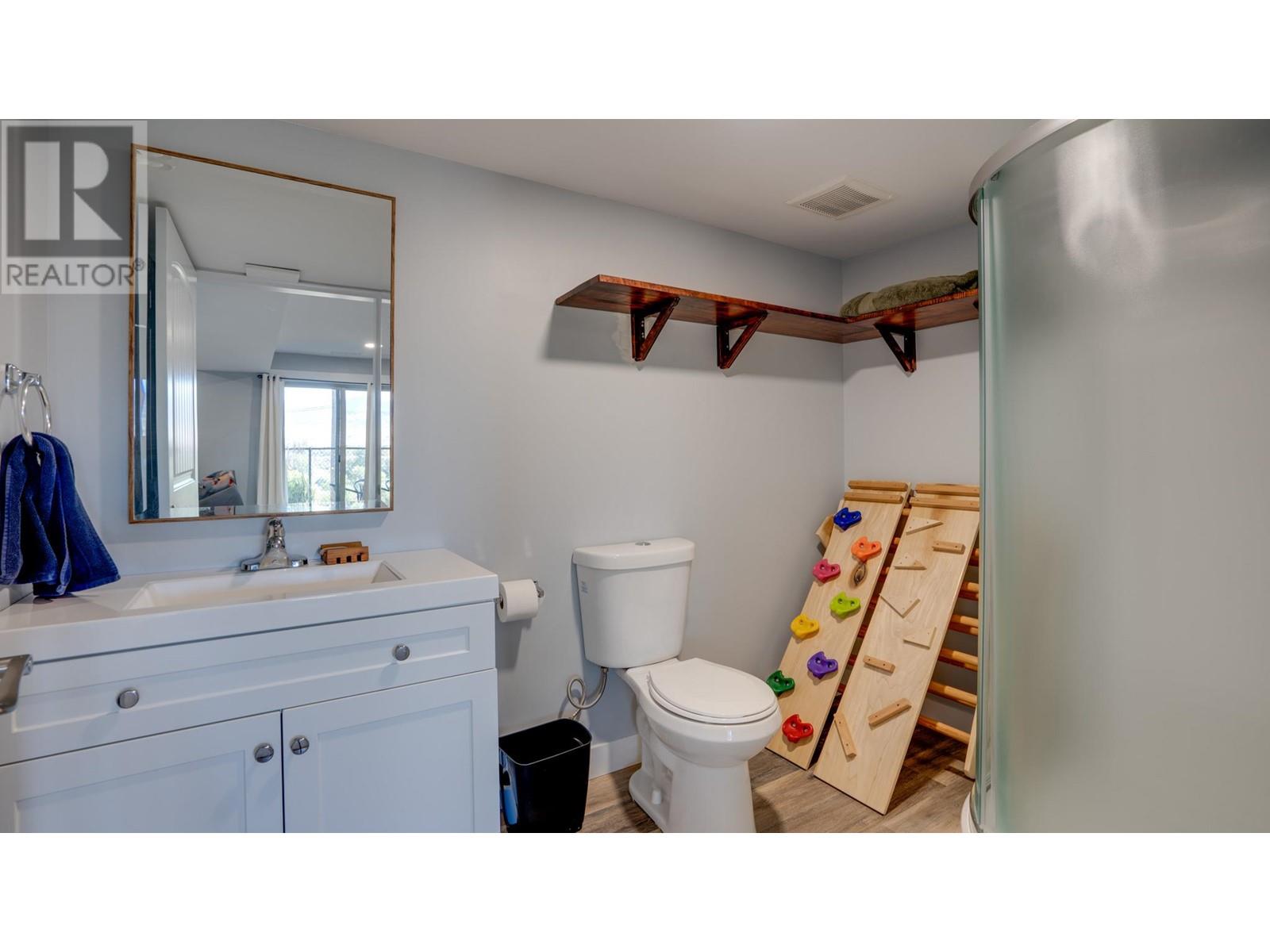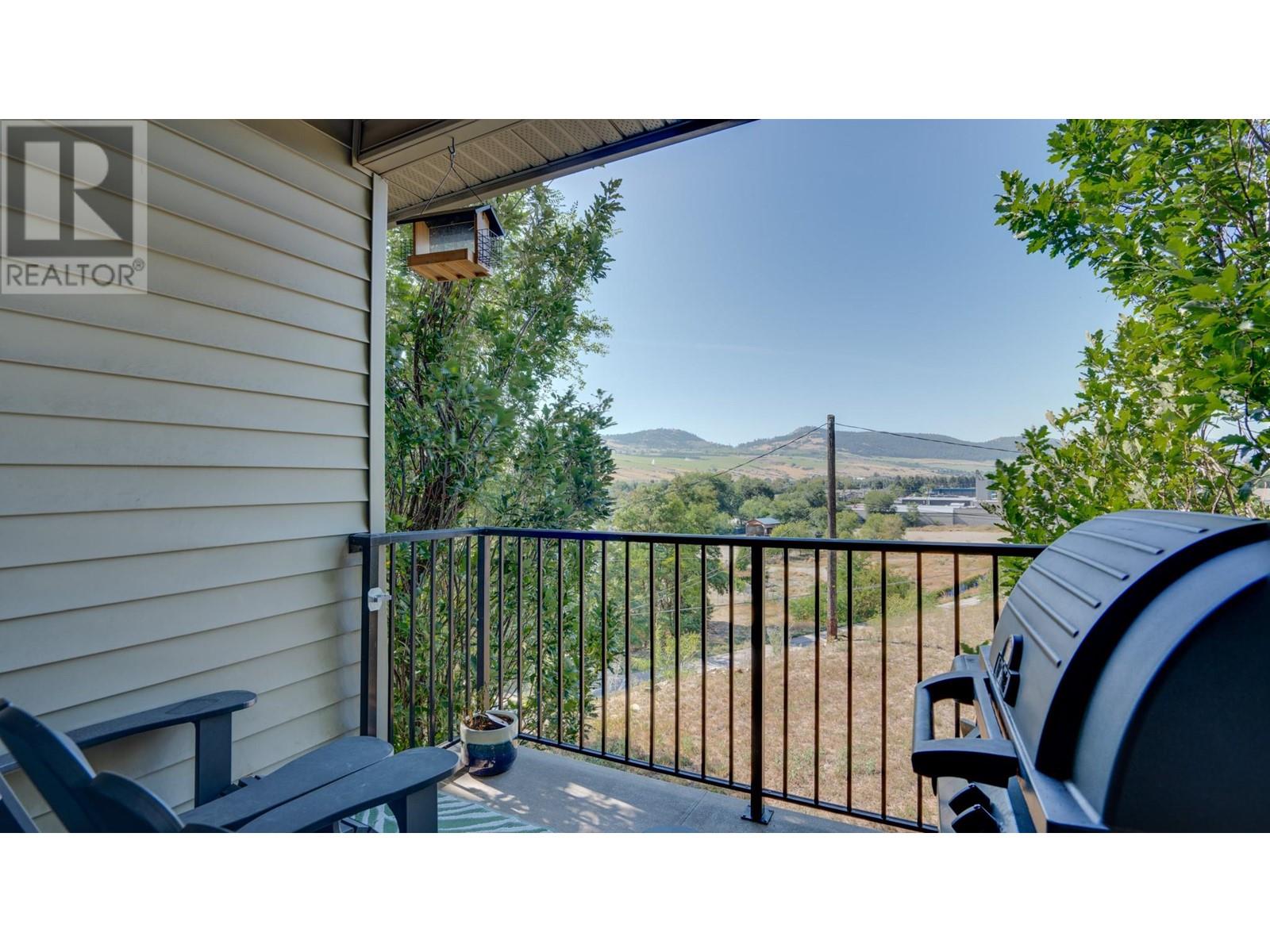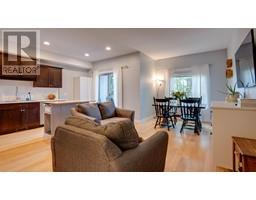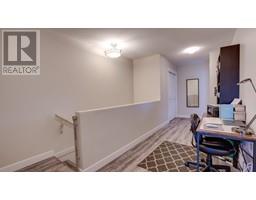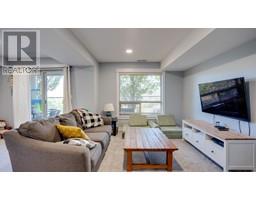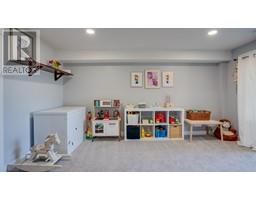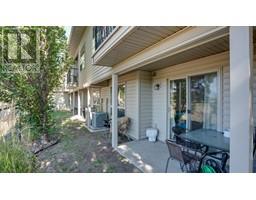4900 Heritage Drive Unit# 503 Vernon, British Columbia V1T 9X1
$575,000Maintenance, Reserve Fund Contributions, Insurance, Ground Maintenance, Property Management, Other, See Remarks, Waste Removal
$288.34 Monthly
Maintenance, Reserve Fund Contributions, Insurance, Ground Maintenance, Property Management, Other, See Remarks, Waste Removal
$288.34 MonthlyModern Townhome in Vernon BC. This 3 bedroom 4 bathroom home is a fantastic family home. Located in The Rock complex on Heritage. Bright and open kitchen and livingroom floor plan that opens onto a deck with a view! Upstairs has 2 bedrooms and a large primary bedroom with ensuite and walking closet. Also, upstairs has laundry, another bathroom and a landing perfect for an office space. Downstairs has another full bathroom and a large recreation area. Just a short drive to world famous Okanagan Lake and Kalamalka Lake as well as a short drive to downtown Vernon BC. Furnace is brand new. A/C, hot water tank are also only a few years old. The whole basement was renovated and is new as of 2021. (id:59116)
Property Details
| MLS® Number | 10323455 |
| Property Type | Single Family |
| Neigbourhood | Bella Vista |
| Community Name | The Rock |
| CommunityFeatures | Rentals Allowed |
| Features | One Balcony |
| ParkingSpaceTotal | 1 |
| ViewType | City View, Lake View |
Building
| BathroomTotal | 4 |
| BedroomsTotal | 3 |
| Appliances | Refrigerator, Dishwasher, Dryer, Range - Electric, Microwave, Washer |
| BasementType | Full |
| ConstructedDate | 2008 |
| ConstructionStyleAttachment | Attached |
| CoolingType | Central Air Conditioning |
| ExteriorFinish | Other, Stone, Vinyl Siding |
| FireProtection | Smoke Detector Only |
| FlooringType | Carpeted, Hardwood, Tile, Vinyl |
| HalfBathTotal | 1 |
| HeatingType | Forced Air, See Remarks |
| RoofMaterial | Asphalt Shingle |
| RoofStyle | Unknown |
| StoriesTotal | 2 |
| SizeInterior | 2134 Sqft |
| Type | Row / Townhouse |
| UtilityWater | Municipal Water |
Parking
| Attached Garage | 1 |
Land
| Acreage | No |
| LandscapeFeatures | Underground Sprinkler |
| Sewer | Municipal Sewage System |
| SizeTotalText | Under 1 Acre |
| ZoningType | Unknown |
Rooms
| Level | Type | Length | Width | Dimensions |
|---|---|---|---|---|
| Second Level | Laundry Room | 7'0'' x 8'0'' | ||
| Second Level | Bedroom | 12'4'' x 9'7'' | ||
| Second Level | Bedroom | 15'2'' x 9'8'' | ||
| Second Level | Full Bathroom | 5'4'' x 6'4'' | ||
| Second Level | 3pc Ensuite Bath | 8'0'' x 9'2'' | ||
| Second Level | Primary Bedroom | 13'8'' x 11'2'' | ||
| Basement | Full Bathroom | 6' x 8'10'' | ||
| Basement | Recreation Room | 18'2'' x 12'6'' | ||
| Main Level | Foyer | 7'9'' x 6'6'' | ||
| Main Level | Partial Bathroom | 5'10'' x 6'0'' | ||
| Main Level | Kitchen | 11'5'' x 8'1'' | ||
| Main Level | Dining Room | 9'4'' x 9'1'' | ||
| Main Level | Living Room | 14'2'' x 10' |
https://www.realtor.ca/real-estate/27380004/4900-heritage-drive-unit-503-vernon-bella-vista
Interested?
Contact us for more information
John Dent
Personal Real Estate Corporation
3405 27 St
Vernon, British Columbia V1T 4W8

























