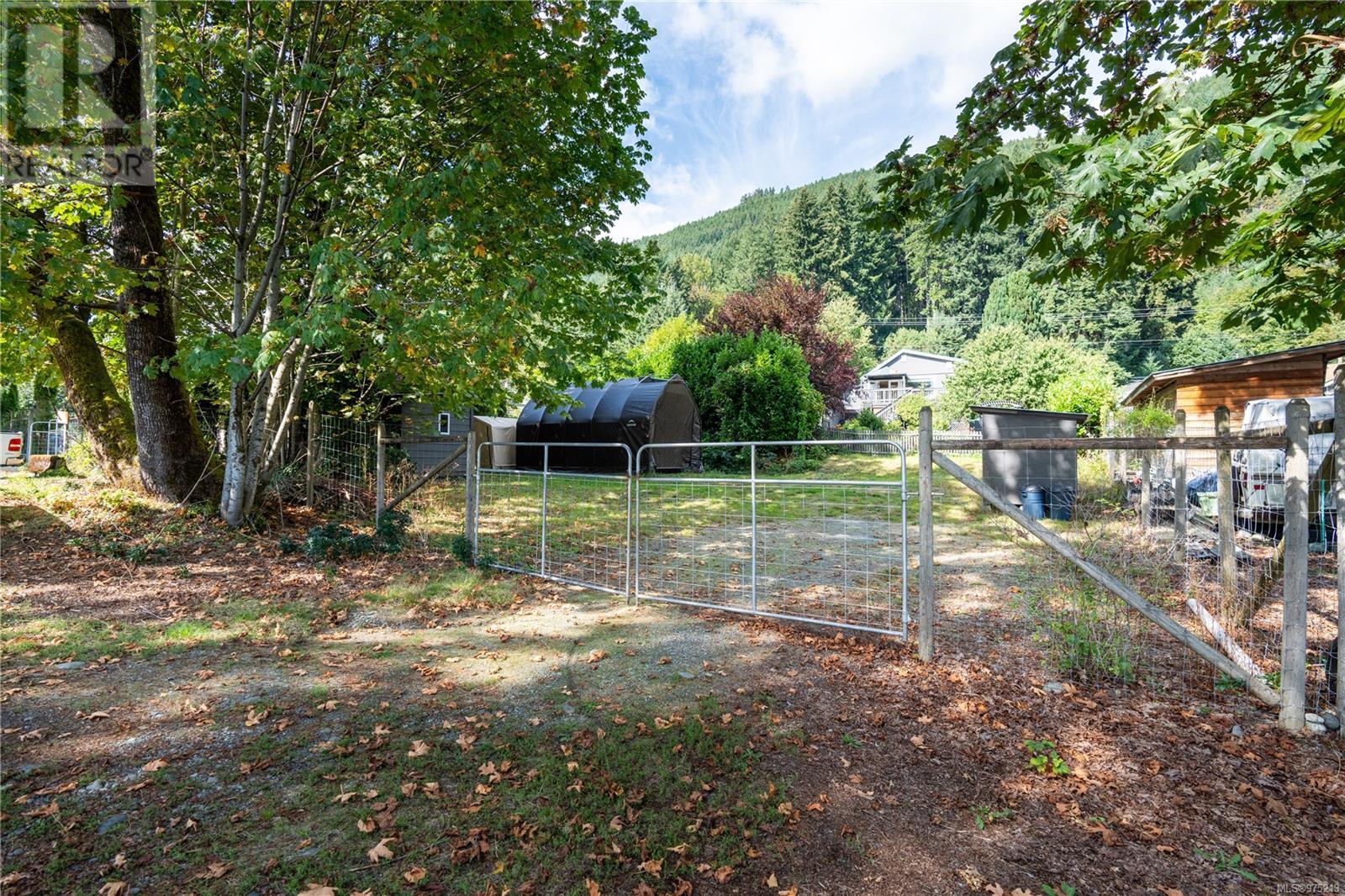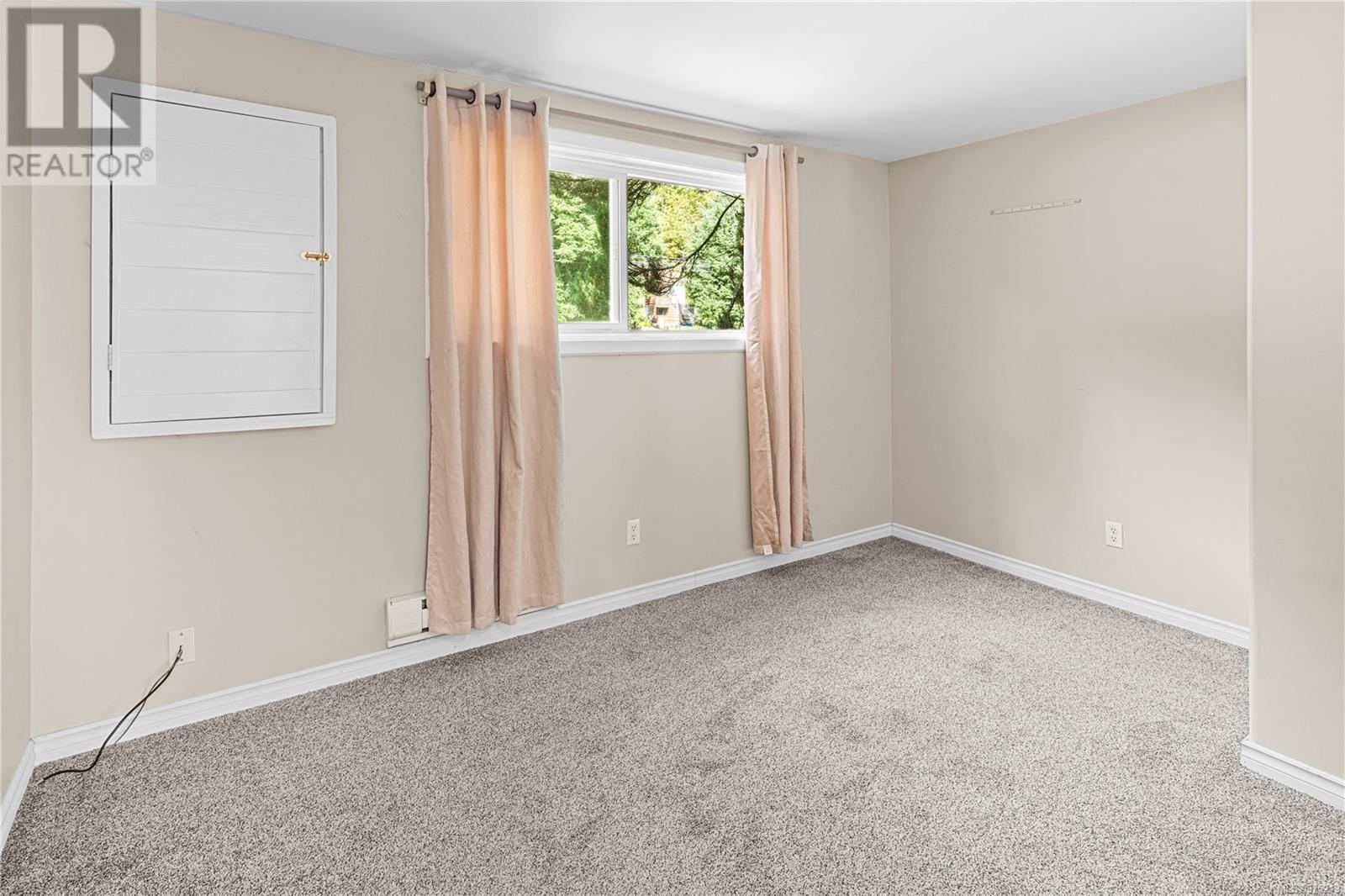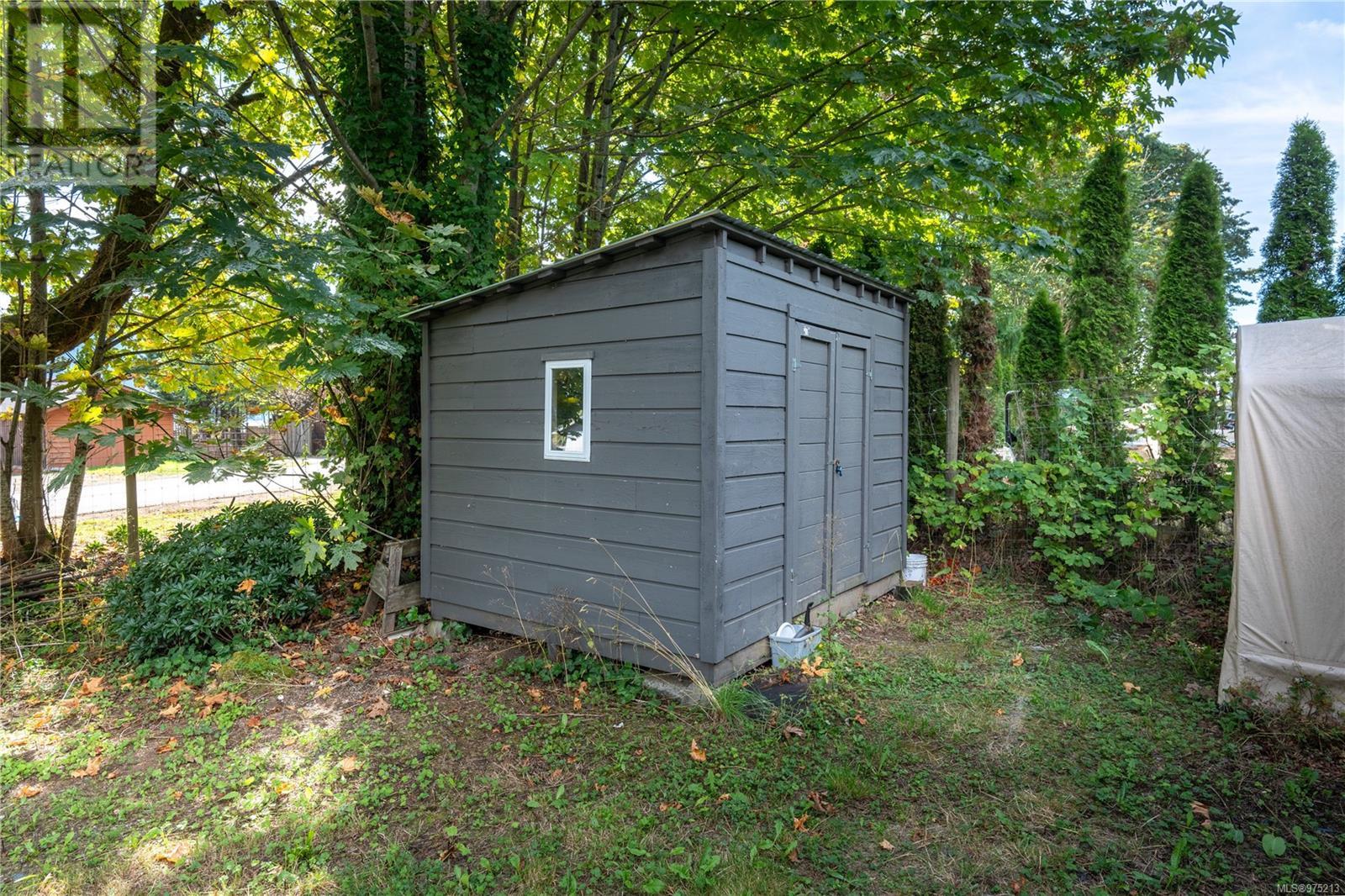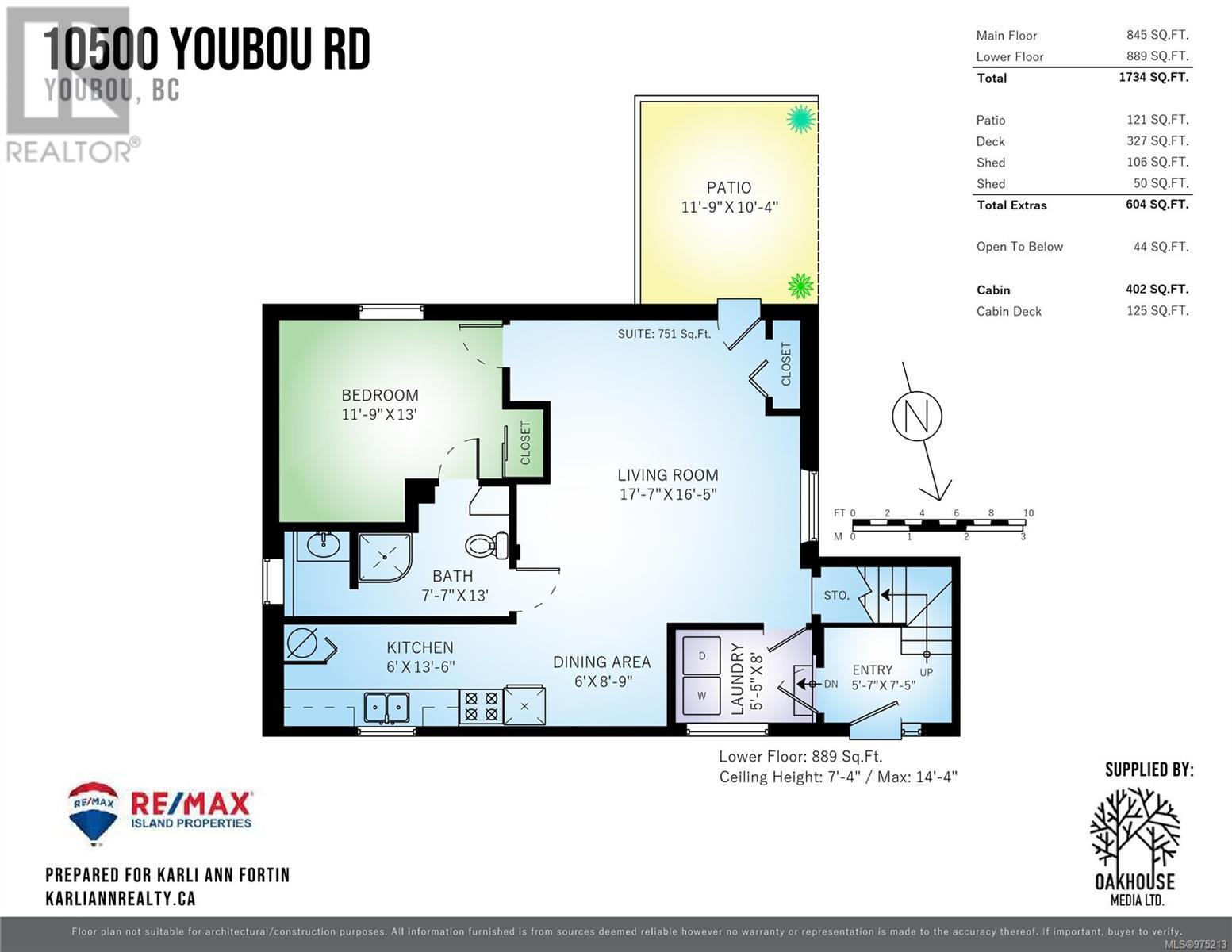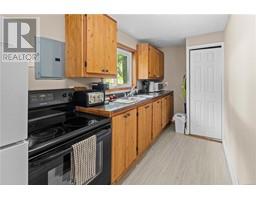10500 Youbou Rd Youbou, British Columbia V0R 3E1
$710,000
Escape to your dream weekend getaway, or stay year round in the land of lake life! With public boat ramp a 30-sec. walk away, you can enjoy water activities any time you wish. Bordering so much forest land, playtime is here. Featuring ample space for your RV and boat, the property offers easy parking at the rear, conveniently accessed via Willow Road. Inside, you'll find an in-law suite in the basement, providing a private retreat for guests or extended family. A detached cozy cabin with it's own yard area provides a whole other array of possibilities! Plenty of garden space with established fruit and flowers flowing. Heat pumps up and in the cabin for warmth and cool! Whether you're looking for a serene retreat or an adventure hub, or a cash cow, this property offers the best of all worlds. Don't miss out on this rare find, where lake living, comfort, and earning potential meet! Bring your toys, your pets, and your family, and invite your friends! You'll be set! (id:59116)
Property Details
| MLS® Number | 975213 |
| Property Type | Single Family |
| Neigbourhood | Youbou |
| Features | Park Setting, Southern Exposure, Wooded Area, Other |
| ParkingSpaceTotal | 8 |
| Structure | Shed |
| ViewType | Lake View, Mountain View |
Building
| BathroomTotal | 3 |
| BedroomsTotal | 4 |
| ConstructedDate | 1960 |
| CoolingType | Air Conditioned |
| HeatingFuel | Electric |
| HeatingType | Baseboard Heaters, Heat Pump |
| SizeInterior | 1734 Sqft |
| TotalFinishedArea | 1734 Sqft |
| Type | House |
Land
| AccessType | Road Access |
| Acreage | No |
| SizeIrregular | 14810 |
| SizeTotal | 14810 Sqft |
| SizeTotalText | 14810 Sqft |
| ZoningDescription | R3 |
| ZoningType | Residential |
Rooms
| Level | Type | Length | Width | Dimensions |
|---|---|---|---|---|
| Lower Level | Laundry Room | 8 ft | Measurements not available x 8 ft | |
| Lower Level | Bathroom | 3-Piece | ||
| Lower Level | Bedroom | 13 ft | Measurements not available x 13 ft | |
| Lower Level | Kitchen | 6 ft | 6 ft x Measurements not available | |
| Lower Level | Dining Room | 6 ft | 6 ft x Measurements not available | |
| Lower Level | Entrance | 5'7 x 7'5 | ||
| Lower Level | Living Room | 17'7 x 16'5 | ||
| Main Level | Bathroom | 4-Piece | ||
| Main Level | Bedroom | 8'6 x 12'10 | ||
| Main Level | Bedroom | 8'9 x 12'11 | ||
| Main Level | Kitchen | 11'4 x 9'7 | ||
| Main Level | Dining Room | 11'4 x 7'8 | ||
| Main Level | Living Room | 12'3 x 17'3 | ||
| Other | Bathroom | 4-Piece | ||
| Other | Bedroom | 10 ft | 10 ft x Measurements not available | |
| Other | Kitchen | 10'8 x 6'2 | ||
| Other | Living Room | 10'8 x 11'4 |
https://www.realtor.ca/real-estate/27380358/10500-youbou-rd-youbou-youbou
Interested?
Contact us for more information
Karli Fortin
Personal Real Estate Corporation
472 Trans Canada Highway
Duncan, British Columbia V9L 3R6










