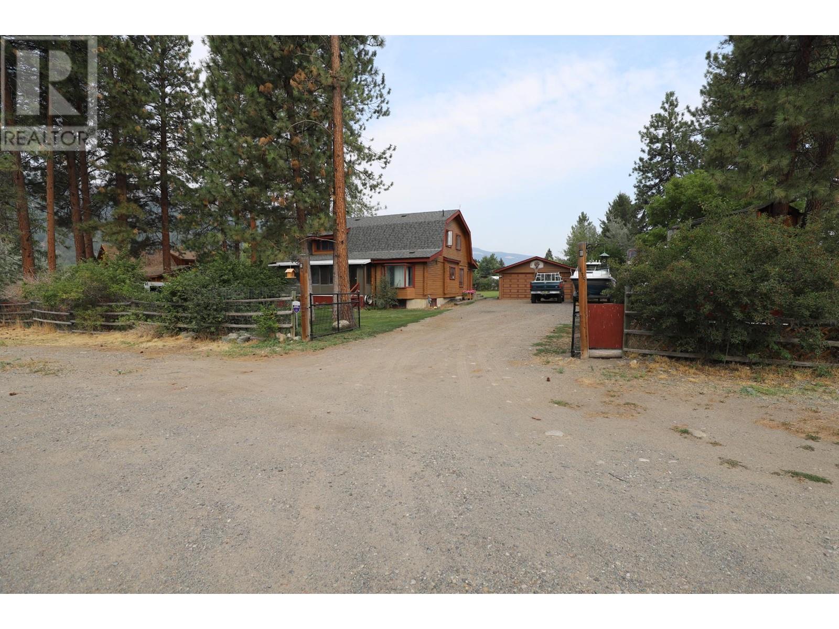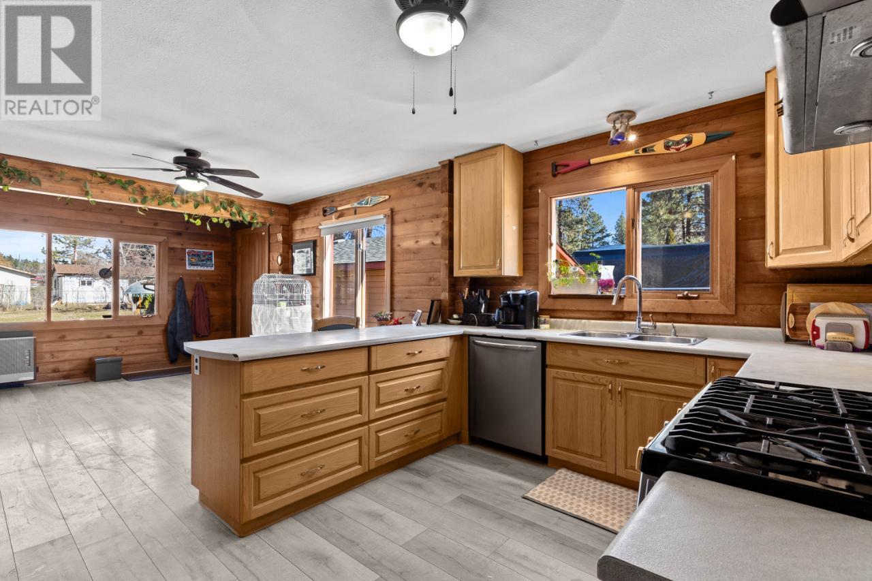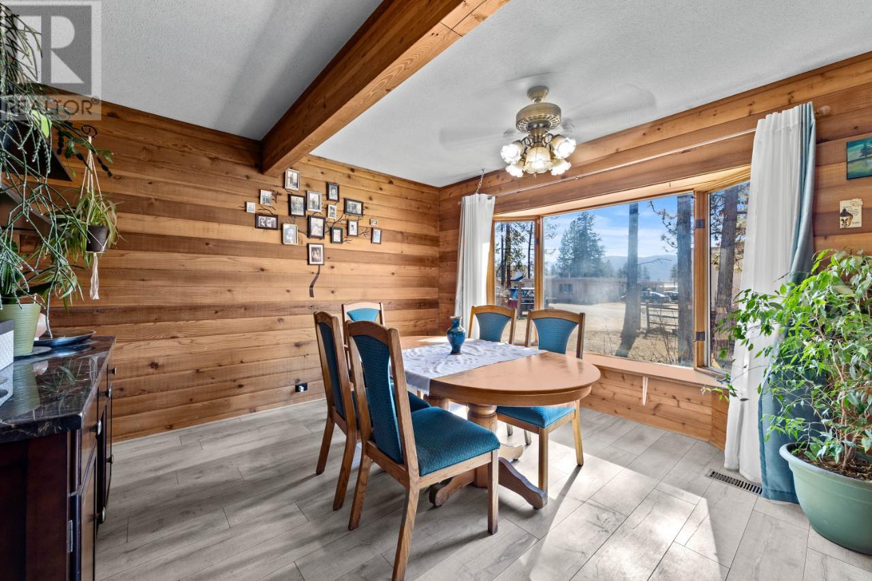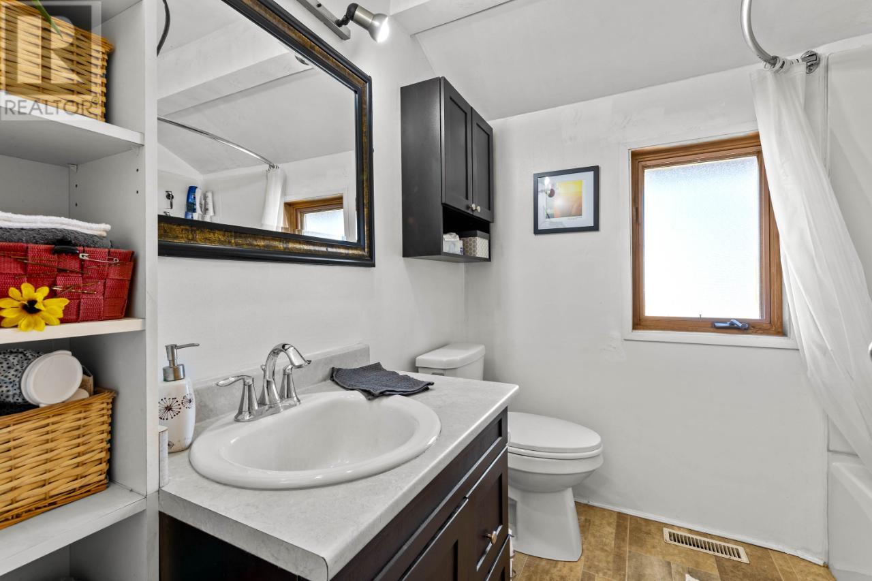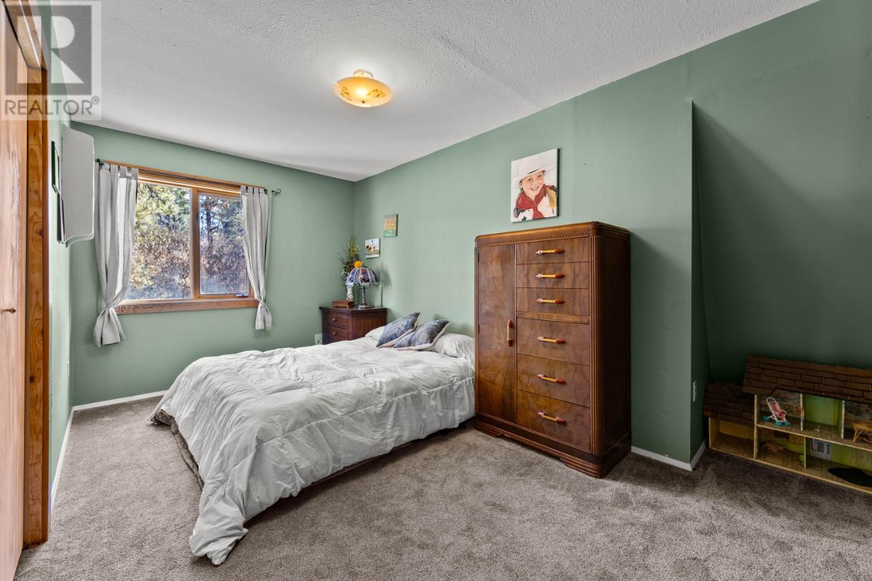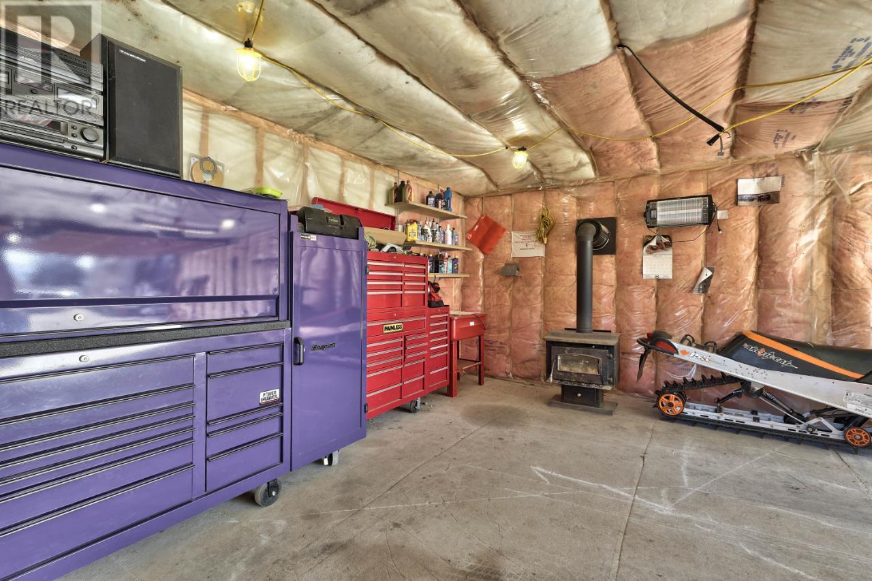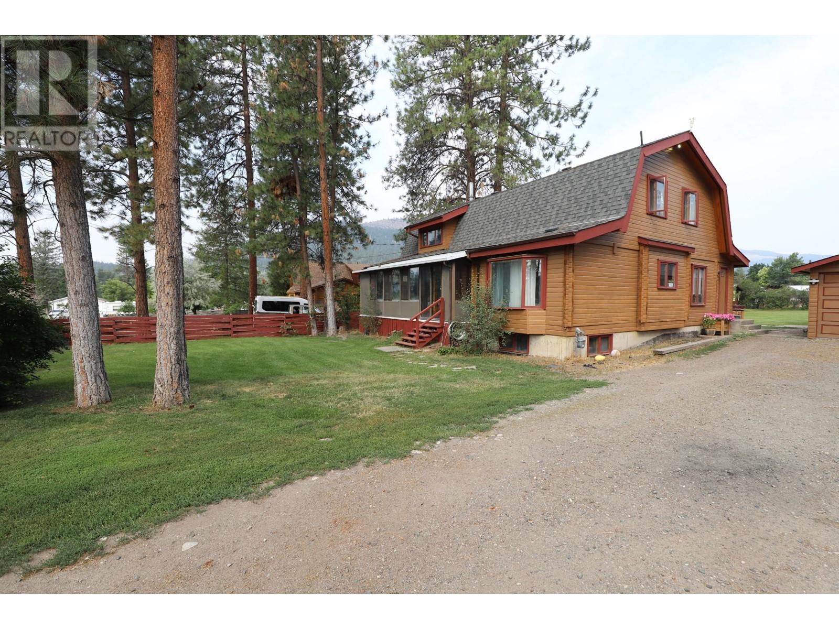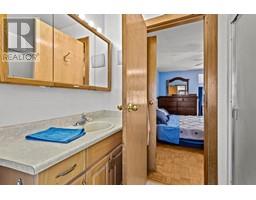435 Dodding Ave Merritt, British Columbia V0K 1Y0
$649,000
Welcome to your dream log home nestled on a serene half-acre lot, offering a tranquil retreat from the hustle & bustle of everyday life. This charming abode boasts 4 bedrooms and 2.5 baths, ensuring ample space for comfortable living. Step inside & be greeted by the warmth of the spacious living room, adorned with rustic log walls & a cozy wood stove perfect for relaxing. Adjacent to the living room, discover a delightful sunroom bathed in natural light. The heart of the home lies in the bright kitchen, featuring abundant cabinets for all your storage needs & a walk-in pantry. Prepare culinary delights with ease on the gas cook range. With a 20x32 garage you have ample space for parking & storage. The large yard is perfect for outdoor entertaining, with a patio area, hot tub, gardening & fruit trees. This property offers the perfect blend of comfort, charm & tranquility. Don't miss your chance to own this beautiful property. Call the listing agent to book your private showing (id:59116)
Property Details
| MLS® Number | 180799 |
| Property Type | Single Family |
| Community Name | Merritt |
| AmenitiesNearBy | Shopping |
| CommunityFeatures | Quiet Area, Family Oriented |
Building
| BathroomTotal | 3 |
| BedroomsTotal | 4 |
| Appliances | Refrigerator, Washer & Dryer, Dishwasher, Stove, Oven - Built-in |
| ConstructionMaterial | Log |
| ConstructionStyleAttachment | Detached |
| FireplaceFuel | Wood |
| FireplacePresent | Yes |
| FireplaceTotal | 1 |
| FireplaceType | Conventional |
| HeatingFuel | Natural Gas |
| HeatingType | Forced Air, Furnace |
| SizeInterior | 3036 Sqft |
| Type | House |
Parking
| Open | 1 |
| Garage | 2 |
| RV |
Land
| Acreage | No |
| LandAmenities | Shopping |
| SizeIrregular | 0.50 |
| SizeTotal | 0.5 Ac |
| SizeTotalText | 0.5 Ac |
Rooms
| Level | Type | Length | Width | Dimensions |
|---|---|---|---|---|
| Above | 4pc Bathroom | Measurements not available | ||
| Above | 3pc Ensuite Bath | Measurements not available | ||
| Above | Primary Bedroom | 18 ft ,3 in | 12 ft | 18 ft ,3 in x 12 ft |
| Above | Bedroom | 8 ft ,3 in | 15 ft ,4 in | 8 ft ,3 in x 15 ft ,4 in |
| Above | Bedroom | 8 ft ,3 in | 11 ft ,8 in | 8 ft ,3 in x 11 ft ,8 in |
| Basement | Bedroom | 8 ft ,7 in | 17 ft ,1 in | 8 ft ,7 in x 17 ft ,1 in |
| Basement | Family Room | 17 ft ,2 in | 12 ft ,7 in | 17 ft ,2 in x 12 ft ,7 in |
| Basement | Storage | 11 ft ,1 in | 11 ft ,2 in | 11 ft ,1 in x 11 ft ,2 in |
| Basement | Cold Room | 5 ft ,6 in | 11 ft ,2 in | 5 ft ,6 in x 11 ft ,2 in |
| Basement | Utility Room | 8 ft | 17 ft | 8 ft x 17 ft |
| Main Level | 2pc Bathroom | Measurements not available | ||
| Main Level | Dining Nook | 12 ft ,1 in | 14 ft ,7 in | 12 ft ,1 in x 14 ft ,7 in |
| Main Level | Kitchen | 12 ft ,6 in | 9 ft ,8 in | 12 ft ,6 in x 9 ft ,8 in |
| Main Level | Dining Room | 12 ft ,1 in | 11 ft ,1 in | 12 ft ,1 in x 11 ft ,1 in |
| Main Level | Living Room | 18 ft ,7 in | 23 ft ,8 in | 18 ft ,7 in x 23 ft ,8 in |
| Main Level | Other | 7 ft ,6 in | 3 ft ,2 in | 7 ft ,6 in x 3 ft ,2 in |
| Main Level | Other | 25 ft ,6 in | 9 ft ,2 in | 25 ft ,6 in x 9 ft ,2 in |
| Main Level | Laundry Room | 7 ft ,1 in | 4 ft | 7 ft ,1 in x 4 ft |
https://www.realtor.ca/real-estate/27382069/435-dodding-ave-merritt-merritt
Interested?
Contact us for more information
Jennifer Kightley
3499 Voght Street
Merritt, British Columbia V1K 1C6

