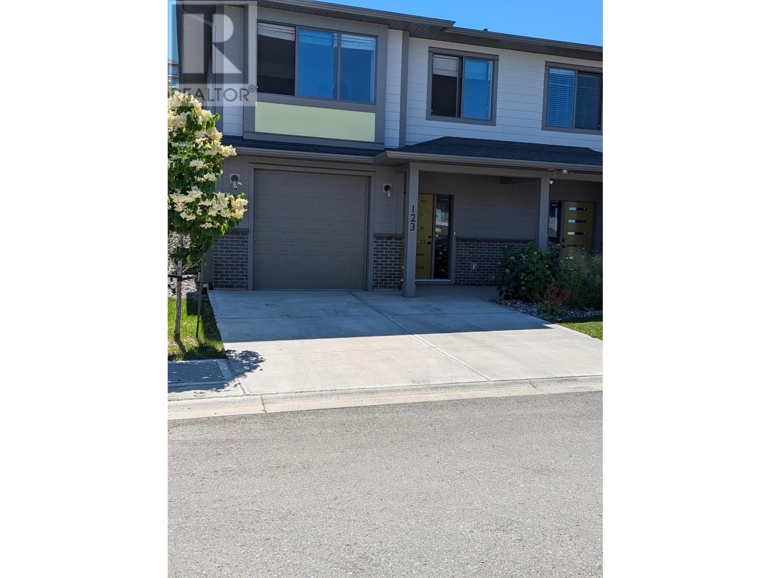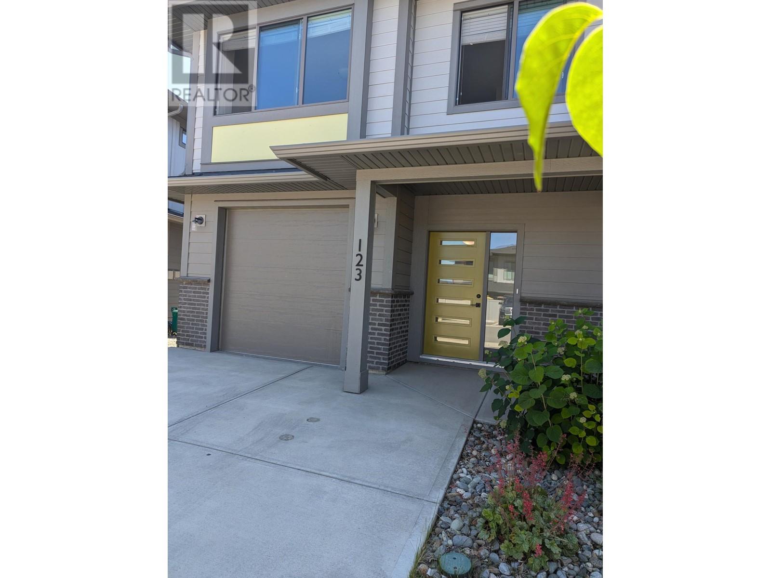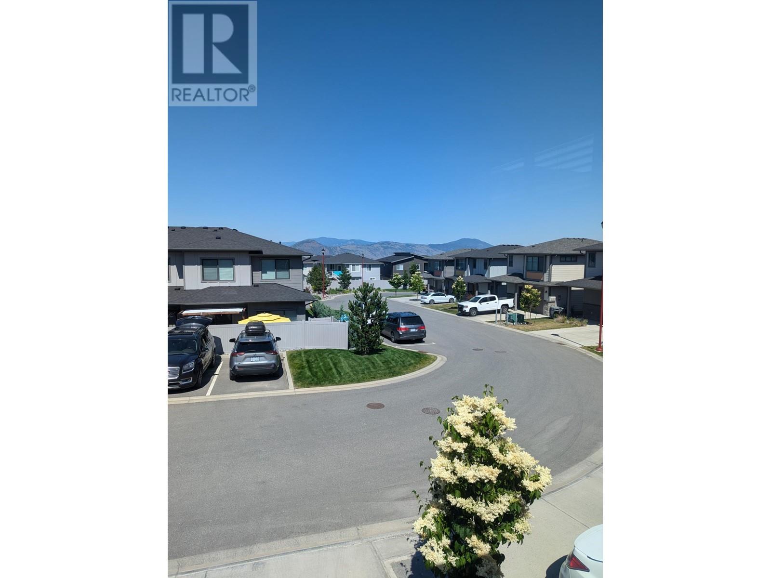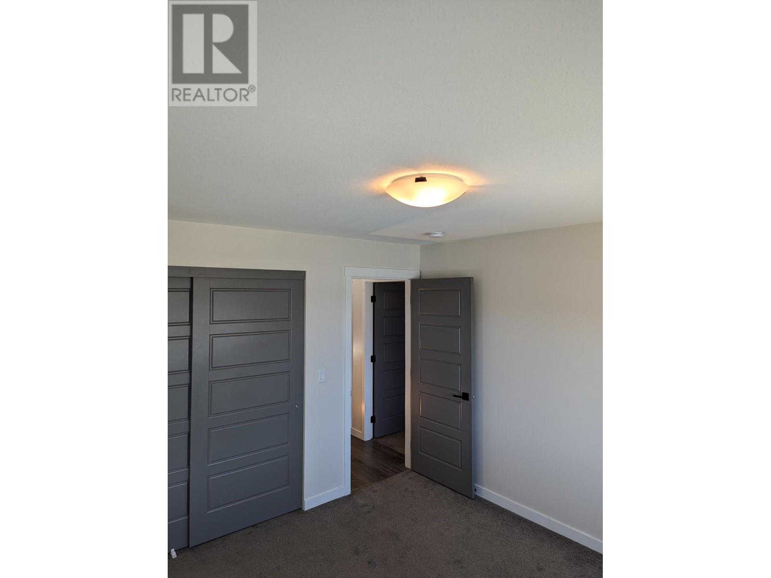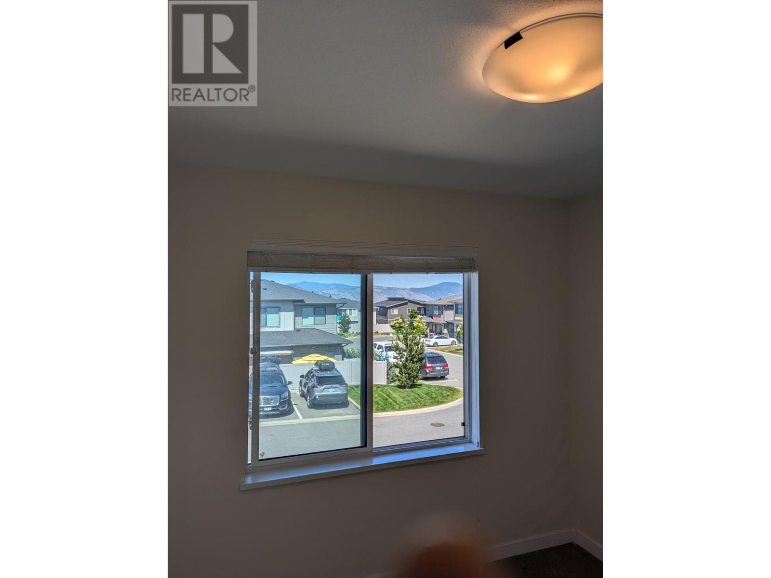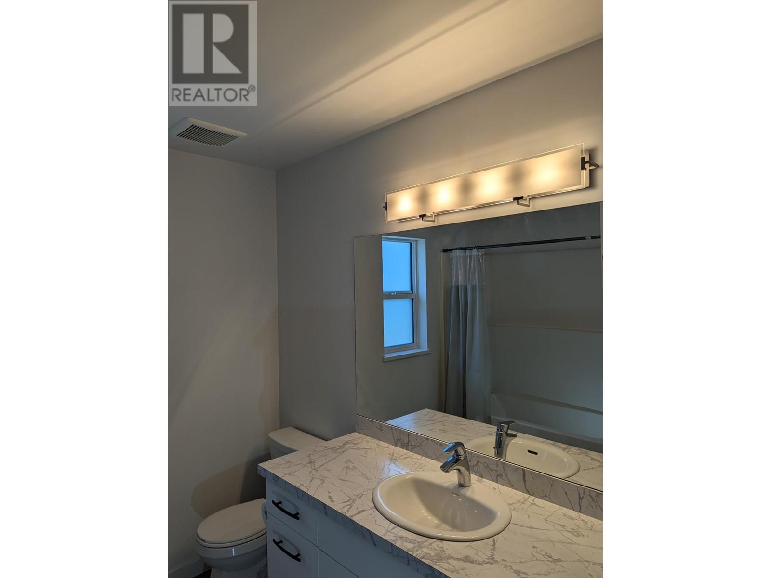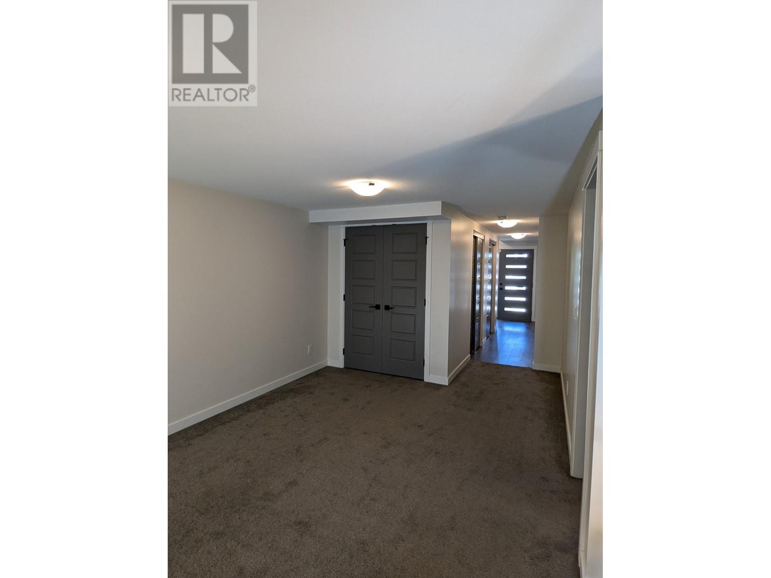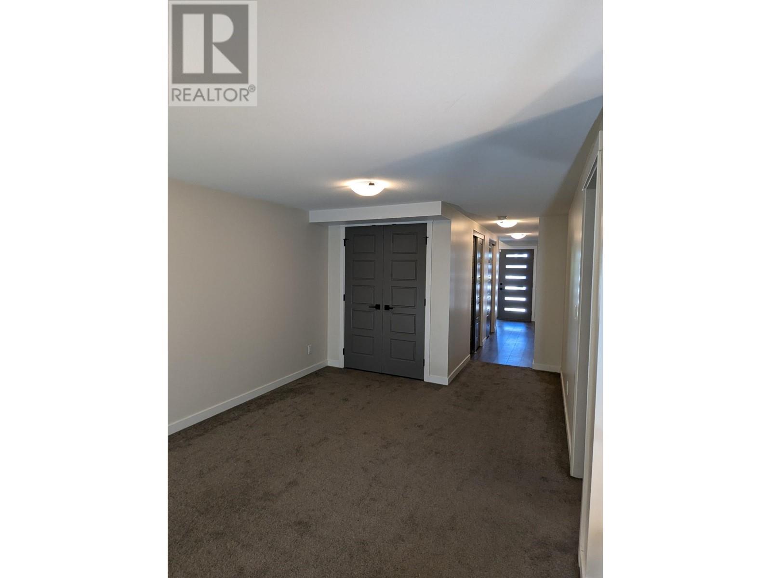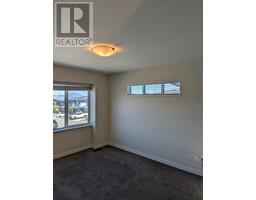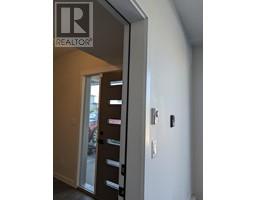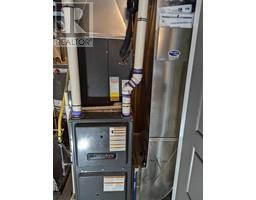123-1323 Kinross Place Kamloops, British Columbia V1S 0B8
$639,900
Brighten Place half duplex Bare Land Strata 2 bedroom and 4 piece bathroom up and 1 bedroom and 4 piece bathroom down. Upper Floor is open floor plan with access to patio that features a natural gas hook up for the barbeque, the unit has central air conditioning and underground sprinklers. Kitchen has stainless steel Stove, Fridge, Dishwasher and built in Micro Wave also included Washer and Dryer are located on the upper floor. The lower is fully finished and has storage, rec room. The garage is a single car with additional outside parking parking on a concrete driveway. Located near Pacific Way Elementary School and play grounds and biking and hiking trails, close to bus to access TRU. Pets With Restrictions are allowed, rentals are allowed. Monthly strata fee is $145.40. All measurements are approximate and are to be verified by the Buyers if important to them. Quick Possession available. (id:59116)
Property Details
| MLS® Number | 180797 |
| Property Type | Single Family |
| Community Name | Aberdeen |
| AmenitiesNearBy | Shopping, Recreation |
| CommunityFeatures | Family Oriented |
Building
| BathroomTotal | 2 |
| BedroomsTotal | 3 |
| Appliances | Refrigerator, Washer & Dryer, Dishwasher, Window Coverings, Stove, Microwave |
| ArchitecturalStyle | Basement Entry |
| ConstructionMaterial | Wood Frame |
| ConstructionStyleAttachment | Semi-detached |
| CoolingType | Central Air Conditioning |
| HeatingFuel | Natural Gas |
| HeatingType | Forced Air, Furnace |
| SizeInterior | 1644 Sqft |
| Type | Duplex |
Parking
| Garage | 1 |
| Open | 1 |
Land
| AccessType | Easy Access |
| Acreage | No |
| LandAmenities | Shopping, Recreation |
| SizeIrregular | 2317 |
| SizeTotal | 2317 Sqft |
| SizeTotalText | 2317 Sqft |
Rooms
| Level | Type | Length | Width | Dimensions |
|---|---|---|---|---|
| Basement | 4pc Bathroom | Measurements not available | ||
| Basement | Bedroom | 11 ft | 12 ft | 11 ft x 12 ft |
| Basement | Foyer | 9 ft | 6 ft ,2 in | 9 ft x 6 ft ,2 in |
| Basement | Utility Room | 5 ft ,4 in | 4 ft ,10 in | 5 ft ,4 in x 4 ft ,10 in |
| Basement | Recreational, Games Room | 10 ft | 17 ft ,1 in | 10 ft x 17 ft ,1 in |
| Main Level | 4pc Bathroom | Measurements not available | ||
| Main Level | Kitchen | 11 ft ,7 in | 9 ft ,4 in | 11 ft ,7 in x 9 ft ,4 in |
| Main Level | Dining Room | 10 ft | 9 ft ,4 in | 10 ft x 9 ft ,4 in |
| Main Level | Living Room | 11 ft | 18 ft ,7 in | 11 ft x 18 ft ,7 in |
| Main Level | Primary Bedroom | 11 ft ,6 in | 11 ft ,4 in | 11 ft ,6 in x 11 ft ,4 in |
| Main Level | Bedroom | 9 ft ,2 in | 9 ft ,6 in | 9 ft ,2 in x 9 ft ,6 in |
| Main Level | Laundry Room | 2 ft ,7 in | 3 ft ,3 in | 2 ft ,7 in x 3 ft ,3 in |
https://www.realtor.ca/real-estate/27382405/123-1323-kinross-place-kamloops-aberdeen
Interested?
Contact us for more information
Bob Hardwick
800 Seymour St.
Kamloops, British Columbia V2C 2H5

