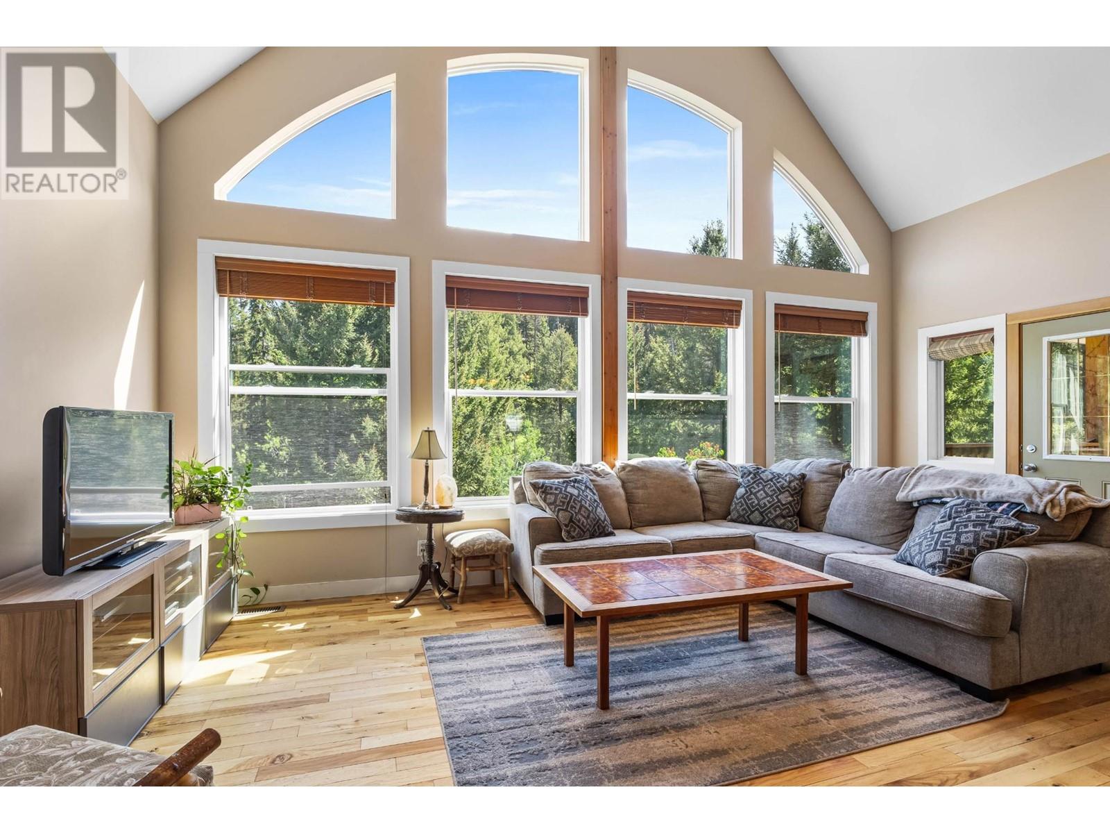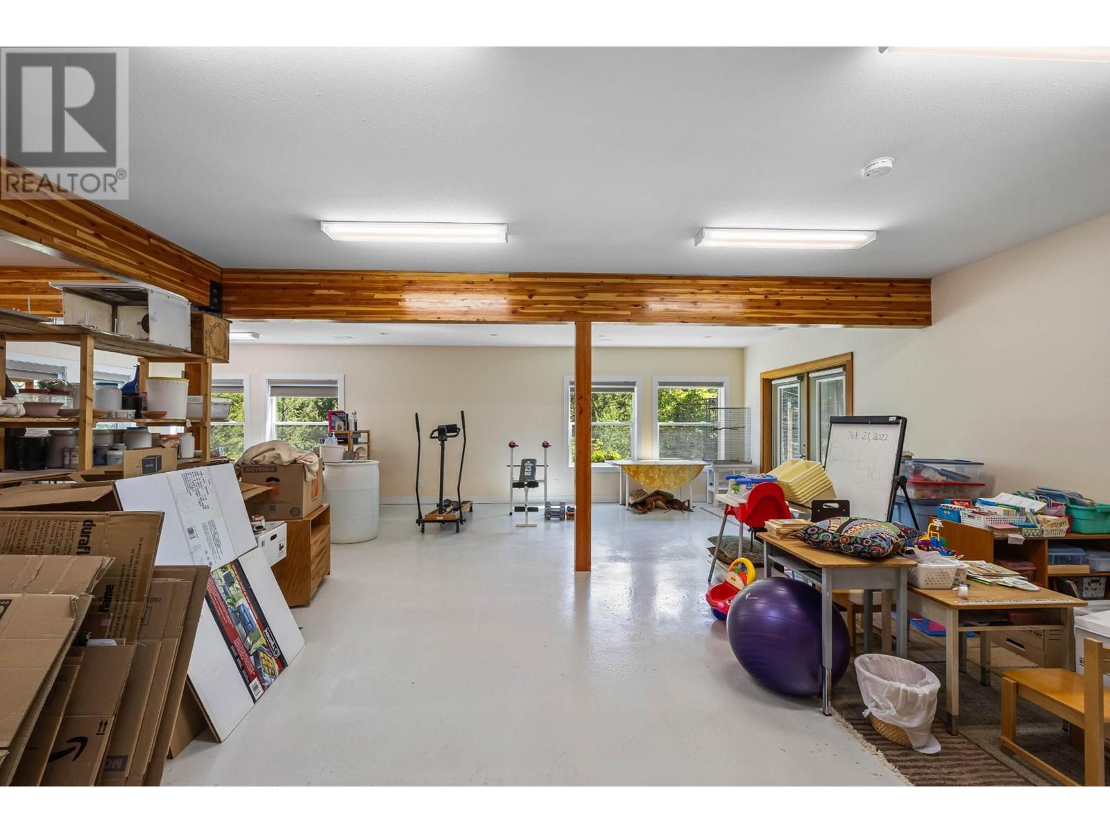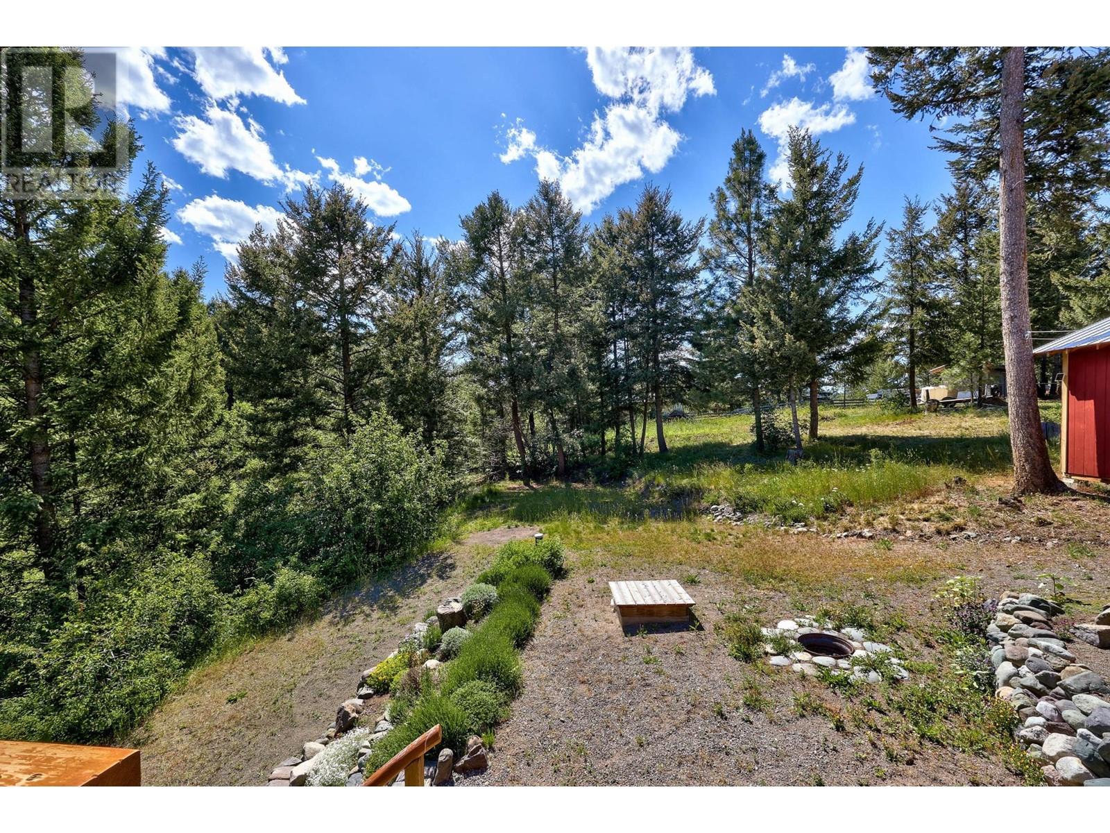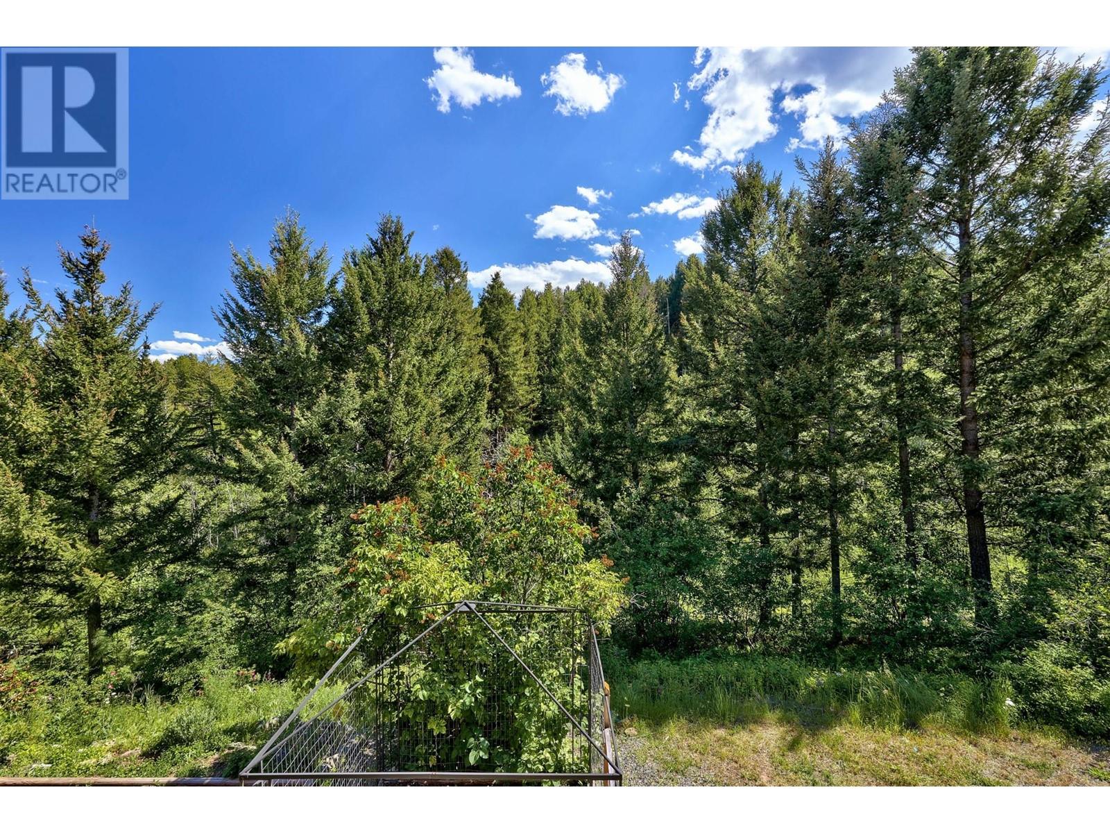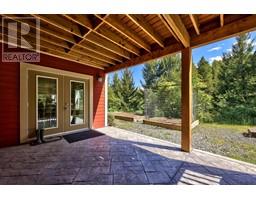609 Wild Rose Drive Merritt, British Columbia V1K 1B8
4 Bedroom
3 Bathroom
3583 sqft
Fireplace
Central Air Conditioning
Forced Air, Furnace
Acreage
$825,000
All measurements are approximate and buyer to confirm if deemed important. (id:59116)
Property Details
| MLS® Number | 179723 |
| Property Type | Single Family |
| Community Name | Merritt |
| AmenitiesNearBy | Recreation |
| CommunityFeatures | Quiet Area |
| RoadType | No Thru Road |
| ViewType | Mountain View |
Building
| BathroomTotal | 3 |
| BedroomsTotal | 4 |
| Appliances | Refrigerator, Washer & Dryer, Dishwasher, Window Coverings, Stove, Microwave |
| ConstructionMaterial | Wood Frame |
| ConstructionStyleAttachment | Detached |
| CoolingType | Central Air Conditioning |
| FireplaceFuel | Wood |
| FireplacePresent | Yes |
| FireplaceTotal | 1 |
| FireplaceType | Conventional |
| HeatingType | Forced Air, Furnace |
| SizeInterior | 3583 Sqft |
| Type | House |
Parking
| Carport |
Land
| Acreage | Yes |
| LandAmenities | Recreation |
| SizeIrregular | 1.00 |
| SizeTotal | 1 Ac |
| SizeTotalText | 1 Ac |
Rooms
| Level | Type | Length | Width | Dimensions |
|---|---|---|---|---|
| Above | 4pc Bathroom | Measurements not available | ||
| Above | Bedroom | 10 ft ,9 in | 12 ft ,9 in | 10 ft ,9 in x 12 ft ,9 in |
| Above | Bedroom | 10 ft ,9 in | 12 ft ,9 in | 10 ft ,9 in x 12 ft ,9 in |
| Above | Other | 9 ft ,9 in | 17 ft ,8 in | 9 ft ,9 in x 17 ft ,8 in |
| Basement | 3pc Bathroom | Measurements not available | ||
| Basement | Bedroom | 10 ft ,3 in | 11 ft ,3 in | 10 ft ,3 in x 11 ft ,3 in |
| Basement | Utility Room | 8 ft ,9 in | 6 ft ,7 in | 8 ft ,9 in x 6 ft ,7 in |
| Basement | Hobby Room | 26 ft ,9 in | 31 ft ,9 in | 26 ft ,9 in x 31 ft ,9 in |
| Basement | Storage | 8 ft ,9 in | 10 ft ,3 in | 8 ft ,9 in x 10 ft ,3 in |
| Main Level | 4pc Ensuite Bath | Measurements not available | ||
| Main Level | Kitchen | 11 ft ,3 in | 12 ft ,5 in | 11 ft ,3 in x 12 ft ,5 in |
| Main Level | Other | 18 ft ,2 in | 21 ft | 18 ft ,2 in x 21 ft |
| Main Level | Dining Room | 17 ft ,8 in | 9 ft | 17 ft ,8 in x 9 ft |
| Main Level | Other | 4 ft ,6 in | 6 ft ,7 in | 4 ft ,6 in x 6 ft ,7 in |
| Main Level | Laundry Room | 10 ft ,9 in | 6 ft ,9 in | 10 ft ,9 in x 6 ft ,9 in |
| Main Level | Foyer | 6 ft ,9 in | 9 ft ,9 in | 6 ft ,9 in x 9 ft ,9 in |
| Main Level | Primary Bedroom | 15 ft | 14 ft | 15 ft x 14 ft |
| Main Level | Office | 10 ft ,9 in | 11 ft ,4 in | 10 ft ,9 in x 11 ft ,4 in |
https://www.realtor.ca/real-estate/27140416/609-wild-rose-drive-merritt-merritt
Interested?
Contact us for more information
Jennifer Kightley
Royal LePage Merritt R.e.serv.
3499 Voght Street
Merritt, British Columbia V1K 1C6
3499 Voght Street
Merritt, British Columbia V1K 1C6













