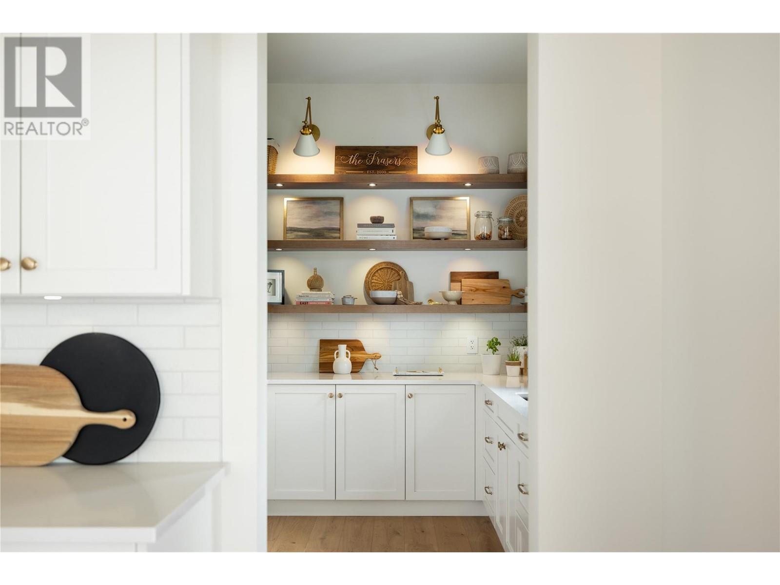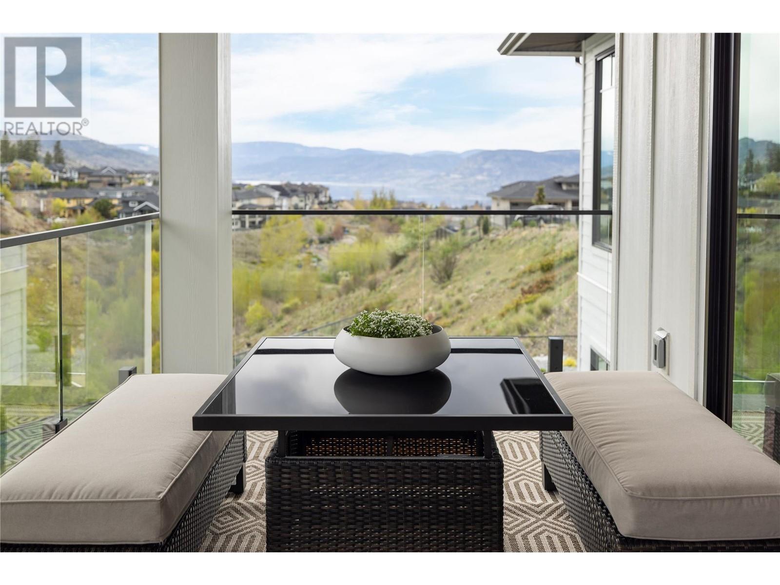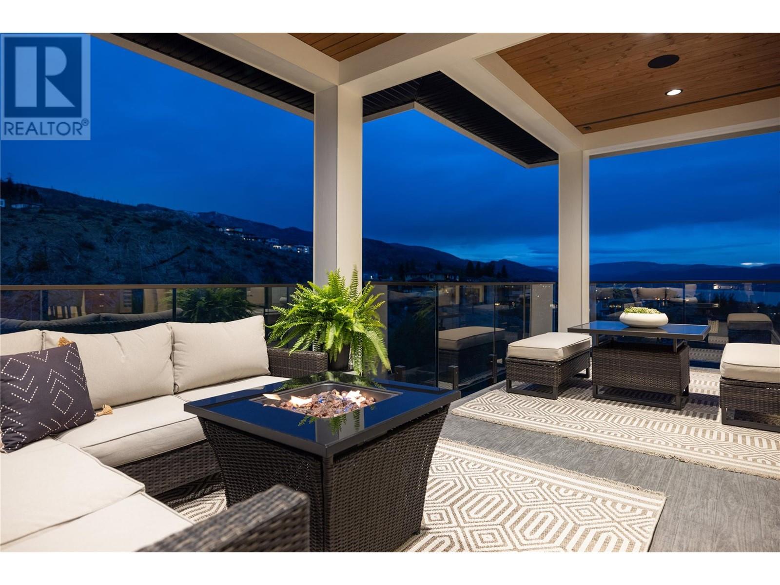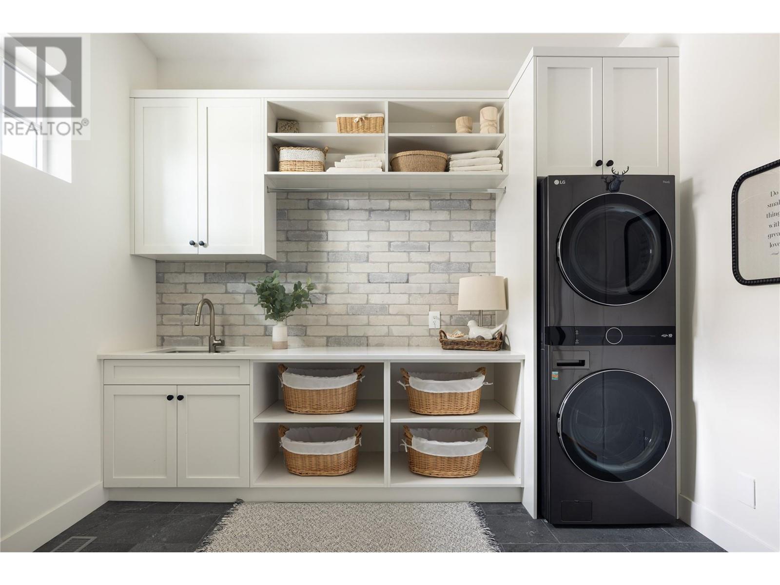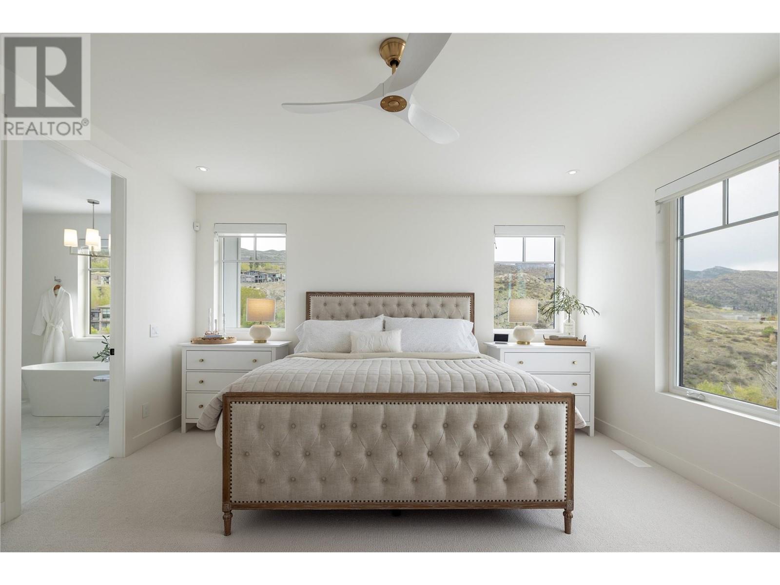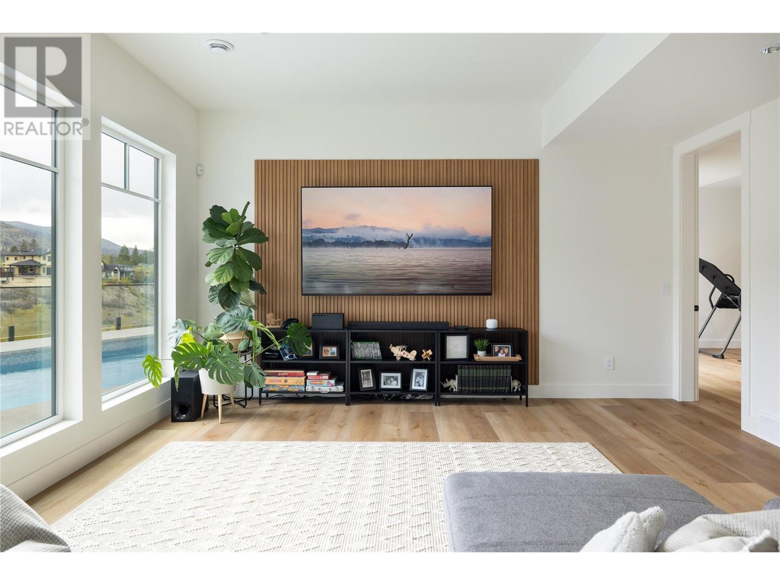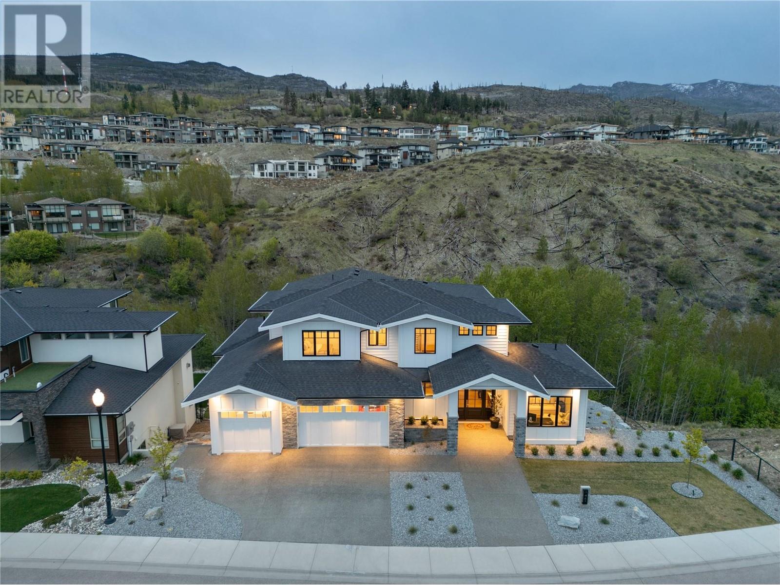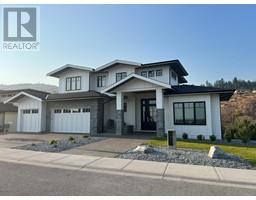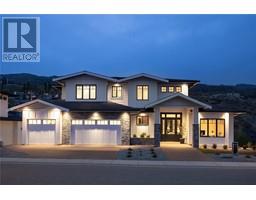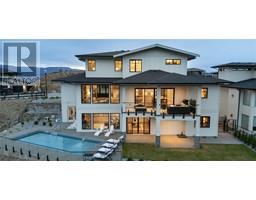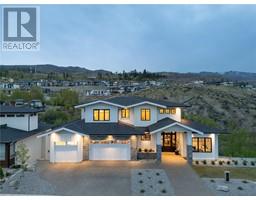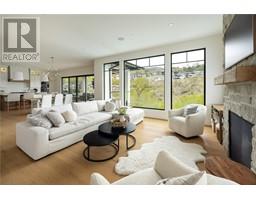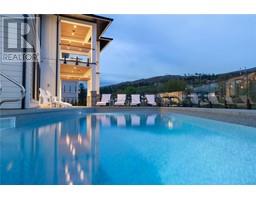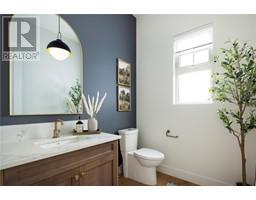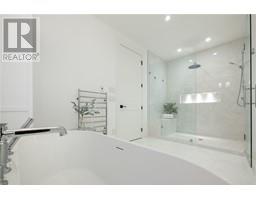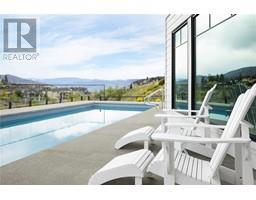461 Swan Drive Kelowna, British Columbia V1W 5L9
$2,890,000
Discover luxury living in this exquisite 2023 family home nestled in Upper Mission. Boasting 4 bedrooms, 5 bathrooms, and a triple garage across three levels, this SPECTACULAR CUSTOM BUILT residence is a testament to modern elegance. Step inside to be greeted by European White Oak flooring and Norelco cabinetry, elevating every corner with beauty and functionality. Floor-to-ceiling windows on the main level bathe the space in natural light, while offering stunning views AND EXCEPTIONAL PRIVACY WITH LAKE VIEWS. Entertain effortlessly in the open-concept main floor featuring a gourmet kitchen, complete with a sprawling quartz island and a pantry fit for a chef. Upstairs, three bedrooms, two bathrooms, and built-in desk spaces await, providing ample room for work or relaxation. Retreat to the luxurious primary suite boasting a timeless ensuite and a spacious walk-in closet. Descend to the walkout level to discover a bright family room with 10 ft. ceilings, complemented by a wet bar, home gym, and pool bathroom. The fourth bedroom, complete with a luxury ensuite, offers direct access to the 14' x 34' saltwater pool, perfect for enjoying the sunset over the lake and mountains. This exceptional home beckons for personal exploration to truly appreciate its privacy, views, and spacious design. Don't miss your chance to view this one of a kind home and enjoy this unparalleled lifestyle - schedule a showing with your Realtor today. NO GST. (id:59116)
Property Details
| MLS® Number | 10311799 |
| Property Type | Single Family |
| Neigbourhood | Kettle Valley |
| CommunityFeatures | Pets Allowed, Rentals Allowed |
| Features | Central Island, Balcony |
| ParkingSpaceTotal | 6 |
| PoolType | Inground Pool, Outdoor Pool, Pool |
| ViewType | Lake View, Mountain View, View (panoramic) |
Building
| BathroomTotal | 5 |
| BedroomsTotal | 4 |
| Appliances | Refrigerator, Dishwasher, Oven - Electric, Freezer, Cooktop - Gas, Range - Gas, Humidifier, Hot Water Instant, Microwave, Hood Fan, Washer/dryer Stack-up, Water Softener, Wine Fridge |
| ConstructedDate | 2023 |
| ConstructionStyleAttachment | Detached |
| CoolingType | Central Air Conditioning, Heat Pump |
| FireProtection | Security System, Smoke Detector Only |
| FireplaceFuel | Gas |
| FireplacePresent | Yes |
| FireplaceType | Unknown |
| FlooringType | Hardwood, Wood, Tile, Vinyl |
| HalfBathTotal | 2 |
| HeatingFuel | Other |
| HeatingType | Forced Air, Heat Pump, See Remarks |
| StoriesTotal | 3 |
| SizeInterior | 4318 Sqft |
| Type | House |
| UtilityWater | Municipal Water |
Parking
| Attached Garage | 3 |
Land
| Acreage | No |
| LandscapeFeatures | Underground Sprinkler |
| Sewer | Municipal Sewage System |
| SizeIrregular | 0.26 |
| SizeTotal | 0.26 Ac|under 1 Acre |
| SizeTotalText | 0.26 Ac|under 1 Acre |
| ZoningType | Unknown |
Rooms
| Level | Type | Length | Width | Dimensions |
|---|---|---|---|---|
| Second Level | Bedroom | 10'9'' x 12'8'' | ||
| Second Level | Bedroom | 12'6'' x 12'9'' | ||
| Second Level | 4pc Bathroom | 8' x 9'8'' | ||
| Second Level | Other | 9'11'' x 10'2'' | ||
| Second Level | 5pc Ensuite Bath | 14'3'' x 14'8'' | ||
| Second Level | Primary Bedroom | 14'8'' x 15'3'' | ||
| Lower Level | Other | 5' x 8'10'' | ||
| Lower Level | 3pc Ensuite Bath | 6'6'' x 8'2'' | ||
| Lower Level | Bedroom | 11' x 12'3'' | ||
| Lower Level | Storage | 5' x 8'6'' | ||
| Lower Level | Other | 12' x 12'4'' | ||
| Lower Level | Other | 15' x 17' | ||
| Lower Level | 2pc Bathroom | 5'6'' x 10'5'' | ||
| Lower Level | Family Room | 15'3'' x 19'6'' | ||
| Lower Level | Kitchen | 13'8'' x 19'3'' | ||
| Main Level | Other | 10'6'' x 24'1'' | ||
| Main Level | Other | 21' x 22'2'' | ||
| Main Level | Laundry Room | 11' x 12' | ||
| Main Level | Other | 8'10'' x 10'11'' | ||
| Main Level | Kitchen | 15'3'' x 20' | ||
| Main Level | Dining Room | 9'6'' x 20' | ||
| Main Level | Living Room | 16' x 20'5'' | ||
| Main Level | 2pc Bathroom | 6'6'' x 7'7'' | ||
| Main Level | Office | 12'2'' x 13' | ||
| Main Level | Foyer | 11' x 12'6'' |
https://www.realtor.ca/real-estate/26838542/461-swan-drive-kelowna-kettle-valley
Interested?
Contact us for more information
Annette Denk
Personal Real Estate Corporation
1631 Dickson Ave, Suite 1100
Kelowna, British Columbia V1Y 0B5













