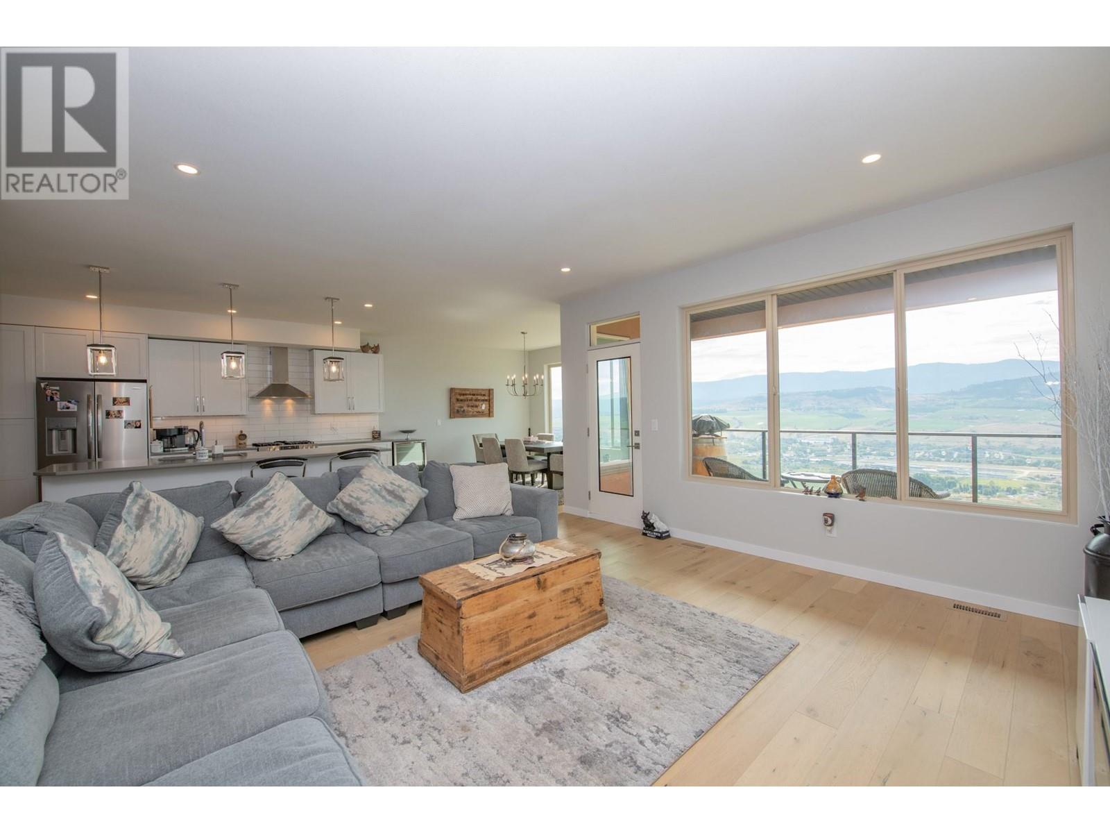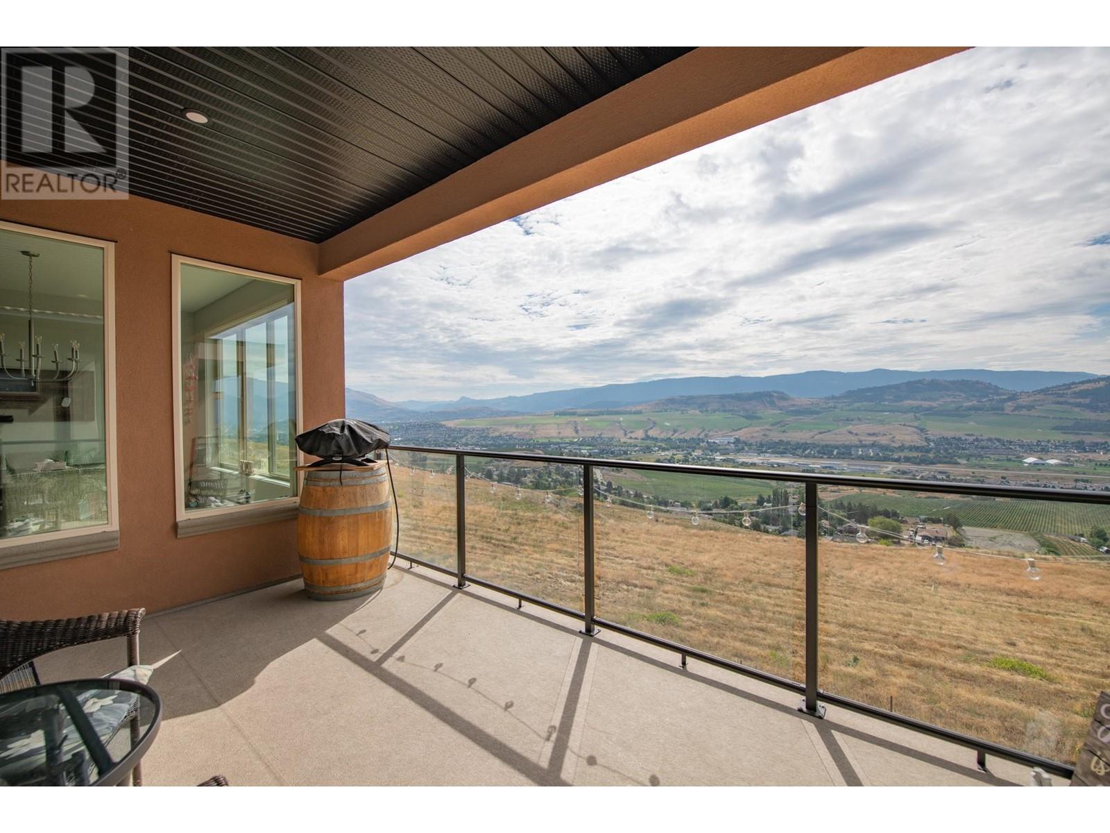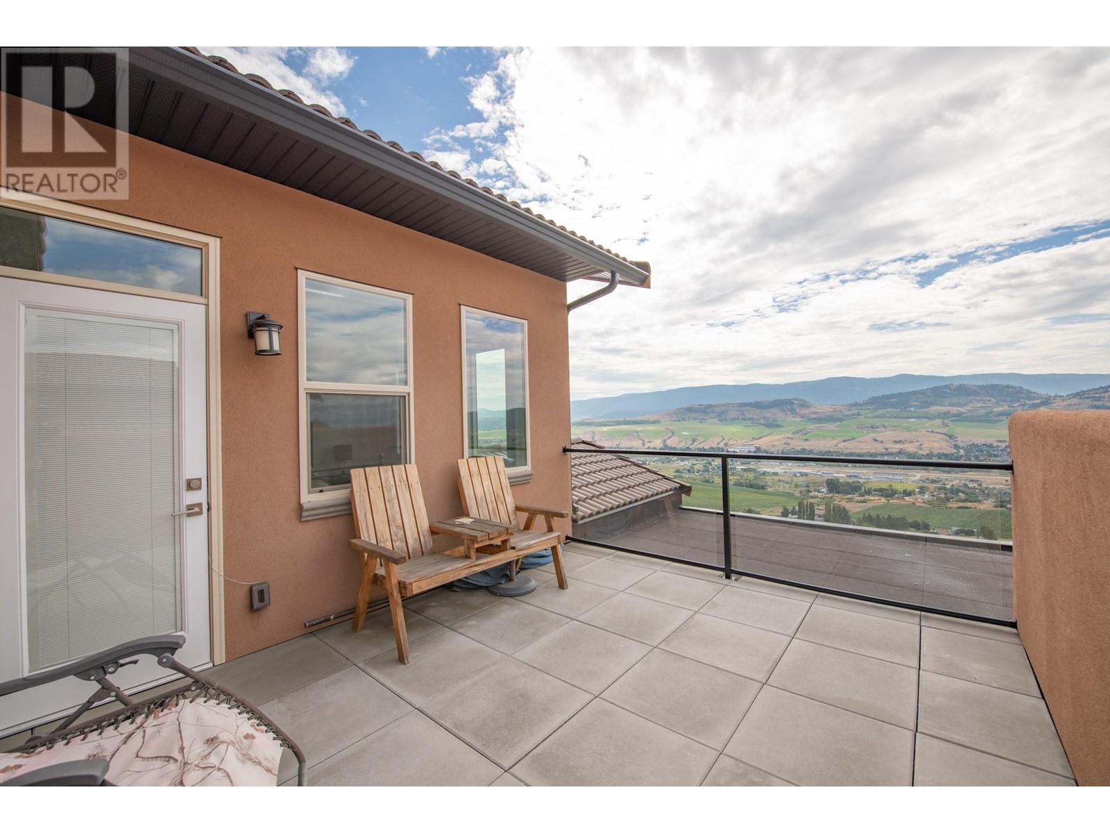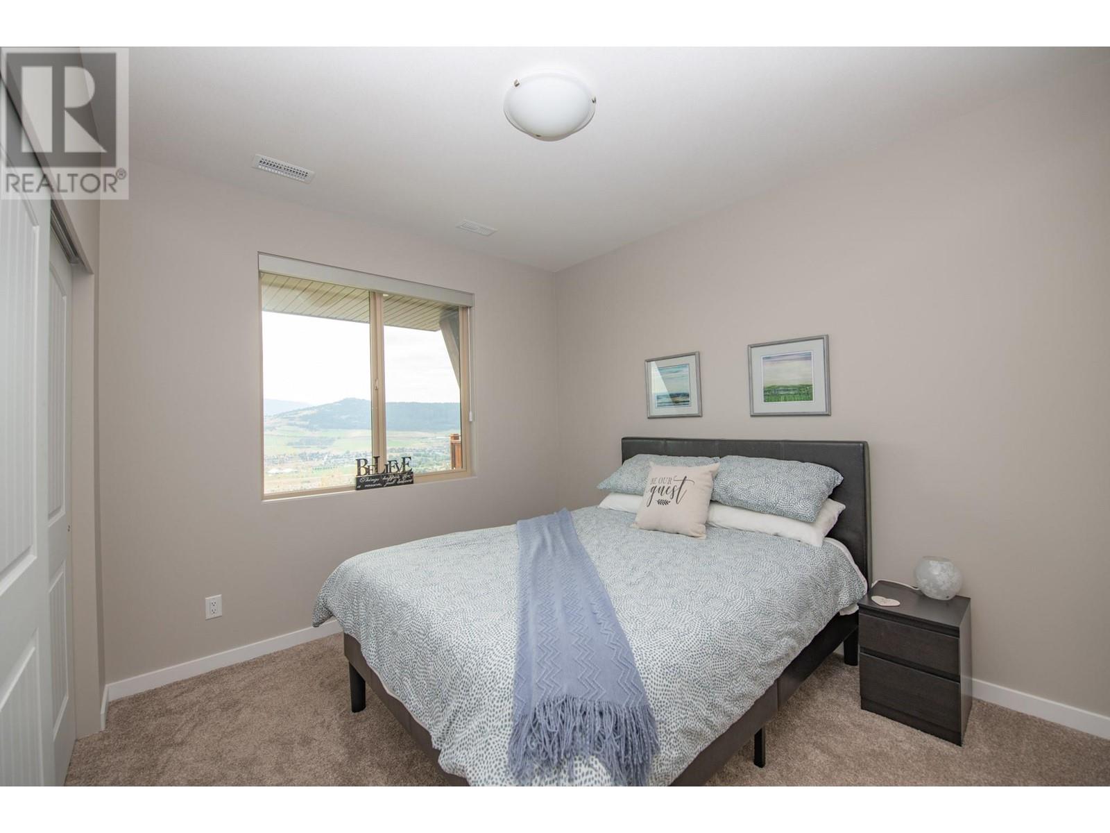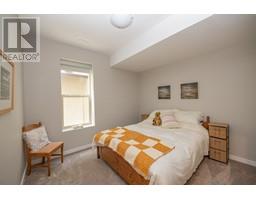595 Vineyard Way N Unit# 16 Vernon, British Columbia V1H 2M2
$954,900Maintenance,
$70 Monthly
Maintenance,
$70 MonthlyWelcome to your dream home in The Vines! This stunning brand-new half duplex combines luxury, comfort, and natural beauty, offering over 3,000 square feet of meticulously designed living space. The main level features a bright open-concept living area that flows into a covered deck (wired for hot tub), showcasing breathtaking lake views—ideal for relaxation or entertaining. You'll find a convenient 2-piece powder room and a laundry/mudroom with direct access to a double garage (wired for car charger) blending functionality with style. Upstairs, the private primary suite awaits which leads out to a stunning private roof terrace, a spacious walk-in closet, and a lavish 5-piece ensuite boasting heated tile floors and a large soaker tub for ultimate relaxation, complete with a cozy sitting area. The fully finished basement includes a recreational space alongside two additional bedrooms and a 4-piece bathroom. For added convenience, there are two storage/utility rooms and a large unfinished flex space under the garage to customize to your needs as well as a covered patio! Located just minutes from the prestigious Fred Couples-designed golf course, The Rise, with its new 30,000 sq ft facility and restaurant, this home is also a short drive to all local amenities. Don’t miss this opportunity to own a luxurious home with stunning lake views—schedule your showing today! (id:59116)
Property Details
| MLS® Number | 10323458 |
| Property Type | Single Family |
| Neigbourhood | Bella Vista |
| Community Name | The Vines |
| CommunityFeatures | Pets Allowed, Rentals Allowed |
| ParkingSpaceTotal | 4 |
| ViewType | Unknown, City View, Lake View, Mountain View, Valley View, View Of Water, View (panoramic) |
Building
| BathroomTotal | 3 |
| BedroomsTotal | 3 |
| BasementType | Full |
| ConstructedDate | 2022 |
| ConstructionStyleAttachment | Semi-detached |
| CoolingType | Central Air Conditioning |
| ExteriorFinish | Stone, Stucco |
| FlooringType | Carpeted, Hardwood, Tile |
| HalfBathTotal | 1 |
| HeatingType | Forced Air, See Remarks |
| RoofMaterial | Tile |
| RoofStyle | Unknown |
| StoriesTotal | 3 |
| SizeInterior | 3453 Sqft |
| Type | Duplex |
| UtilityWater | Municipal Water |
Parking
| Attached Garage | 2 |
Land
| Acreage | No |
| Sewer | Municipal Sewage System |
| SizeIrregular | 0.11 |
| SizeTotal | 0.11 Ac|under 1 Acre |
| SizeTotalText | 0.11 Ac|under 1 Acre |
| ZoningType | Unknown |
Rooms
| Level | Type | Length | Width | Dimensions |
|---|---|---|---|---|
| Second Level | Other | 8'5'' x 9'6'' | ||
| Second Level | 5pc Ensuite Bath | 16'0'' x 8'7'' | ||
| Second Level | Primary Bedroom | 13'6'' x 13'5'' | ||
| Second Level | Other | 13'6'' x 9'0'' | ||
| Basement | Storage | 10'1'' x 6'8'' | ||
| Basement | Storage | 11'4'' x 3'0'' | ||
| Basement | 4pc Bathroom | 9'4'' x 8'6'' | ||
| Basement | Bedroom | 13'7'' x 10'6'' | ||
| Basement | Bedroom | 13'7'' x 11'6'' | ||
| Basement | Recreation Room | 13'6'' x 19'4'' | ||
| Main Level | Foyer | 4'8'' x 17'4'' | ||
| Main Level | 2pc Bathroom | 9'10'' x 2'6'' | ||
| Main Level | Laundry Room | 8'8'' x 10'4'' | ||
| Main Level | Den | 10'4'' x 13'10'' | ||
| Main Level | Kitchen | 20'3'' x 13'6'' | ||
| Main Level | Dining Room | 13'6'' x 8'0'' | ||
| Main Level | Living Room | 16'4'' x 16'9'' |
https://www.realtor.ca/real-estate/27387448/595-vineyard-way-n-unit-16-vernon-bella-vista
Interested?
Contact us for more information
Tj Colovos
4007 - 32nd Street
Vernon, British Columbia V1T 5P2


















