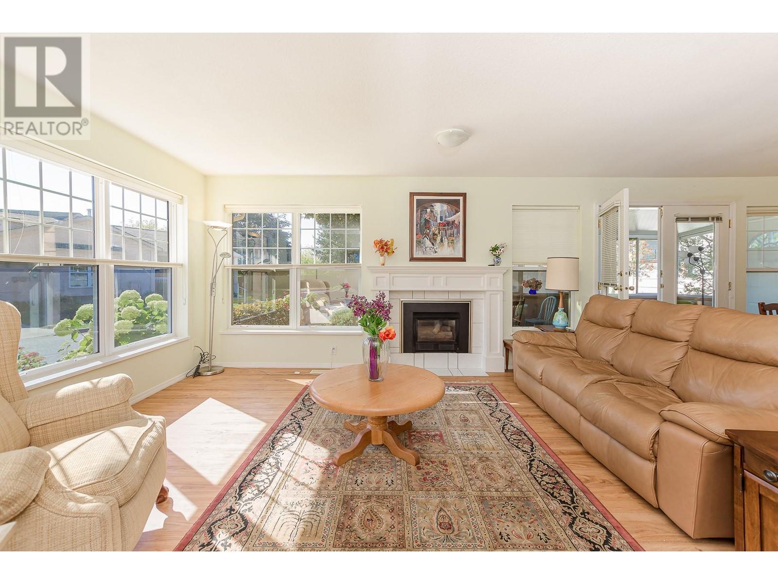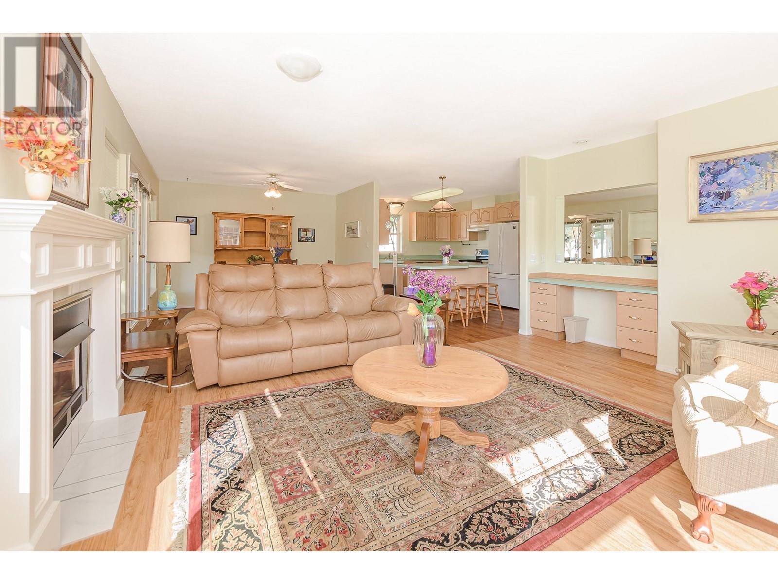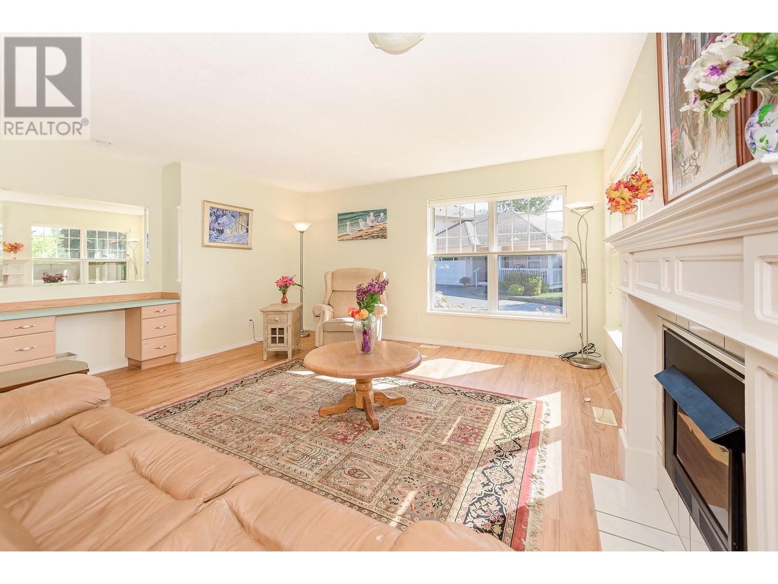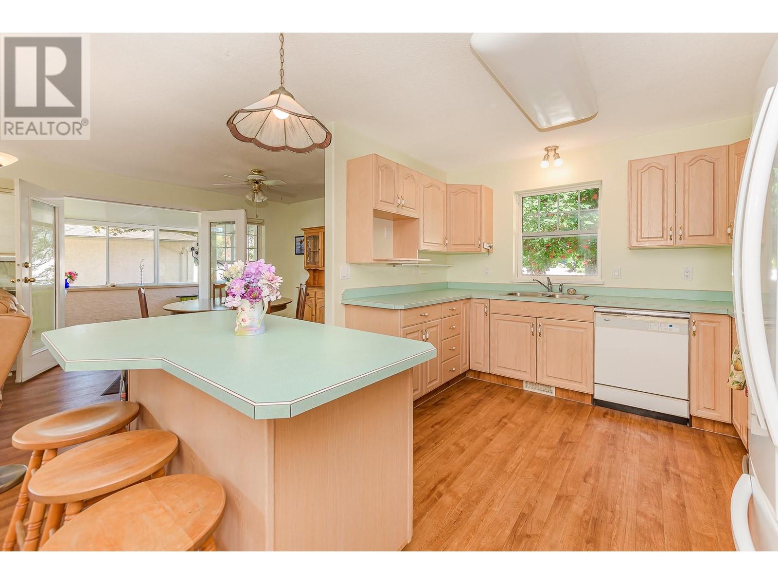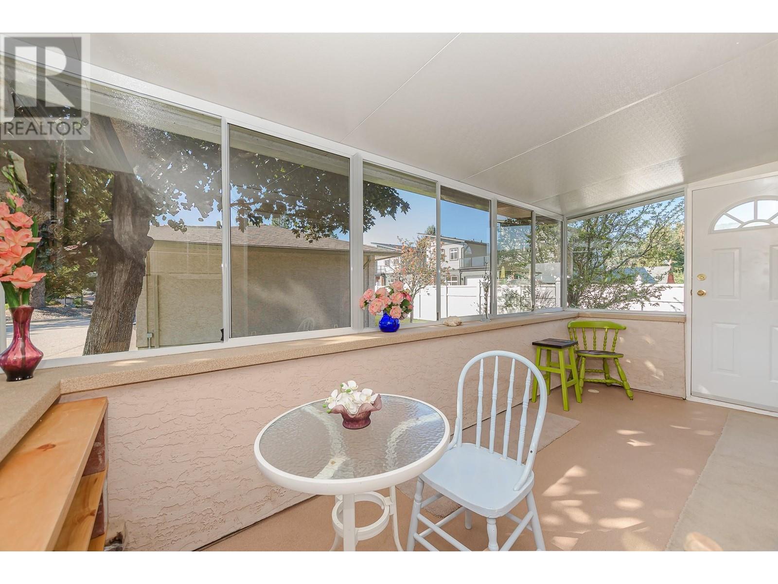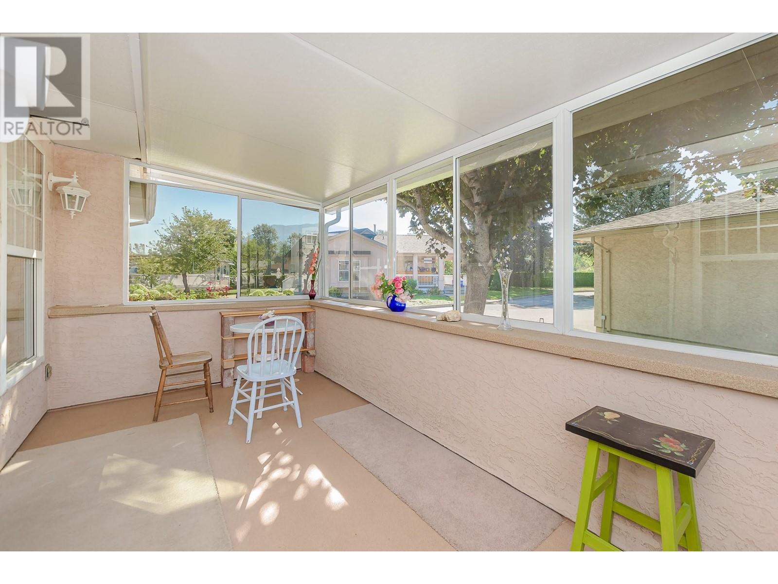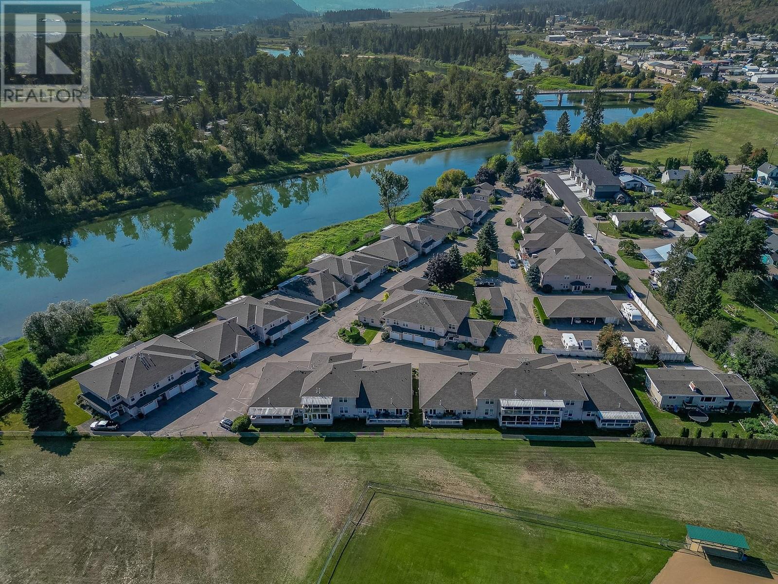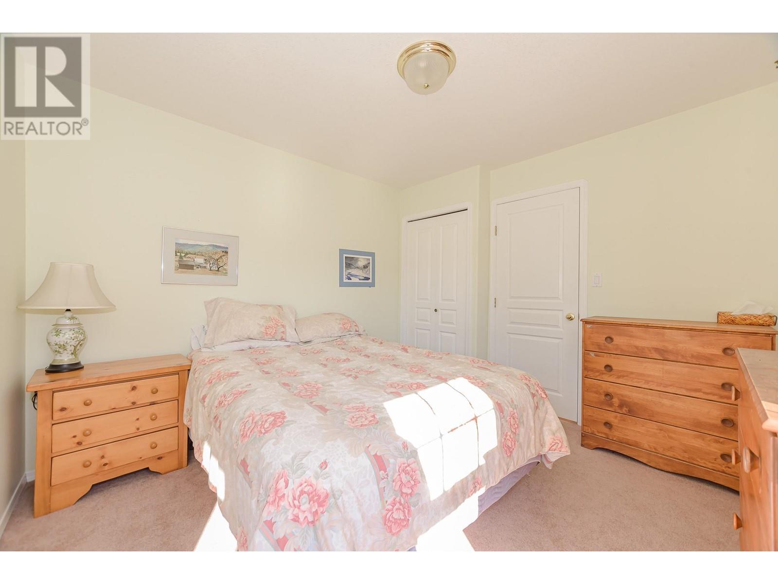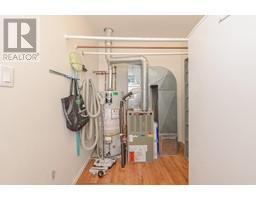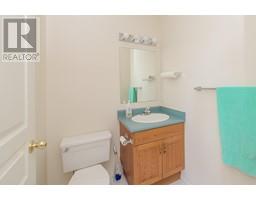303 Regent Avenue Unit# 4 Enderby, British Columbia V0E 1V2
$509,000Maintenance, Reserve Fund Contributions, Insurance, Ground Maintenance, Property Management, Other, See Remarks, Waste Removal
$283.27 Monthly
Maintenance, Reserve Fund Contributions, Insurance, Ground Maintenance, Property Management, Other, See Remarks, Waste Removal
$283.27 MonthlyWelcome to Regency on the River, a 19+ community nestled along the beautiful Shuswap River. This level-entry home offers 2 bedrooms, 2 bathrooms, and an open-concept living room, dining room, and kitchen, making downsizing a breeze without sacrificing comfort. There's plenty of room for your furnishings, plus a double-car garage for shop tools and storage. The home features a spacious master suite and a closed-in South facing veranda/sunroom for year-round sun and relaxation. Enjoy low-maintenance living with access to a clubhouse, which even offers an extra bedroom for guests. Experience the charm of the North Okanagan's small-town atmosphere, just 10 minutes from Armstrong, 25 minutes from Vernon, and 20 minutes from Salmon Arm. Surrounded by lakes, rivers, mountain views, and level walking trails, this community is the perfect place to call home. (id:59116)
Property Details
| MLS® Number | 10323283 |
| Property Type | Single Family |
| Neigbourhood | Enderby / Grindrod |
| Community Name | Regency on the River |
| Community Features | Seniors Oriented |
| Parking Space Total | 1 |
Building
| Bathroom Total | 2 |
| Bedrooms Total | 2 |
| Constructed Date | 1993 |
| Construction Style Attachment | Attached |
| Cooling Type | Central Air Conditioning |
| Fireplace Fuel | Gas |
| Fireplace Present | Yes |
| Fireplace Type | Unknown |
| Heating Type | Forced Air, See Remarks |
| Stories Total | 1 |
| Size Interior | 1,316 Ft2 |
| Type | Row / Townhouse |
| Utility Water | Municipal Water |
Parking
| Attached Garage | 1 |
Land
| Acreage | No |
| Sewer | Municipal Sewage System |
| Size Total Text | Under 1 Acre |
| Zoning Type | Unknown |
Rooms
| Level | Type | Length | Width | Dimensions |
|---|---|---|---|---|
| Main Level | Sunroom | 15'5'' x 7'11'' | ||
| Main Level | Storage | 10'2'' x 6'6'' | ||
| Main Level | Laundry Room | 10'2'' x 7'2'' | ||
| Main Level | Full Bathroom | 8'8'' x 4'11'' | ||
| Main Level | Bedroom | 10'10'' x 10'8'' | ||
| Main Level | Full Ensuite Bathroom | 8'5'' x 8'1'' | ||
| Main Level | Primary Bedroom | 19'11'' x 14'11'' | ||
| Main Level | Dining Room | 14'9'' x 11'8'' | ||
| Main Level | Kitchen | 14'9'' x 10'8'' | ||
| Main Level | Living Room | 16'2'' x 12'2'' |
https://www.realtor.ca/real-estate/27387219/303-regent-avenue-unit-4-enderby-enderby-grindrod
Contact Us
Contact us for more information

Tyler Rands
Personal Real Estate Corporation
3405 27 St
Vernon, British Columbia V1T 4W8







