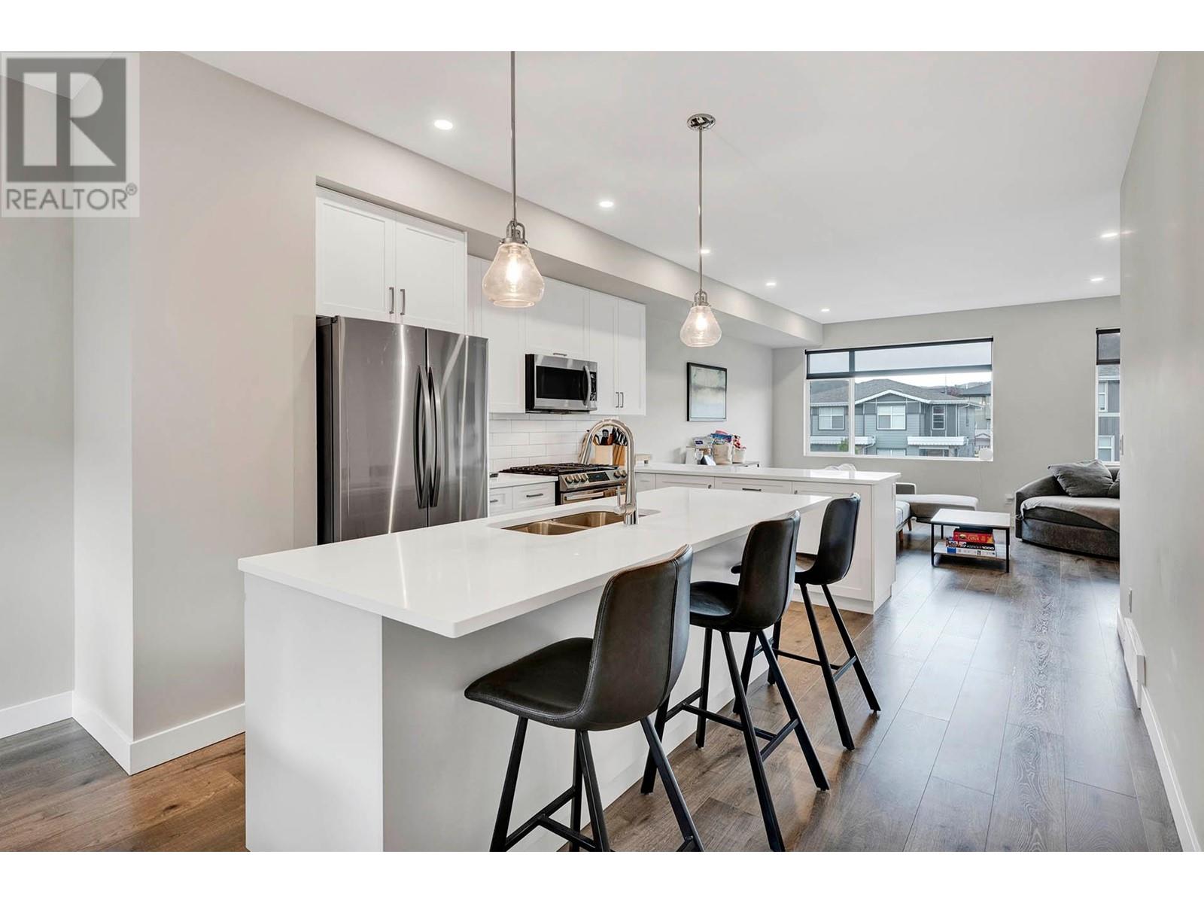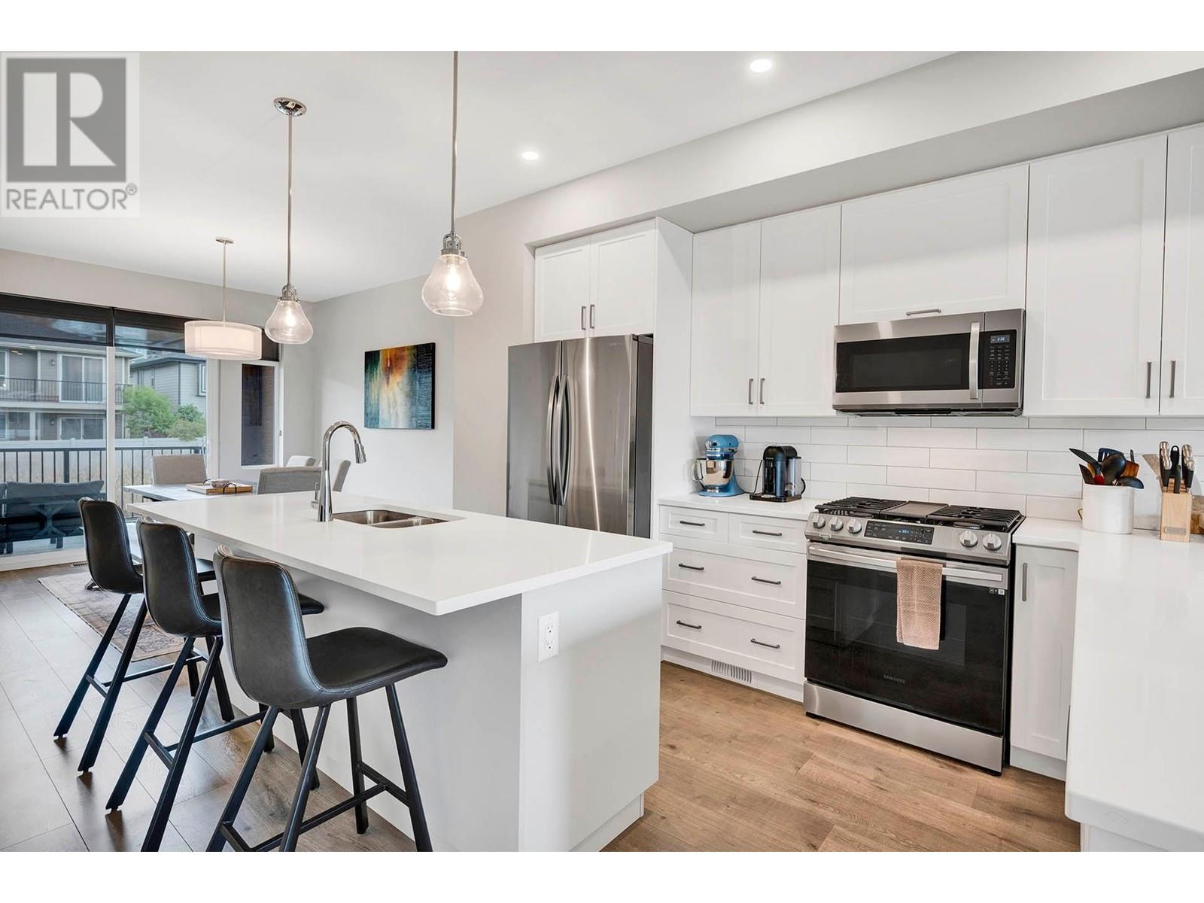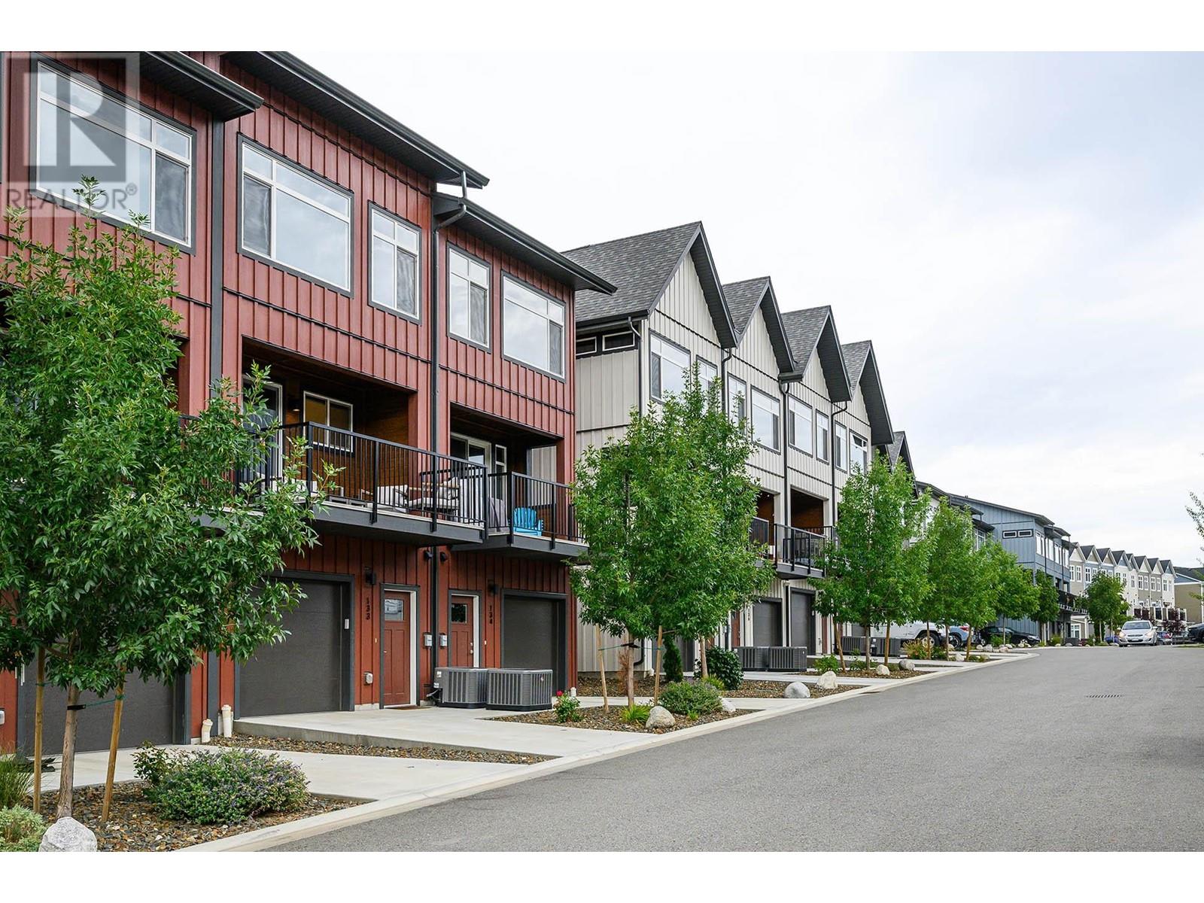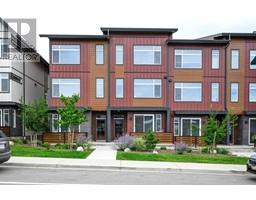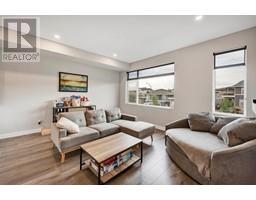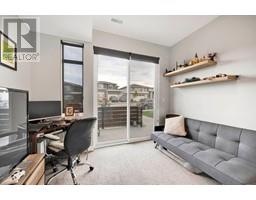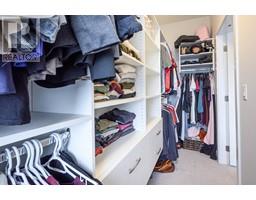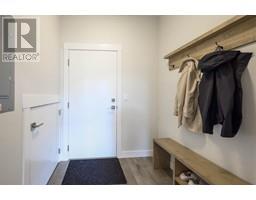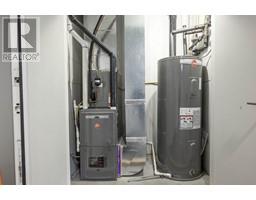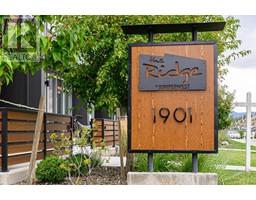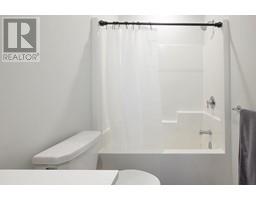133-1901 Qu'appelle Blvd Kamloops, British Columbia V2E 0C9
$624,900Maintenance,
$279.23 Monthly
Maintenance,
$279.23 MonthlyThis modern townhome "The Ridge" nestled in the desired community of Juniper West features a 3 level townhome with high ceilings, open concept & bright livingroom, with electric fireplace, dining room, kitchen with quartz island eating bar including 4 stainless steel appliances including a gas range & 2 pce main bathroom. Nice mountain view off diningroom accessing a sundeck with gas BBQ hookup for BBQing. Upstairs features laundry (including washer & dryer), 2 bedrooms & den, 4 pce main bathroom up, 5 pce ensuite and a large walkin closet with a window & custom built-ins. Basement features 1 bedroom with access to a patio, nice front entrance, mud room and a spacious single garage with extra space for storage, 1 parking space in front of garage and 1 more extra spot in the back assigned to unit, includes 6 appliances and c/air. A must to view & close to all amenities. (id:59116)
Property Details
| MLS® Number | 180807 |
| Property Type | Single Family |
| Community Name | Juniper Ridge |
| AmenitiesNearBy | Shopping, Recreation |
| CommunityFeatures | Quiet Area, Family Oriented |
| Features | Central Location |
| ViewType | Mountain View |
Building
| BathroomTotal | 4 |
| BedroomsTotal | 3 |
| Appliances | Refrigerator, Washer & Dryer, Dishwasher, Window Coverings, Stove, Microwave |
| ConstructionMaterial | Wood Frame |
| ConstructionStyleAttachment | Attached |
| CoolingType | Central Air Conditioning |
| FireplacePresent | Yes |
| FireplaceTotal | 1 |
| HeatingFuel | Natural Gas |
| HeatingType | Forced Air, Furnace |
| SizeInterior | 1777 Sqft |
| Type | Row / Townhouse |
Parking
| Garage | 1 |
Land
| Acreage | No |
| LandAmenities | Shopping, Recreation |
Rooms
| Level | Type | Length | Width | Dimensions |
|---|---|---|---|---|
| Above | 4pc Bathroom | Measurements not available | ||
| Above | 5pc Ensuite Bath | Measurements not available | ||
| Above | Bedroom | 11 ft ,10 in | 11 ft ,9 in | 11 ft ,10 in x 11 ft ,9 in |
| Above | Bedroom | 12 ft | 9 ft ,10 in | 12 ft x 9 ft ,10 in |
| Above | Den | 12 ft | 5 ft ,10 in | 12 ft x 5 ft ,10 in |
| Above | Laundry Room | 3 ft | 5 ft ,7 in | 3 ft x 5 ft ,7 in |
| Basement | 2pc Bathroom | Measurements not available | ||
| Basement | Bedroom | 10 ft ,7 in | 9 ft ,7 in | 10 ft ,7 in x 9 ft ,7 in |
| Basement | Other | 6 ft | 6 ft | 6 ft x 6 ft |
| Main Level | 2pc Bathroom | Measurements not available | ||
| Main Level | Living Room | 16 ft ,2 in | 13 ft ,4 in | 16 ft ,2 in x 13 ft ,4 in |
| Main Level | Dining Room | 12 ft | 10 ft ,4 in | 12 ft x 10 ft ,4 in |
| Main Level | Kitchen | 12 ft ,4 in | 13 ft ,4 in | 12 ft ,4 in x 13 ft ,4 in |
https://www.realtor.ca/real-estate/27387735/133-1901-quappelle-blvd-kamloops-juniper-ridge
Interested?
Contact us for more information
Helen Ralph
Personal Real Estate Corporation
258 Seymour Street
Kamloops, British Columbia V2C 2E5
Chris Ralph
Personal Real Estate Corporation
258 Seymour Street
Kamloops, British Columbia V2C 2E5










