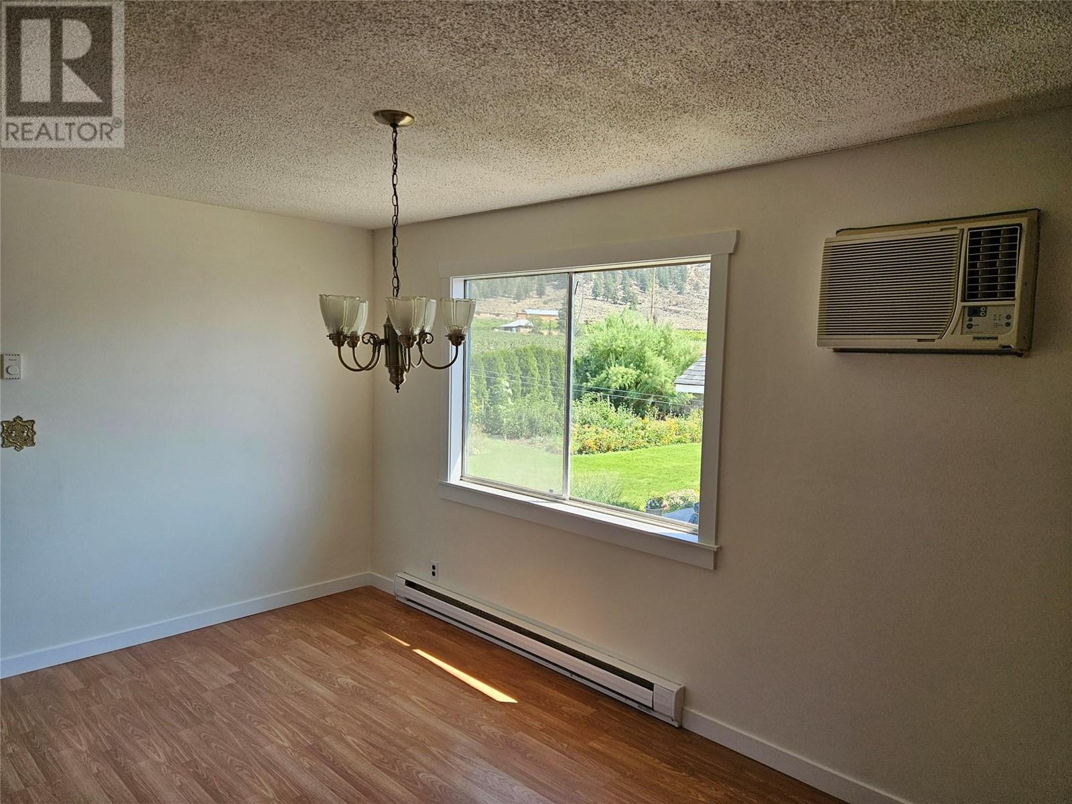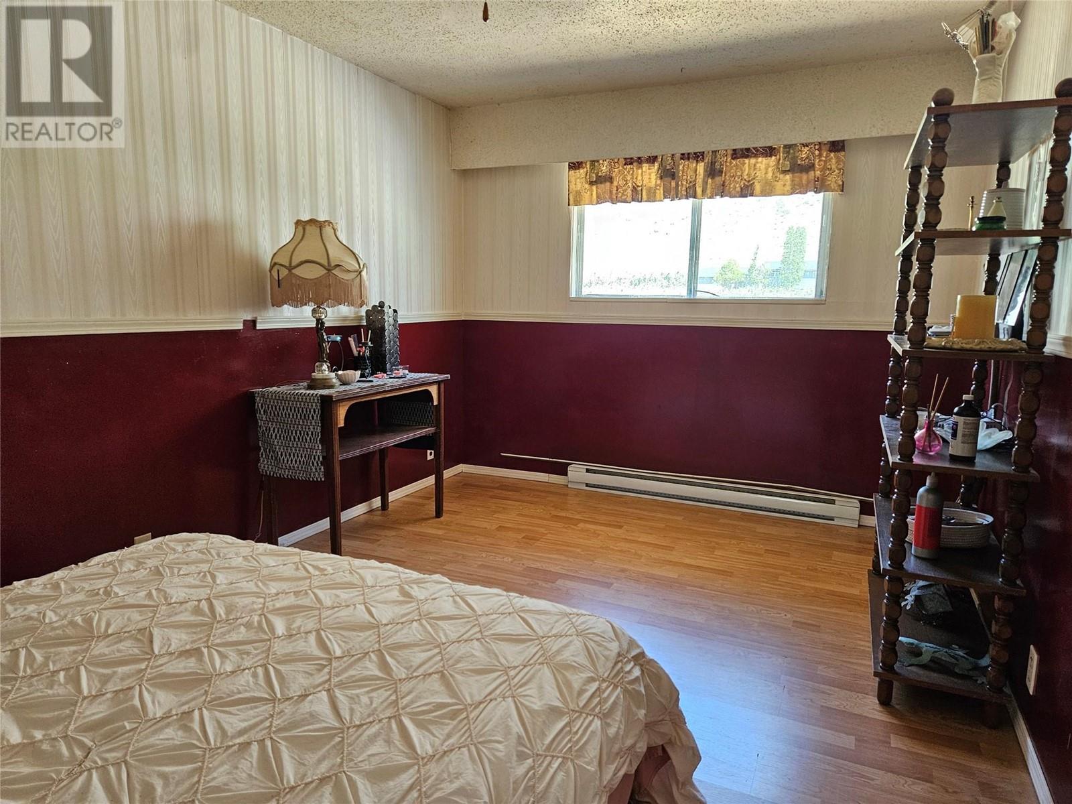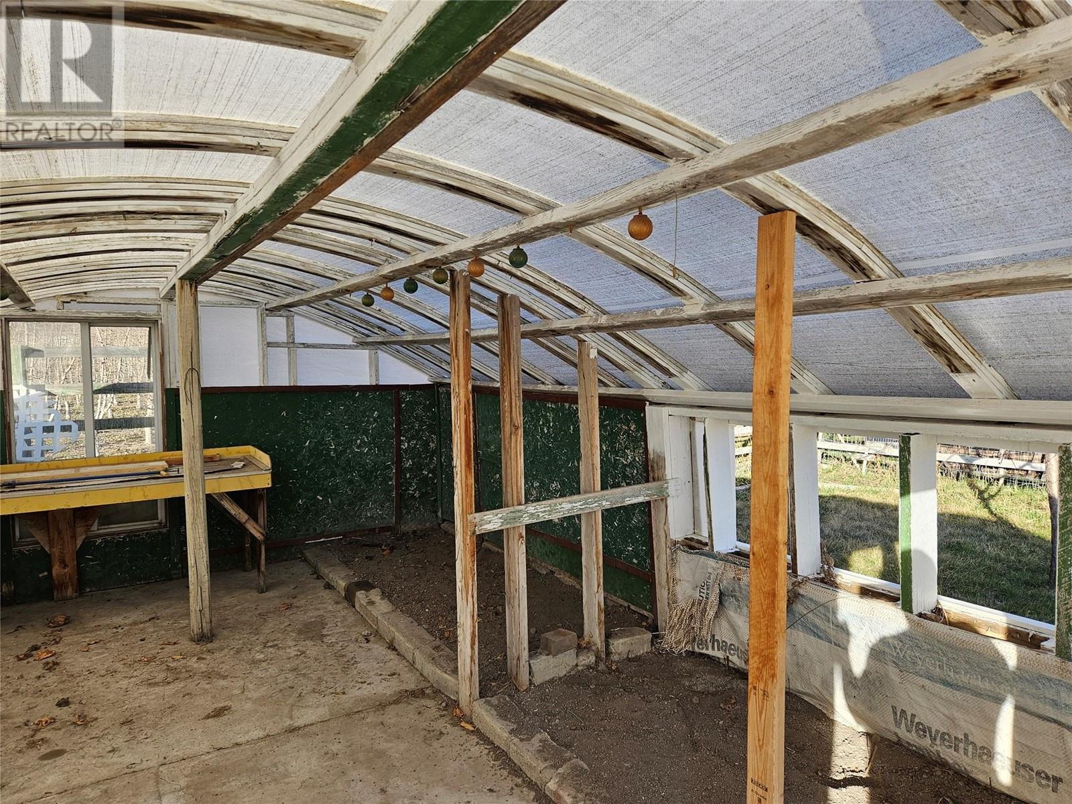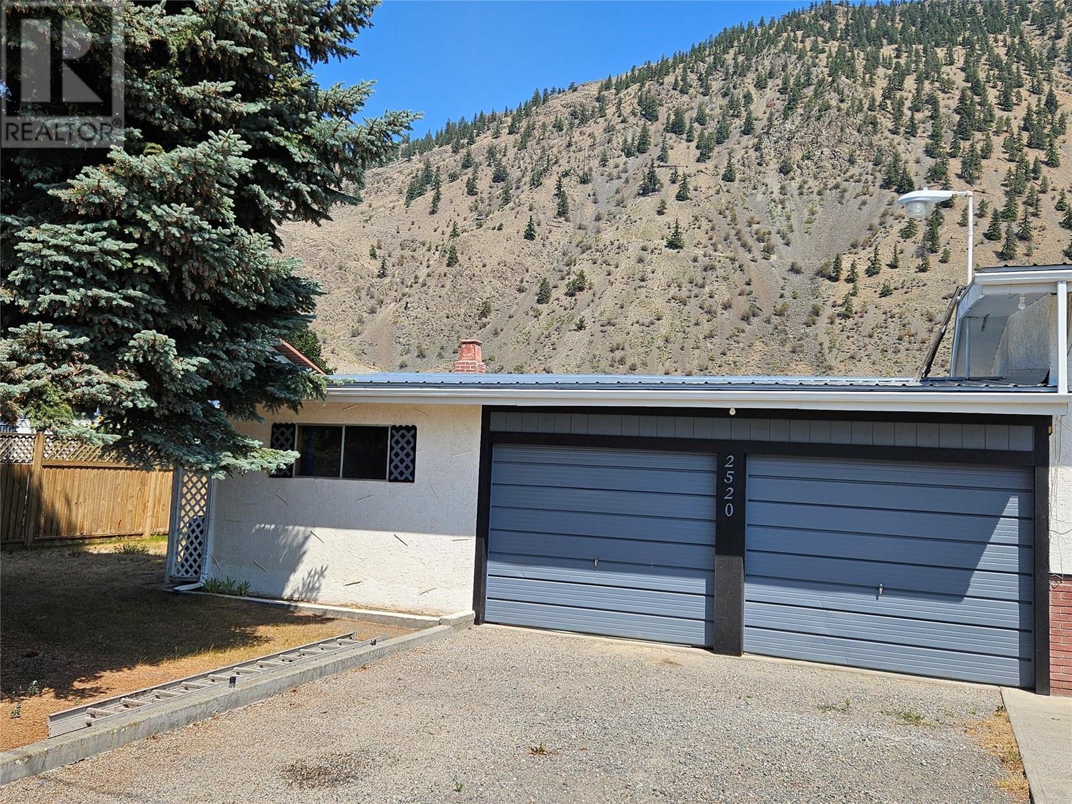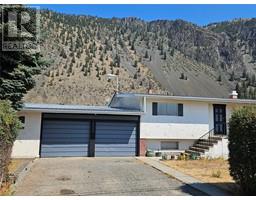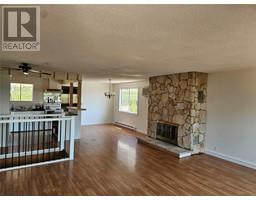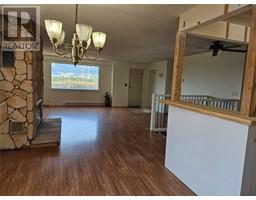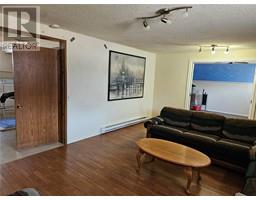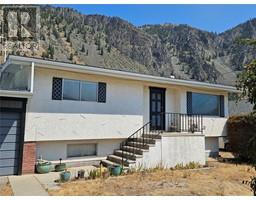2520 Upper Bench Road Keremeos, British Columbia V0X 1N4
$525,000
Amazing property outside of Keremeos zoning regulations, valley and mountain views and a great fenced backyard with garden space, greenhouse/storage and great parking. Double garage with a separate area for an office even guest suite with a bit of finishing! Upstairs: 2 bedrooms with large closets and one with an ensuite, a main bathroom, all your living space and a back room perfect for an office or games room with access to a small back deck and stairs to the backyard. Downstairs is the laundry, cold room, a great rec room and another bedroom. There is lots of room for a family and lots of privacy and freedom here! The large yard has hedging for privacy in the front and a fenced backyard great for playing and growing. (id:59116)
Property Details
| MLS® Number | 10307434 |
| Property Type | Single Family |
| Neigbourhood | Keremeos |
| AmenitiesNearBy | Recreation, Schools |
| CommunityFeatures | Rural Setting, Rentals Allowed |
| Features | Level Lot, Private Setting |
| ParkingSpaceTotal | 6 |
| ViewType | Mountain View, Valley View |
Building
| BathroomTotal | 2 |
| BedroomsTotal | 3 |
| Appliances | Refrigerator, Dryer, Oven, Washer |
| ArchitecturalStyle | Other |
| BasementType | Full |
| ConstructedDate | 1976 |
| ConstructionStyleAttachment | Detached |
| ExteriorFinish | Stucco |
| FireProtection | Smoke Detector Only |
| FlooringType | Mixed Flooring |
| HalfBathTotal | 1 |
| HeatingFuel | Electric |
| HeatingType | Baseboard Heaters |
| RoofMaterial | Steel |
| RoofStyle | Unknown |
| StoriesTotal | 1 |
| SizeInterior | 2298 Sqft |
| Type | House |
| UtilityWater | Irrigation District |
Parking
| See Remarks | |
| Attached Garage | 2 |
Land
| Acreage | No |
| FenceType | Fence |
| LandAmenities | Recreation, Schools |
| LandscapeFeatures | Landscaped, Level |
| SizeIrregular | 0.23 |
| SizeTotal | 0.23 Ac|under 1 Acre |
| SizeTotalText | 0.23 Ac|under 1 Acre |
| ZoningType | Unknown |
Rooms
| Level | Type | Length | Width | Dimensions |
|---|---|---|---|---|
| Basement | Bedroom | 12' x 13' | ||
| Basement | Family Room | 13'3'' x 13' | ||
| Basement | Laundry Room | 16' x 10'8'' | ||
| Basement | Storage | 15'3'' x 15'9'' | ||
| Basement | Other | 7'5'' x 10'10'' | ||
| Main Level | Living Room | 17' x 13' | ||
| Main Level | 2pc Ensuite Bath | 5'3'' x 4'4'' | ||
| Main Level | 4pc Bathroom | 9' x 5' | ||
| Main Level | Other | 5' x 3' | ||
| Main Level | Bedroom | 9'7'' x 15' | ||
| Main Level | Other | 3'3'' x 7'6'' | ||
| Main Level | Primary Bedroom | 12' x 15'2'' | ||
| Main Level | Mud Room | 7'6'' x 12'2'' | ||
| Main Level | Dining Room | 9' x 10' | ||
| Main Level | Kitchen | 9' x 10' | ||
| Main Level | Foyer | 7' x 6'6'' |
https://www.realtor.ca/real-estate/26637731/2520-upper-bench-road-keremeos-keremeos
Interested?
Contact us for more information
Tuesday Mcdonald
638 Seventh Avenue
Keremeos, British Columbia V0X 1N0
Greg Mcdonald
638 Seventh Avenue
Keremeos, British Columbia V0X 1N0





