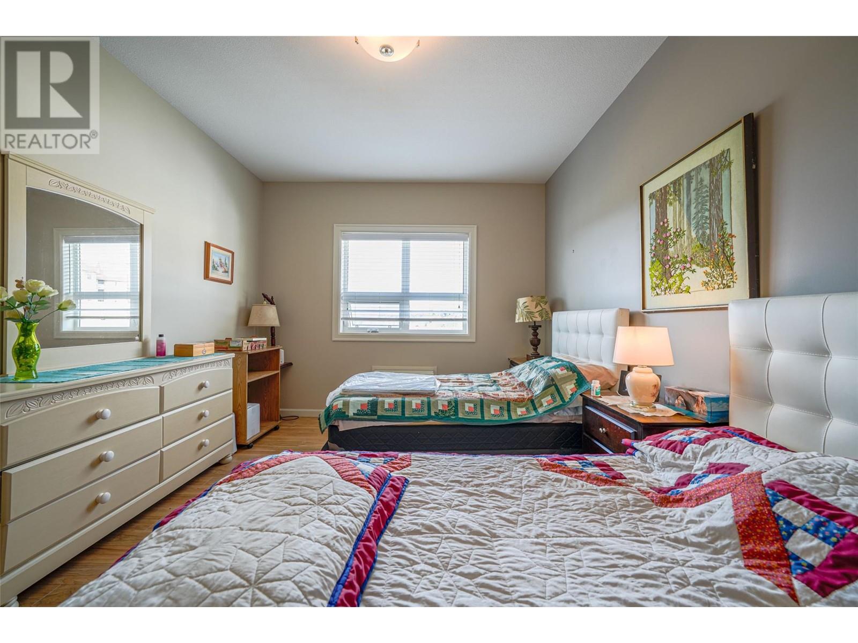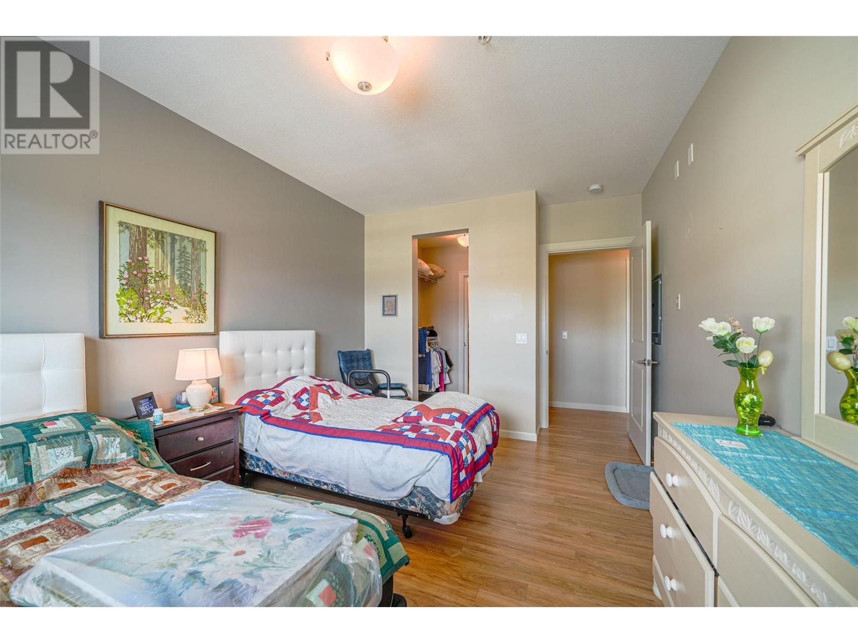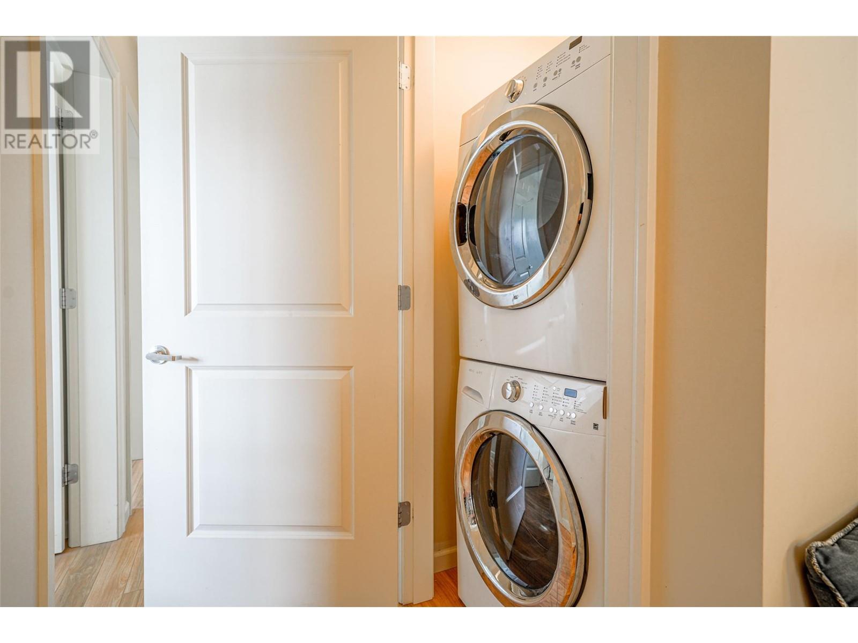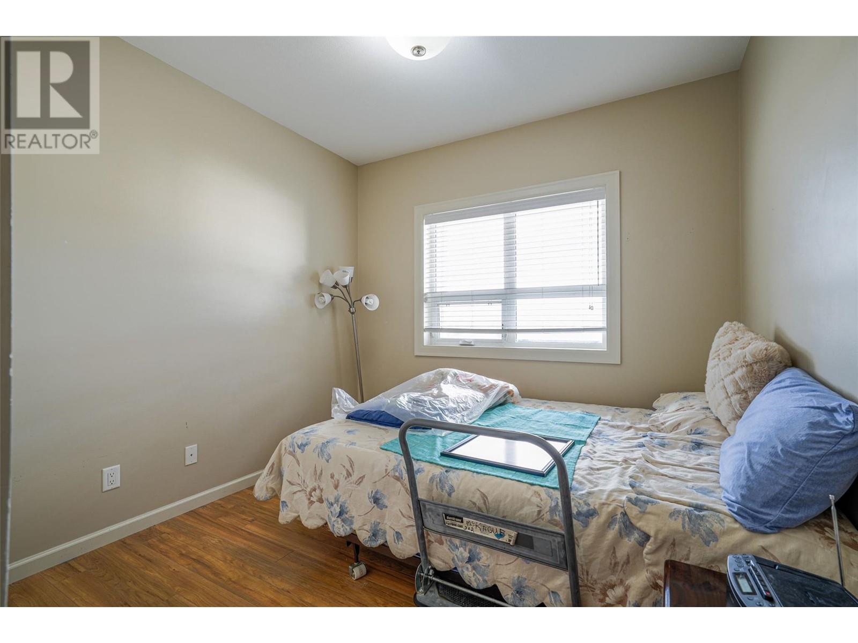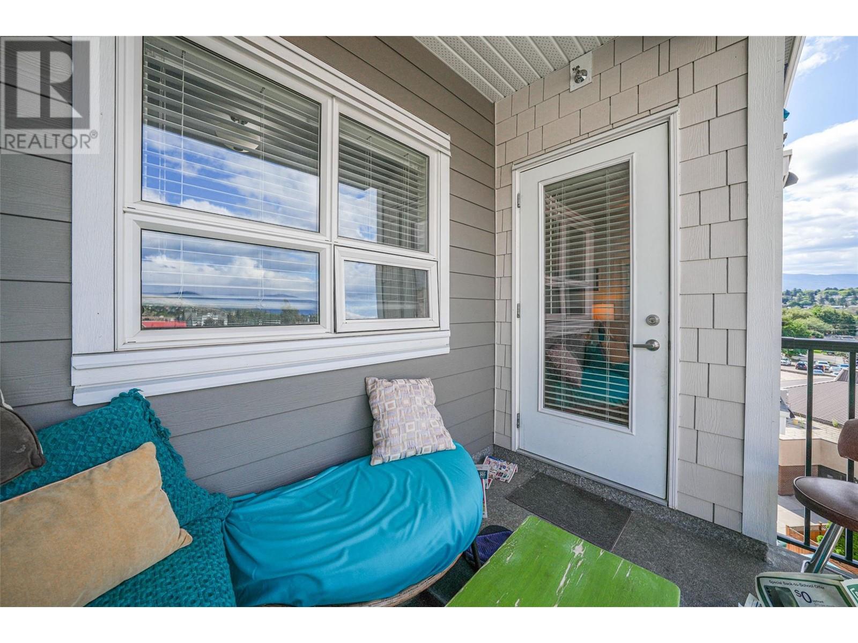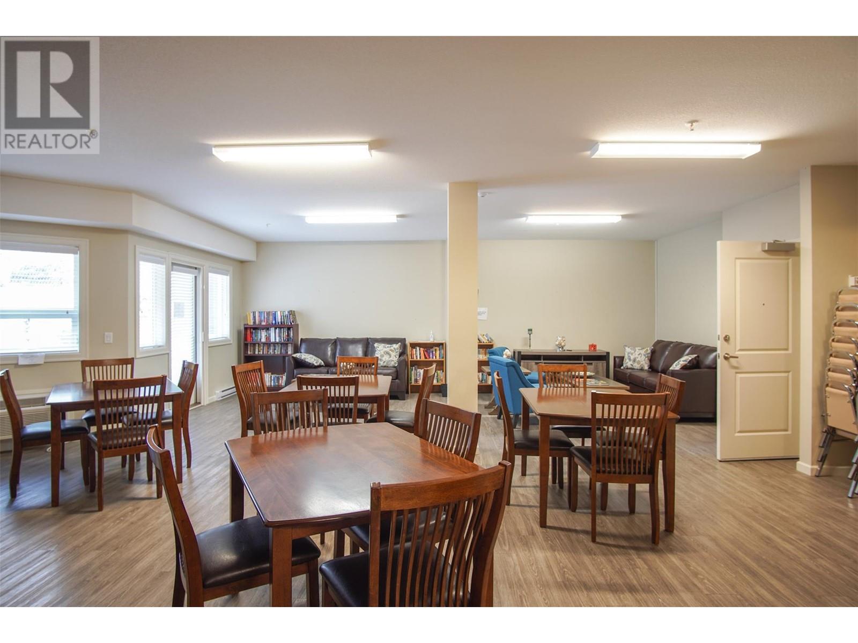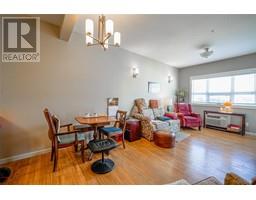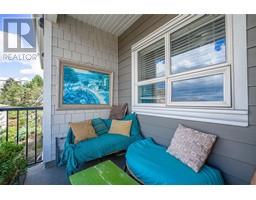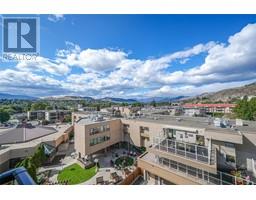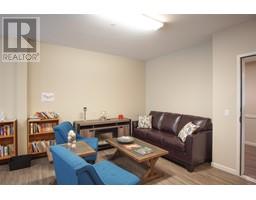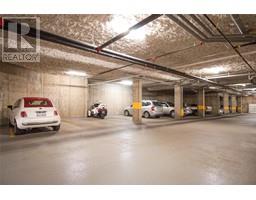3010 35 Street Unit# 302 Vernon, British Columbia V1T 0A7
$319,900Maintenance, Reserve Fund Contributions, Insurance, Ground Maintenance, Property Management, Other, See Remarks, Sewer, Waste Removal, Water
$605.71 Monthly
Maintenance, Reserve Fund Contributions, Insurance, Ground Maintenance, Property Management, Other, See Remarks, Sewer, Waste Removal, Water
$605.71 MonthlyReady for a carefree lifestyle? Catherine Gardens is a non-profit society dedicated to providing affordable 55+ housing with the peace of mind of a newer building. No responsibility to sit on a strata council & a maintenance/occupancy fee that covers taxes, water, sewer, garbage, snow removal, electrical/plumbing maintenance & repairs, appliance repairs/replacement & landscaping. Owner just needs content insurance, hydro, cable & telephone! This bright 2 bdrm offers an open floor plan with a u-shaped kitchen complete with 4 stainless appliances & breakfast bar. Nice balcony off the living room where you can sit outside & enjoy a view of the hillsides. Spacious 2nd bdrm & main bath with soaker tub. The master bdrm is king-sized with a generous walk-thru closet & ensuite with walk-in shower with glass doors. Unit boasts easy care laminate flooring thru-out. Secure u/g parking + a downtown location just few minutes to all shopping! No property purchase tax & 1 Year Schubert Center Membership. This building is pet friendly. (id:59116)
Property Details
| MLS® Number | 10323704 |
| Property Type | Single Family |
| Neigbourhood | City of Vernon |
| Community Name | Catherine Gardens |
| AmenitiesNearBy | Shopping |
| CommunityFeatures | Adult Oriented, Pet Restrictions, Pets Allowed With Restrictions, Seniors Oriented |
| Features | One Balcony |
| ParkingSpaceTotal | 1 |
| StorageType | Storage, Locker |
| ViewType | View (panoramic) |
Building
| BathroomTotal | 2 |
| BedroomsTotal | 2 |
| Appliances | Refrigerator, Dishwasher, Dryer, Range - Electric, Microwave, Washer |
| ConstructedDate | 2016 |
| CoolingType | Wall Unit |
| ExteriorFinish | Stone, Composite Siding |
| FireProtection | Sprinkler System-fire |
| FlooringType | Ceramic Tile, Laminate |
| HeatingFuel | Electric |
| HeatingType | Baseboard Heaters |
| RoofMaterial | Asphalt Shingle |
| RoofStyle | Unknown |
| StoriesTotal | 1 |
| SizeInterior | 960 Sqft |
| Type | Apartment |
| UtilityWater | Municipal Water |
Parking
| Parkade | |
| Underground |
Land
| AccessType | Easy Access |
| Acreage | No |
| LandAmenities | Shopping |
| Sewer | Municipal Sewage System |
| SizeTotalText | Under 1 Acre |
| ZoningType | Unknown |
Rooms
| Level | Type | Length | Width | Dimensions |
|---|---|---|---|---|
| Main Level | Other | 5'10'' x 7'0'' | ||
| Main Level | 4pc Bathroom | 5'0'' x 8'10'' | ||
| Main Level | Bedroom | 12'8'' x 9'8'' | ||
| Main Level | 3pc Ensuite Bath | 7'8'' x 8'6'' | ||
| Main Level | Primary Bedroom | 15'0'' x 11'0'' | ||
| Main Level | Dining Room | 9'10'' x 10'10'' | ||
| Main Level | Kitchen | 9'0'' x 8'10'' | ||
| Main Level | Living Room | 11'0'' x 10'10'' |
https://www.realtor.ca/real-estate/27393050/3010-35-street-unit-302-vernon-city-of-vernon
Interested?
Contact us for more information
Kelly Brown
2a-3305 Smith Drive
Armstrong, British Columbia V0E 1B0
Tammy Wolzen
2a-3305 Smith Drive
Armstrong, British Columbia V0E 1B0









