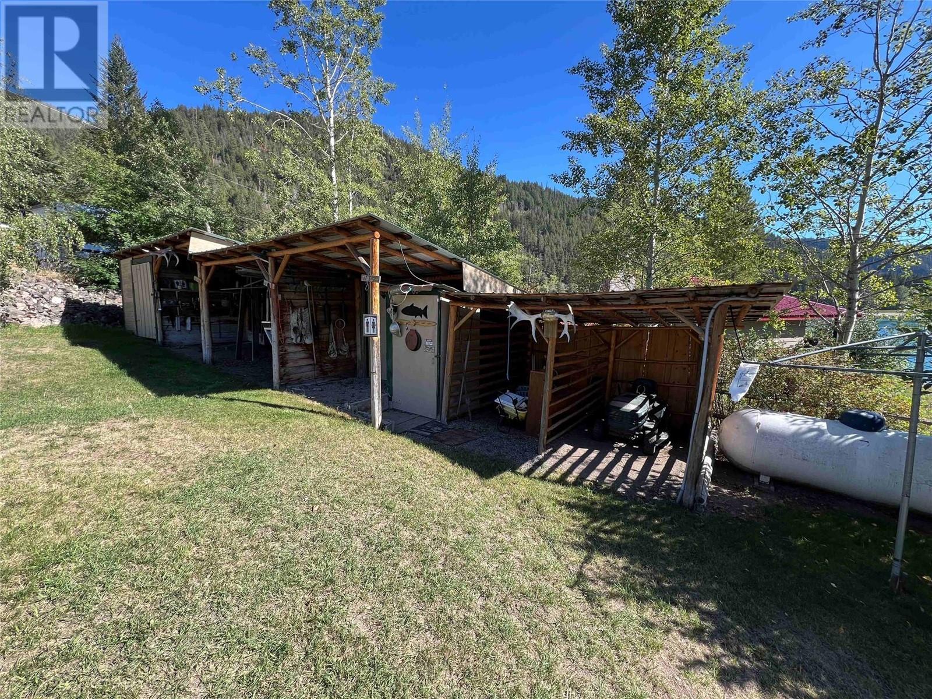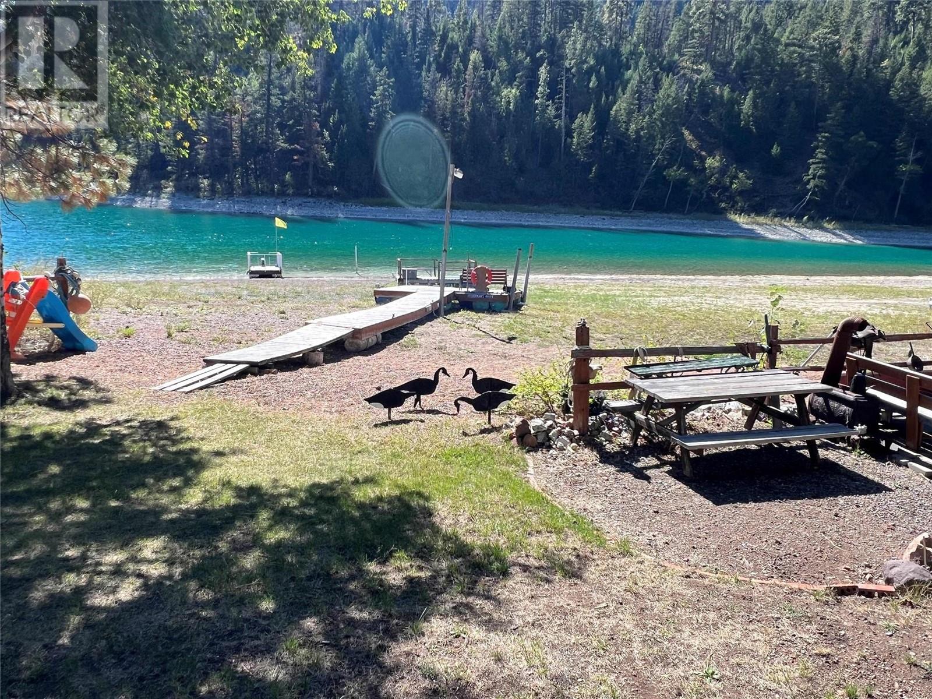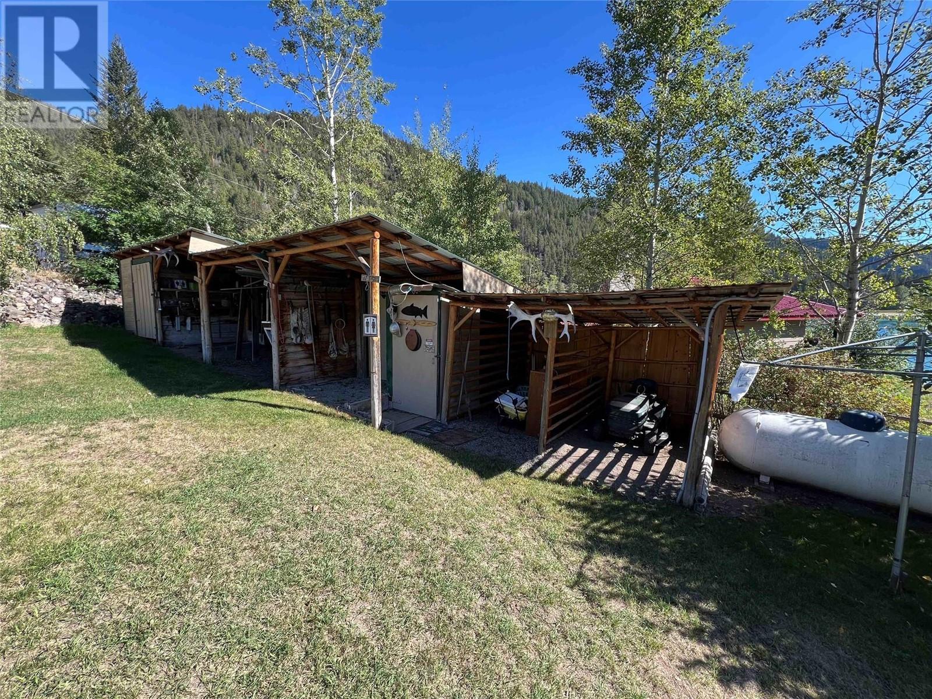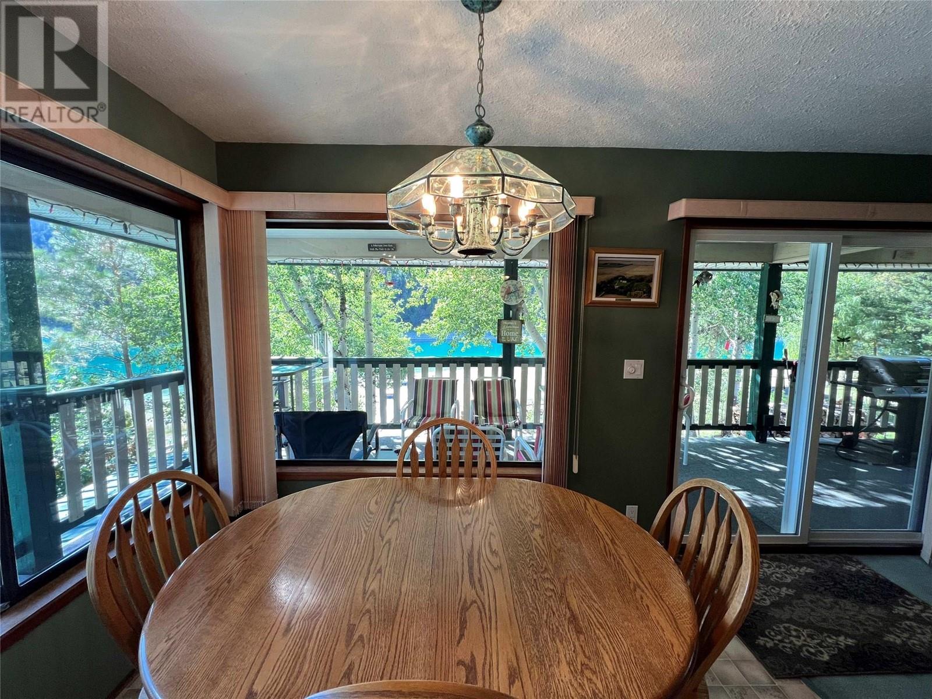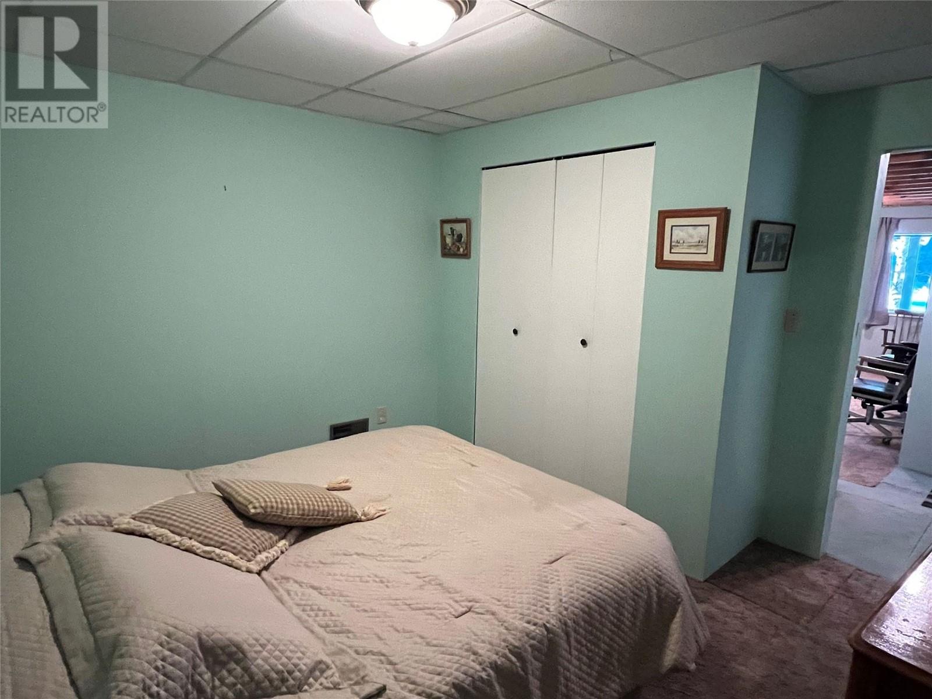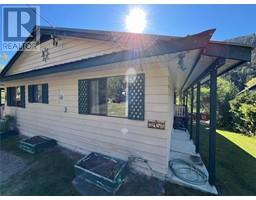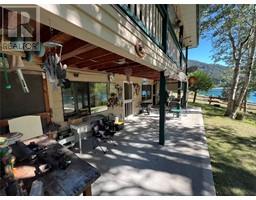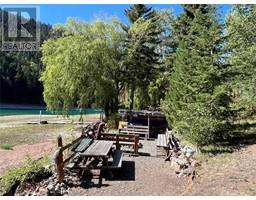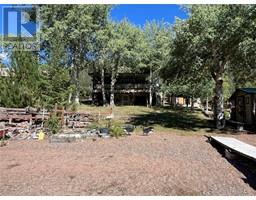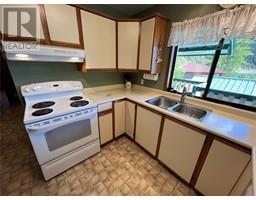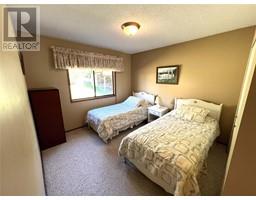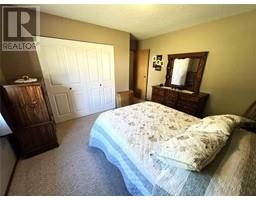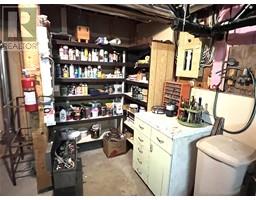2954 Allison Lake Road Princeton, British Columbia V0X 1W0
$1,199,900
Year round living in this wonderful lakefront home only 20 minutes from Princeton on the 5A and 4 hours from Vancouver This 3 bedroom 2 bathroom home has 2 kitchens, lots of storage and amazing views from the wrap around deck. The property features the best waterfront property on Allison Lake that has no boating restrictions. Enjoy the incredible mountain and lake views through the oversized living and kitchen windows or from the beautiful wrap around deck. The lot has a nice mixture of mature trees and a gentle slope to the water. Tons of parking and RV parking with 30amp electrical hook up. The outdoor sheds & lean to offer perfect privacy shields plus lots of storage. The home has newer appliances, furnace, WETT certified wood burning self standing stove, and all the buildings have metal roofs. (id:59116)
Property Details
| MLS® Number | 10323793 |
| Property Type | Single Family |
| Neigbourhood | Princeton Rural |
| Features | Balcony |
| ParkingSpaceTotal | 10 |
| StorageType | Storage Shed |
| Structure | Dock |
| ViewType | Lake View |
| WaterFrontType | Waterfront On Lake |
Building
| BathroomTotal | 2 |
| BedroomsTotal | 3 |
| Appliances | Dishwasher, Range - Electric, Water Heater - Electric, Washer & Dryer |
| ArchitecturalStyle | Ranch |
| ConstructedDate | 1980 |
| ConstructionStyleAttachment | Detached |
| ExteriorFinish | Wood |
| FireplacePresent | Yes |
| FireplaceType | Free Standing Metal |
| FlooringType | Carpeted, Vinyl |
| HalfBathTotal | 1 |
| HeatingFuel | Wood |
| HeatingType | Forced Air, Stove, See Remarks |
| RoofMaterial | Steel |
| RoofStyle | Unknown |
| StoriesTotal | 2 |
| SizeInterior | 1903 Sqft |
| Type | House |
| UtilityWater | Community Water System |
Parking
| Other |
Land
| Acreage | No |
| Sewer | Septic Tank |
| SizeIrregular | 0.33 |
| SizeTotal | 0.33 Ac|under 1 Acre |
| SizeTotalText | 0.33 Ac|under 1 Acre |
| SurfaceWater | Lake |
| ZoningType | Residential |
Rooms
| Level | Type | Length | Width | Dimensions |
|---|---|---|---|---|
| Second Level | Partial Bathroom | 6'5'' x 6' | ||
| Second Level | Utility Room | 11'7'' x 17'5'' | ||
| Second Level | Bedroom | 11'1'' x 11' | ||
| Second Level | Living Room | 19'5'' x 13' | ||
| Second Level | Kitchen | 9' x 16' | ||
| Second Level | Kitchen | 9'9'' x 9'9'' | ||
| Main Level | Full Bathroom | 9'5'' x 6'9'' | ||
| Main Level | Bedroom | 9'9'' x 10'5'' | ||
| Main Level | Primary Bedroom | 12'6'' x 12'4'' | ||
| Main Level | Laundry Room | 10'7'' x 6'8'' | ||
| Main Level | Living Room | 21' x 13'6'' | ||
| Main Level | Dining Room | 7' x 7'2'' |
https://www.realtor.ca/real-estate/27393373/2954-allison-lake-road-princeton-princeton-rural
Interested?
Contact us for more information
Del Touet
1 - 7221 Park Street
Mission, British Columbia V2V 6A4







