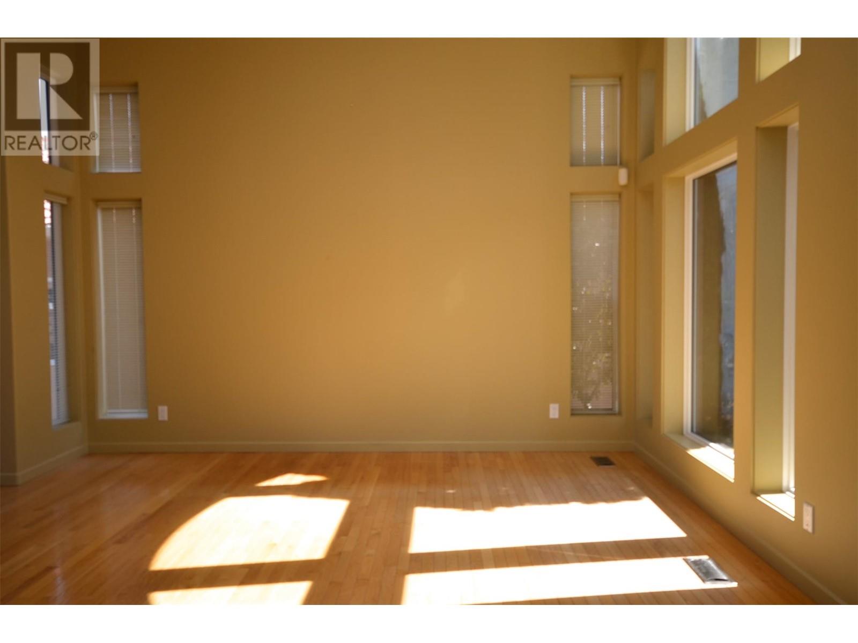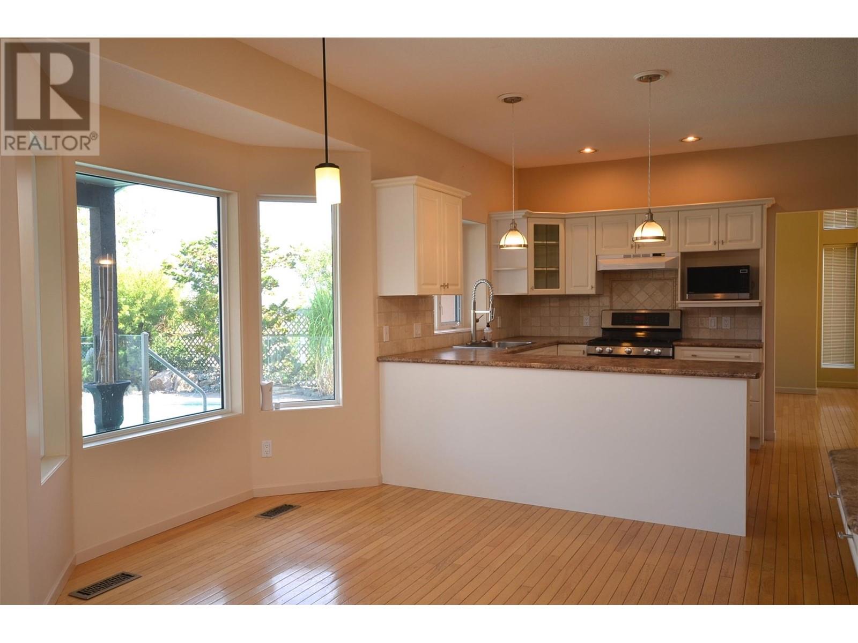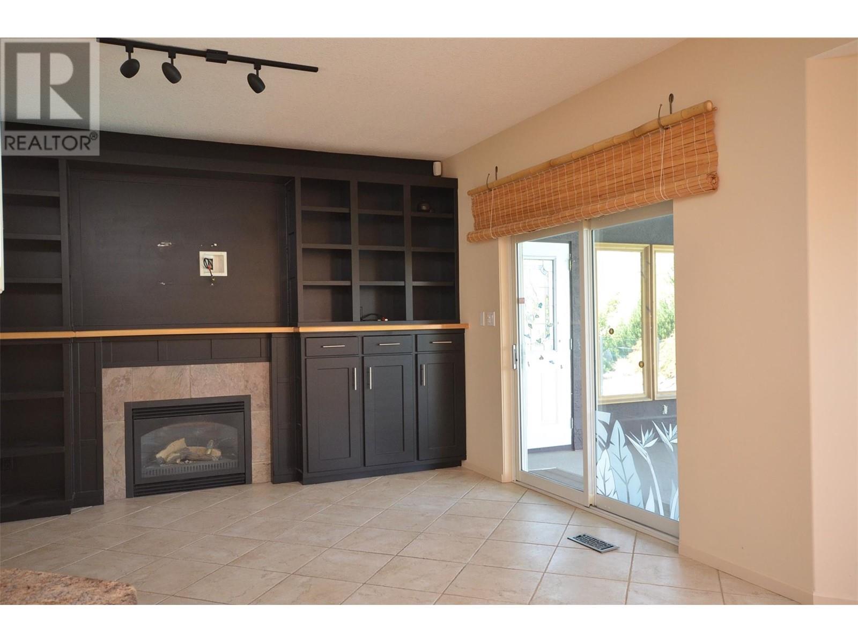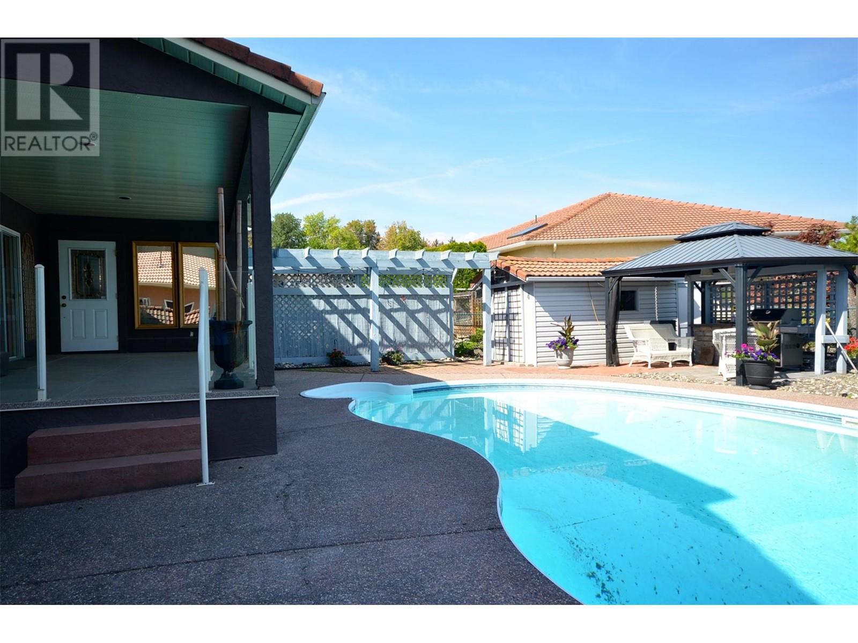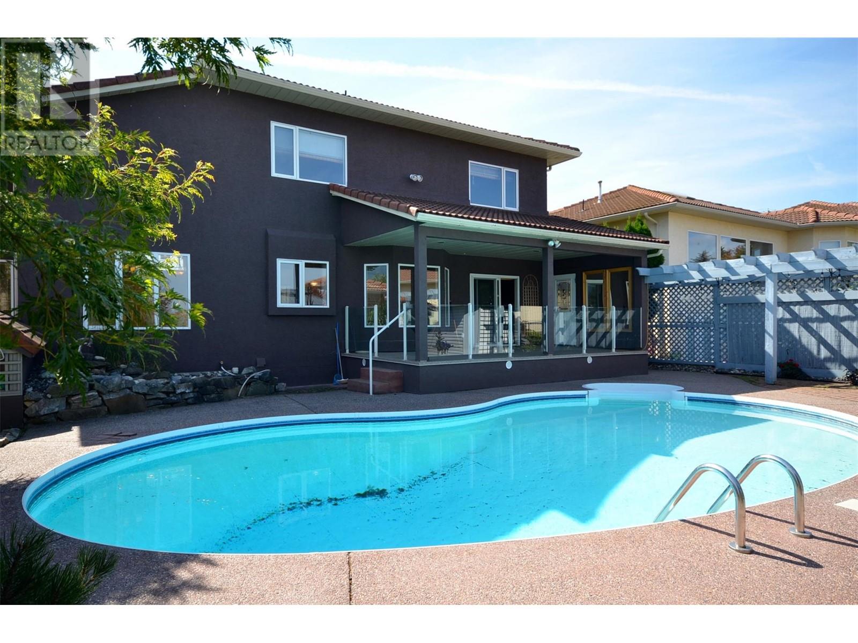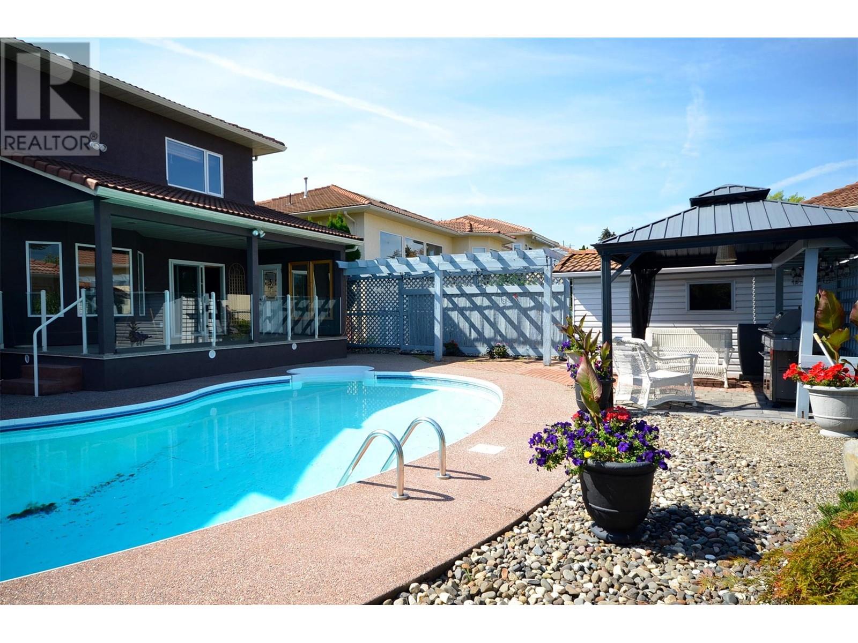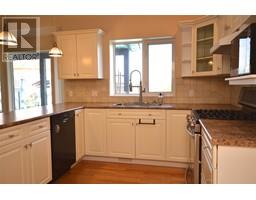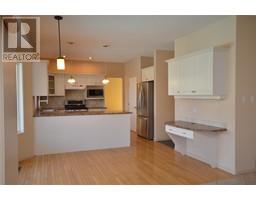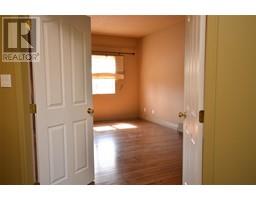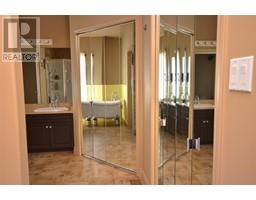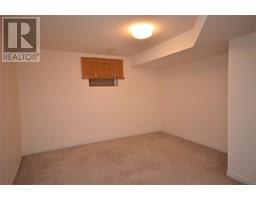3321 Country Estate Court Vernon, British Columbia V1B 2V2
5 Bedroom
4 Bathroom
3082 sqft
Fireplace
Inground Pool, Outdoor Pool
Central Air Conditioning
Forced Air, See Remarks
Underground Sprinkler
$990,000
Gorgeous 5 Bedroom, 4 Bathroom Home in Country Estate Court overlooking the 13th hole at the Vernon Golf & Country Club! Vaulted ceilings & a great floorplan for entertaining. Stunning Master Suite with spa-like Ensuite! Large fully landscaped lot with low maintenance plantings. Fantastic swimming pool & BBQ entertaining area in back to enjoy those warm summer nights. (id:59116)
Property Details
| MLS® Number | 10322734 |
| Property Type | Single Family |
| Neigbourhood | City of Vernon |
| ParkingSpaceTotal | 4 |
| PoolType | Inground Pool, Outdoor Pool |
Building
| BathroomTotal | 4 |
| BedroomsTotal | 5 |
| Appliances | Refrigerator, Dishwasher, Dryer, Range - Gas, Microwave, Hood Fan, Washer |
| BasementType | Full |
| ConstructedDate | 1992 |
| ConstructionStyleAttachment | Detached |
| CoolingType | Central Air Conditioning |
| ExteriorFinish | Stucco |
| FireProtection | Smoke Detector Only |
| FireplacePresent | Yes |
| FireplaceType | Insert |
| FlooringType | Carpeted, Ceramic Tile, Hardwood |
| HalfBathTotal | 1 |
| HeatingType | Forced Air, See Remarks |
| RoofMaterial | Unknown |
| RoofStyle | Unknown |
| StoriesTotal | 2 |
| SizeInterior | 3082 Sqft |
| Type | House |
| UtilityWater | Municipal Water |
Parking
| Attached Garage | 2 |
Land
| Acreage | No |
| LandscapeFeatures | Underground Sprinkler |
| Sewer | Municipal Sewage System |
| SizeIrregular | 0.2 |
| SizeTotal | 0.2 Ac|under 1 Acre |
| SizeTotalText | 0.2 Ac|under 1 Acre |
| ZoningType | Unknown |
Rooms
| Level | Type | Length | Width | Dimensions |
|---|---|---|---|---|
| Second Level | Full Bathroom | 10' x 5'5'' | ||
| Second Level | Bedroom | 10'11'' x 12'7'' | ||
| Second Level | Bedroom | 12'3'' x 12'5'' | ||
| Second Level | Other | 6'10'' x 3'11'' | ||
| Second Level | Other | 4'7'' x 5'9'' | ||
| Second Level | Full Ensuite Bathroom | 9' x 11' | ||
| Second Level | Primary Bedroom | 16'7'' x 11'11'' | ||
| Basement | Other | 21' x 4'8'' | ||
| Basement | Storage | 4'7'' x 7'7'' | ||
| Basement | Bedroom | 10'1'' x 9'1'' | ||
| Basement | Family Room | 14'2'' x 20'10'' | ||
| Basement | Bedroom | 13'2'' x 13' | ||
| Basement | Full Bathroom | 6'7'' x 8'11'' | ||
| Main Level | Laundry Room | 16'11'' x 5'6'' | ||
| Main Level | Partial Bathroom | 5' x 5' | ||
| Main Level | Family Room | 14'5'' x 12'1'' | ||
| Main Level | Dining Nook | 12'9'' x 8'7'' | ||
| Main Level | Kitchen | 12'10'' x 9'6'' | ||
| Main Level | Dining Room | 10'7'' x 10'11'' | ||
| Main Level | Living Room | 13'3'' x 14'5'' |
https://www.realtor.ca/real-estate/27398731/3321-country-estate-court-vernon-city-of-vernon
Interested?
Contact us for more information
Donald Miller
Coldwell Banker Executives Realty
3405 27 St
Vernon, British Columbia V1T 4W8
3405 27 St
Vernon, British Columbia V1T 4W8




