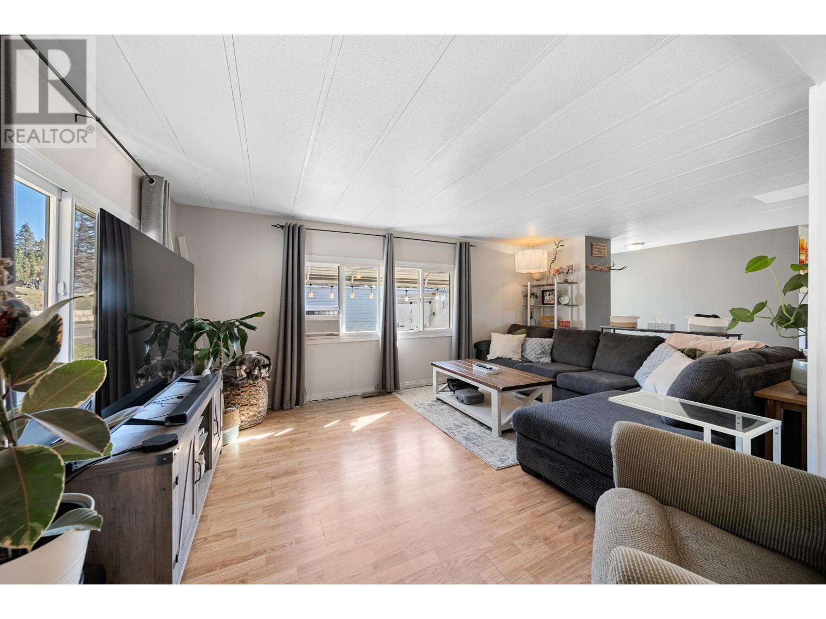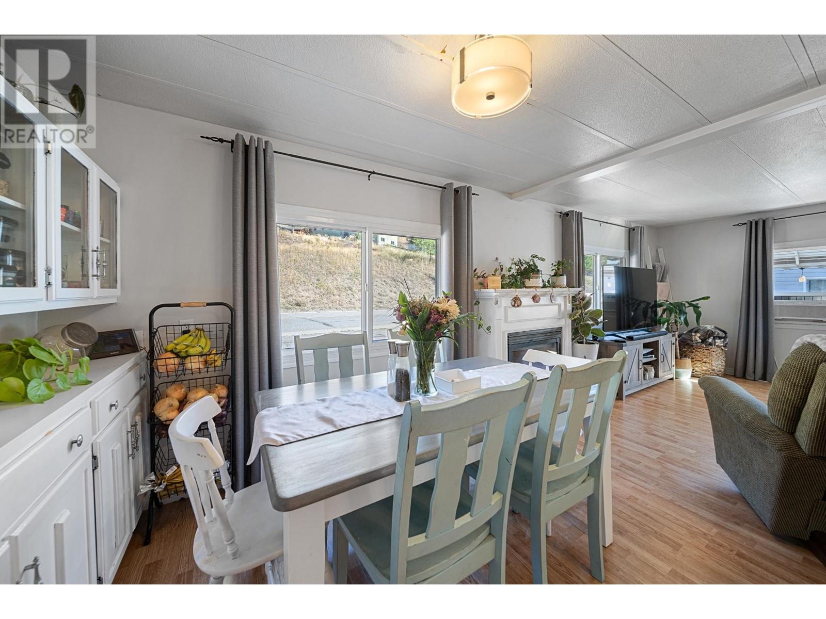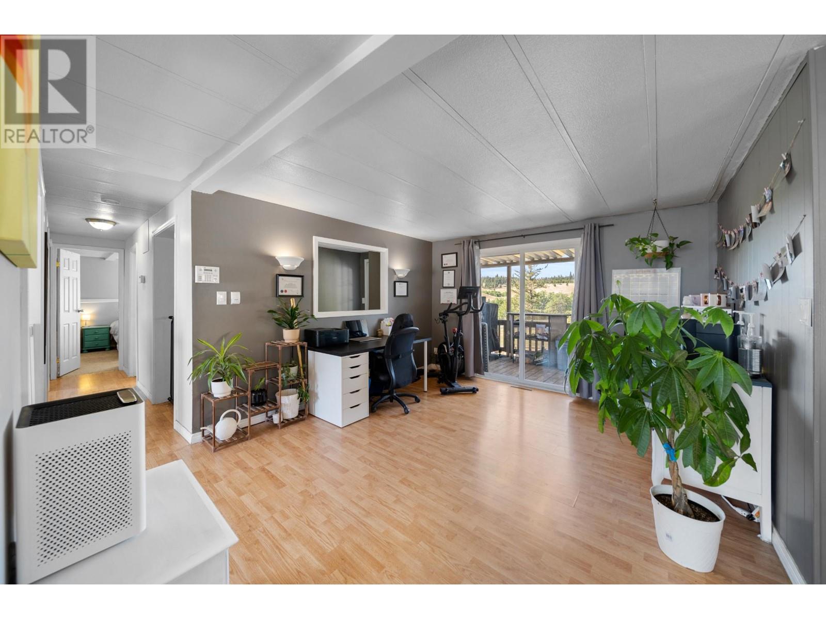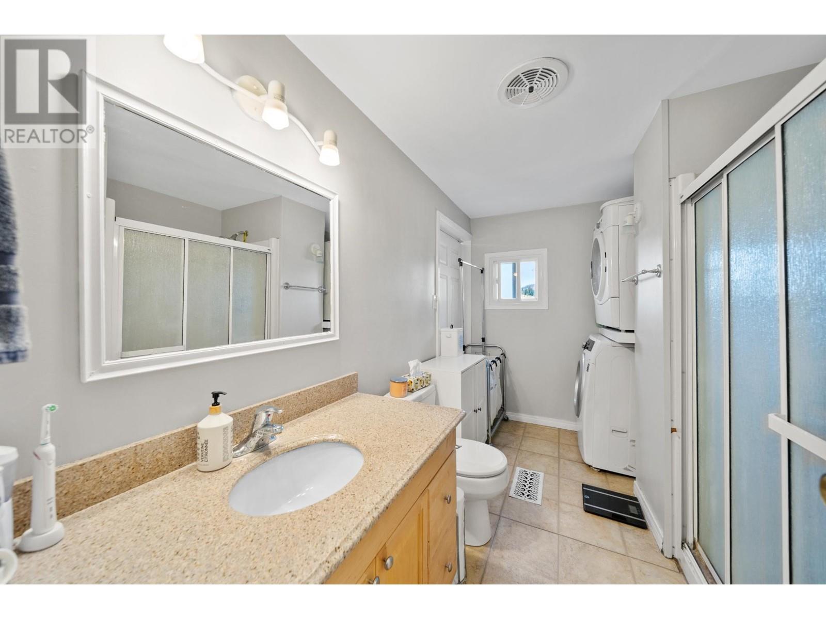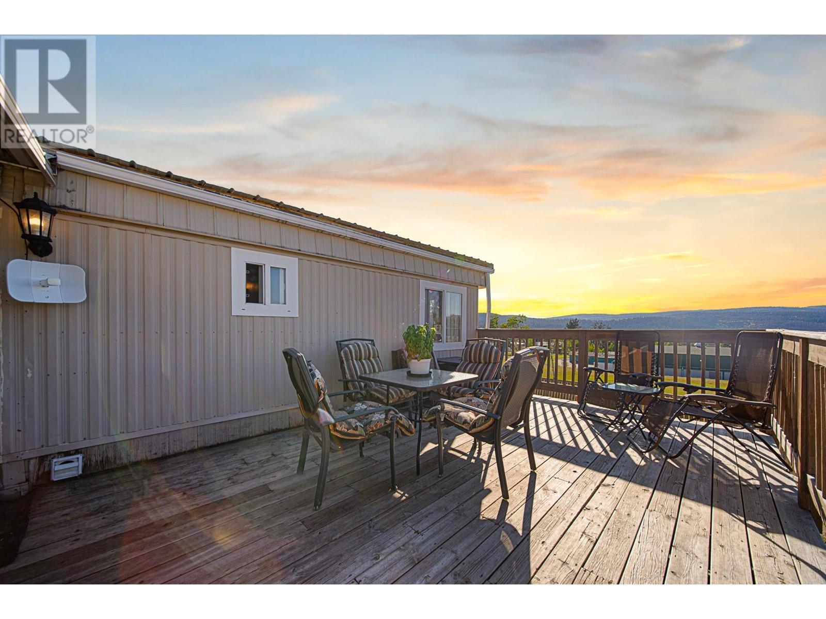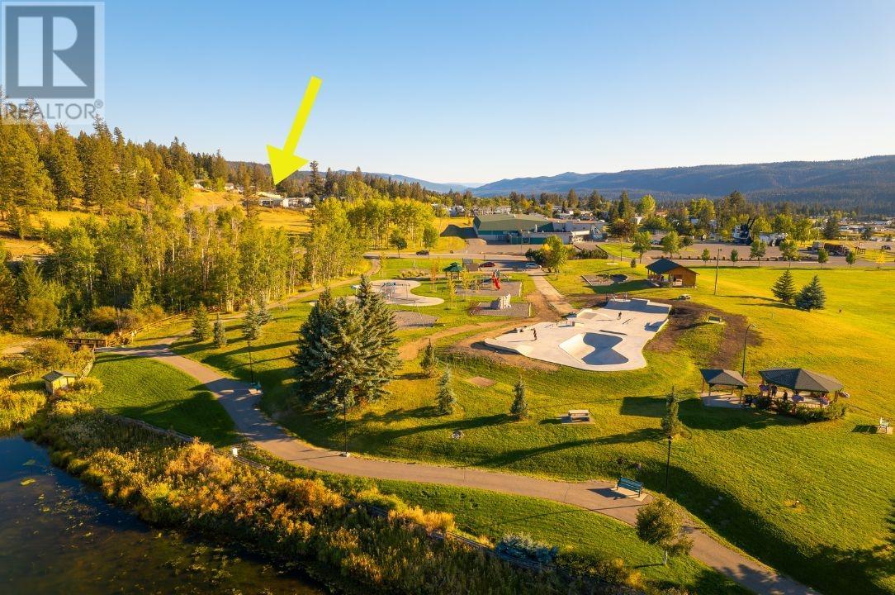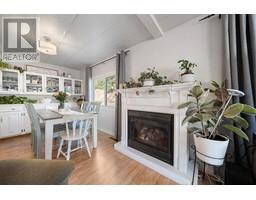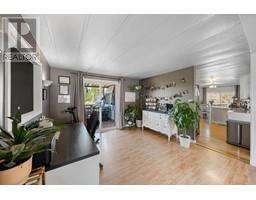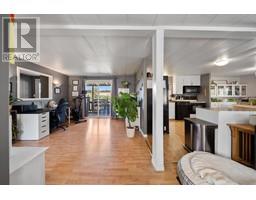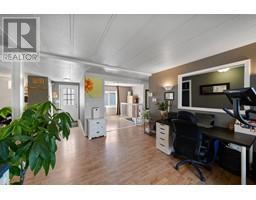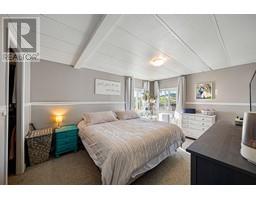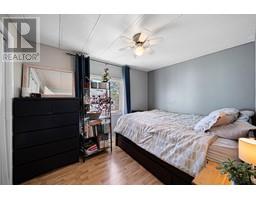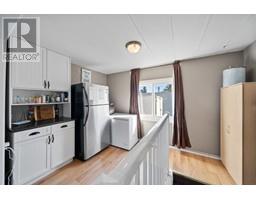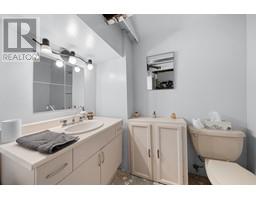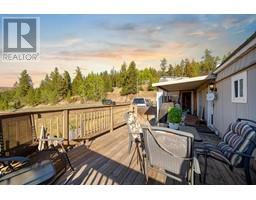2 Jasper Drive Logan Lake, British Columbia V0K 1W0
$330,000
Perfect blend of Charm & Convenience! This 3 bedroom, 1.5 bath home sits on an expansive 7,400 square foot corner lot (only one neighbor). The property boasts a fully fenced yard, stunning views, and multiple outbuildings; including an enclosed carport and garden shed. The home's large deck overlooks Logan Lake Rec Center and Maggs Park (which features a playground, new skate park, walking trails and more!) Deck includes partly cov'd area- perfect for BBQ enthusiasts! No shortage of parking here with room for your RV/Boat on either sides of the lot. Inside the home has a spacious layout with potential for customization! A large open concept living/kitchen/dining room, generous primary bedroom with walk-in closet, good-size second bedroom and full bath are all on the main level. The lower level of this home boasts storage galore, large flex space (currently being used as a bedroom), a 2-pc pwdr room and a sep entrance! Call today and request our full media package and floor plan! (id:59116)
Property Details
| MLS® Number | 180856 |
| Property Type | Single Family |
| Community Name | Logan Lake |
| AmenitiesNearBy | Recreation |
| ViewType | View |
Building
| BathroomTotal | 2 |
| BedroomsTotal | 2 |
| Appliances | Refrigerator, Washer & Dryer, Dishwasher, Stove |
| ArchitecturalStyle | Ranch |
| ConstructionStyleAttachment | Detached |
| FireplaceFuel | Gas |
| FireplacePresent | Yes |
| FireplaceTotal | 1 |
| FireplaceType | Conventional |
| HeatingFuel | Natural Gas |
| HeatingType | Forced Air, Furnace |
| SizeInterior | 1466 Sqft |
| Type | Mobile Home |
Parking
| Garage | 1 |
| Other | |
| RV |
Land
| Acreage | No |
| LandAmenities | Recreation |
| SizeIrregular | 7405 |
| SizeTotal | 7405 Sqft |
| SizeTotalText | 7405 Sqft |
Rooms
| Level | Type | Length | Width | Dimensions |
|---|---|---|---|---|
| Main Level | 3pc Bathroom | Measurements not available | ||
| Main Level | 2pc Bathroom | Measurements not available | ||
| Main Level | Primary Bedroom | 10 ft ,9 in | 11 ft ,4 in | 10 ft ,9 in x 11 ft ,4 in |
| Main Level | Bedroom | 10 ft ,10 in | 8 ft ,4 in | 10 ft ,10 in x 8 ft ,4 in |
| Main Level | Other | 6 ft | 12 ft | 6 ft x 12 ft |
| Main Level | Other | 11 ft ,6 in | 8 ft ,4 in | 11 ft ,6 in x 8 ft ,4 in |
| Main Level | Office | 11 ft ,6 in | 14 ft ,8 in | 11 ft ,6 in x 14 ft ,8 in |
| Main Level | Foyer | 6 ft ,8 in | 11 ft ,7 in | 6 ft ,8 in x 11 ft ,7 in |
| Main Level | Living Room | 17 ft | 11 ft ,7 in | 17 ft x 11 ft ,7 in |
| Main Level | Kitchen | 11 ft ,2 in | 11 ft ,5 in | 11 ft ,2 in x 11 ft ,5 in |
| Main Level | Dining Room | 8 ft | 11 ft ,5 in | 8 ft x 11 ft ,5 in |
| Main Level | Storage | 9 ft ,1 in | 23 ft | 9 ft ,1 in x 23 ft |
| Main Level | Recreational, Games Room | 15 ft ,5 in | 15 ft ,8 in | 15 ft ,5 in x 15 ft ,8 in |
https://www.realtor.ca/real-estate/27401783/2-jasper-drive-logan-lake-logan-lake
Interested?
Contact us for more information
Sarah Tardif
Personal Real Estate Corporation
115 - 7565 132 Street
Surrey, British Columbia V3W 1K5


