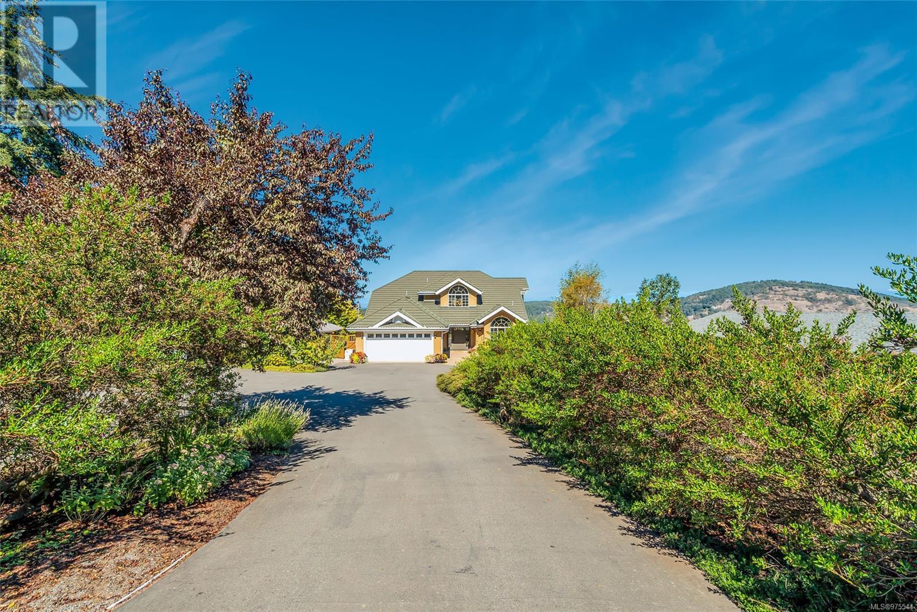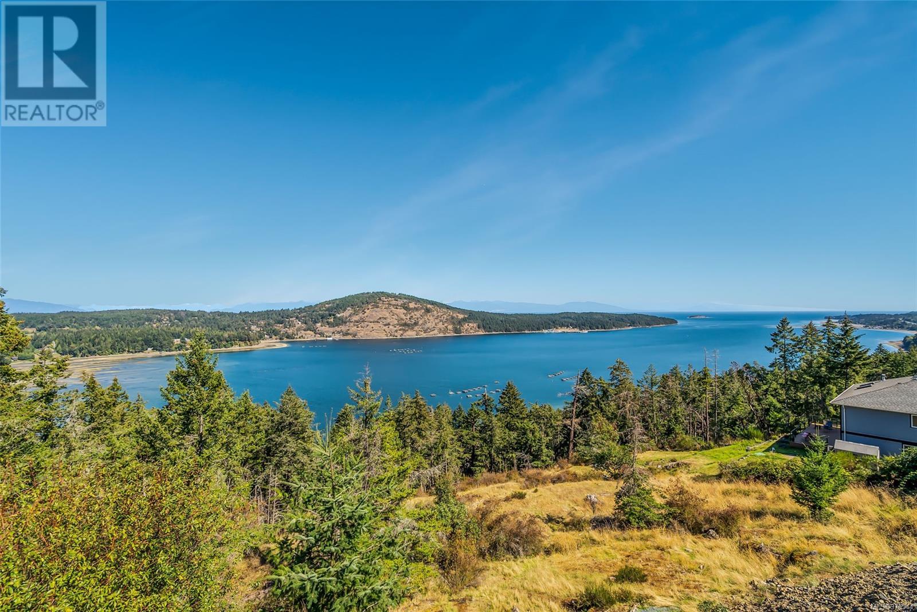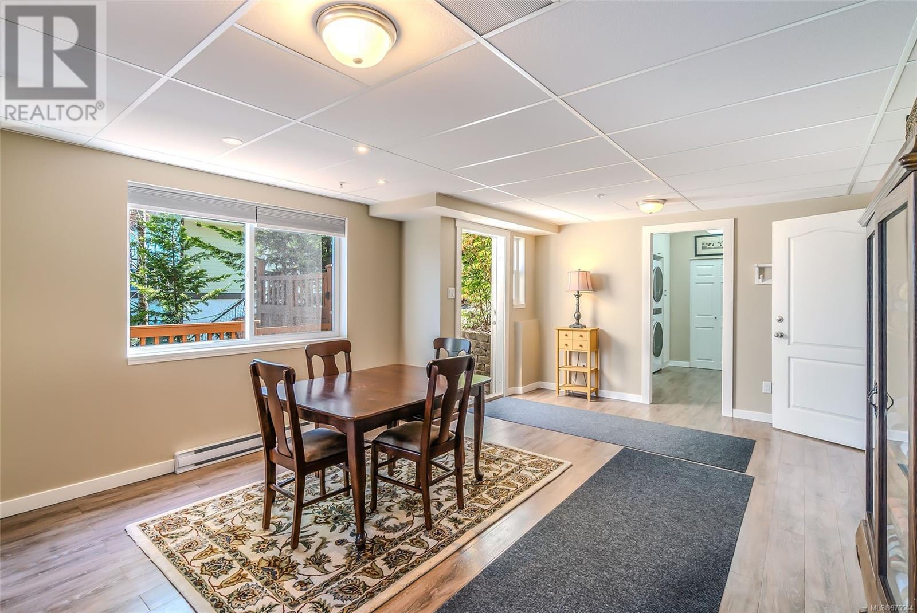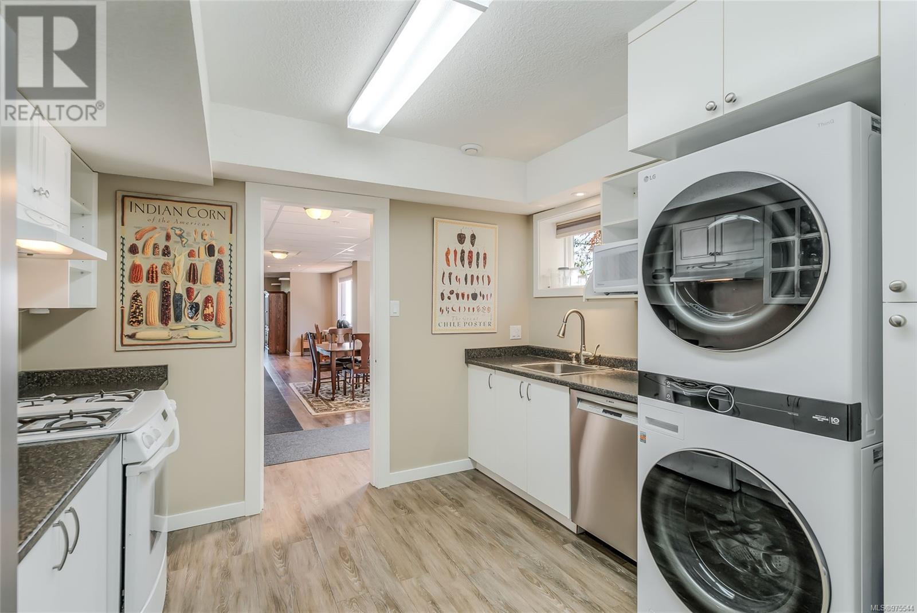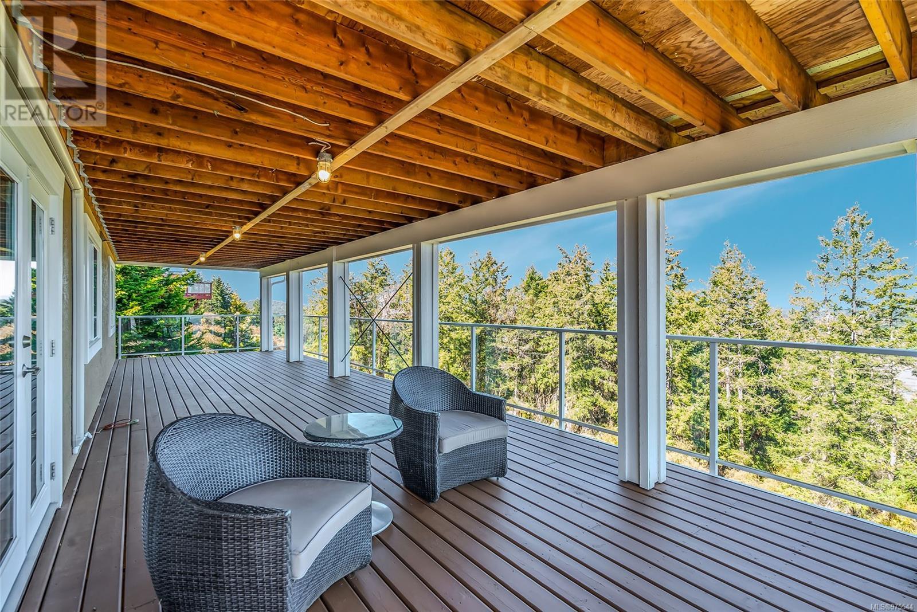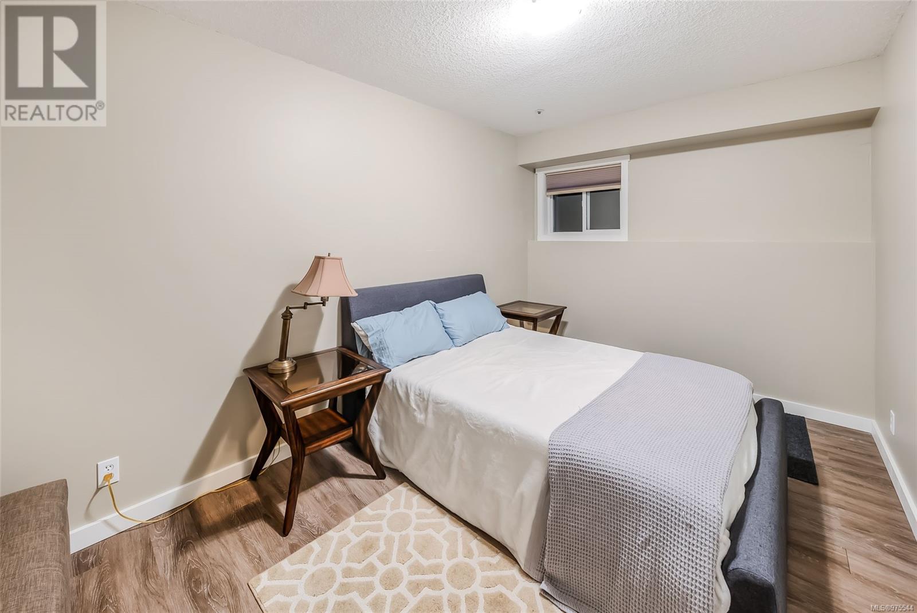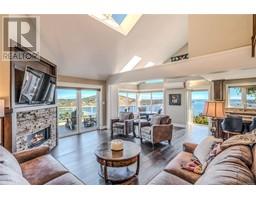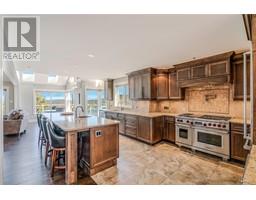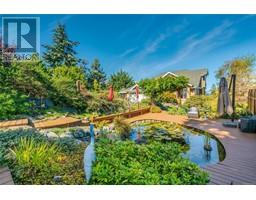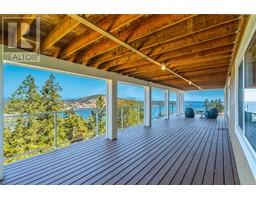2659 Sea Blush Dr Nanoose Bay, British Columbia V9P 9E4
$1,798,000
Nanoose Bay Oceanview Estate with Luxurious Suite! Discover unparalleled coastal living in this exceptional Nanoose Bay residence, offering sweeping, million-dollar vistas from the tranquil waters of Nanoose Harbour to the lush hills, and extending across the Strait of Georgia to the distant mainland peaks. This luminous and sophisticated 4706 sq ft 6-Bed/4-Bath custom executive home is situated on a meticulously landscaped 4.01-acre property, complete with enchanting gardens, a pond, a sun-drenched garden area, and a luxurious hot tub. Completely renovated down to the studs in 2014, this exquisite residence features a masterful blend of elegance and functionality, convenient main-level living, a versatile upper-level living area, and a spacious lower-level guest suite. Highlights include refined craftsmanship throughout, exceptional outdoor living spaces, RV parking, and an abundance of skylights and picture windows that frame breathtaking views from every level. Located a short drive from golf courses, picturesque parks, a marina, Parksville and Qualicum Beach, and North Nanaimo. A gated entry leads to a spacious parking area. Stroll down the brick pathway to a large deck where you can relax to the sound of a waterfall while enjoying southern exposure. The front patio opens to a grand two-story foyer with eng oak flooring that flows into the Dining Room. The Chef's Kitchen features wood cabinetry, quartz countertops, a walk-in pantry, and 'Wolf' stainless appliances. A bright Breakfast Nook has skylights and panoramic views. The Living Room offers a gas fireplace and glass doors to an ocean-view deck. The Primary Suite includes a 5-piece ensuite with a walk-in shower. Upstairs, two Bedrooms, an Office, and a 4-piece Bath await. The lower-level 2 Bed/1 Bath Guest Suite offers a large Living Room with a gas stove, a Dining Area, a 4-piece Kitchen, a covered deck with ocean views, and a Bath with a walk-in shower. Great extras, visit our website for more. (id:59116)
Property Details
| MLS® Number | 975544 |
| Property Type | Single Family |
| Neigbourhood | Nanoose |
| Features | Park Setting, Private Setting, Irregular Lot Size, Sloping, Other, Marine Oriented |
| ParkingSpaceTotal | 6 |
| Plan | Vip54026 |
| Structure | Shed, Workshop |
| ViewType | Ocean View |
Building
| BathroomTotal | 4 |
| BedroomsTotal | 6 |
| ArchitecturalStyle | Character |
| ConstructedDate | 1993 |
| CoolingType | Air Conditioned |
| FireProtection | Sprinkler System-fire |
| FireplacePresent | Yes |
| FireplaceTotal | 2 |
| HeatingFuel | Electric, Other |
| HeatingType | Baseboard Heaters, Heat Pump |
| SizeInterior | 4706 Sqft |
| TotalFinishedArea | 4706 Sqft |
| Type | House |
Land
| AccessType | Road Access |
| Acreage | Yes |
| SizeIrregular | 4 |
| SizeTotal | 4 Ac |
| SizeTotalText | 4 Ac |
| ZoningDescription | Ru5 |
| ZoningType | Unknown |
Rooms
| Level | Type | Length | Width | Dimensions |
|---|---|---|---|---|
| Second Level | Bedroom | 10'0 x 14'1 | ||
| Second Level | Bedroom | 13'11 x 13'0 | ||
| Second Level | Bathroom | 3-Piece | ||
| Second Level | Bedroom | 15'1 x 10'11 | ||
| Second Level | Other | 18'0 x 7'8 | ||
| Lower Level | Bathroom | 3-Piece | ||
| Lower Level | Bedroom | 13'8 x 8'9 | ||
| Lower Level | Bedroom | 13'8 x 12'8 | ||
| Lower Level | Family Room | 27'9 x 21'6 | ||
| Lower Level | Dining Room | 13'11 x 10'10 | ||
| Lower Level | Kitchen | 11'1 x 11'1 | ||
| Main Level | Bathroom | 2-Piece | ||
| Main Level | Ensuite | 5-Piece | ||
| Main Level | Primary Bedroom | 14'0 x 17'4 | ||
| Main Level | Pantry | 5'0 x 3'10 | ||
| Main Level | Living Room | 13'10 x 17'5 | ||
| Main Level | Dining Nook | 8'3 x 10'0 | ||
| Main Level | Kitchen | 11'7 x 19'3 | ||
| Main Level | Dining Room | 11'11 x 19'2 | ||
| Main Level | Entrance | 8'10 x 10'4 |
https://www.realtor.ca/real-estate/27401558/2659-sea-blush-dr-nanoose-bay-nanoose
Interested?
Contact us for more information
Susan Forrest
Personal Real Estate Corporation
173 West Island Hwy
Parksville, British Columbia V9P 2H1
Richard Plowens
Personal Real Estate Corporation
173 West Island Hwy
Parksville, British Columbia V9P 2H1











