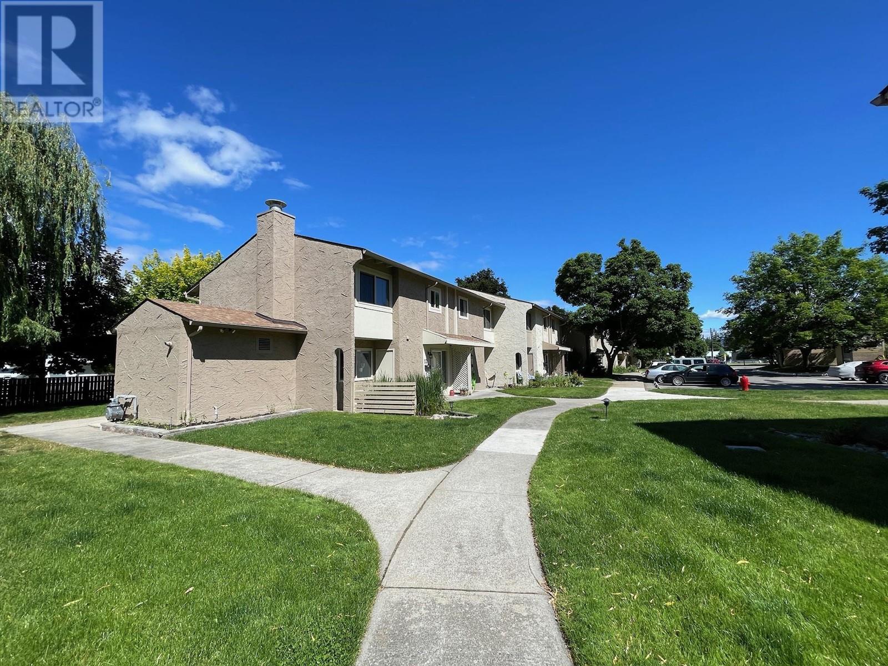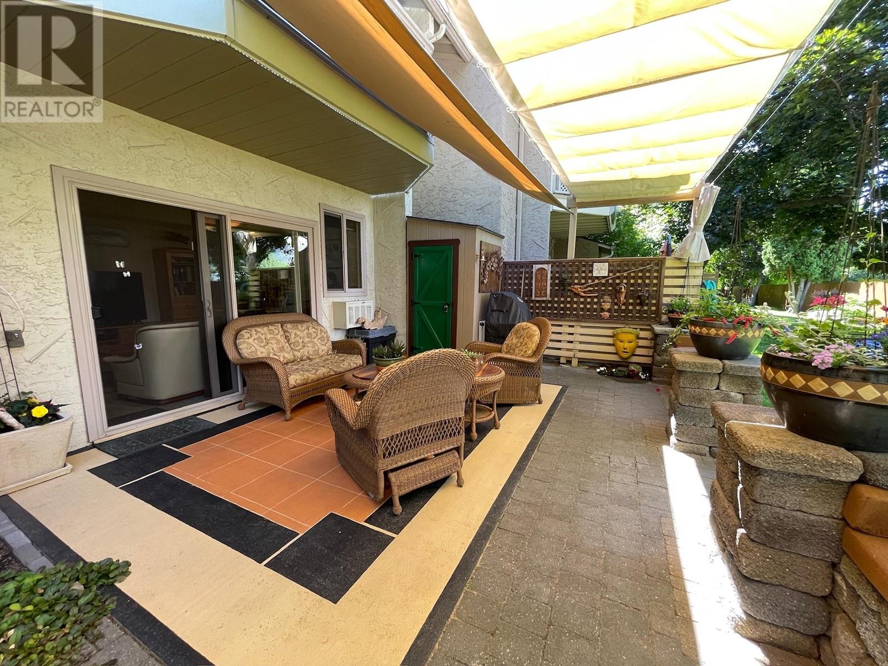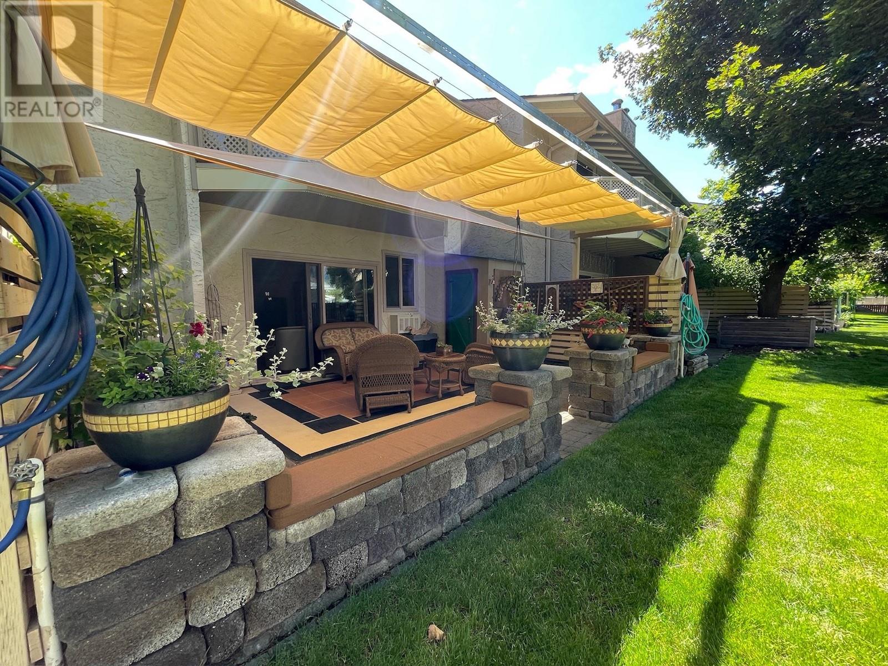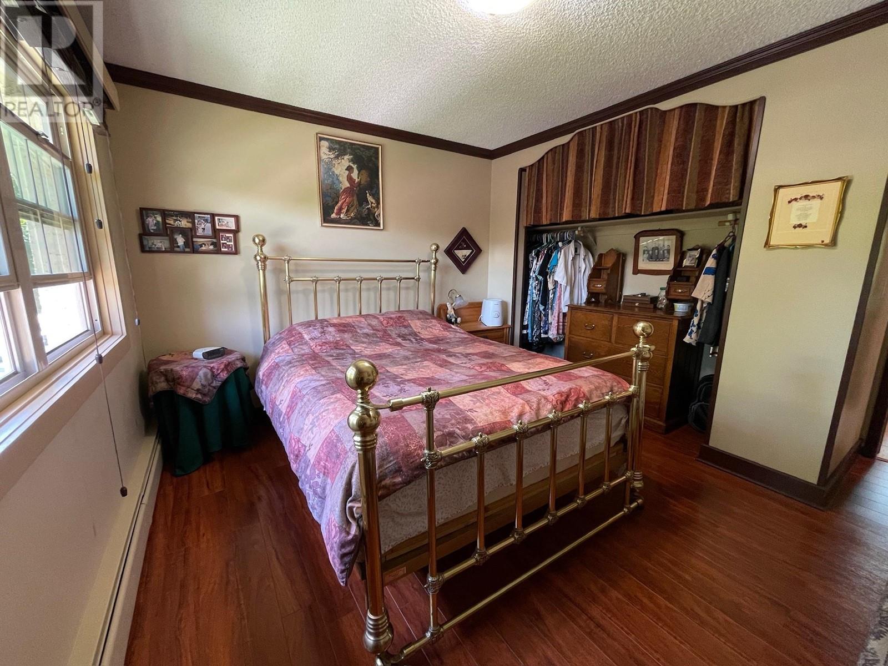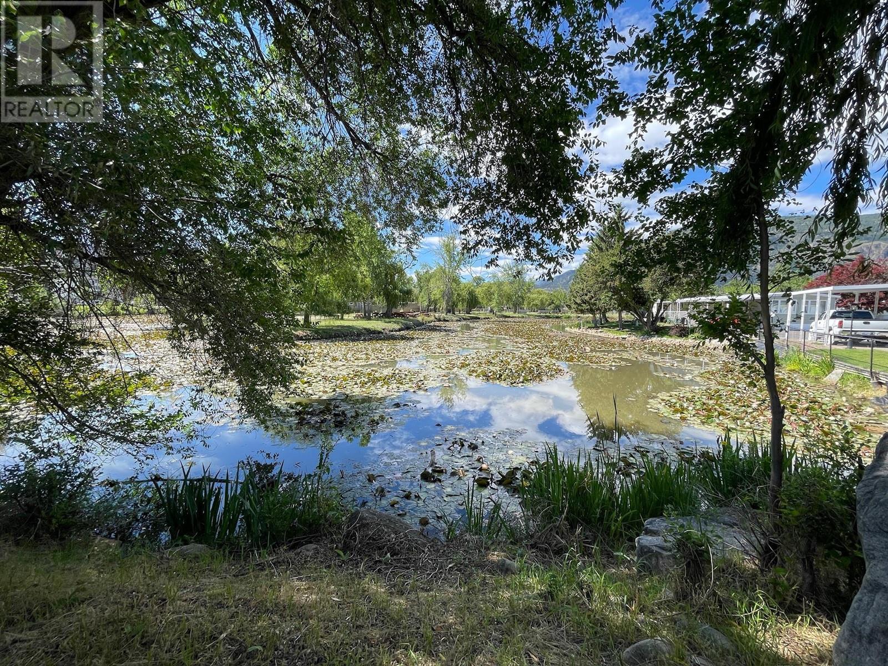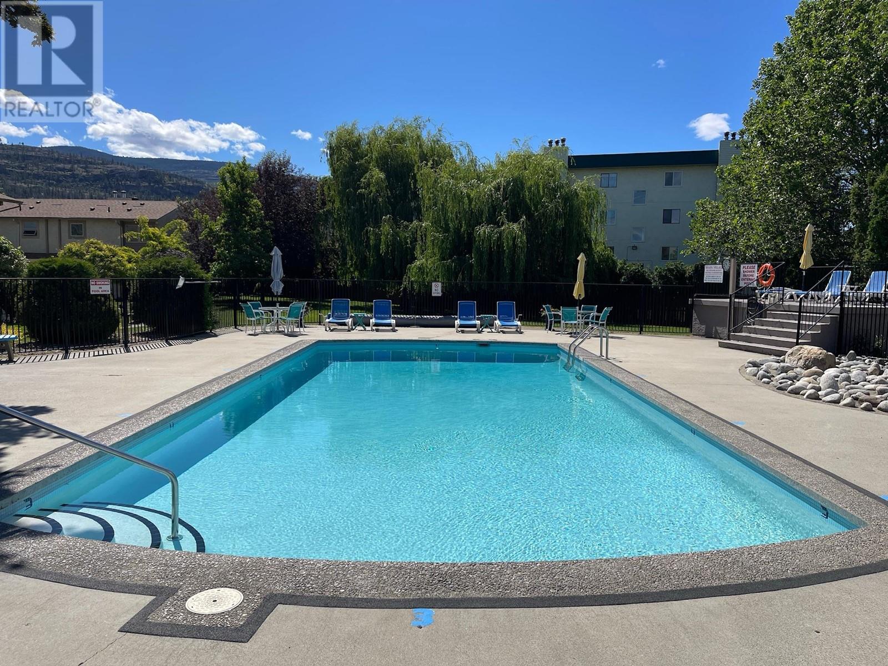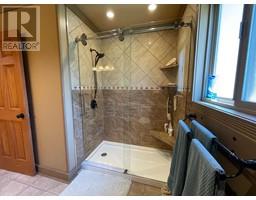310 Yorkton Avenue Unit# 6 Penticton, British Columbia V2A 6Z8
$550,000Maintenance,
$508 Monthly
Maintenance,
$508 MonthlyWelcome to paradise at #6-310 Yorkton Ave, nestled in the coveted Skaha Village! This immaculate 3-bedroom, 2-bathroom sanctuary has undergone a stunning full renovation, showcasing top-tier finishes throughout including a chefs dream kitchen and more. Step into your own private oasis with a breathtaking outdoor space, complete with custom shade sails and a serene seating area, perfect for entertaining or unwinding in style. The complex offers resort-like amenities, including a sprawling outdoor swimming pool set amidst meticulously landscaped park-like grounds. With the beach and shopping just a leisurely stroll away, this is beach town living at its finest. No Age restrictions, and pet on approval. (id:59116)
Property Details
| MLS® Number | 10324017 |
| Property Type | Single Family |
| Neigbourhood | Main South |
| AmenitiesNearBy | Golf Nearby, Airport, Park, Schools, Shopping |
| Features | Two Balconies |
| ParkingSpaceTotal | 1 |
| PoolType | Pool |
| StorageType | Storage, Locker |
| ViewType | Mountain View |
Building
| BathroomTotal | 2 |
| BedroomsTotal | 3 |
| Appliances | Range, Refrigerator, Dishwasher, Dryer, Microwave, Washer |
| ConstructedDate | 1976 |
| ConstructionStyleAttachment | Attached |
| CoolingType | Wall Unit |
| ExteriorFinish | Stucco |
| HalfBathTotal | 1 |
| HeatingType | Other |
| RoofMaterial | Asphalt Shingle |
| RoofStyle | Unknown |
| StoriesTotal | 2 |
| SizeInterior | 1254 Sqft |
| Type | Row / Townhouse |
| UtilityWater | Municipal Water |
Parking
| See Remarks | |
| Other |
Land
| AccessType | Easy Access |
| Acreage | No |
| LandAmenities | Golf Nearby, Airport, Park, Schools, Shopping |
| LandscapeFeatures | Landscaped |
| Sewer | Municipal Sewage System |
| SizeTotalText | Under 1 Acre |
| ZoningType | Unknown |
Rooms
| Level | Type | Length | Width | Dimensions |
|---|---|---|---|---|
| Second Level | Primary Bedroom | 12'1'' x 14'4'' | ||
| Second Level | Bedroom | 9'1'' x 10'1'' | ||
| Second Level | Bedroom | 12'1'' x 14'5'' | ||
| Second Level | 3pc Bathroom | Measurements not available | ||
| Main Level | Living Room | 13'10'' x 13'1'' | ||
| Main Level | Kitchen | 14'8'' x 10'8'' | ||
| Main Level | Foyer | 7'1'' x 14'8'' | ||
| Main Level | Dining Room | 7'10'' x 13'1'' | ||
| Main Level | 2pc Bathroom | Measurements not available |
https://www.realtor.ca/real-estate/27401920/310-yorkton-avenue-unit-6-penticton-main-south
Interested?
Contact us for more information
Ashley Lindquist
302 Eckhardt Avenue West
Penticton, British Columbia V2A 2A9


