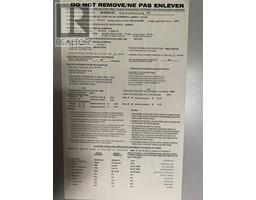4711 56 Avenue Dawson Creek, British Columbia V0C 2C0
$186,000
Seller Motivated! Very affordable living with this 1995 modular on its own lot with another big reduction to $186,000! This 3 bed 2 bath 16 wide modular features kitchen with island & skylights, master with walk-in closet plus jet tub in ensuite. Vaulted ceilings contribute to the great open floor plan, wood stove in the living room to keep your heating bills down and large deck looks onto a great view. The solid home has had Vinyl siding and shingles replaced in 2018.. Includes 3 appliances, double driveway and garden area. Open to Offers! Call now to view (id:59116)
Property Details
| MLS® Number | 10324059 |
| Property Type | Single Family |
| Neigbourhood | Pouce Coupe |
| AmenitiesNearBy | Schools, Shopping |
| CommunityFeatures | Pets Allowed |
| Features | Level Lot |
| ParkingSpaceTotal | 4 |
| ViewType | Mountain View, Valley View, View (panoramic) |
Building
| BathroomTotal | 2 |
| BedroomsTotal | 3 |
| Appliances | Refrigerator, Dishwasher, Dryer, Range - Electric, Washer |
| ConstructedDate | 1995 |
| ExteriorFinish | Vinyl Siding |
| FireplacePresent | Yes |
| FireplaceType | Free Standing Metal |
| FlooringType | Laminate |
| HeatingType | See Remarks |
| RoofMaterial | Asphalt Shingle |
| RoofStyle | Unknown |
| StoriesTotal | 1 |
| SizeInterior | 1216 Sqft |
| Type | Manufactured Home |
| UtilityWater | Municipal Water |
Land
| Acreage | No |
| CurrentUse | Mobile Home |
| LandAmenities | Schools, Shopping |
| LandscapeFeatures | Landscaped, Level |
| Sewer | Municipal Sewage System |
| SizeIrregular | 0.16 |
| SizeTotal | 0.16 Ac|under 1 Acre |
| SizeTotalText | 0.16 Ac|under 1 Acre |
| ZoningType | Residential |
Rooms
| Level | Type | Length | Width | Dimensions |
|---|---|---|---|---|
| Main Level | Laundry Room | 12' x 5' | ||
| Main Level | 4pc Bathroom | Measurements not available | ||
| Main Level | Bedroom | 10' x 10' | ||
| Main Level | Bedroom | 10' x 8' | ||
| Main Level | 4pc Ensuite Bath | Measurements not available | ||
| Main Level | Primary Bedroom | 12' x 15' | ||
| Main Level | Living Room | 15' x 15' | ||
| Main Level | Dining Room | 15' x 8' | ||
| Main Level | Kitchen | 15' x 10' |
https://www.realtor.ca/real-estate/27406557/4711-56-avenue-dawson-creek-pouce-coupe
Interested?
Contact us for more information
Cary Reed
1 - 928 103 Ave
Dawson Creek, British Columbia V1G 2G3































