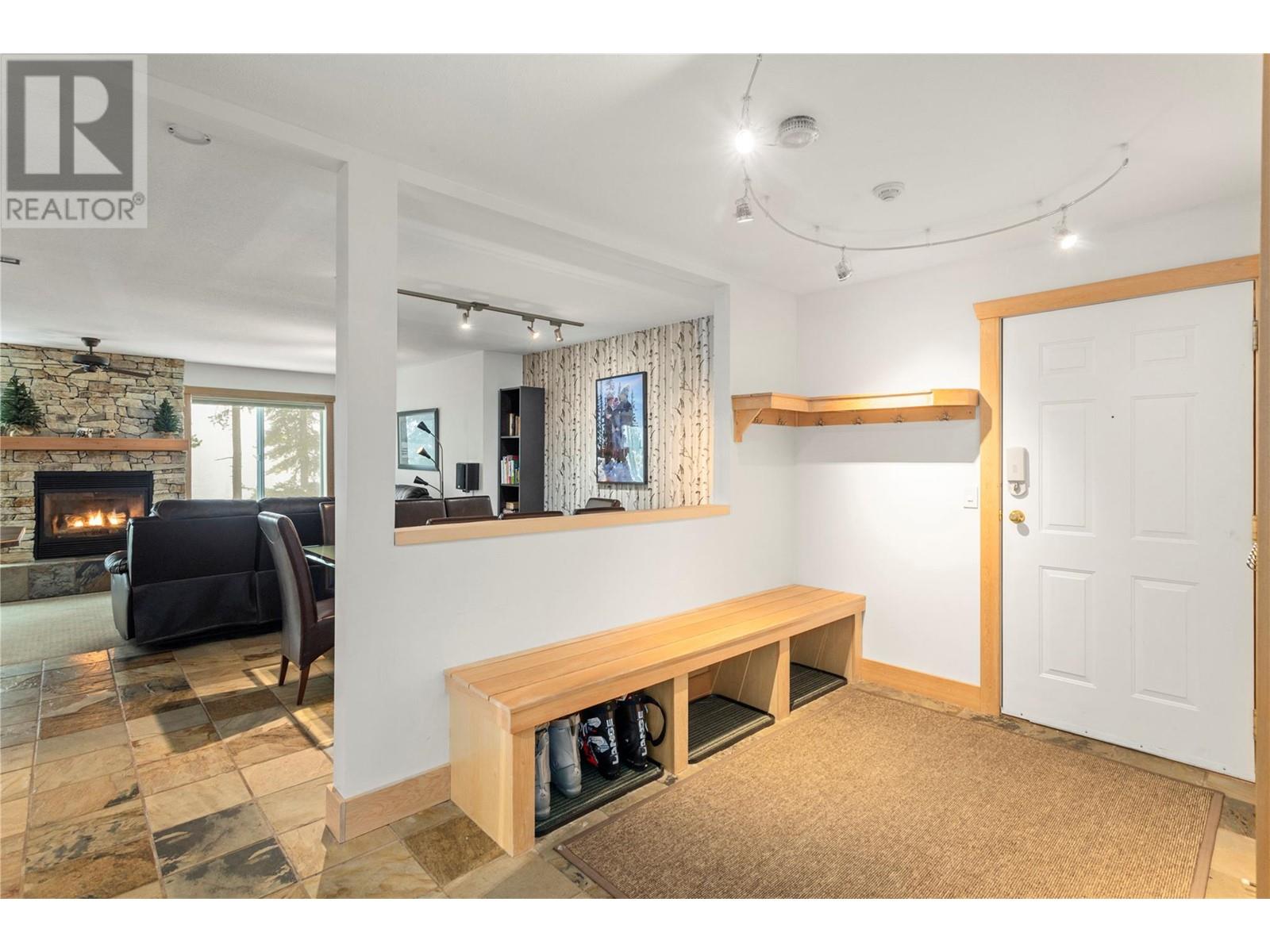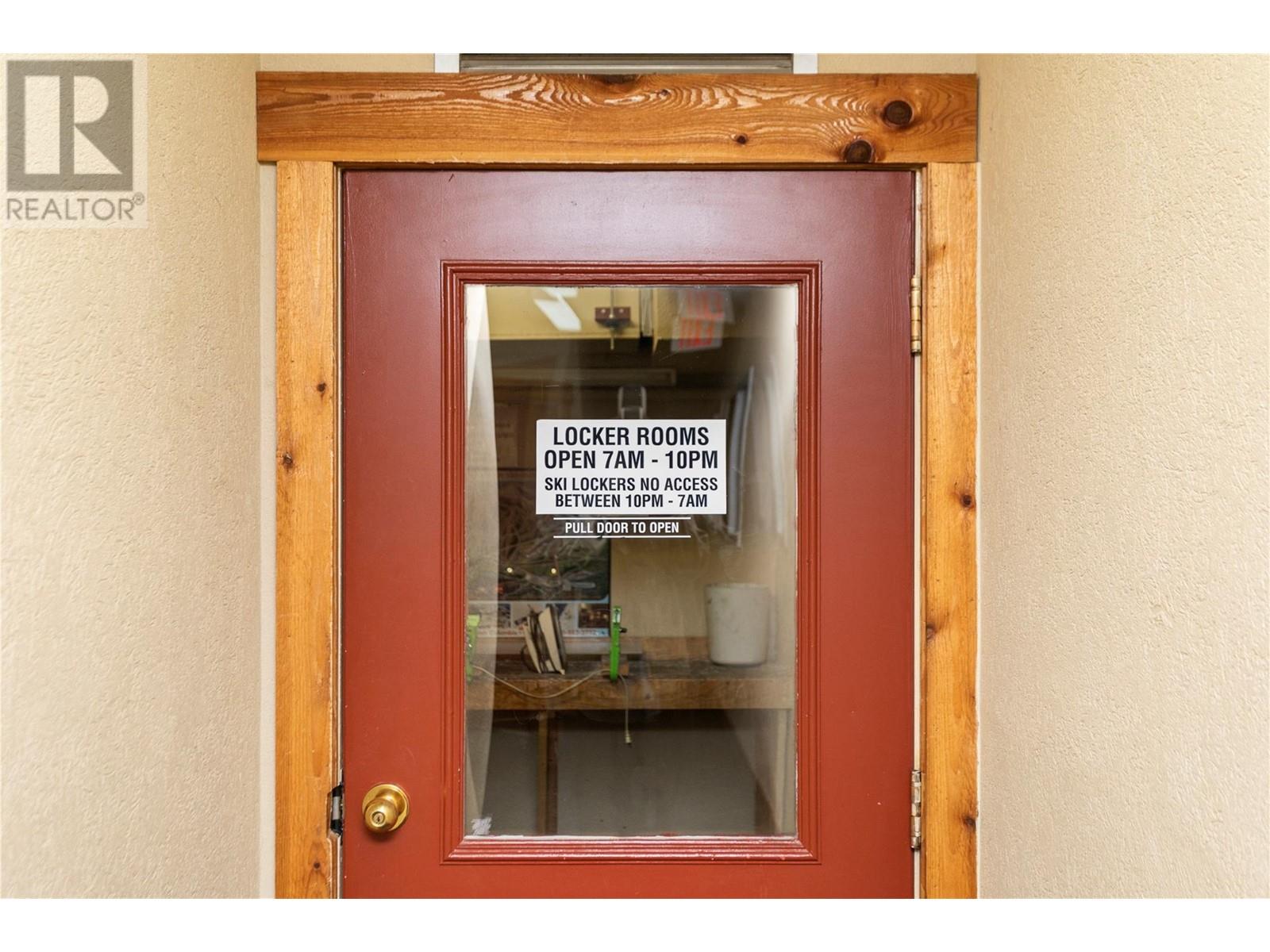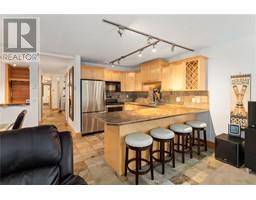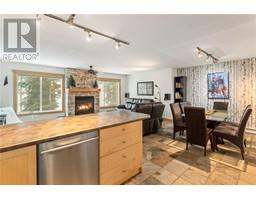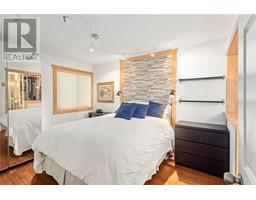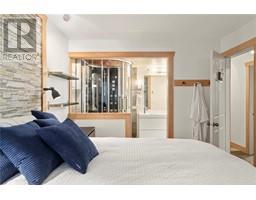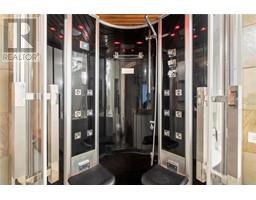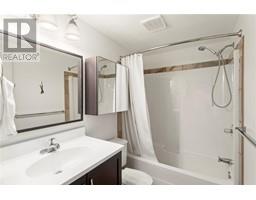40 Kettleview Road Unit# 211e Big White, British Columbia V1P 1P3
$699,900Maintenance,
$453.81 Monthly
Maintenance,
$453.81 MonthlyStunning open concept ski-in ski-out condo with 4 bedrooms, 2 bathrooms, and incredible mountain views! This fully renovated unit features a bright living area with a captivating stone fireplace, spacious kitchen with stainless steel appliances, and a great eating bar. The primary suite boasts a lavish 4pc en suite bathroom with a luxurious shower and double sinks. Three additional bedrooms provide ample space for family and friends. Enjoy the shared hot tub just steps from your door, direct access to the ski run. This turnkey property includes stylish furniture, bedding, towels, fully stocked kitchenware, and more. Don't miss this opportunity to own a slice of ski-in ski-out paradise in a prime location just minutes from Big White village center and chairlifts. (id:59116)
Property Details
| MLS® Number | 10323420 |
| Property Type | Single Family |
| Neigbourhood | Big White |
| Community Name | Plaza on the Ridge |
| Community Features | Family Oriented |
| Parking Space Total | 1 |
| Storage Type | Storage, Locker |
| View Type | Mountain View, View (panoramic) |
Building
| Bathroom Total | 2 |
| Bedrooms Total | 4 |
| Constructed Date | 1992 |
| Exterior Finish | Wood Siding, Composite Siding |
| Fireplace Fuel | Gas |
| Fireplace Present | Yes |
| Fireplace Type | Unknown |
| Heating Fuel | Electric |
| Heating Type | Baseboard Heaters |
| Roof Material | Steel |
| Roof Style | Unknown |
| Stories Total | 1 |
| Size Interior | 1,278 Ft2 |
| Type | Apartment |
| Utility Water | Private Utility |
Parking
| Parkade |
Land
| Access Type | Easy Access |
| Acreage | No |
| Sewer | Municipal Sewage System |
| Size Total Text | Under 1 Acre |
| Zoning Type | Unknown |
Rooms
| Level | Type | Length | Width | Dimensions |
|---|---|---|---|---|
| Main Level | Laundry Room | 5' x 5' | ||
| Main Level | Living Room | 11'8'' x 20'8'' | ||
| Main Level | Dining Room | 8'11'' x 12'3'' | ||
| Main Level | Kitchen | 10'8'' x 8'5'' | ||
| Main Level | Family Room | 11'0'' x 11'6'' | ||
| Main Level | Full Bathroom | 4'11'' x 7'11'' | ||
| Main Level | 4pc Ensuite Bath | 5'3'' x 9'1'' | ||
| Main Level | Bedroom | 11'0'' x 8'8'' | ||
| Main Level | Bedroom | 13'1'' x 8'11'' | ||
| Main Level | Bedroom | 11'7'' x 9'5'' | ||
| Main Level | Primary Bedroom | 12'6'' x 9'4'' |
https://www.realtor.ca/real-estate/27406332/40-kettleview-road-unit-211e-big-white-big-white
Contact Us
Contact us for more information

Wes Jones
Personal Real Estate Corporation
www.realtorkelowna.com/
https://www.facebook.com/JonesRealtyGroupREMAXKelowna
https://www.instagram.com/jones_realtygroup/?hl=en
100 - 1553 Harvey Avenue
Kelowna, British Columbia V1Y 6G1











