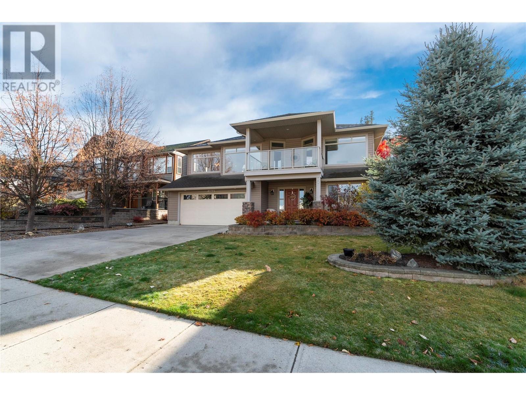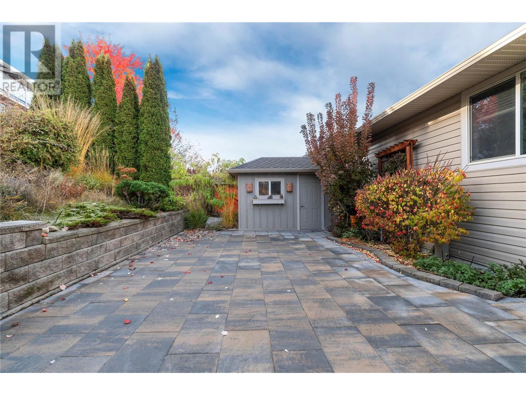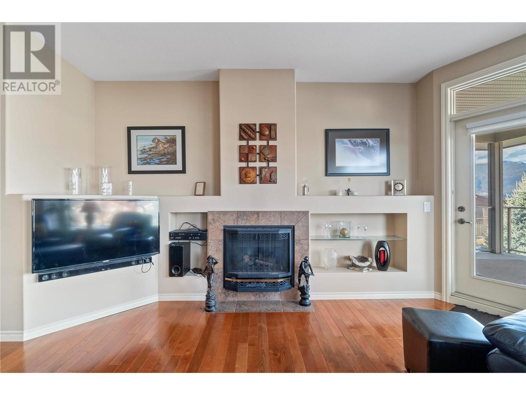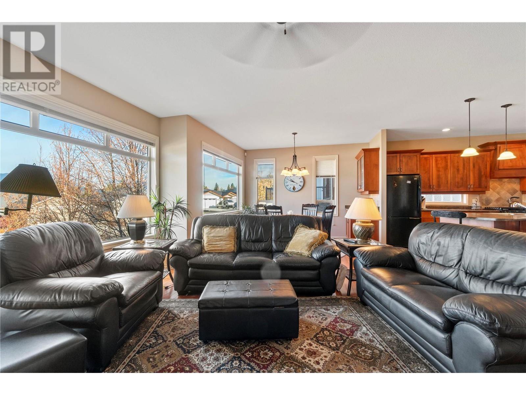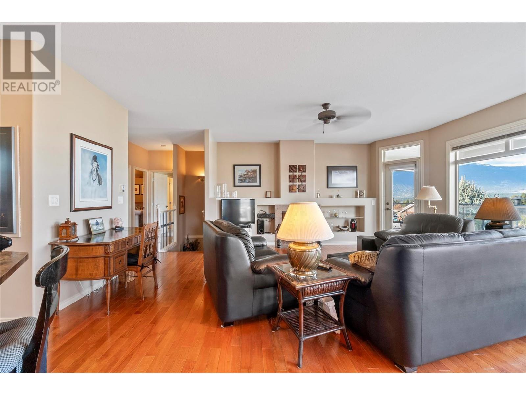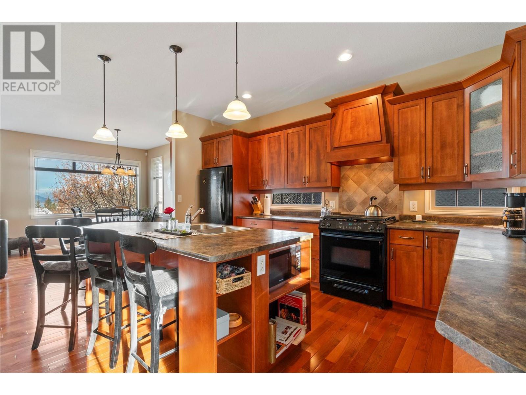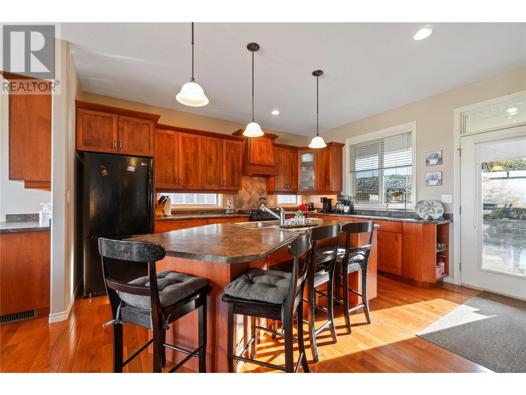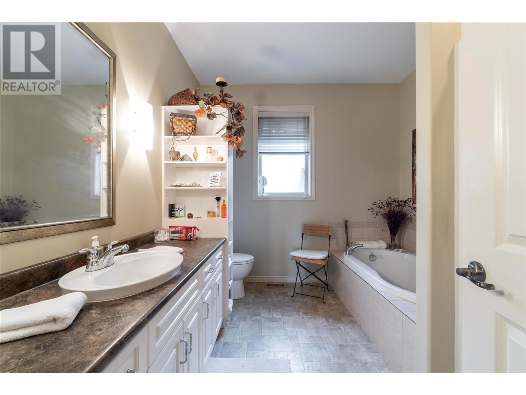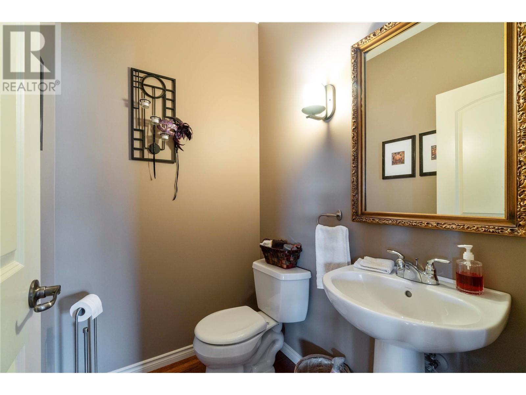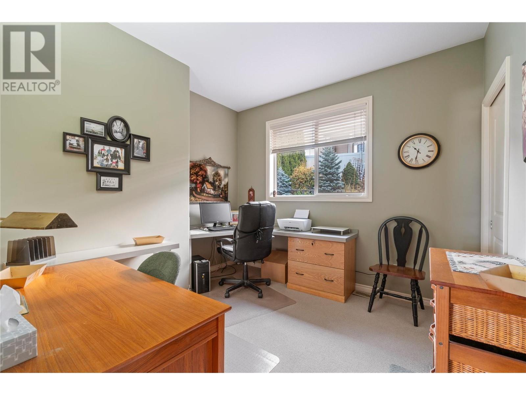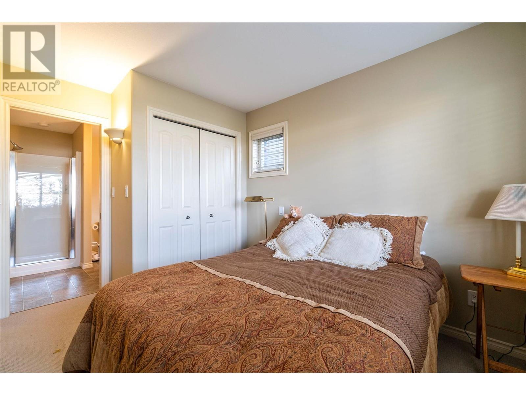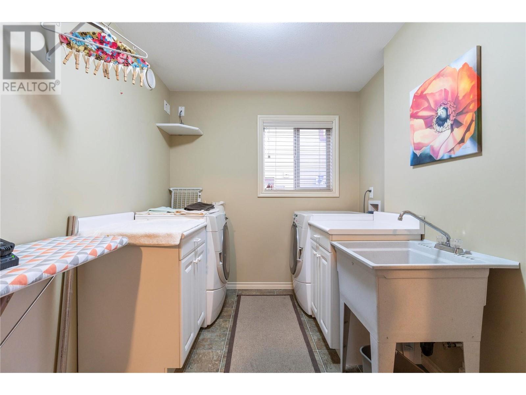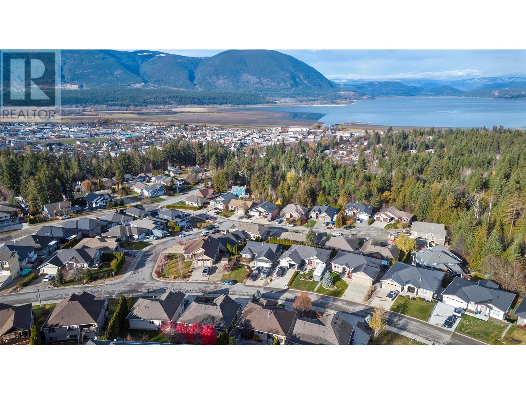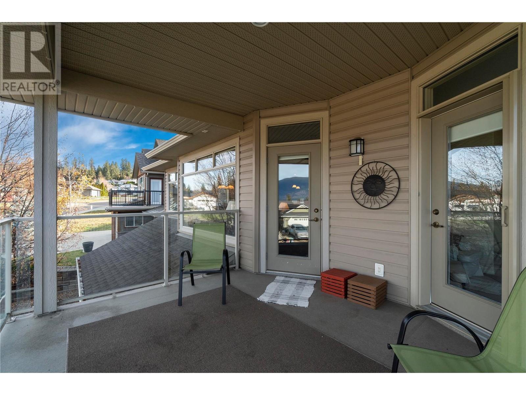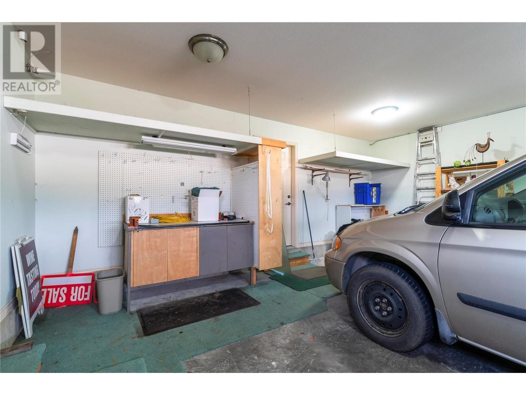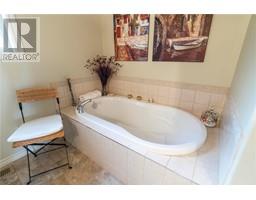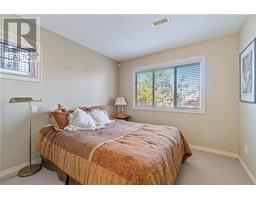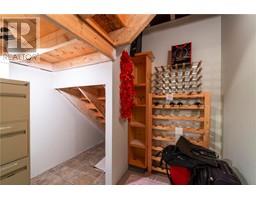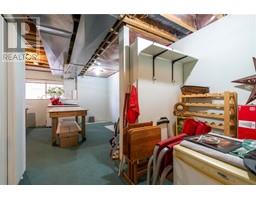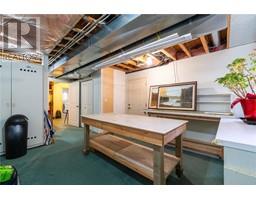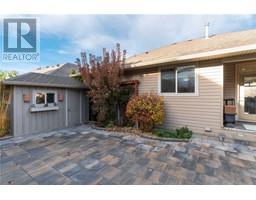1060 17th Street Se Salmon Arm, British Columbia V1E 0A4
$720,000
PRIDE-OF-OWNERSHIPS SHINES THROUGH IN THIS IMMACULATE ONE OWNER HOME!! Enjoy scenic views including partial lakeview. Grade level home boasts spacious inviting entry into this beautiful home. The open concept main floor features beautiful hardwood floors, high ceilings, kitchen with lots of beautiful cabinetry, island, pantry & dumb waiter from basement, dining area with built-in cabinets, living room with gas fireplace surrounded by built-in cabinets & access onto the deck to enjoy the views, primary bedroom with large ensuite that features shower & soaker tub, nice sized walk-in closet & access to covered deck plus there is a second bedroom for your guests or office. The basement features bedroom with walk-through to bath, laundry & two partially finished rooms that could be a family room/workshop & extra storage. Amazing huge patio area off the kitchen that is perfect for your family gatherings plus there is a garden shed for storage & the balance of the backyard has beautiful flowers & shrubs. Double garage with two man-doors. Such a great location & is located within walking distance of schools & parks. Square footage includes partially finished rooms in basement. (id:59116)
Property Details
| MLS® Number | 10314237 |
| Property Type | Single Family |
| Neigbourhood | SE Salmon Arm |
| AmenitiesNearBy | Park, Schools |
| Features | Central Island |
| ParkingSpaceTotal | 2 |
| ViewType | Lake View, Mountain View |
Building
| BathroomTotal | 3 |
| BedroomsTotal | 3 |
| Appliances | Refrigerator, Dishwasher, Dryer, Range - Electric, Microwave, Washer |
| BasementType | Partial |
| ConstructedDate | 2006 |
| ConstructionStyleAttachment | Detached |
| CoolingType | Heat Pump |
| ExteriorFinish | Vinyl Siding |
| FireplaceFuel | Gas |
| FireplacePresent | Yes |
| FireplaceType | Unknown |
| FlooringType | Ceramic Tile, Hardwood, Linoleum |
| HeatingType | Forced Air, Heat Pump, See Remarks |
| RoofMaterial | Asphalt Shingle |
| RoofStyle | Unknown |
| StoriesTotal | 2 |
| SizeInterior | 2421 Sqft |
| Type | House |
| UtilityWater | Municipal Water |
Parking
| See Remarks | |
| Attached Garage | 2 |
Land
| AccessType | Easy Access |
| Acreage | No |
| LandAmenities | Park, Schools |
| LandscapeFeatures | Landscaped, Underground Sprinkler |
| Sewer | Municipal Sewage System |
| SizeIrregular | 0.13 |
| SizeTotal | 0.13 Ac|under 1 Acre |
| SizeTotalText | 0.13 Ac|under 1 Acre |
| ZoningType | Unknown |
Rooms
| Level | Type | Length | Width | Dimensions |
|---|---|---|---|---|
| Basement | Other | 18'3'' x 13'3'' | ||
| Basement | Laundry Room | 10'7'' x 7'7'' | ||
| Basement | Other | 24'5'' x 20'11'' | ||
| Basement | Storage | 7'11'' x 5'11'' | ||
| Basement | Storage | 20'6'' x 13'4'' | ||
| Basement | 3pc Bathroom | 7'5'' x 8'3'' | ||
| Basement | Bedroom | 9'9'' x 11'4'' | ||
| Basement | Foyer | 11'9'' x 10'11'' | ||
| Main Level | 3pc Ensuite Bath | 9' x 10'4'' | ||
| Main Level | Primary Bedroom | 13'11'' x 15'10'' | ||
| Main Level | Full Bathroom | 5'5'' x 4'6'' | ||
| Main Level | Bedroom | 10'1'' x 10'7'' | ||
| Main Level | Living Room | 19'10'' x 15'1'' | ||
| Main Level | Dining Room | 10'6'' x 12' | ||
| Main Level | Kitchen | 13' x 14'6'' |
https://www.realtor.ca/real-estate/26911571/1060-17th-street-se-salmon-arm-se-salmon-arm
Interested?
Contact us for more information
Linda Clarke
#105-650 Trans Canada Hwy
Salmon Arm, British Columbia V1E 2S6

