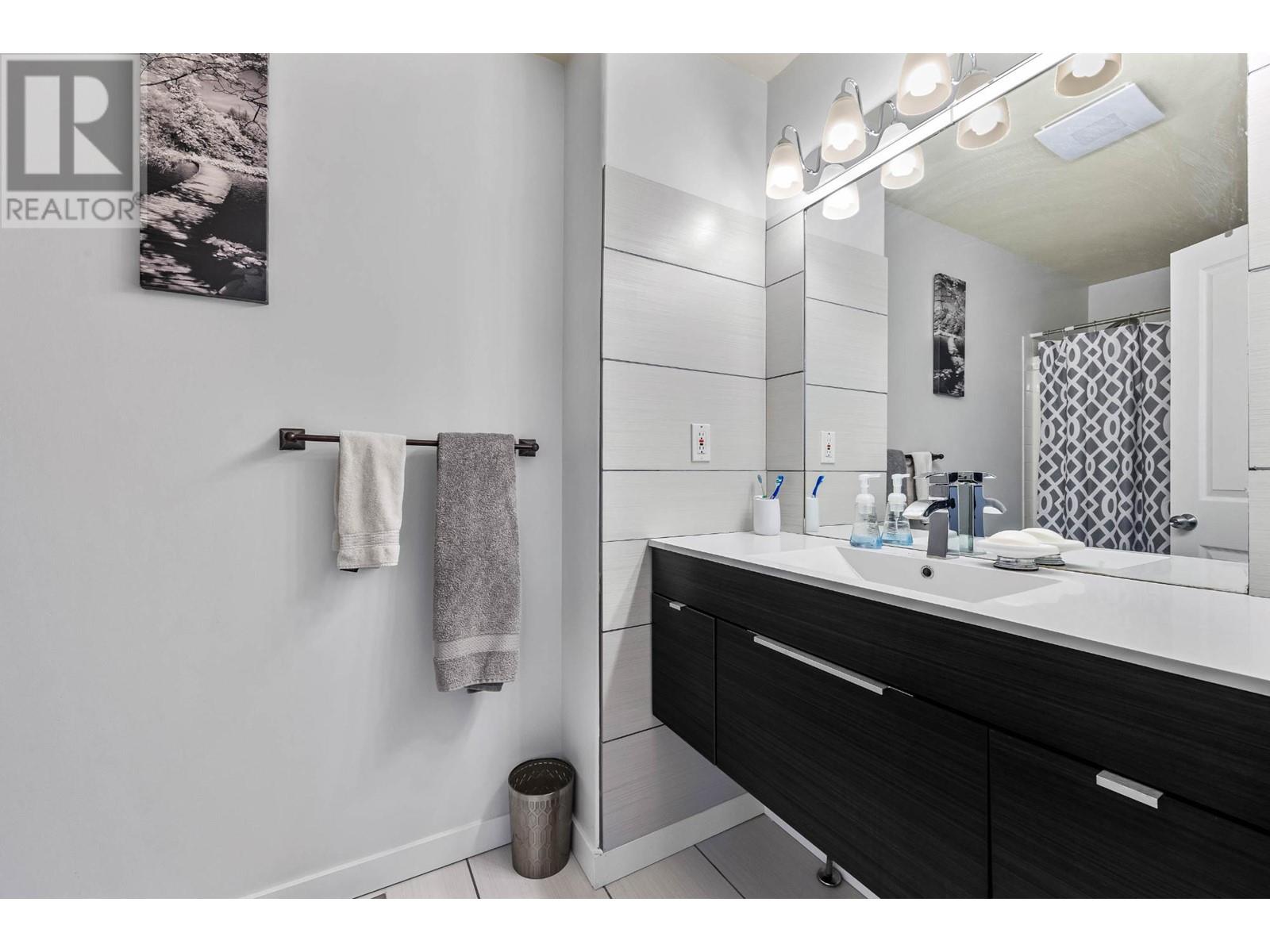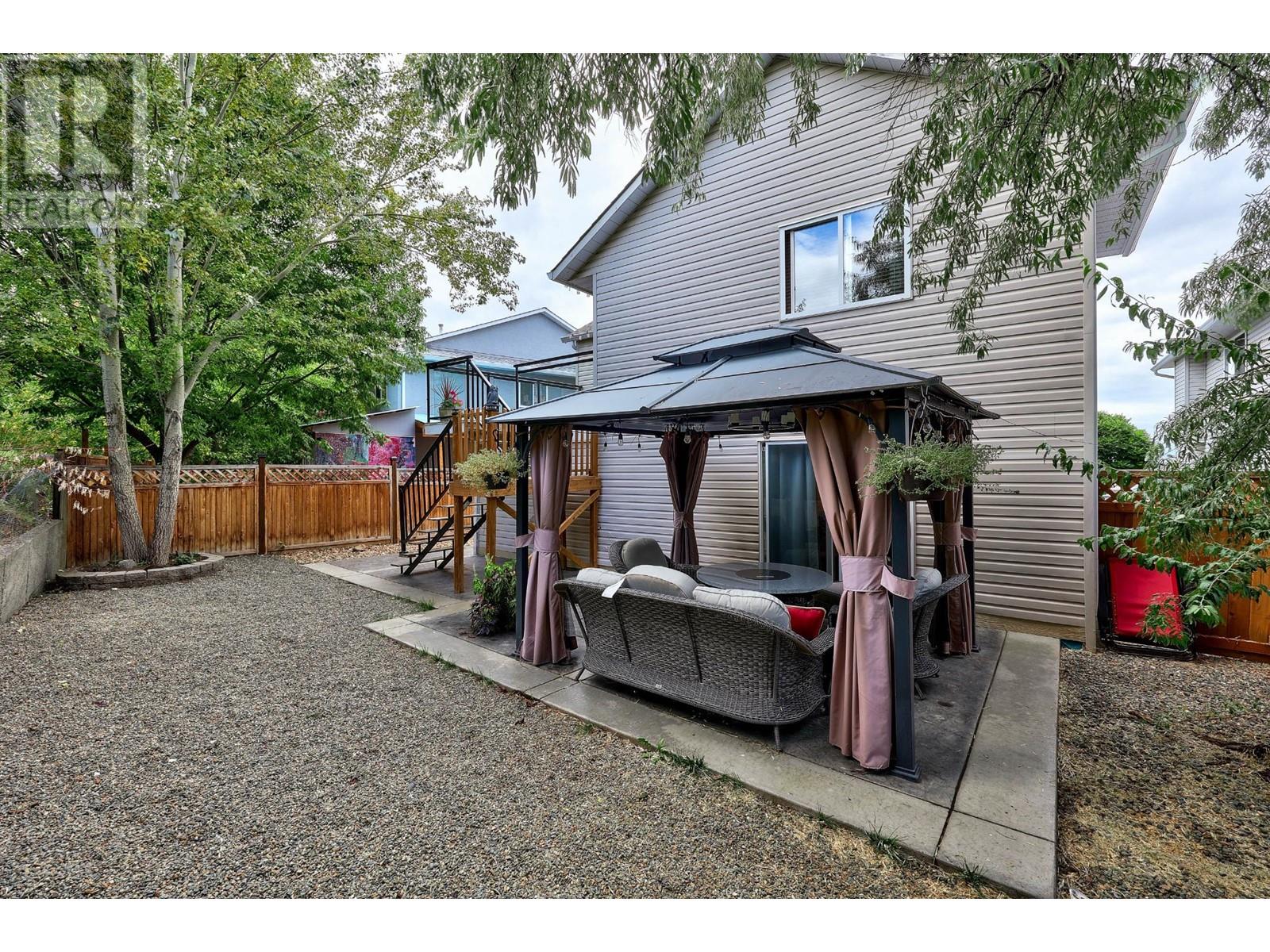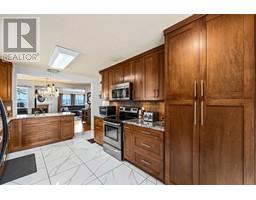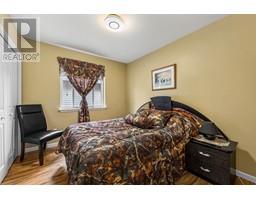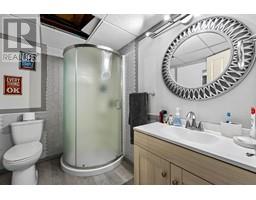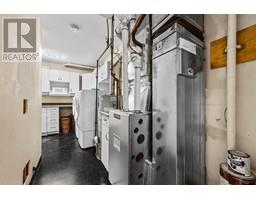829 Dunrobin Drive Kamloops, British Columbia
$850,000
Welcome home! 829 Dunrobin Dr offers the perfect family residence with a fantastic layout. Upstairs, you'll find three bedrooms and two bathrooms, ideal for comfortable living. The kitchen boasts brand-new flooring and granite countertops. Downstairs, enjoy a versatile rec room, a good-sized bedroom, and a recently updated bathroom--perfect for guests or extra privacy. The downstairs has a separate entrance with suite potential! Step into the backyard to experience low-maintenance living and a great sitting area for entertaining family and friends. Centrally located near shops, entertainment, and top-rated elementary schools, this home has everything you need. Book your showing today! (id:59116)
Open House
This property has open houses!
12:00 pm
Ends at:1:30 pm
Property Details
| MLS® Number | 180898 |
| Property Type | Single Family |
| Community Name | Aberdeen |
| AmenitiesNearBy | Shopping, Recreation |
| CommunityFeatures | Family Oriented |
| Features | Central Location, Cul-de-sac |
Building
| BathroomTotal | 3 |
| BedroomsTotal | 4 |
| Appliances | Refrigerator, Washer, Washer & Dryer, Dishwasher, Window Coverings, Dryer, Stove, Microwave |
| ArchitecturalStyle | Basement Entry |
| ConstructionMaterial | Wood Frame |
| ConstructionStyleAttachment | Detached |
| CoolingType | Air Conditioned |
| FireplaceFuel | Gas |
| FireplacePresent | Yes |
| FireplaceTotal | 1 |
| FireplaceType | Conventional |
| HeatingFuel | Natural Gas |
| HeatingType | Forced Air, Furnace |
| SizeInterior | 2292 Sqft |
| Type | House |
Parking
| Garage | 2 |
Land
| Acreage | No |
| LandAmenities | Shopping, Recreation |
| SizeIrregular | 4693 |
| SizeTotal | 4693 Sqft |
| SizeTotalText | 4693 Sqft |
Rooms
| Level | Type | Length | Width | Dimensions |
|---|---|---|---|---|
| Basement | 3pc Bathroom | Measurements not available | ||
| Basement | Bedroom | 11 ft | 9 ft | 11 ft x 9 ft |
| Basement | Foyer | 11 ft ,9 in | 5 ft ,5 in | 11 ft ,9 in x 5 ft ,5 in |
| Basement | Family Room | 19 ft | 12 ft | 19 ft x 12 ft |
| Basement | Laundry Room | 11 ft | 7 ft | 11 ft x 7 ft |
| Basement | Other | 14 ft | 12 ft | 14 ft x 12 ft |
| Main Level | 4pc Bathroom | Measurements not available | ||
| Main Level | 3pc Ensuite Bath | Measurements not available | ||
| Main Level | Living Room | 16 ft | 14 ft | 16 ft x 14 ft |
| Main Level | Dining Room | 13 ft | 9 ft | 13 ft x 9 ft |
| Main Level | Kitchen | 12 ft | 10 ft | 12 ft x 10 ft |
| Main Level | Primary Bedroom | 13 ft | 11 ft | 13 ft x 11 ft |
| Main Level | Bedroom | 10 ft | 9 ft | 10 ft x 9 ft |
| Main Level | Bedroom | 10 ft | 9 ft | 10 ft x 9 ft |
https://www.realtor.ca/real-estate/27412571/829-dunrobin-drive-kamloops-aberdeen
Interested?
Contact us for more information
Jarrod Semchuk
1000 Clubhouse Dr (Lower)
Kamloops, British Columbia V2H 1T9
Blair Rota
1000 Clubhouse Dr (Lower)
Kamloops, British Columbia V2H 1T9
Erin Arksey
1000 Clubhouse Dr (Lower)
Kamloops, British Columbia V2H 1T9
















