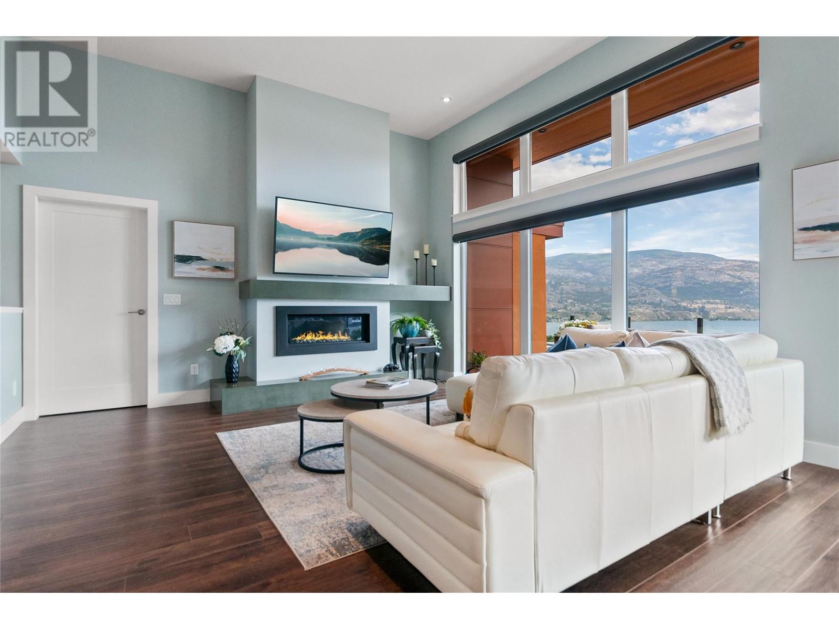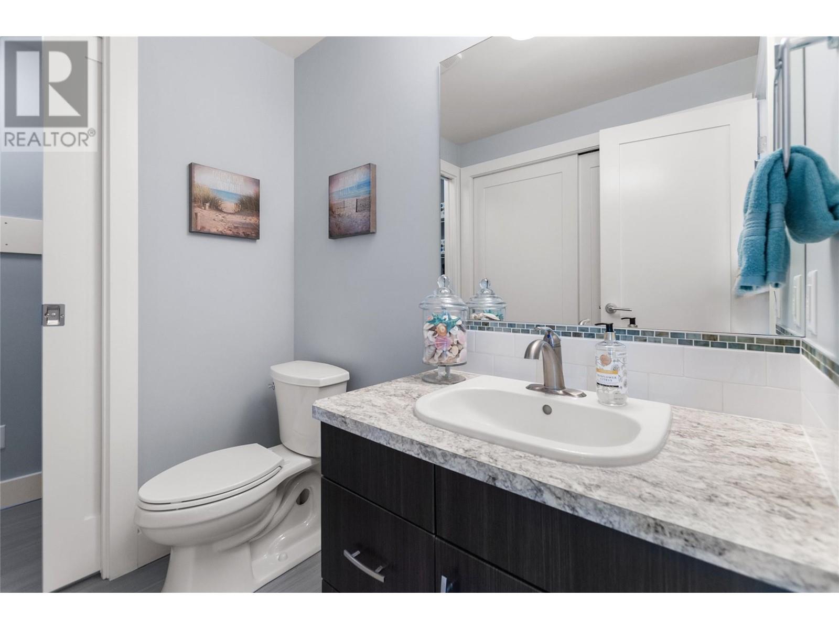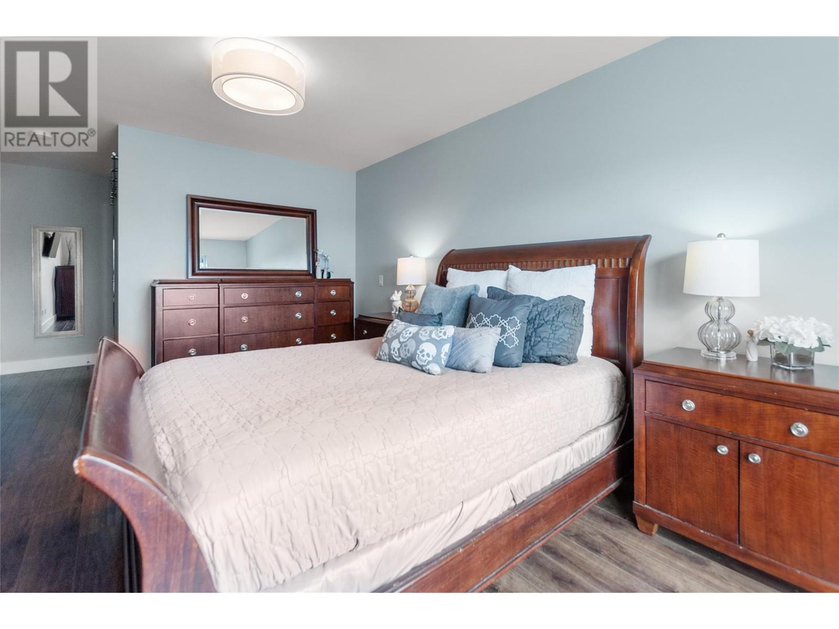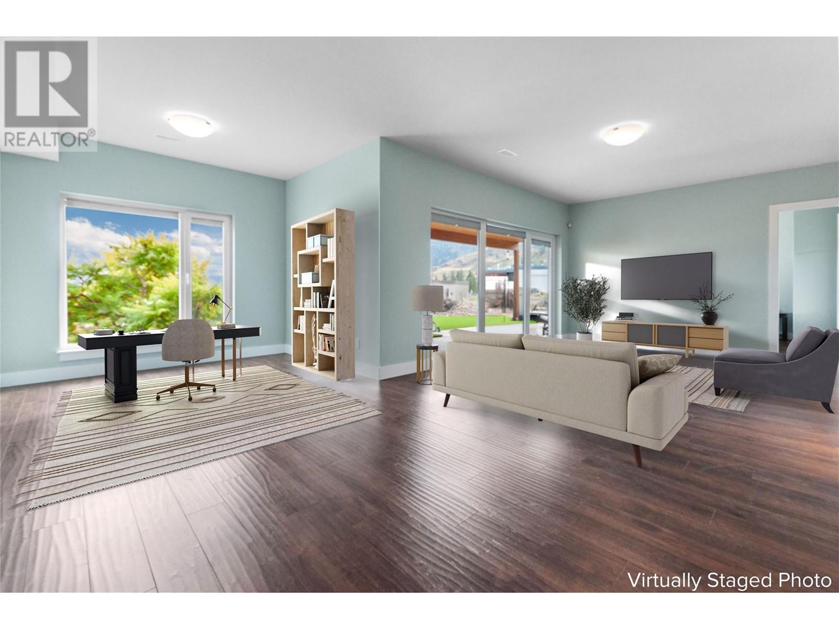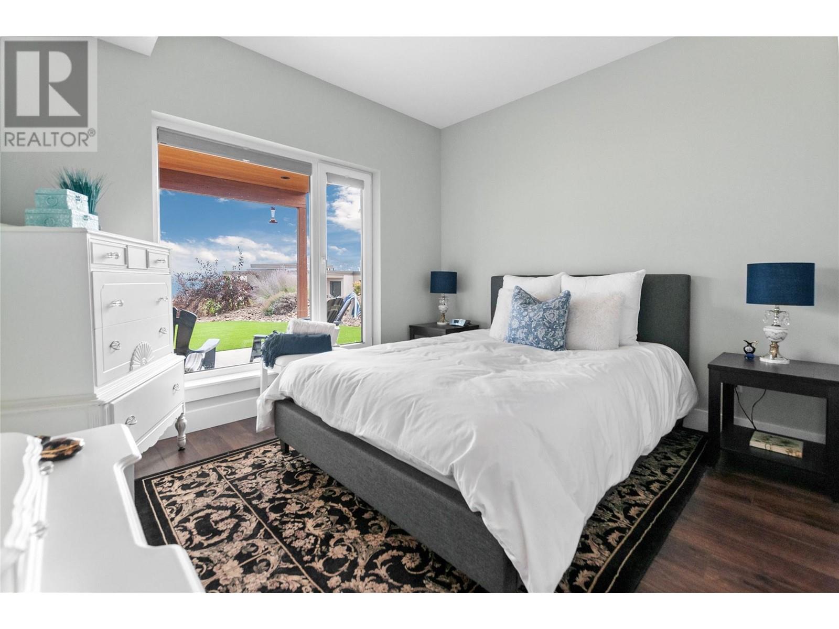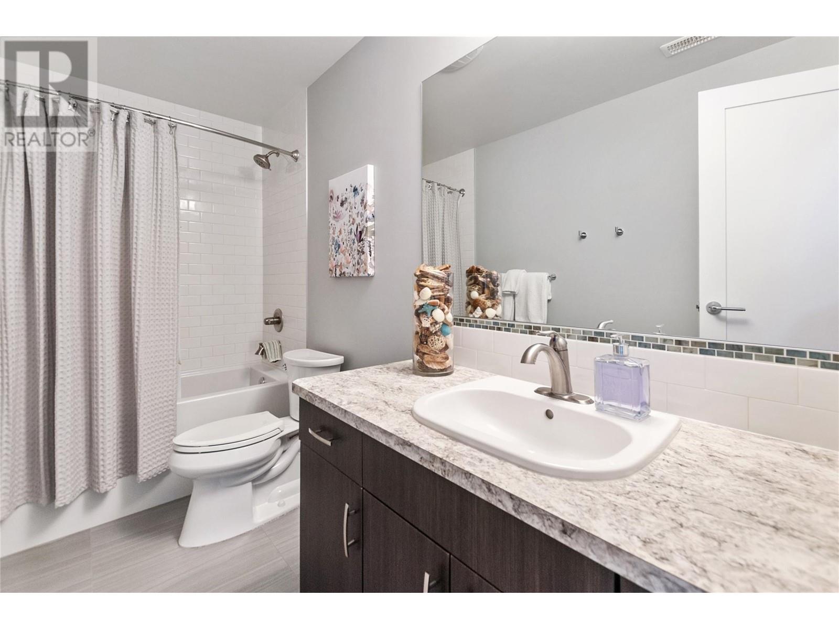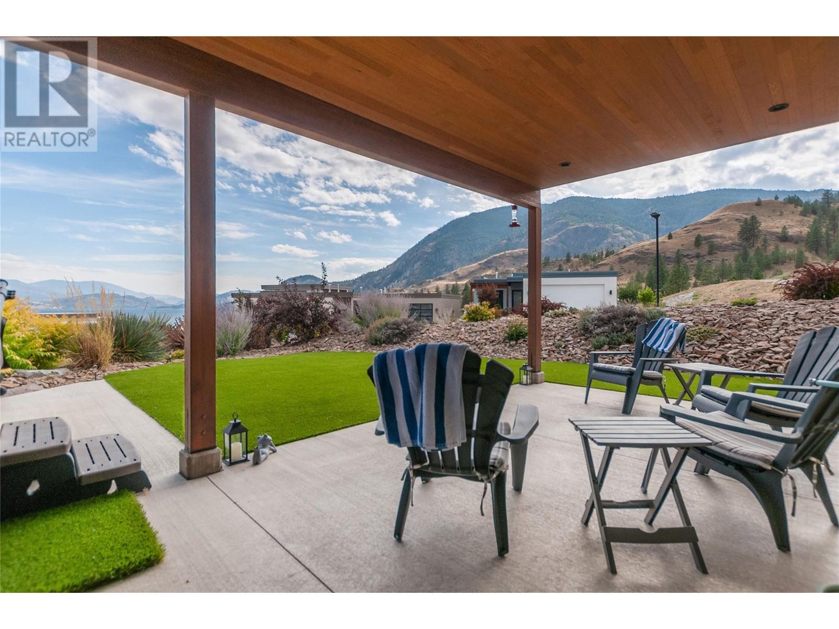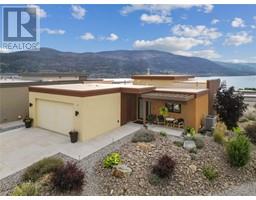121 View Road Penticton, British Columbia V2A 0A6
$1,175,000Maintenance, Property Management, Other, See Remarks, Recreation Facilities, Waste Removal
$169.34 Monthly
Maintenance, Property Management, Other, See Remarks, Recreation Facilities, Waste Removal
$169.34 MonthlyCLICK TO VIEW VIDEO: Welcome to 121 View Road, a stunning 3-bed, 3-bath home with a walkout basement in the coveted Skaha Hills. Set on a prime corner lot, this property offers unmatched privacy and breathtaking panoramic views of Skaha Lake. One of the few homes in the area with short-term rental potential, it blends investment opportunities with resort-style living. Step inside to find a spacious, open-concept design with soaring ceilings, stainless steel appliances, dual-zone wine fridge, quartz countertops, and luxury laminate floors. The master suite is a private sanctuary featuring a walk-in closet, spa-like ensuite, and unobstructed lake views. Entertain effortlessly on two expansive patios or relax in the lakeview hot tub. The lower level adds a stylish bar, perfect for hosting, and a double-car garage plus visitor parking add convenience.Skaha Hills offers a resort-inspired lifestyle, with a fitness center, pool, pickleball and tennis courts, and access to trails, beaches, and wineries. With a low HOA and Property Transfer Tax exemption, this home offers the ultimate luxury and leisure lifestyle. (id:59116)
Property Details
| MLS® Number | 10324160 |
| Property Type | Single Family |
| Neigbourhood | Main South |
| Community Name | Skaha Hills |
| AmenitiesNearBy | Golf Nearby, Public Transit, Airport, Recreation, Shopping, Ski Area |
| CommunityFeatures | Recreational Facilities, Pets Allowed, Rentals Allowed |
| Features | Level Lot, Private Setting, Corner Site, Balcony, Two Balconies |
| ParkingSpaceTotal | 4 |
| PoolType | Inground Pool, Outdoor Pool, Pool |
| Structure | Clubhouse, Tennis Court |
| ViewType | City View, Lake View, Mountain View, View Of Water, View (panoramic) |
Building
| BathroomTotal | 3 |
| BedroomsTotal | 3 |
| Amenities | Clubhouse, Recreation Centre, Whirlpool, Racquet Courts |
| Appliances | Refrigerator, Dishwasher, Range - Gas, Microwave, Washer, Water Softener, Wine Fridge |
| ArchitecturalStyle | Contemporary, Ranch |
| BasementType | Full |
| ConstructedDate | 2015 |
| ConstructionStyleAttachment | Detached |
| CoolingType | Central Air Conditioning |
| ExteriorFinish | Stucco |
| FireProtection | Security System |
| FireplaceFuel | Gas |
| FireplacePresent | Yes |
| FireplaceType | Unknown |
| FlooringType | Laminate, Tile |
| HalfBathTotal | 1 |
| HeatingType | Forced Air, See Remarks |
| StoriesTotal | 2 |
| SizeInterior | 2577 Sqft |
| Type | House |
| UtilityWater | See Remarks |
Parking
| See Remarks | |
| Attached Garage | 2 |
Land
| AccessType | Easy Access |
| Acreage | No |
| LandAmenities | Golf Nearby, Public Transit, Airport, Recreation, Shopping, Ski Area |
| LandscapeFeatures | Landscaped, Level, Underground Sprinkler |
| Sewer | Municipal Sewage System |
| SizeIrregular | 0.17 |
| SizeTotal | 0.17 Ac|under 1 Acre |
| SizeTotalText | 0.17 Ac|under 1 Acre |
| ZoningType | Unknown |
Rooms
| Level | Type | Length | Width | Dimensions |
|---|---|---|---|---|
| Basement | Utility Room | 11'1'' x 10'1'' | ||
| Basement | 4pc Bathroom | 11'1'' x 5'4'' | ||
| Basement | Bedroom | 10'2'' x 10'2'' | ||
| Basement | Bedroom | 11'1'' x 12'10'' | ||
| Basement | Recreation Room | 25'9'' x 23'4'' | ||
| Basement | Storage | 14'10'' x 7'0'' | ||
| Main Level | 2pc Bathroom | 6'7'' x 5'4'' | ||
| Main Level | 5pc Ensuite Bath | 10'9'' x 11'1'' | ||
| Main Level | Dining Room | 11'10'' x 15'4'' | ||
| Main Level | Kitchen | 19'3'' x 14'11'' | ||
| Main Level | Living Room | 15'7'' x 15'4'' | ||
| Main Level | Primary Bedroom | 10'11'' x 23'2'' | ||
| Main Level | Storage | 7'0'' x 7'1'' |
https://www.realtor.ca/real-estate/27414162/121-view-road-penticton-main-south
Interested?
Contact us for more information
Melissa Mackenzie
645 Main Street
Penticton, British Columbia V2A 5C9
Sergej Sinicin
Personal Real Estate Corporation
645 Main Street
Penticton, British Columbia V2A 5C9




