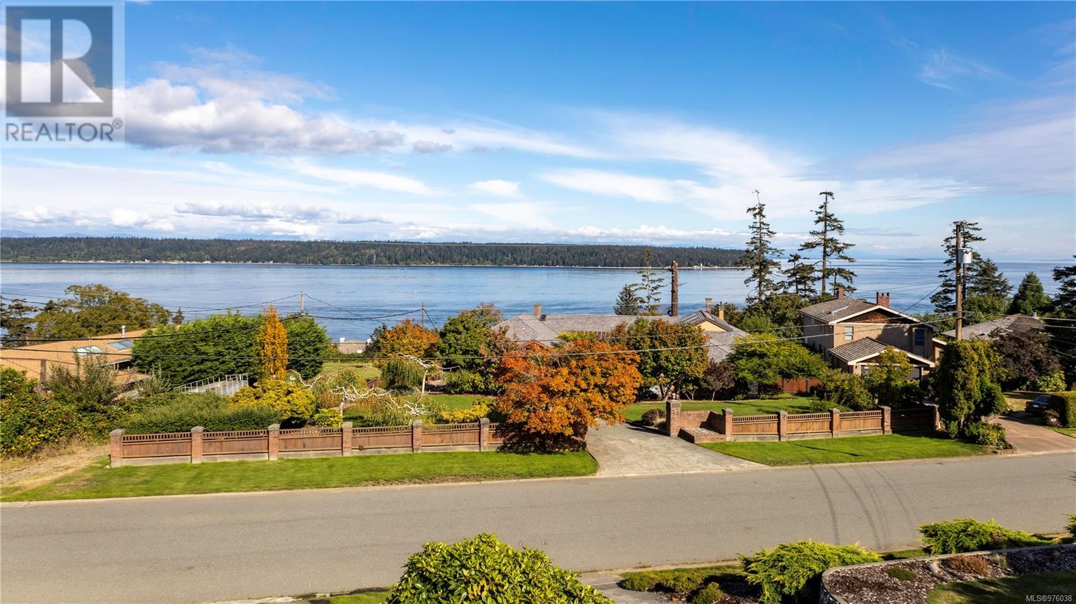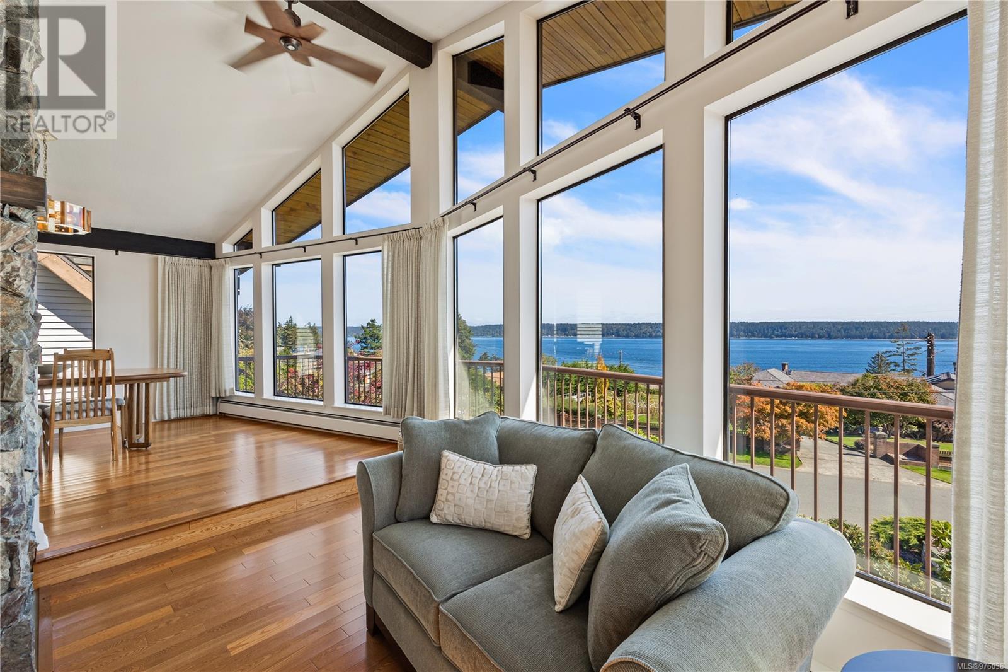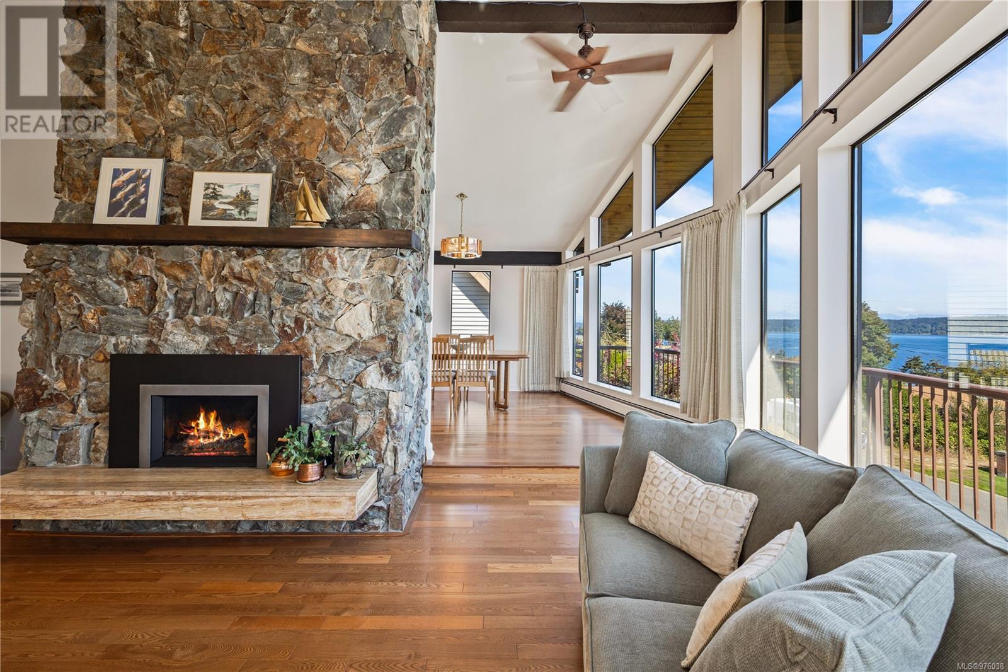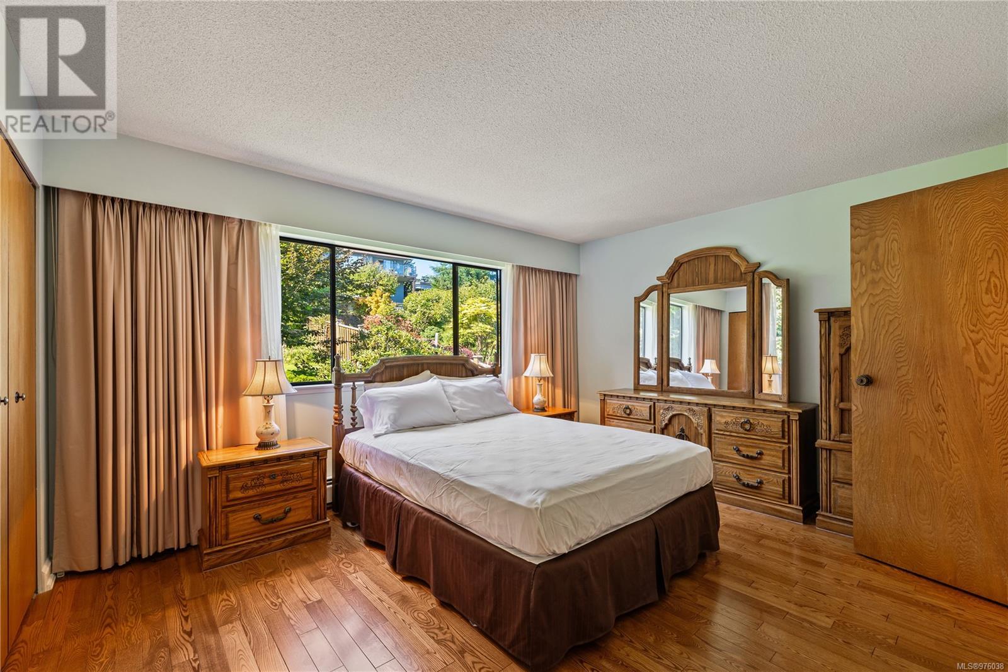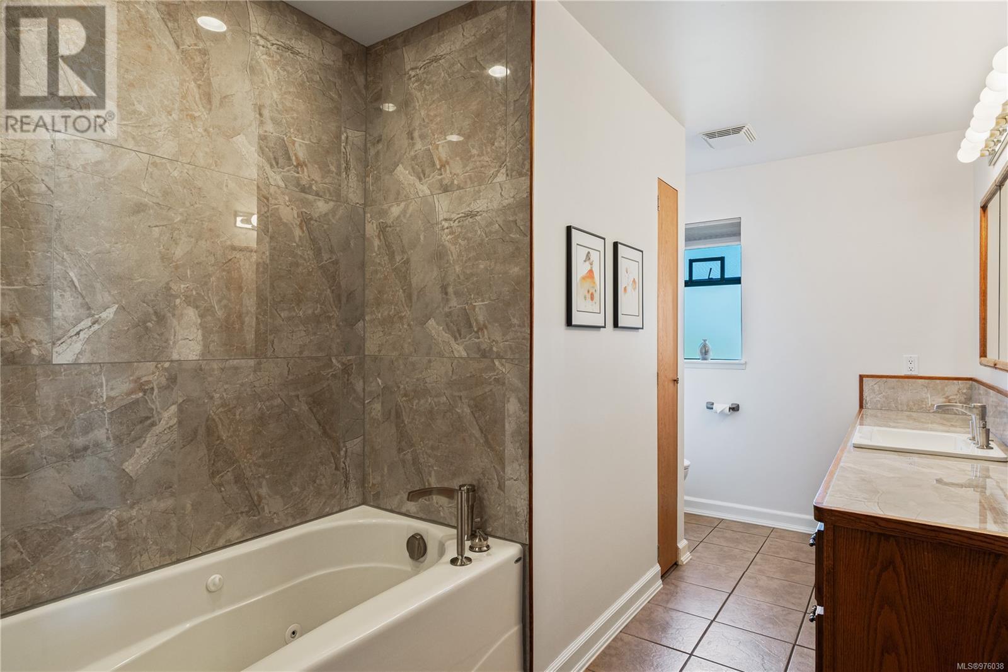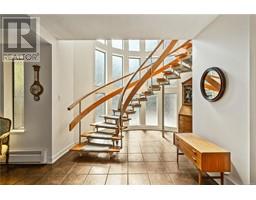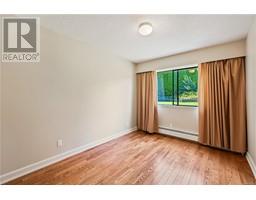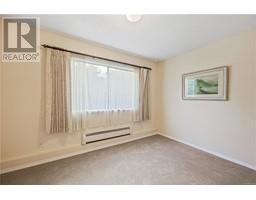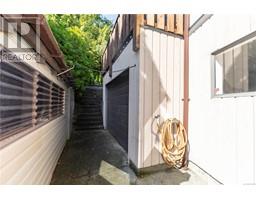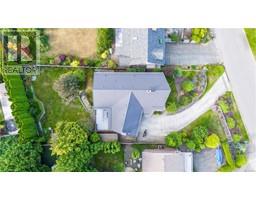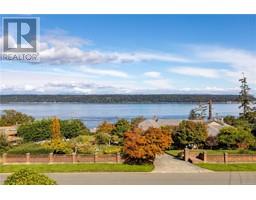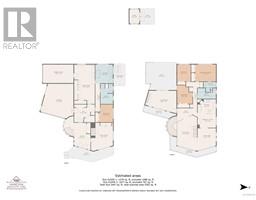420 Carnegie St Campbell River, British Columbia V9W 6N7
$1,068,888
Discover this custom-built, one-owner home with a breathtaking ocean view, located on one of the most sought-after streets in Campbell River. The living room's grand vaulted ceilings highlight the spectacular views of Discovery Passage with a floor to ceiling hearth with gas fireplace and gleaming hard wood floors. The chefs kitchen has granite counters and stainless appliances. Above the garage, the family room with gas fireplace opens onto a lovely ocean view deck or covered back deck overlooking the beautiful gardens through tandem sliding doors front and back. This home features four bedrooms and three bathrooms. Ample space on the lower floor with an excellent workshop area that offers potential for additional living space (home gym, home theater more bedrooms). The family room with wood burning fireplace is off the entrance. Metal roof, front windows replaced in 2007, double car garage, separate single garage on the side of the home. RV parking and much more. (id:59116)
Open House
This property has open houses!
11:00 am
Ends at:1:00 pm
Come see this 10/10 View home. Great for a large family, quiet neighborhood. Close to schools and shopping.
Property Details
| MLS® Number | 976038 |
| Property Type | Single Family |
| Neigbourhood | Campbell River Central |
| Features | Central Location, Other |
| Parking Space Total | 5 |
| Plan | Vip32434 |
| Structure | Shed |
| View Type | Mountain View, Ocean View |
Building
| Bathroom Total | 3 |
| Bedrooms Total | 4 |
| Architectural Style | Other |
| Constructed Date | 1980 |
| Cooling Type | None |
| Fireplace Present | Yes |
| Fireplace Total | 3 |
| Heating Fuel | Natural Gas |
| Heating Type | Baseboard Heaters, Hot Water |
| Size Interior | 3,447 Ft2 |
| Total Finished Area | 3447 Sqft |
| Type | House |
Land
| Access Type | Road Access |
| Acreage | No |
| Size Irregular | 12197 |
| Size Total | 12197 Sqft |
| Size Total Text | 12197 Sqft |
| Zoning Description | R1 |
| Zoning Type | Residential |
Rooms
| Level | Type | Length | Width | Dimensions |
|---|---|---|---|---|
| Lower Level | Laundry Room | 11'9 x 12'6 | ||
| Lower Level | Entrance | 15'5 x 17'4 | ||
| Lower Level | Bathroom | 8'4 x 13'6 | ||
| Lower Level | Bedroom | 9'4 x 11'10 | ||
| Lower Level | Workshop | 13'10 x 25'10 | ||
| Lower Level | Family Room | 14'8 x 18'2 | ||
| Main Level | Balcony | 20'5 x 4'2 | ||
| Main Level | Balcony | 22'2 x 4'2 | ||
| Main Level | Bathroom | 12'3 x 7'2 | ||
| Main Level | Bedroom | 9'1 x 11'3 | ||
| Main Level | Bedroom | 124 ft | Measurements not available x 124 ft | |
| Main Level | Ensuite | 8'3 x 6'10 | ||
| Main Level | Primary Bedroom | 14'0 x 11'3 | ||
| Main Level | Family Room | 20'5 x 12'2 | ||
| Main Level | Living Room | 13'4 x 23'2 | ||
| Main Level | Dining Room | 12'7 x 14'0 | ||
| Main Level | Kitchen | 12'3 x 19'0 |
https://www.realtor.ca/real-estate/27414687/420-carnegie-st-campbell-river-campbell-river-central
Contact Us
Contact us for more information

Vanessa Monteith-Hird
Personal Real Estate Corporation
vanessamh.com/
https://www.facebook.com/RealtorVanessaMonteithHird
https://www.linkedin.com/in/vanessa-monteith-hird-and-associates-campbell-river-
https://x.com/vanessarealty1
https://www.instagram.com/vanessamh_realestate/
950 Island Highway
Campbell River, British Columbia V9W 2C3
(250) 286-1187
(800) 379-7355
(250) 286-6144
www.checkrealty.ca/
https://www.facebook.com/remaxcheckrealty
https://www.instagram.com/remaxcheckrealty/

Cathy Duggan
Personal Real Estate Corporation
950 Island Highway
Campbell River, British Columbia V9W 2C3
(250) 286-1187
(800) 379-7355
(250) 286-6144
www.checkrealty.ca/
https://www.facebook.com/remaxcheckrealty
https://www.instagram.com/remaxcheckrealty/
Kimberly Dougan
950 Island Highway
Campbell River, British Columbia V9W 2C3
(250) 286-1187
(800) 379-7355
(250) 286-6144
www.checkrealty.ca/
https://www.facebook.com/remaxcheckrealty
https://www.instagram.com/remaxcheckrealty/

