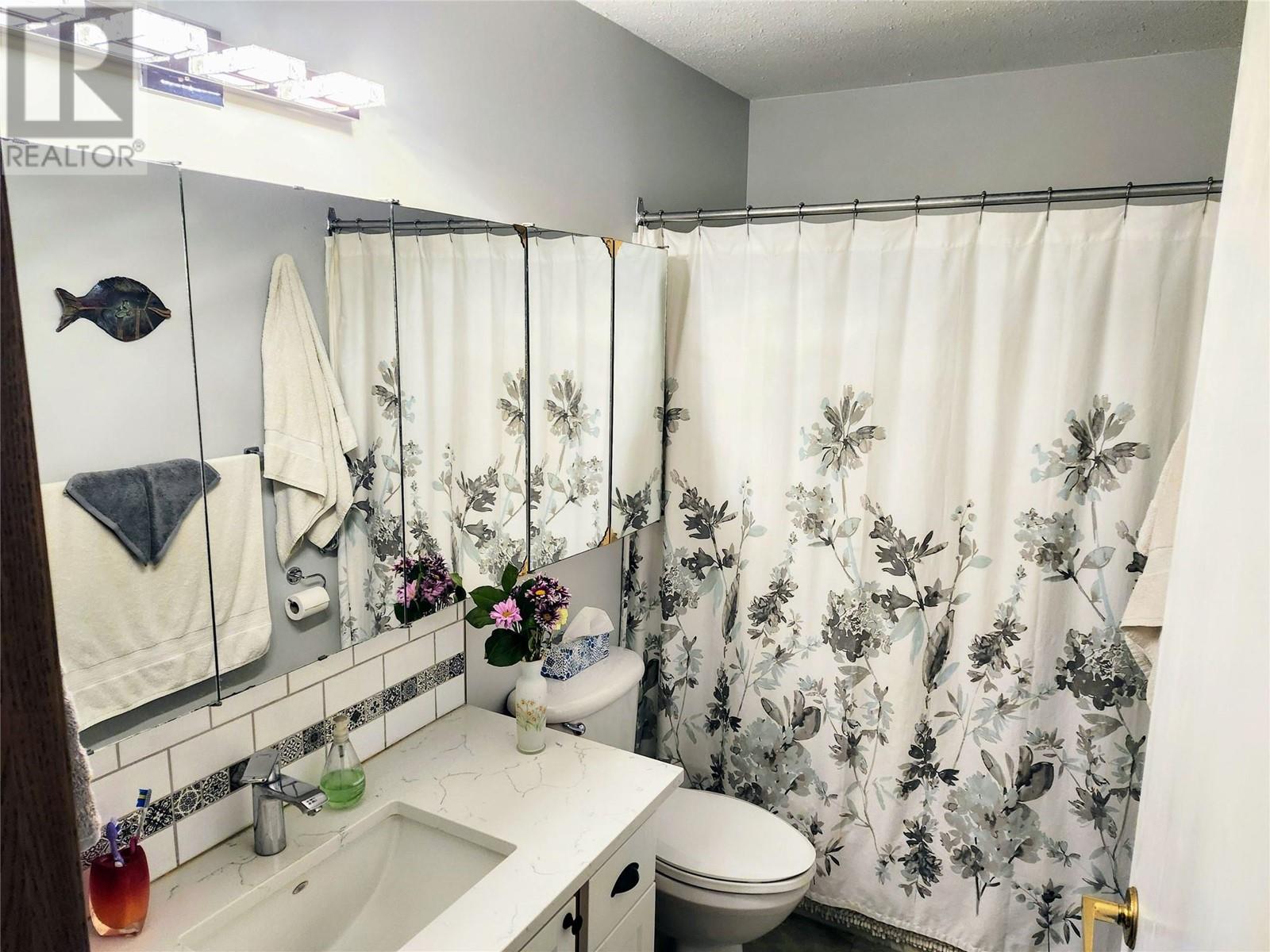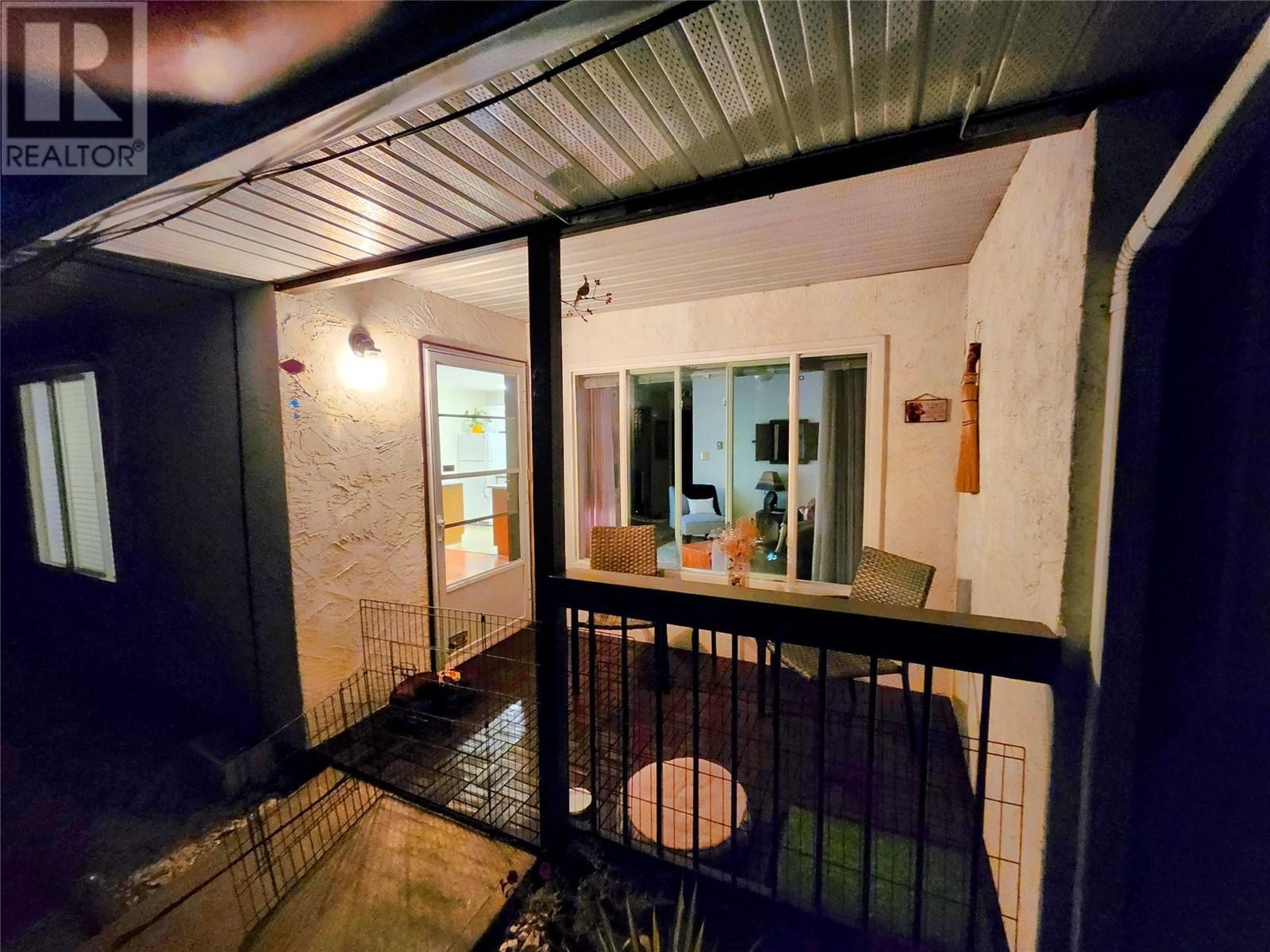6462 Park Drive Unit# 2 Oliver, British Columbia V0H 1T3
$299,900Maintenance, Insurance, Ground Maintenance, Other, See Remarks
$133.33 Monthly
Maintenance, Insurance, Ground Maintenance, Other, See Remarks
$133.33 MonthlyWelcome to this beautifully updated 2-bedroom townhome in a small, 4-unit strata. This is a 55+ Complex that allows one small pet (up to 18 inches or 25 lbs) upon approval from the strata. This residence has been revitalized with new paint throughout, (including the ceilings), giving it a fresh look. Discover an updated kitchen (featuring sleek quartz countertops), and bathroom. New flooring and contemporary light fixtures add a touch of sophistication to every room. Enjoy the convenience of a reverse osmosis system for pure, fresh water at your fingertips. Equipped with a mini-split system for efficient heating and air conditioning, ensuring year-round comfort in every season. For those who need extra storage, you’ll find a spacious 4.5-foot heated crawl space. Additionally, a convenient storage shed in the back yard offers even more space for your belongings. Enjoy the lovely outdoor spaces that this home has to offer, including a charming gazebo in the backyard, and a nice covered patio area in the front —ideal for enjoying your morning coffee or hosting friends for a summer barbecue. (id:59116)
Property Details
| MLS® Number | 10324204 |
| Property Type | Single Family |
| Neigbourhood | Oliver |
| AmenitiesNearBy | Golf Nearby, Park, Recreation, Schools |
| CommunityFeatures | Adult Oriented, Seniors Oriented |
| Features | Level Lot |
| ParkingSpaceTotal | 2 |
Building
| BathroomTotal | 1 |
| BedroomsTotal | 2 |
| Appliances | Range, Refrigerator, Dryer, Washer |
| BasementType | Crawl Space |
| ConstructedDate | 1984 |
| ConstructionStyleAttachment | Attached |
| CoolingType | See Remarks |
| ExteriorFinish | Stucco |
| HeatingFuel | Electric |
| HeatingType | Baseboard Heaters, Other |
| RoofMaterial | Asphalt Shingle |
| RoofStyle | Unknown |
| StoriesTotal | 1 |
| SizeInterior | 956 Sqft |
| Type | Row / Townhouse |
| UtilityWater | Municipal Water |
Parking
| Other |
Land
| Acreage | No |
| LandAmenities | Golf Nearby, Park, Recreation, Schools |
| LandscapeFeatures | Level |
| Sewer | Municipal Sewage System |
| SizeTotalText | Under 1 Acre |
| ZoningType | Unknown |
Rooms
| Level | Type | Length | Width | Dimensions |
|---|---|---|---|---|
| Main Level | Primary Bedroom | 11'11'' x 11'11'' | ||
| Main Level | Living Room | 13'11'' x 12'11'' | ||
| Main Level | Laundry Room | 9'5'' x 5'11'' | ||
| Main Level | Kitchen | 9'3'' x 8'3'' | ||
| Main Level | Dining Room | 9'7'' x 11'1'' | ||
| Main Level | Bedroom | 14'2'' x 9'1'' | ||
| Main Level | 4pc Bathroom | Measurements not available |
https://www.realtor.ca/real-estate/27415722/6462-park-drive-unit-2-oliver-oliver
Interested?
Contact us for more information
Erin Gludovatz
125 - 5717 Main Street
Oliver, British Columbia V0H 1T9





































