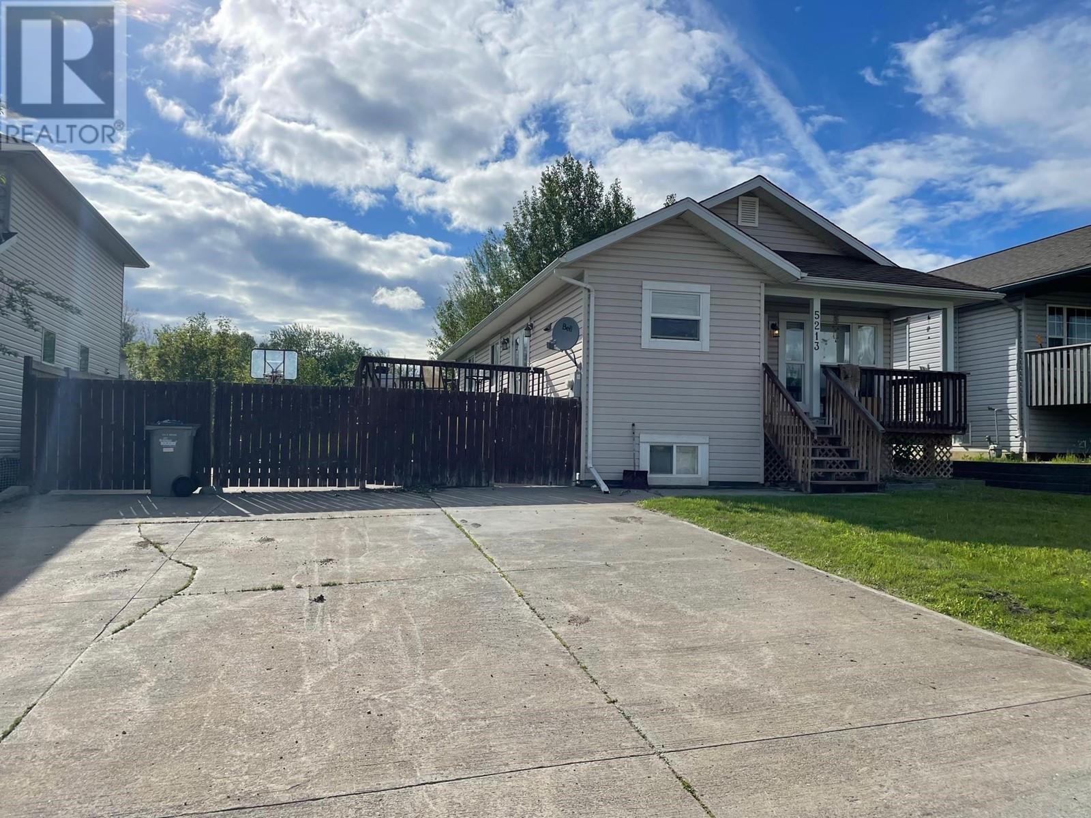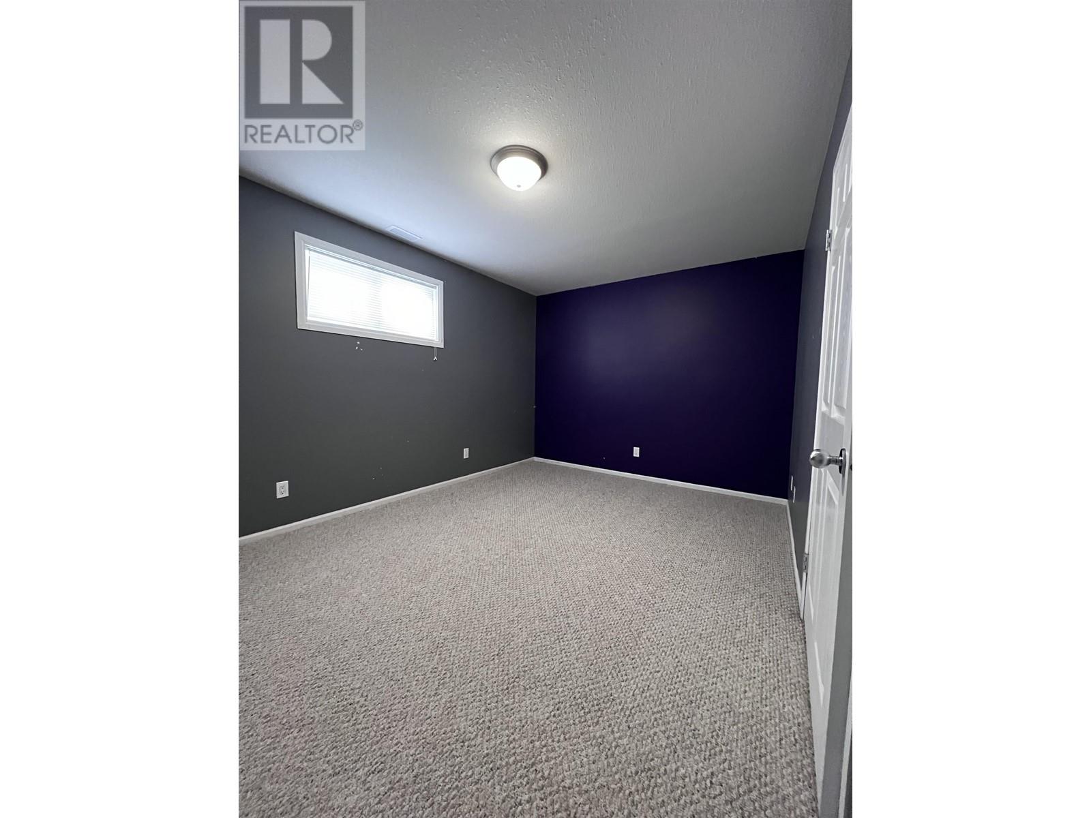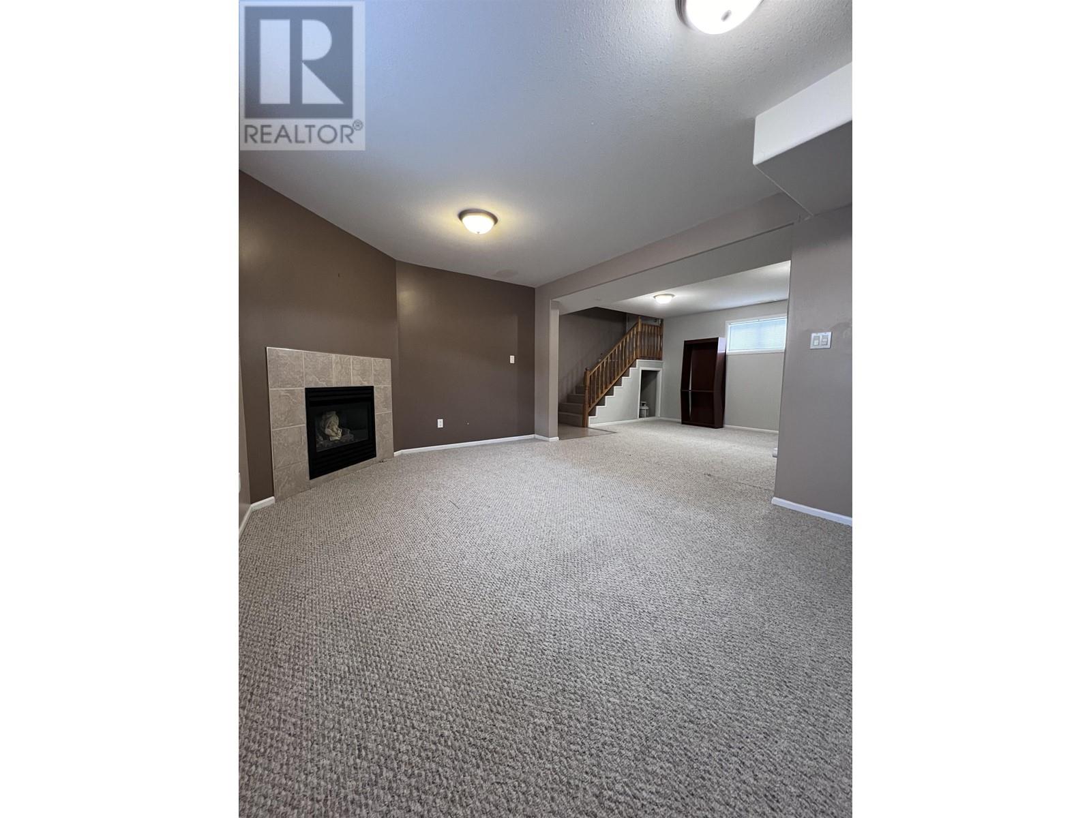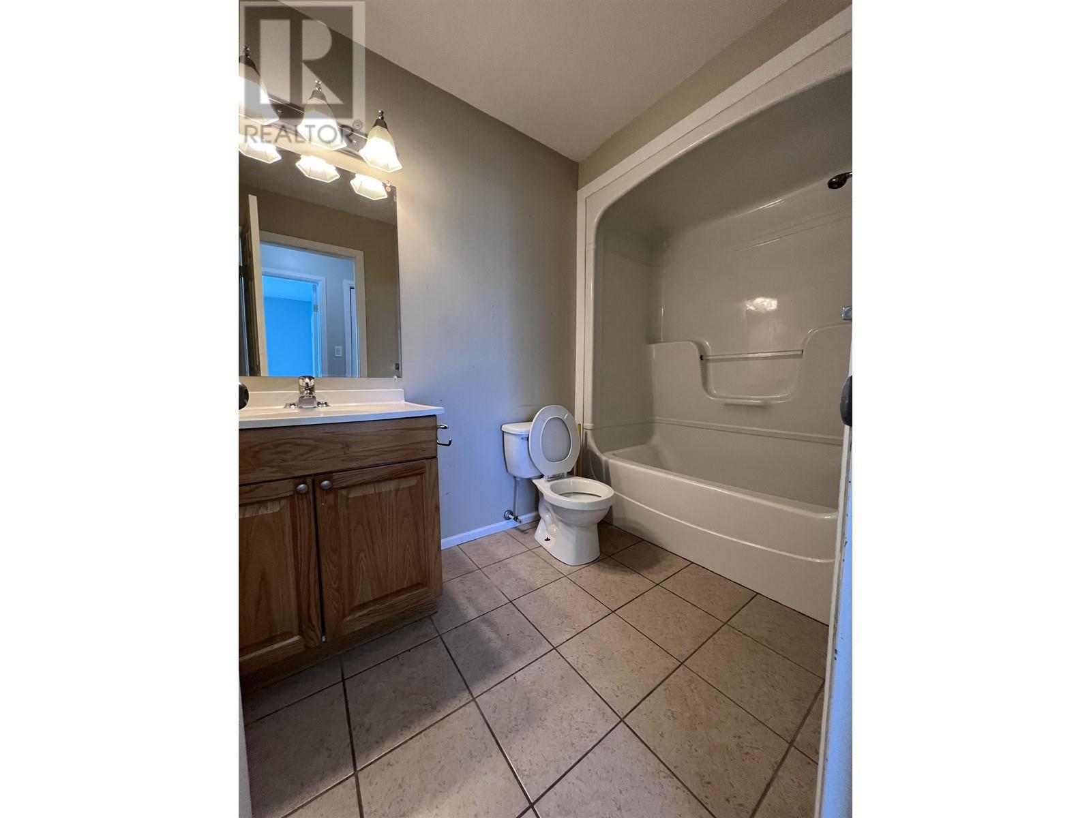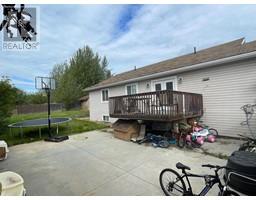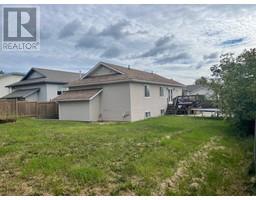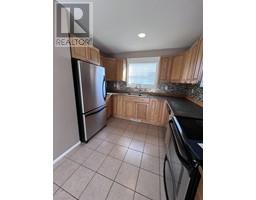5213 Hallmark Crescent Fort Nelson, British Columbia V0C 1R0
$249,900
Location, style, space! This home has it all, and it's looking for a new family to take ownership. Main floor offers gorgeous hardwood & tile flooring, for easy care & classic comfort. The living room is welcoming for family members & guest alike, and opens to the kitchen & dining area, which features French doors out to the deck, concrete patio (trampoline/pool pad?) and fenced yard. Three bedrooms round out the main floor, including one with a four-piece ensuite bath and walk-in closet. A fully finished basement doubles the living space, with a large family room including corner gas fireplace, 2 additional bedrooms, a spacious den, another full bathroom, laundry room, and another door out to the backyard. There is a storage shed in the yard, and electrical service from the house to the yard for your future garage. Out front is all curb appeal with a cute sundeck for relaxing & watching kids play in the strret, plus a double-wide concrete driveway. (id:59116)
Property Details
| MLS® Number | R2866321 |
| Property Type | Single Family |
Building
| Bathroom Total | 3 |
| Bedrooms Total | 5 |
| Basement Development | Finished |
| Basement Type | Full (finished) |
| Constructed Date | 2006 |
| Construction Style Attachment | Detached |
| Exterior Finish | Vinyl Siding |
| Fireplace Present | Yes |
| Fireplace Total | 1 |
| Foundation Type | Wood |
| Heating Fuel | Natural Gas |
| Heating Type | Forced Air |
| Roof Material | Asphalt Shingle |
| Roof Style | Conventional |
| Stories Total | 2 |
| Size Interior | 2,468 Ft2 |
| Type | House |
| Utility Water | Municipal Water |
Parking
| Open |
Land
| Acreage | No |
| Size Irregular | 7380 |
| Size Total | 7380 Sqft |
| Size Total Text | 7380 Sqft |
Rooms
| Level | Type | Length | Width | Dimensions |
|---|---|---|---|---|
| Basement | Bedroom 4 | 15 ft | 10 ft | 15 ft x 10 ft |
| Basement | Bedroom 5 | 12 ft | 10 ft | 12 ft x 10 ft |
| Basement | Den | 11 ft ,6 in | 7 ft ,6 in | 11 ft ,6 in x 7 ft ,6 in |
| Basement | Family Room | 24 ft | 18 ft | 24 ft x 18 ft |
| Main Level | Kitchen | 11 ft | 7 ft ,9 in | 11 ft x 7 ft ,9 in |
| Main Level | Dining Room | 10 ft ,6 in | 9 ft ,6 in | 10 ft ,6 in x 9 ft ,6 in |
| Main Level | Living Room | 16 ft | 13 ft ,6 in | 16 ft x 13 ft ,6 in |
| Main Level | Primary Bedroom | 12 ft ,6 in | 13 ft ,6 in | 12 ft ,6 in x 13 ft ,6 in |
| Main Level | Bedroom 2 | 10 ft | 9 ft | 10 ft x 9 ft |
| Main Level | Bedroom 3 | 10 ft ,6 in | 10 ft | 10 ft ,6 in x 10 ft |
https://www.realtor.ca/real-estate/26704253/5213-hallmark-crescent-fort-nelson
Contact Us
Contact us for more information
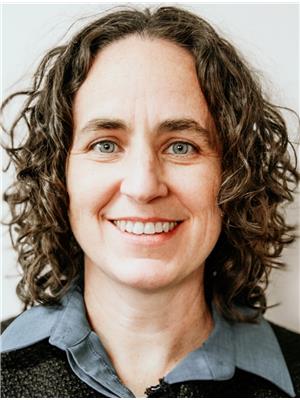
Sherry Hart
https://l.facebook.com/l.php?u=http%3A%2F%2Froyallepage.ca%2Ffor
https://www.facebook.com/sherryhartroyal
Po Box 2154, 2 A 4916 50th Ave N
Fort Nelson, British Columbia V0C 1R0







