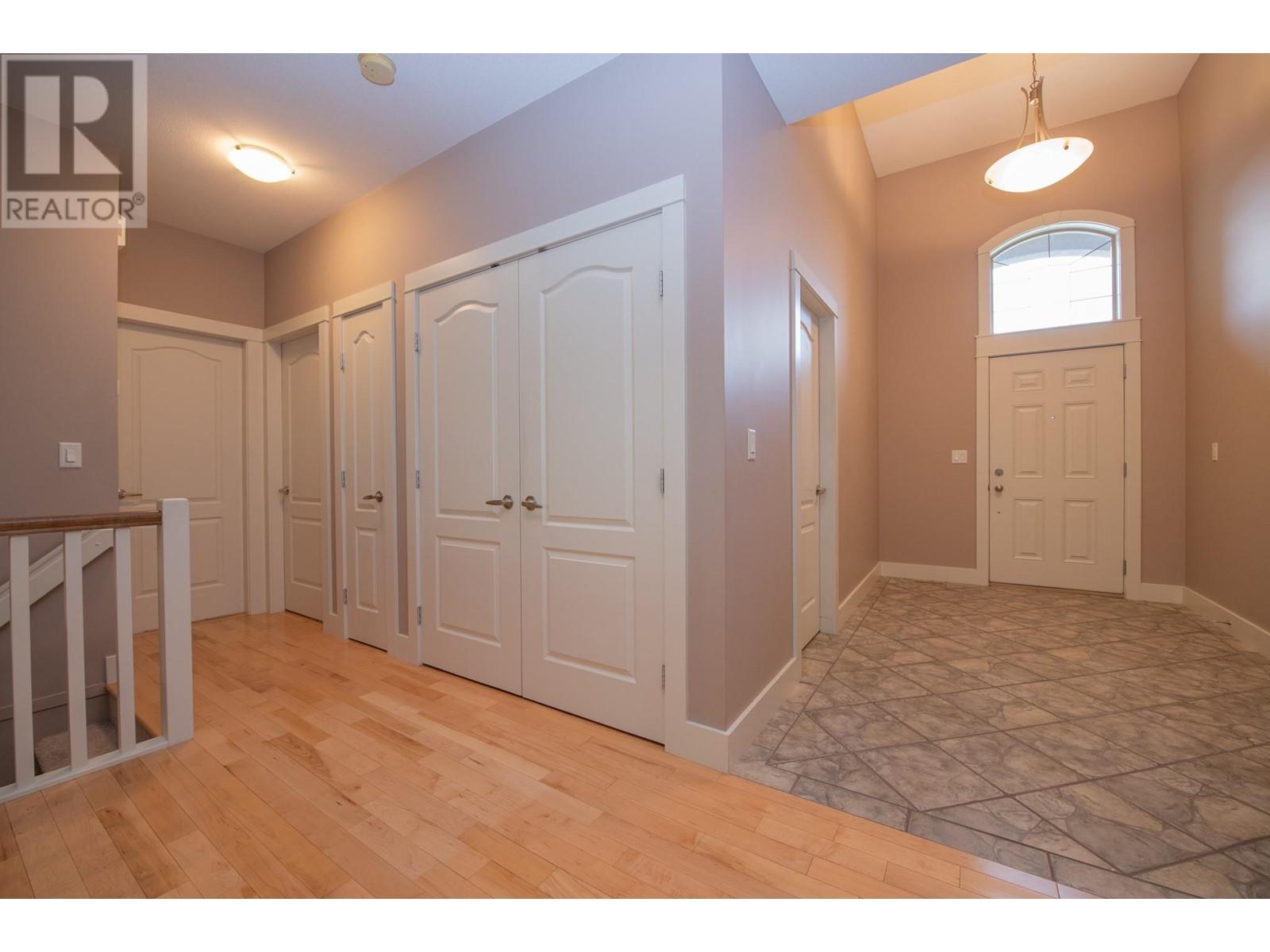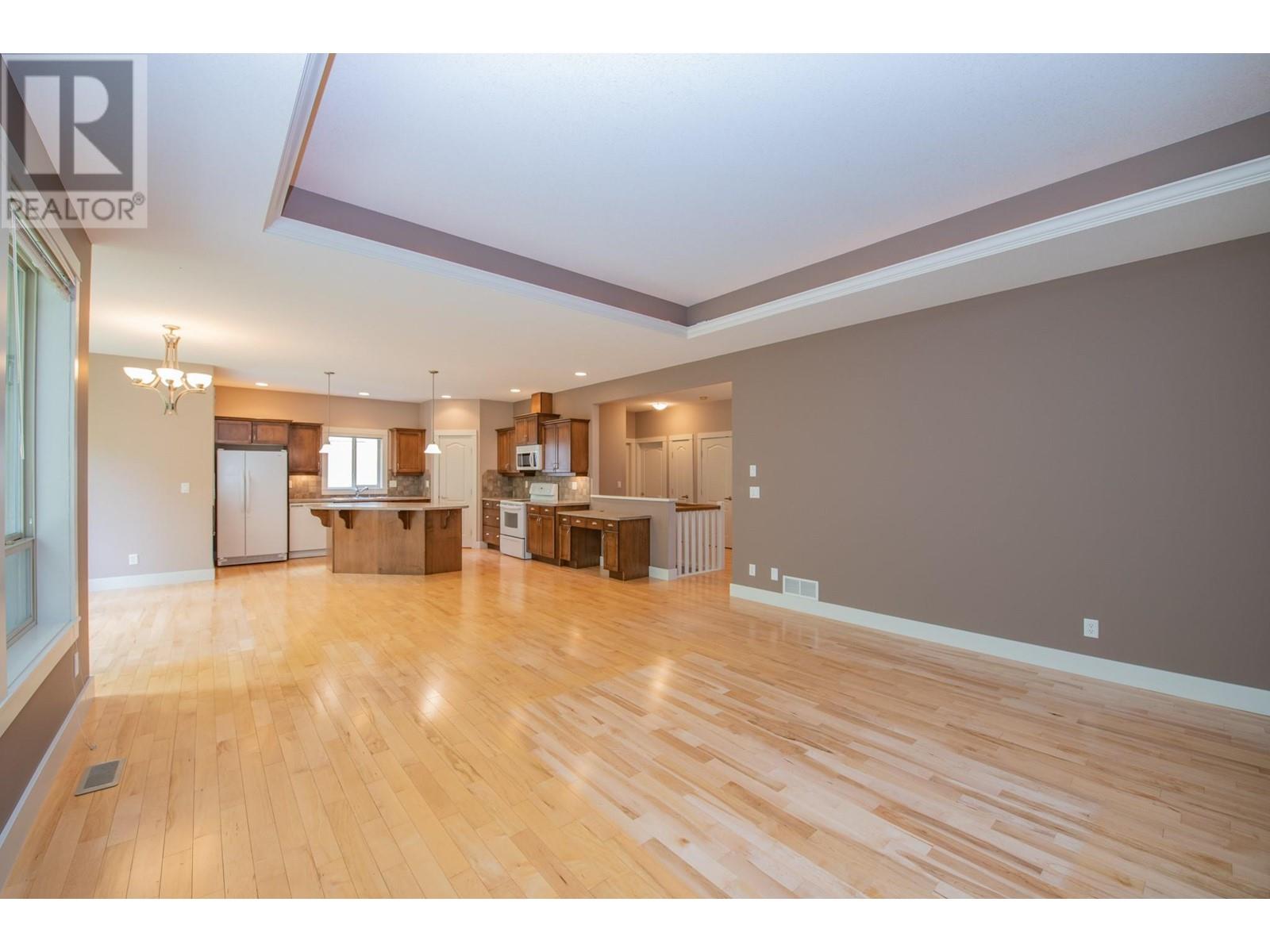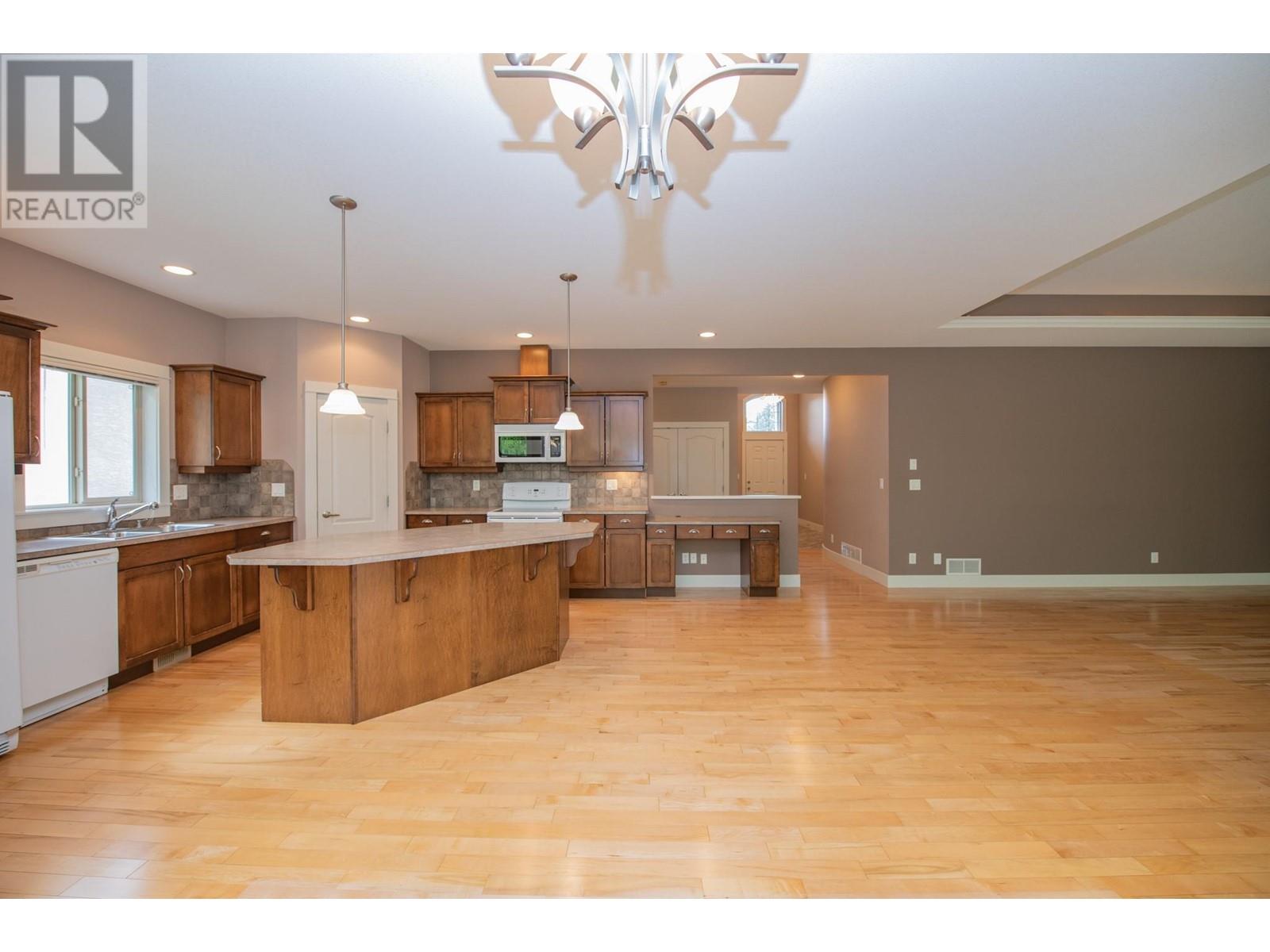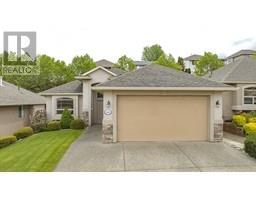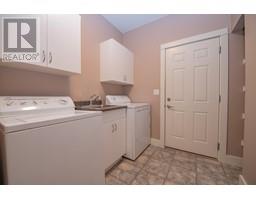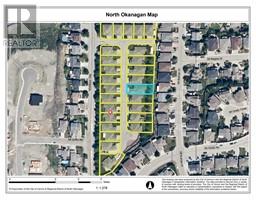901 Middleton Way Unit# 122 Lot# 22 Vernon, British Columbia V1B 3Z1
$829,000Maintenance, Reserve Fund Contributions, Insurance, Ground Maintenance, Other, See Remarks, Waste Removal
$150 Monthly
Maintenance, Reserve Fund Contributions, Insurance, Ground Maintenance, Other, See Remarks, Waste Removal
$150 MonthlyWelcome to Sommerset on Middleton, where your dream home awaits in this vibrant 55+ community. This beautifully crafted residence exudes quality with its meticulous construction and elegant features. This lovely home boasts one level living with an open concept living space with vaulted ceilings, gleaming hardwood flooring and the cozy warmth of a gas fireplace. Spacious primary bedroom with walk-in closet and large ensuite bathroom with a deluxe jetted tub and walk-in shower. Relax on the private covered patio and enjoy the well-kept backyard. The partially unfinished basement features 911 square feet of unfinished space awaiting your ideas; media room and/or a hobby room? The double car garage offers ample parking and additional storage room. All of this comes with a low strata fee and a great community, making Sommerset not just a place to live, but a place to thrive. Pet Restrictions- 2 dogs or 2 cats, or 1 of each not exceeding 15"" at the shoulder. Rental Restrictions-Tenant must be 55+ (id:59116)
Property Details
| MLS® Number | 10315169 |
| Property Type | Single Family |
| Neigbourhood | Middleton Mountain Vernon |
| Community Name | Somerset on Middleton |
| AmenitiesNearBy | Golf Nearby, Park, Recreation, Shopping, Ski Area |
| CommunityFeatures | Adult Oriented, Rentals Allowed, Seniors Oriented |
| Features | Level Lot, Central Island, Jacuzzi Bath-tub |
| ParkingSpaceTotal | 4 |
Building
| BathroomTotal | 3 |
| BedroomsTotal | 3 |
| Appliances | Refrigerator, Dishwasher, Dryer, Range - Electric, Microwave, Washer |
| ArchitecturalStyle | Ranch |
| BasementType | Full |
| ConstructedDate | 2004 |
| ConstructionStyleAttachment | Detached |
| CoolingType | Central Air Conditioning |
| ExteriorFinish | Stone, Stucco |
| FireProtection | Controlled Entry |
| FireplaceFuel | Gas |
| FireplacePresent | Yes |
| FireplaceType | Unknown |
| FlooringType | Carpeted, Ceramic Tile, Hardwood, Vinyl |
| HeatingType | Forced Air, See Remarks |
| RoofMaterial | Asphalt Shingle |
| RoofStyle | Unknown |
| StoriesTotal | 1 |
| SizeInterior | 2129 Sqft |
| Type | House |
| UtilityWater | Municipal Water |
Parking
| See Remarks | |
| Attached Garage | 2 |
Land
| AccessType | Easy Access |
| Acreage | No |
| LandAmenities | Golf Nearby, Park, Recreation, Shopping, Ski Area |
| LandscapeFeatures | Landscaped, Level, Underground Sprinkler |
| Sewer | Municipal Sewage System |
| SizeIrregular | 0.14 |
| SizeTotal | 0.14 Ac|under 1 Acre |
| SizeTotalText | 0.14 Ac|under 1 Acre |
| ZoningType | Unknown |
Rooms
| Level | Type | Length | Width | Dimensions |
|---|---|---|---|---|
| Basement | Family Room | 17'9'' x 16'2'' | ||
| Basement | Bedroom | 12'5'' x 13'9'' | ||
| Basement | 3pc Bathroom | 5'0'' x 10'1'' | ||
| Main Level | Laundry Room | 7'2'' x 12'6'' | ||
| Main Level | Bedroom | 10'2'' x 14'8'' | ||
| Main Level | 4pc Bathroom | 8'5'' x 8'10'' | ||
| Main Level | 4pc Ensuite Bath | 11'8'' x 9'8'' | ||
| Main Level | Primary Bedroom | 12'0'' x 13'8'' | ||
| Main Level | Kitchen | 19'1'' x 12'1'' | ||
| Main Level | Living Room | 18'0'' x 16'10'' |
Utilities
| Electricity | Available |
| Natural Gas | Available |
| Sewer | Available |
| Water | Available |
Interested?
Contact us for more information
Doug Cuthbert
Personal Real Estate Corporation
5603 27th Street
Vernon, British Columbia V1T 8Z5



