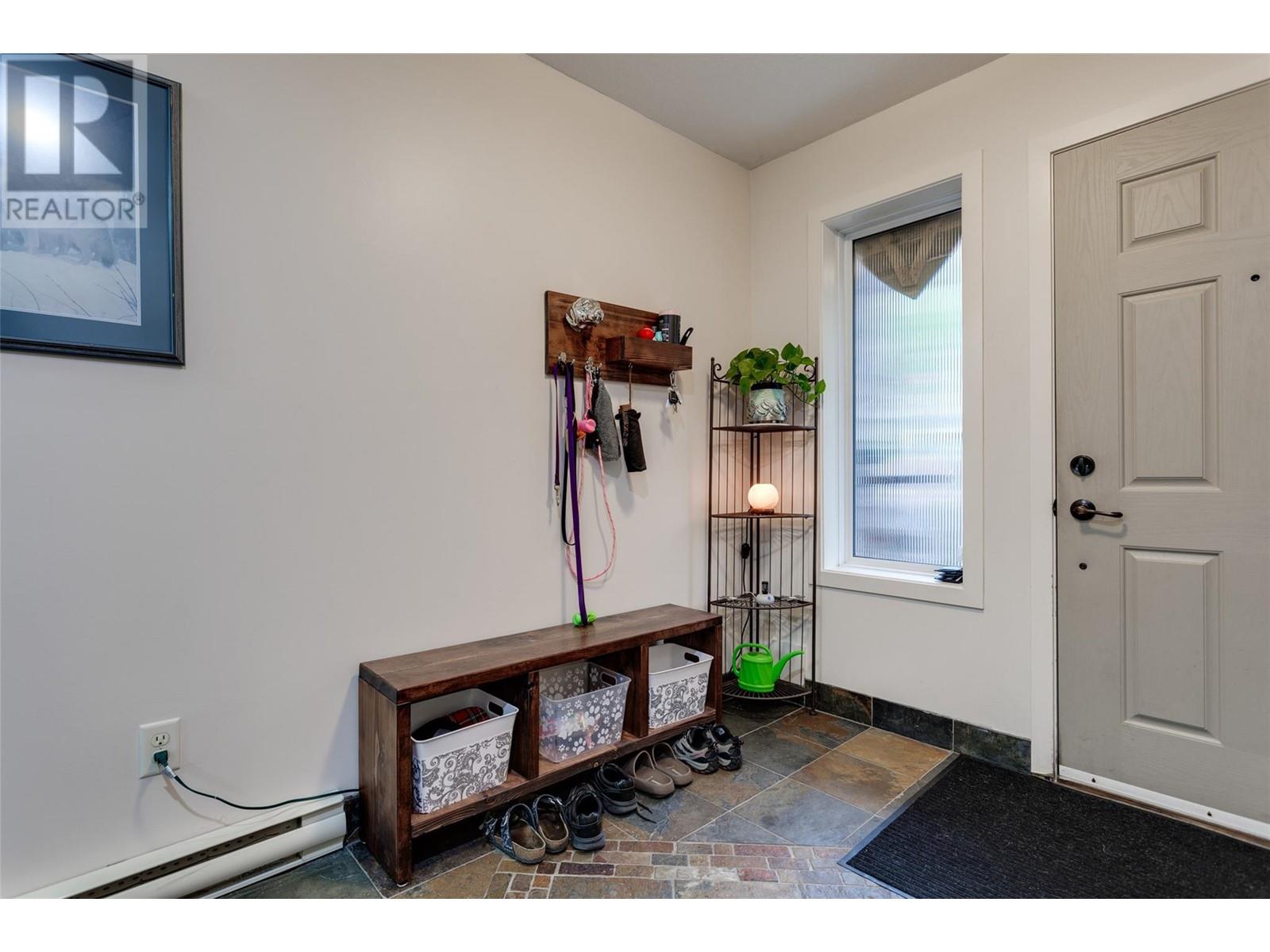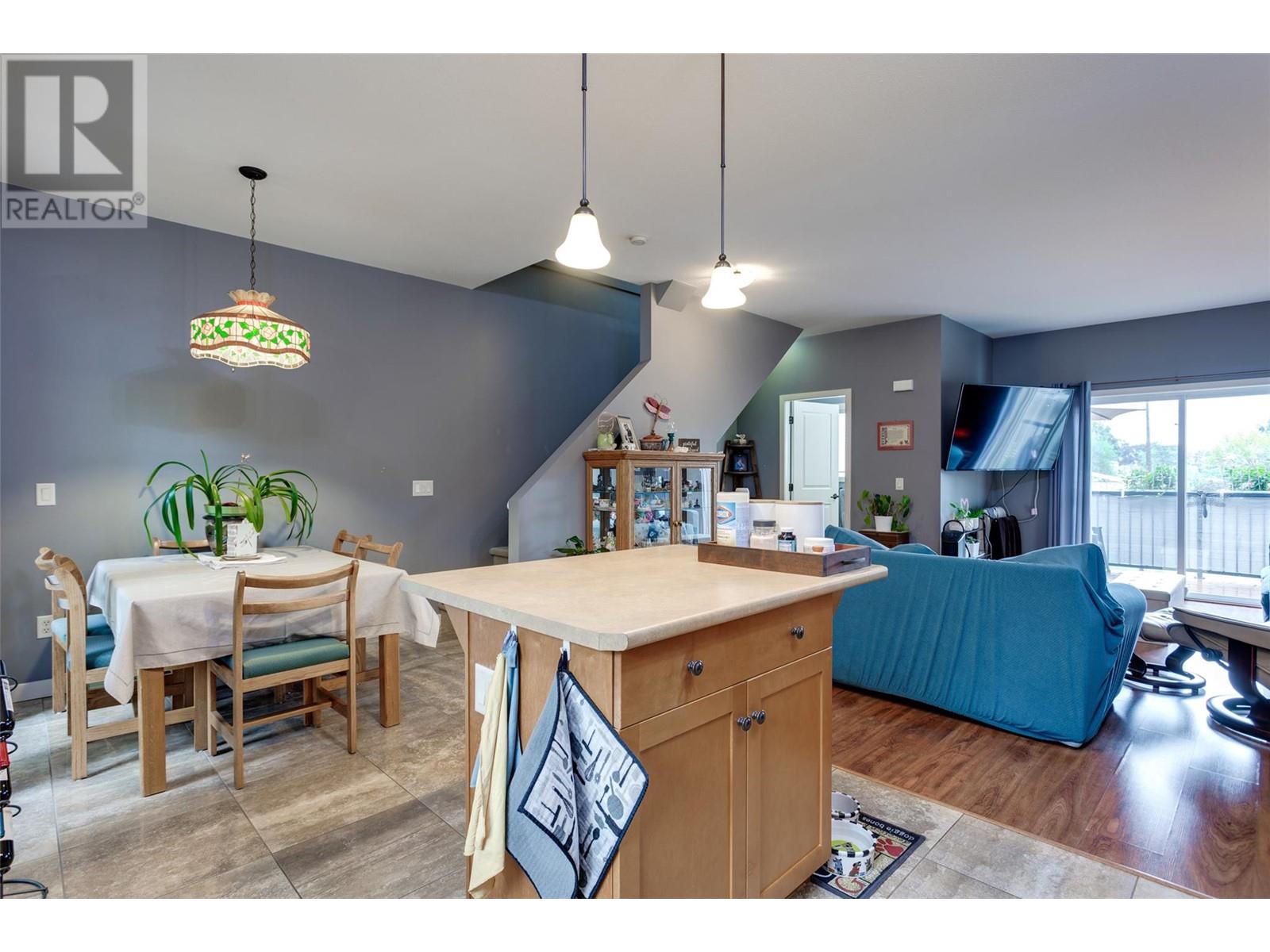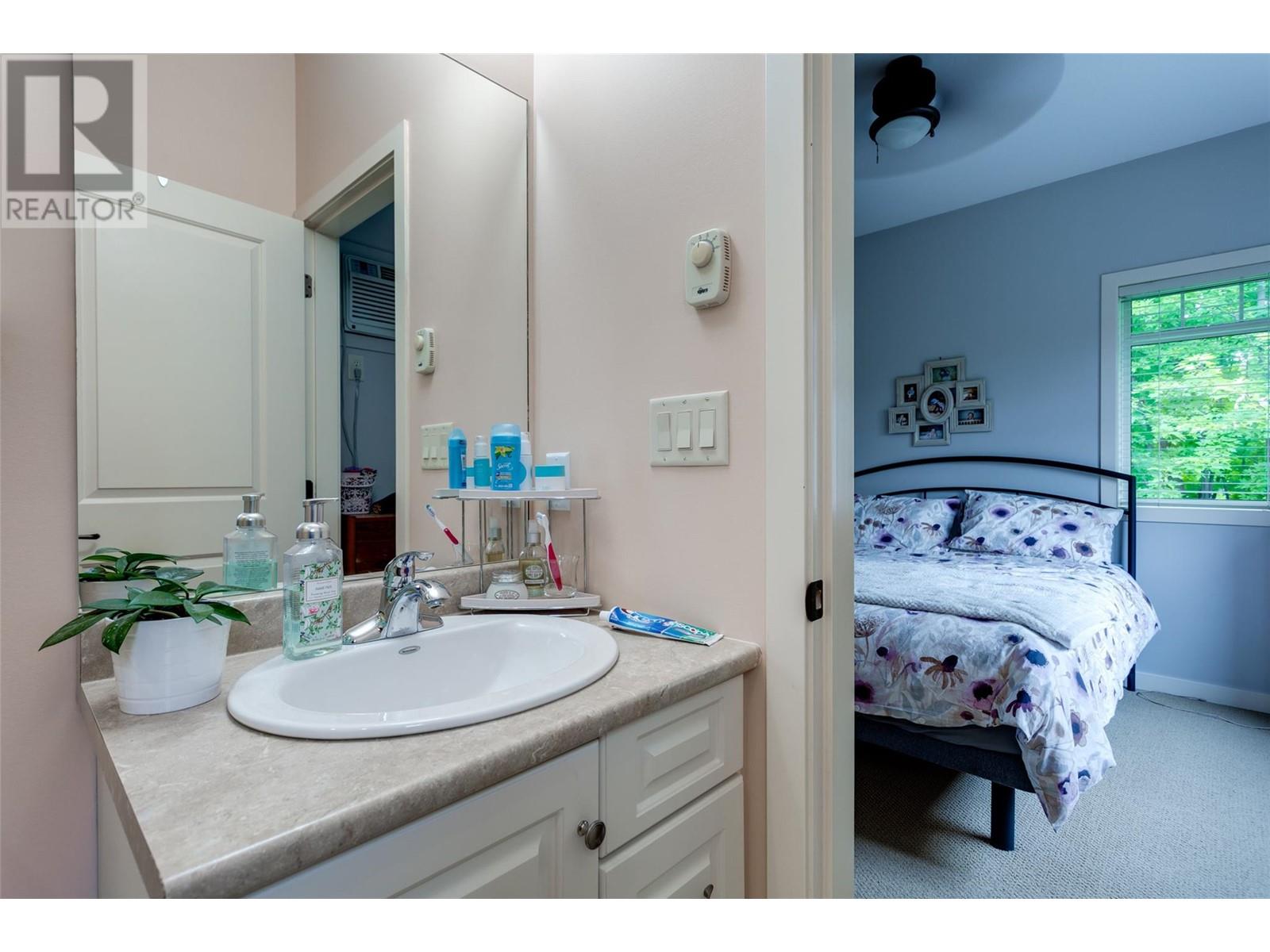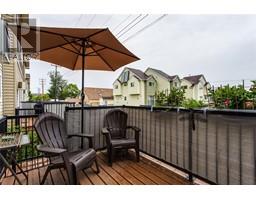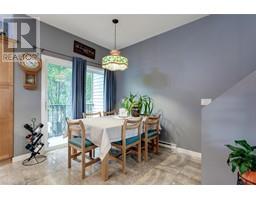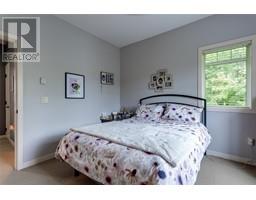150 Mallach Road Unit# 204 Kelowna, British Columbia V1X 2W5
$580,000Maintenance, Reserve Fund Contributions, Ground Maintenance, Property Management, Other, See Remarks, Sewer, Waste Removal, Water
$352.94 Monthly
Maintenance, Reserve Fund Contributions, Ground Maintenance, Property Management, Other, See Remarks, Sewer, Waste Removal, Water
$352.94 MonthlyMOVE-IN READY! END-UNIT TOWNHOME!! This cozy updated, 3-bedroom, 2.5-bathroom home is perfect for any family. The kitchen and main living area on the main, open floor plan, very bright and a deck which allows an extension of your living space. The upper level features large master with walk-in closet, full en-suite, a second bedroom and full bathroom. Downstairs has another room that can be an office or third bedroom. Single car garage with full driveway in front of your garage, providing an extra parking spot. Located only minutes away from Shopping, Restaurants, Airport and Schools/University. Convenience is everything! (id:59116)
Property Details
| MLS® Number | 10324194 |
| Property Type | Single Family |
| Neigbourhood | Rutland South |
| Community Name | 150 mallach |
| Amenities Near By | Golf Nearby, Park, Recreation, Schools, Shopping |
| Features | Level Lot, Balcony |
| Parking Space Total | 1 |
Building
| Bathroom Total | 3 |
| Bedrooms Total | 3 |
| Appliances | Refrigerator, Dishwasher, Dryer, Range - Electric, Microwave, Washer |
| Constructed Date | 2007 |
| Construction Style Attachment | Attached |
| Cooling Type | Wall Unit |
| Exterior Finish | Vinyl Siding, Wood Siding |
| Flooring Type | Carpeted, Ceramic Tile, Laminate |
| Half Bath Total | 1 |
| Heating Fuel | Electric |
| Heating Type | Baseboard Heaters |
| Roof Material | Asphalt Shingle |
| Roof Style | Unknown |
| Stories Total | 3 |
| Size Interior | 1,360 Ft2 |
| Type | Row / Townhouse |
| Utility Water | Municipal Water |
Parking
| Attached Garage | 1 |
Land
| Access Type | Easy Access |
| Acreage | No |
| Land Amenities | Golf Nearby, Park, Recreation, Schools, Shopping |
| Landscape Features | Landscaped, Level, Underground Sprinkler |
| Sewer | Municipal Sewage System |
| Size Total Text | Under 1 Acre |
| Zoning Type | Unknown |
Rooms
| Level | Type | Length | Width | Dimensions |
|---|---|---|---|---|
| Second Level | Partial Bathroom | Measurements not available | ||
| Second Level | Kitchen | 11'0'' x 10'9'' | ||
| Second Level | Living Room | 18'0'' x 14'6'' | ||
| Third Level | Full Bathroom | Measurements not available | ||
| Third Level | Bedroom | 10'6'' x 10'6'' | ||
| Third Level | 3pc Ensuite Bath | Measurements not available | ||
| Third Level | Primary Bedroom | 11'4'' x 9'11'' | ||
| Main Level | Storage | 10'6'' x 10' | ||
| Main Level | Bedroom | 11' x 9'6'' |
https://www.realtor.ca/real-estate/27421444/150-mallach-road-unit-204-kelowna-rutland-south
Contact Us
Contact us for more information
Lisa Lang
#108 - 1980 Cooper Road
Kelowna, British Columbia V1Y 8K5




