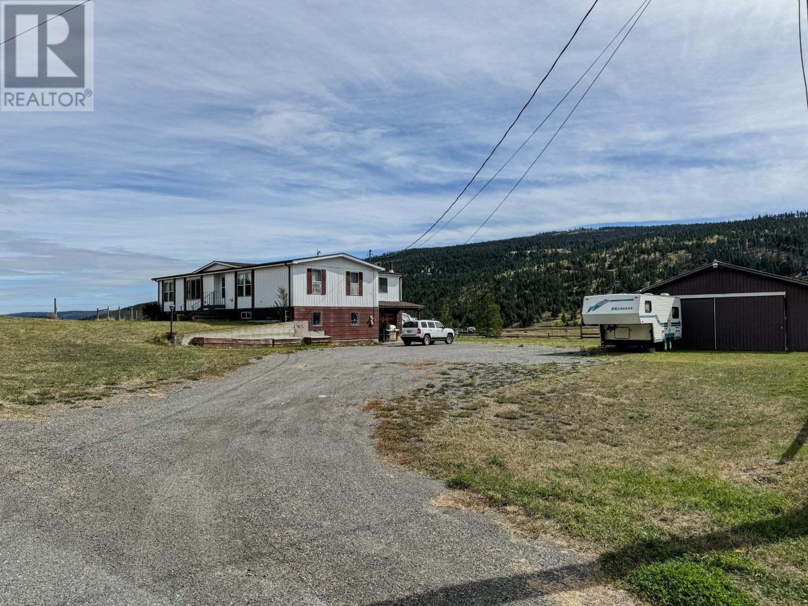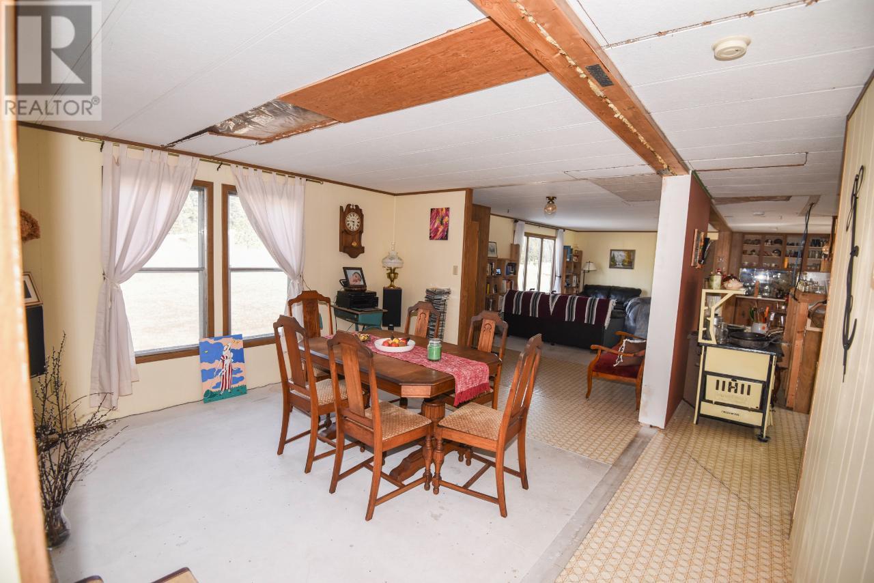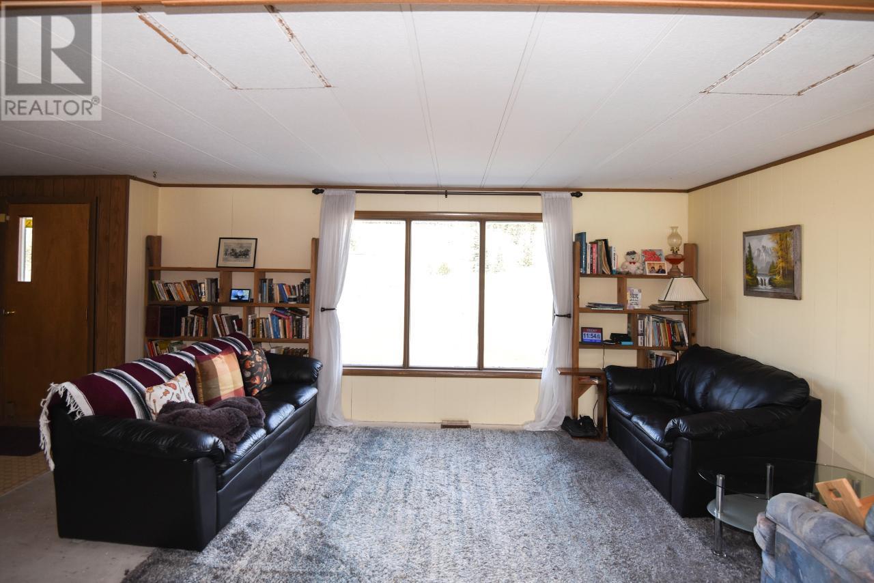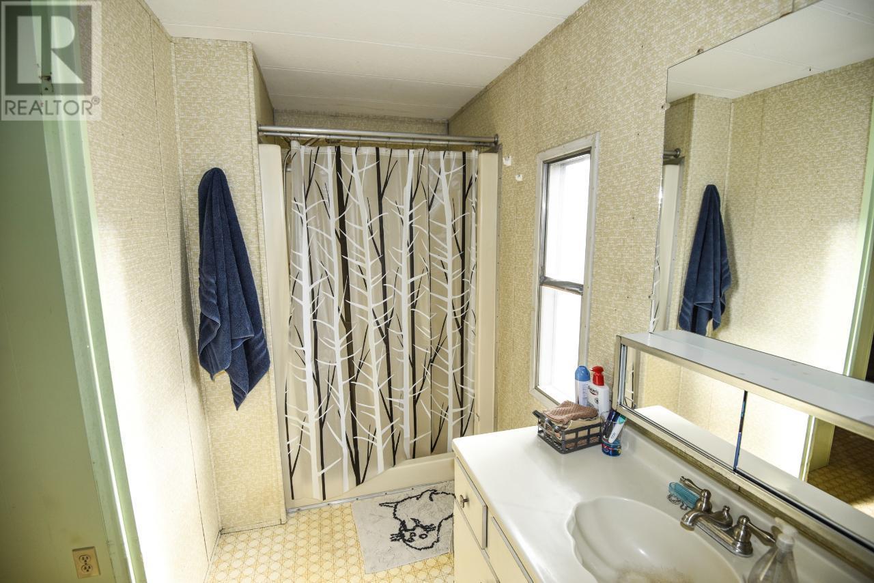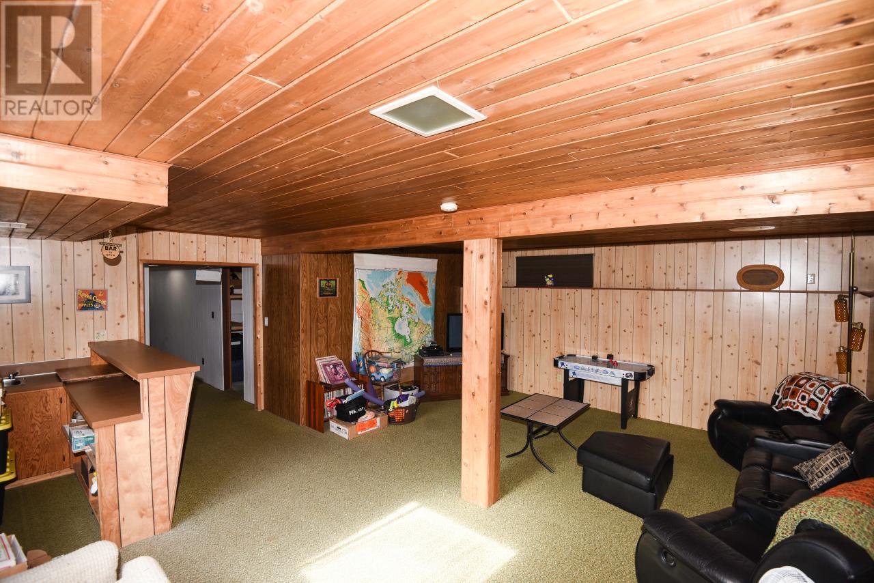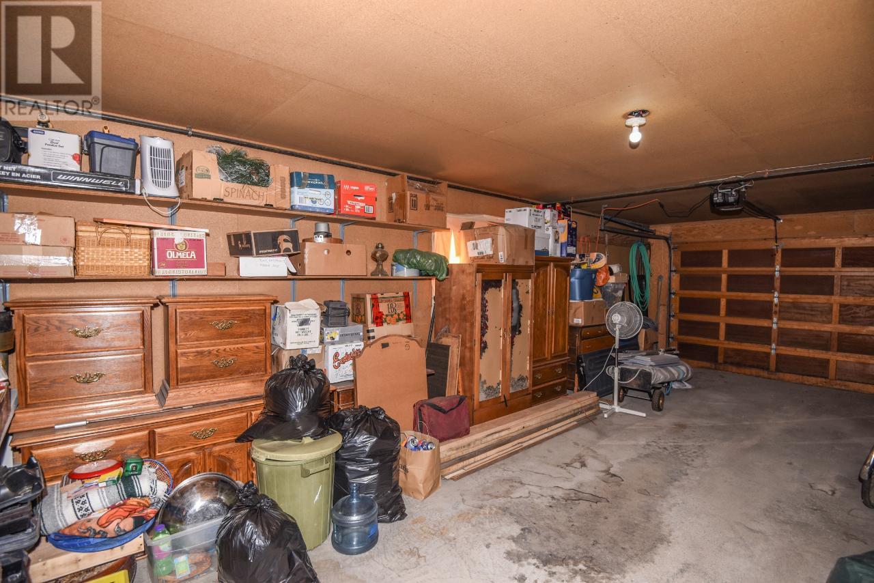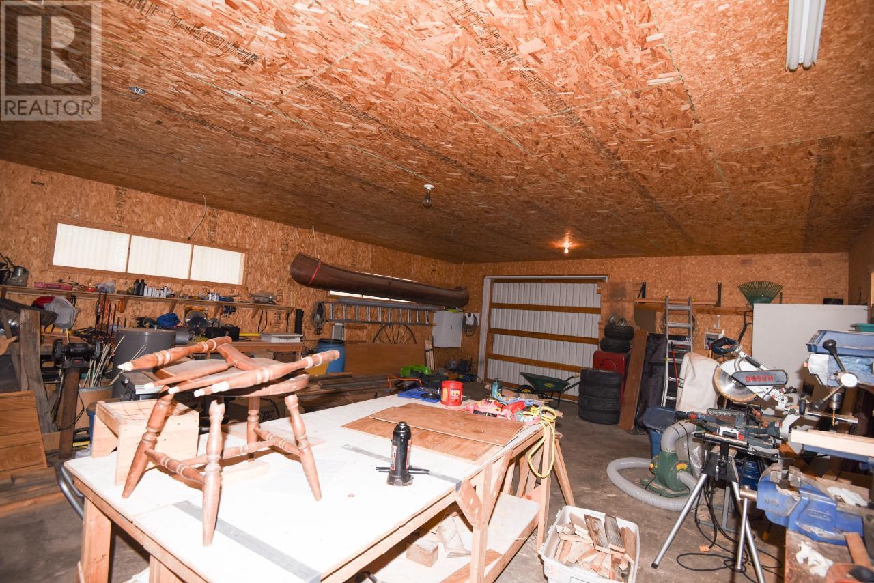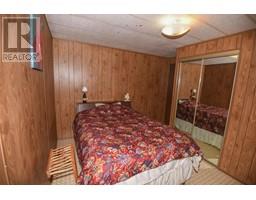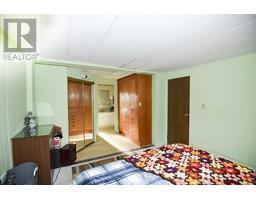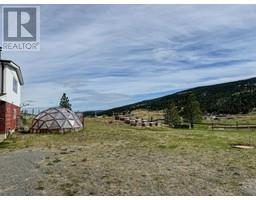7520 West Subdivision Road Clinton, British Columbia V0K 1K0
$469,000
Large 4 bed, 3 bath manufactured home with detached shop sitting on 6.55 acres in north end of Clinton. Inside on the main, you will find a large open concept layout with kitchen, breakfast nook, livrm and dinrm open to each other. The master boasts a 3 pc ensuite. On the opposite side of the home are two fair sized bdrms, laundry, 4pc bath, and huge, bright family room with views in every direction. Downstairs is a recrm with wet bar, utility rm, large storage rm, 3 pc bath, 4th bdrm, access to attached garage, and large entry way/mudroom. Outside will not disappoint! Lots of level parking, detached 25x31 shop, raised garden plots, geodesic dome greenhouse, cross penning, and dog run in fully fenced yard. While some updating is needed to the home, some of the major needs have been met including: roof(2023), HW tank(2023), and furnace(2012). Email L.S for info package. (id:59116)
Property Details
| MLS® Number | 180937 |
| Property Type | Single Family |
| Neigbourhood | Clinton |
| Community Name | Clinton |
| Parking Space Total | 2 |
Building
| Bathroom Total | 3 |
| Bedrooms Total | 4 |
| Architectural Style | Bungalow |
| Basement Type | Full |
| Constructed Date | 1977 |
| Construction Style Attachment | Detached |
| Fireplace Fuel | Gas,wood |
| Fireplace Present | Yes |
| Fireplace Type | Unknown,conventional |
| Flooring Type | Mixed Flooring |
| Half Bath Total | 2 |
| Heating Type | Forced Air, See Remarks |
| Roof Material | Asphalt Shingle |
| Roof Style | Unknown |
| Stories Total | 1 |
| Size Interior | 3,360 Ft2 |
| Type | House |
| Utility Water | Well |
Parking
| See Remarks | |
| Attached Garage | 1 |
| R V |
Land
| Acreage | Yes |
| Size Irregular | 6.55 |
| Size Total | 6.55 Ac|5 - 10 Acres |
| Size Total Text | 6.55 Ac|5 - 10 Acres |
| Zoning Type | Unknown |
Rooms
| Level | Type | Length | Width | Dimensions |
|---|---|---|---|---|
| Basement | 3pc Bathroom | Measurements not available | ||
| Basement | Bedroom | 11'0'' x 11'0'' | ||
| Basement | Utility Room | 13'0'' x 7'0'' | ||
| Basement | Recreation Room | 21'0'' x 21'0'' | ||
| Basement | Storage | 11'0'' x 16'0'' | ||
| Basement | Foyer | 9'0'' x 21'0'' | ||
| Main Level | 4pc Bathroom | Measurements not available | ||
| Main Level | Bedroom | 11'0'' x 11'0'' | ||
| Main Level | Dining Nook | 11'0'' x 11'0'' | ||
| Main Level | 3pc Ensuite Bath | Measurements not available | ||
| Main Level | Family Room | 16'0'' x 29'0'' | ||
| Main Level | Kitchen | 10'0'' x 17'0'' | ||
| Main Level | Bedroom | 7'0'' x 10'0'' | ||
| Main Level | Dining Room | 14'0'' x 13'0'' | ||
| Main Level | Primary Bedroom | 12'0'' x 17'0'' | ||
| Main Level | Laundry Room | 8'0'' x 8'0'' | ||
| Main Level | Living Room | 17'0'' x 11'0'' |
https://www.realtor.ca/real-estate/27422013/7520-west-subdivision-road-clinton-clinton
Contact Us
Contact us for more information

Blake Bolster
322 Seymour Street
Kamloops, British Columbia V2C 2G2

