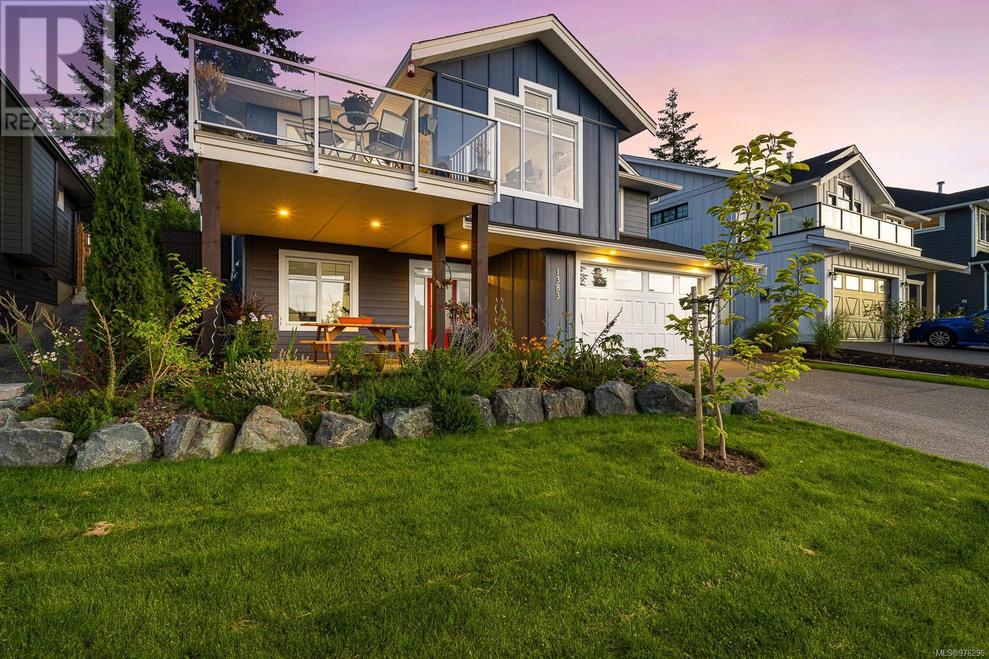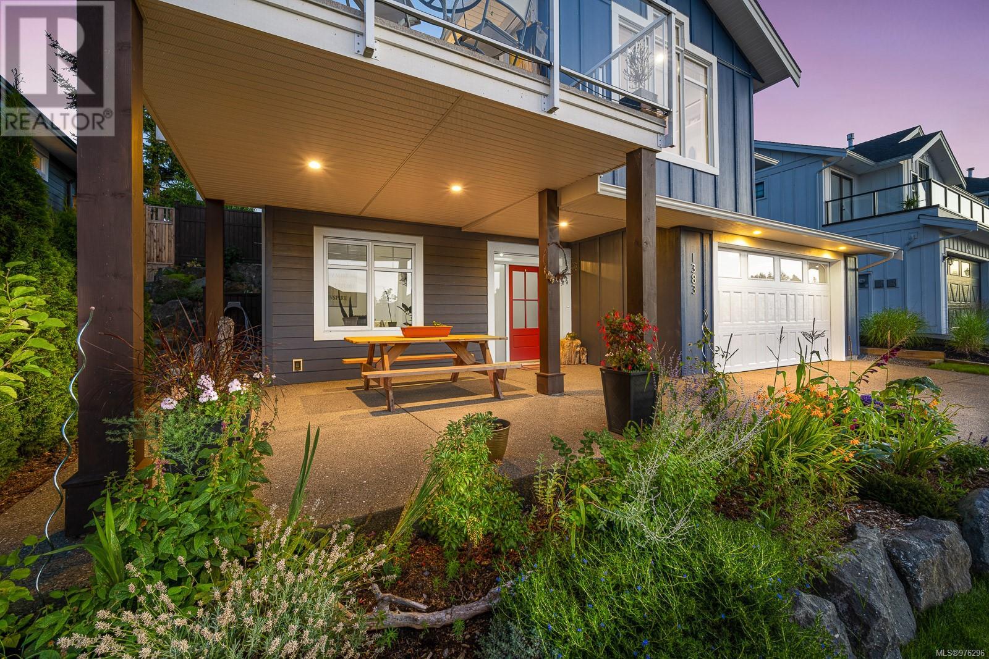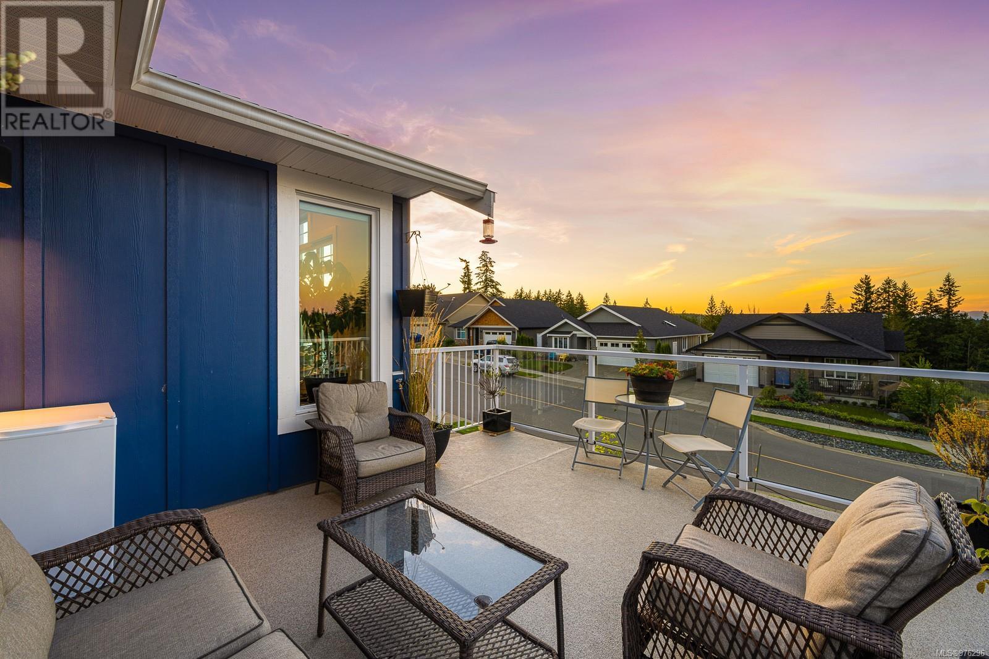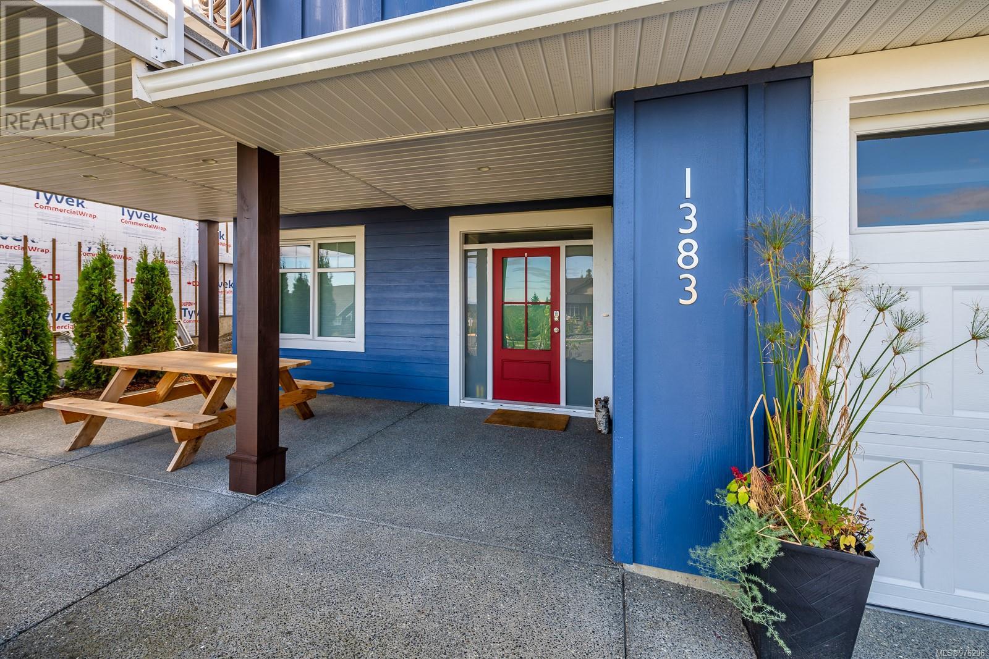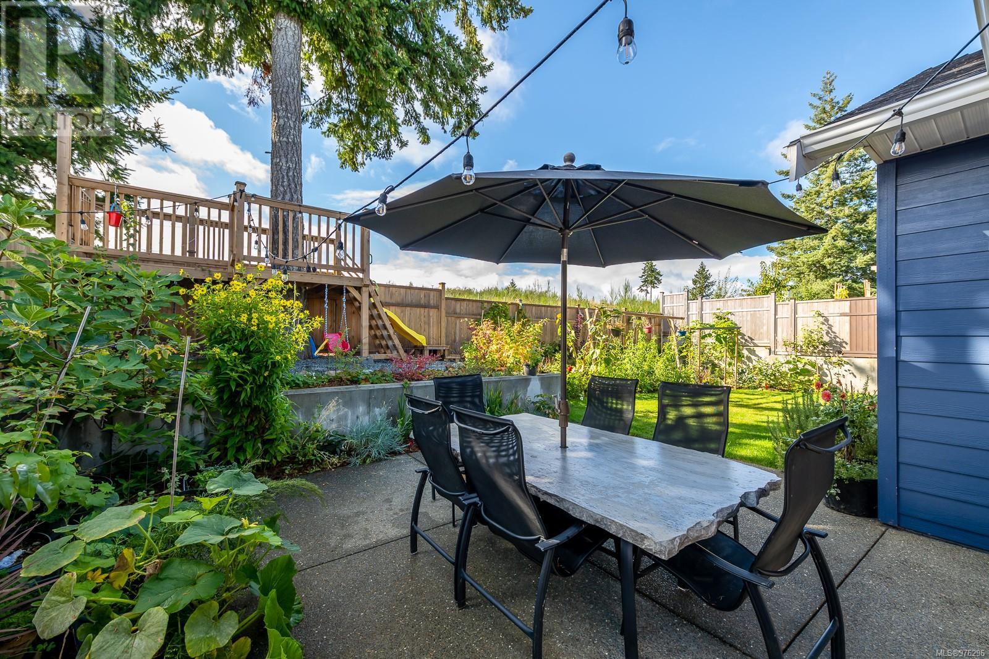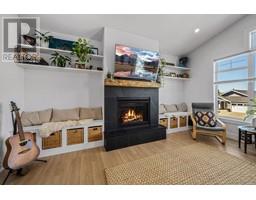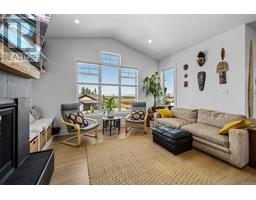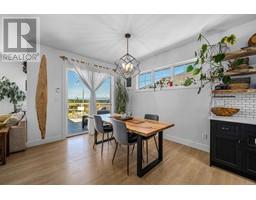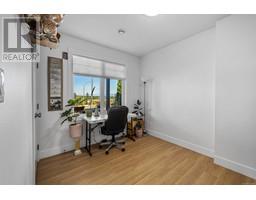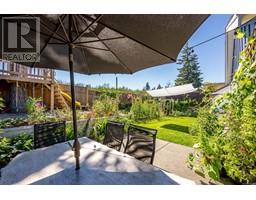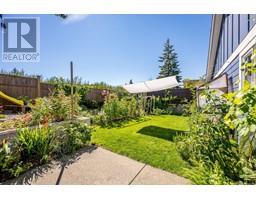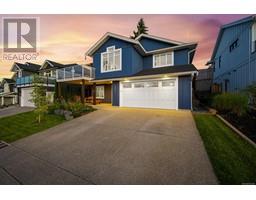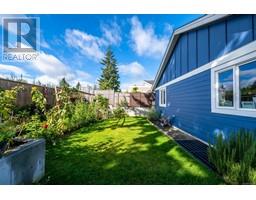1383 Crown Isle Blvd Courtenay, British Columbia V9N 0E2
$1,125,000
Are you looking for the perfect blend of luxury, comfort, and functionality? Look no further! We are thrilled to present to you a magnificent 5-bedroom, 3-bathroom home nestled in the prestigious Crown Isle community in East Courtenay. This stunning property also features a convenient lower level 1-bedroom in-law suite, perfect for multigenerational living! This 2019 Monterra Homes build features a spacious layout that boasts high ceilings, large windows, and an abundance of natural light, creating an inviting atmosphere throughout. You'll love the kitchen with quartz countertops, a gas cooktop, stainless steel appliances and custom black cabinetry. Step outside and discover your own private retreat, featuring a landscaped yard complete with an irrigation system, offering a serene backdrop for outdoor dining and entertaining with coastal ocean and mountain views. Situated in the highly sought-after neighbourhood close to the golf resort, shopping, schools, parks, and more! (id:59116)
Open House
This property has open houses!
11:00 am
Ends at:1:00 pm
Property Details
| MLS® Number | 976296 |
| Property Type | Single Family |
| Neigbourhood | Crown Isle |
| Features | Other |
| ParkingSpaceTotal | 4 |
| Plan | Epp76929 |
| ViewType | Mountain View, Ocean View |
Building
| BathroomTotal | 3 |
| BedroomsTotal | 5 |
| ConstructedDate | 2019 |
| CoolingType | Air Conditioned |
| FireplacePresent | Yes |
| FireplaceTotal | 1 |
| HeatingFuel | Electric |
| HeatingType | Forced Air, Heat Pump |
| SizeInterior | 3262 Sqft |
| TotalFinishedArea | 2623 Sqft |
| Type | House |
Land
| Acreage | No |
| SizeIrregular | 5227 |
| SizeTotal | 5227 Sqft |
| SizeTotalText | 5227 Sqft |
| ZoningType | Residential |
Rooms
| Level | Type | Length | Width | Dimensions |
|---|---|---|---|---|
| Lower Level | Bathroom | 4-Piece | ||
| Lower Level | Laundry Room | 8'2 x 6'6 | ||
| Lower Level | Bedroom | 11'9 x 8'2 | ||
| Lower Level | Family Room | 13'4 x 12'3 | ||
| Lower Level | Bedroom | 12'2 x 11'10 | ||
| Main Level | Ensuite | 5-Piece | ||
| Main Level | Bathroom | 4-Piece | ||
| Main Level | Primary Bedroom | 14'6 x 12'6 | ||
| Main Level | Bedroom | 11'5 x 11'11 | ||
| Main Level | Bedroom | 11'10 x 10'0 | ||
| Main Level | Kitchen | 15'8 x 15'0 | ||
| Main Level | Living Room | 16'4 x 14'5 | ||
| Main Level | Dining Room | 10'10 x 10'6 |
https://www.realtor.ca/real-estate/27431182/1383-crown-isle-blvd-courtenay-crown-isle
Interested?
Contact us for more information
Samuel Ennis
Personal Real Estate Corporation
#2 - 3179 Barons Rd
Nanaimo, British Columbia V9T 5W5










































