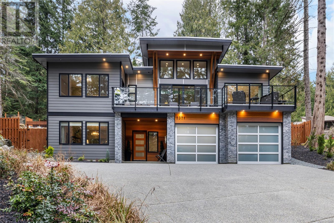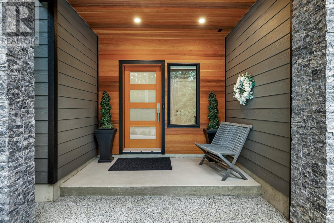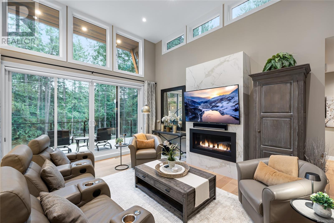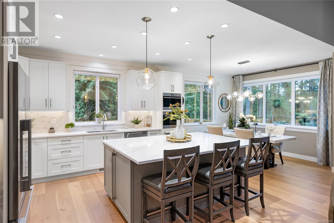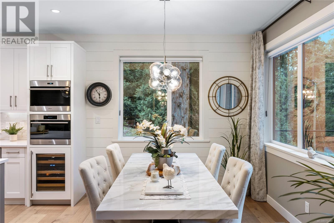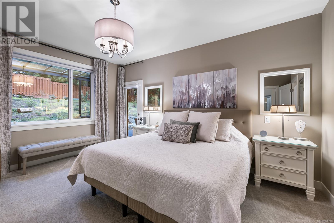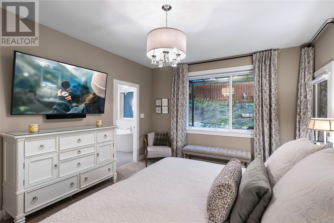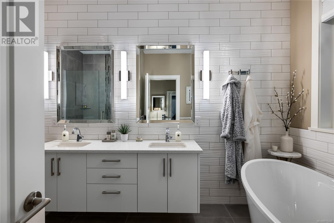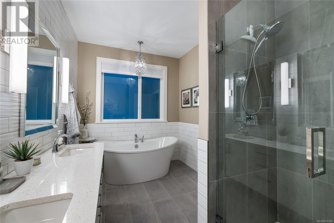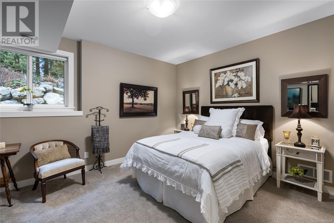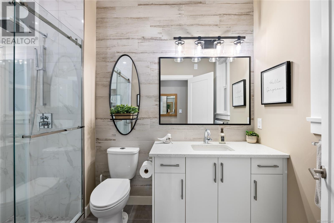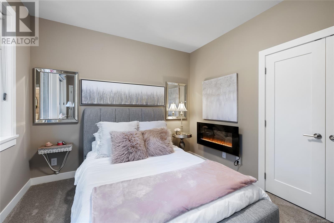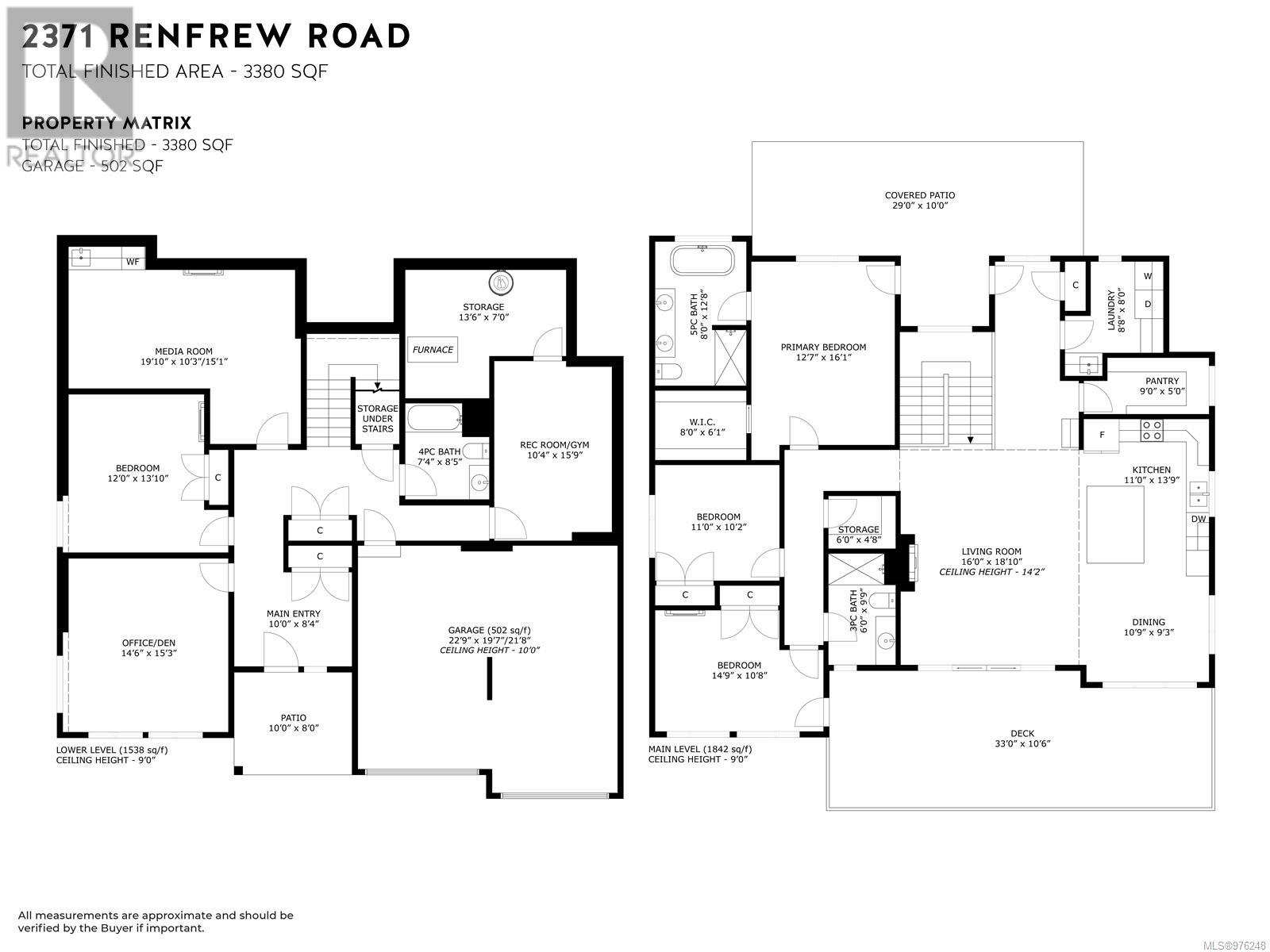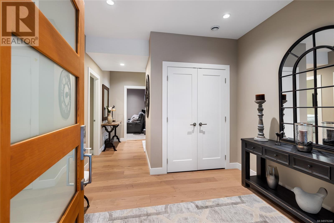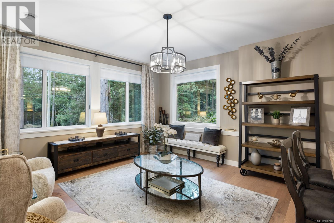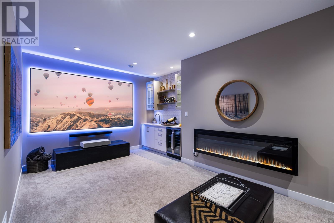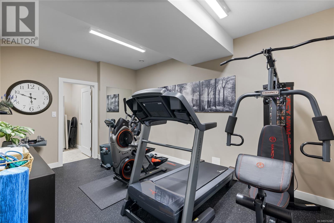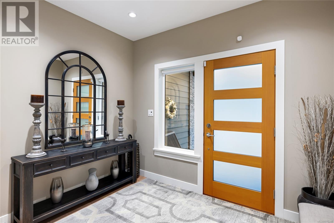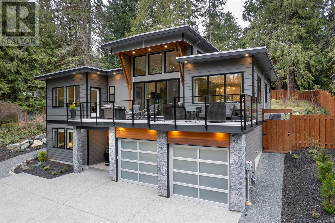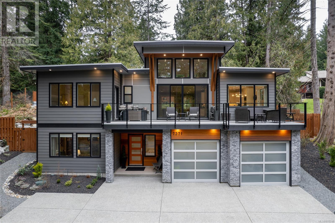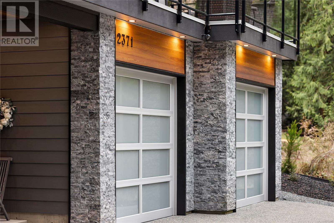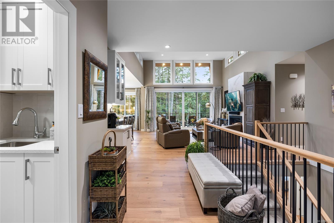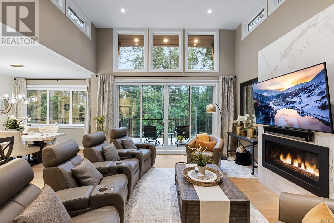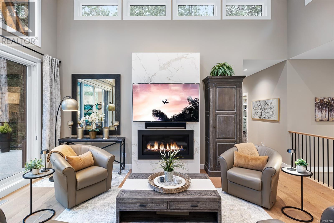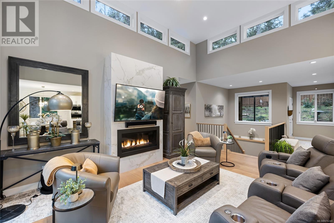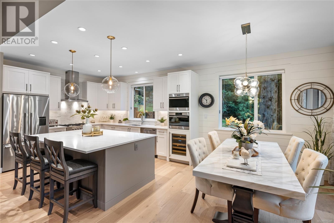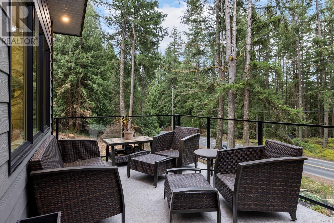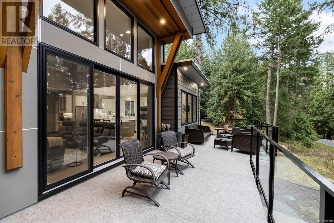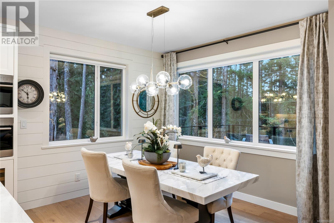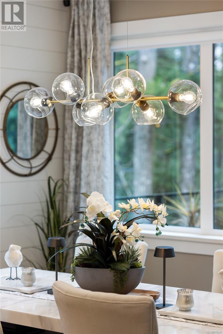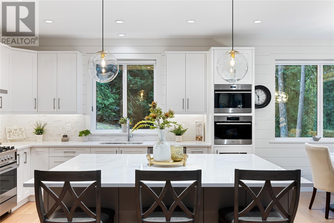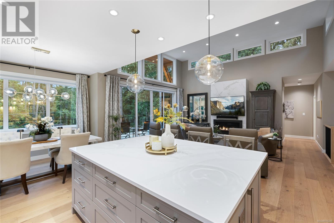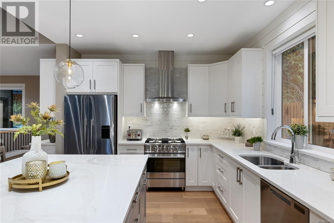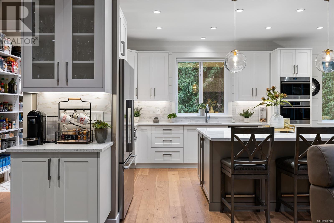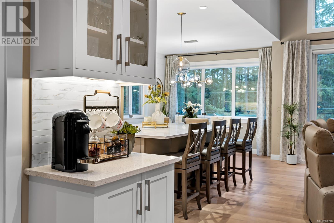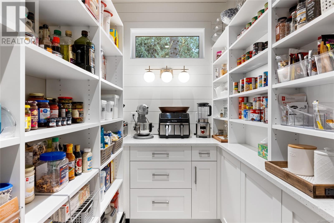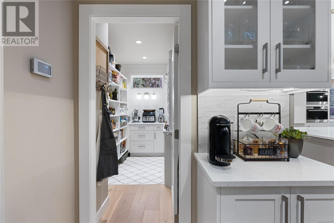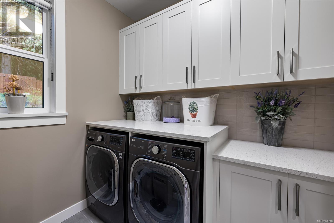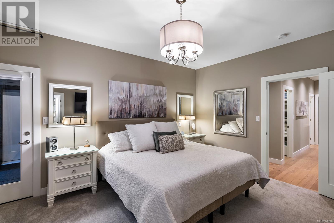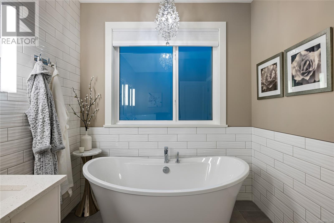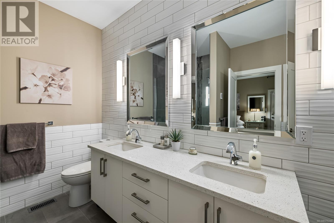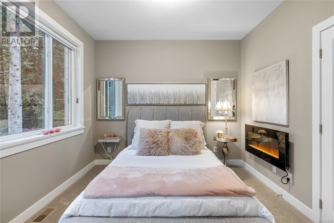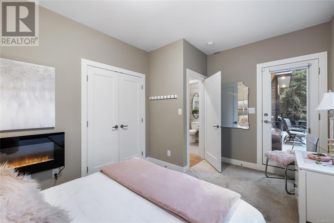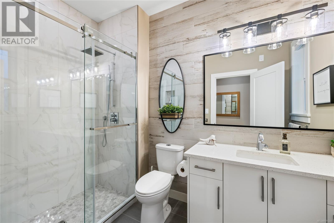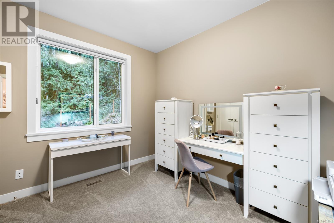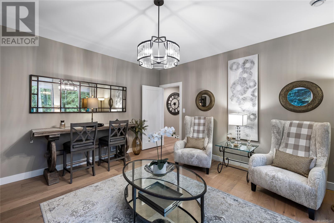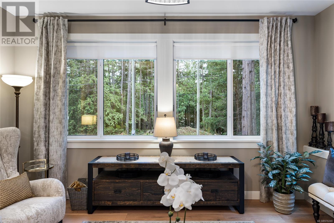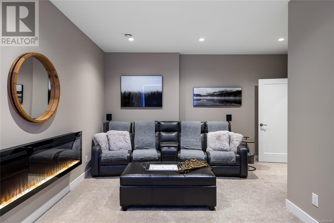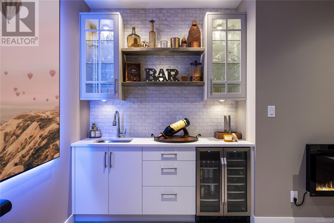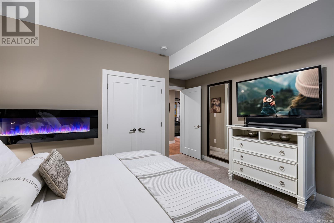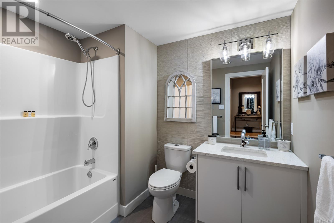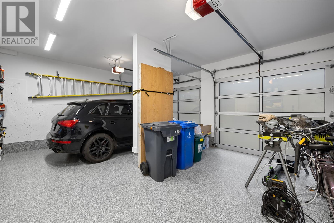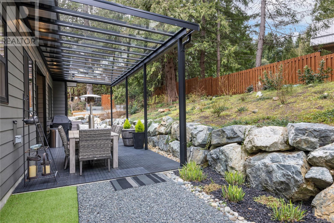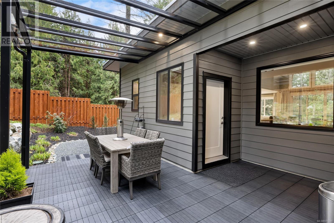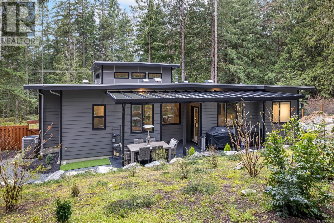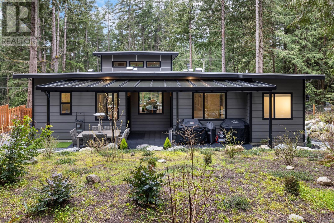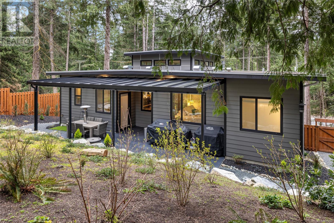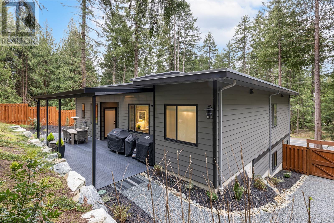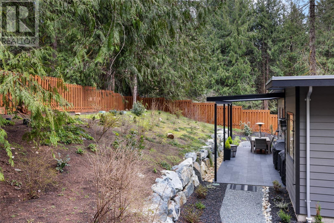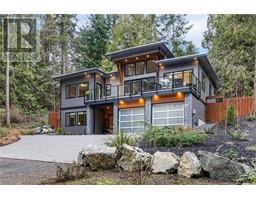2371 Renfrew Rd Shawnigan Lake, British Columbia V0R 2W1
$1,679,900
Crafted by Larry Nylen Construction, this stunning 3497 sq. ft. West Coast contemporary residence nestled in Shawnigan Lake exudes quality craftsmanship at every turn. Ground-level entry with main living up & an open concept plan, the dramatic 14’ ceilings & clerestory windows capture the natural sunlight from dawn. In the heart of the home, the kitchen is a chef’s delight with top-tier WOLF, SUB ZERO, and Fisher Paykel appliances, a large island with quartz and a pantry that dreams are made of. Primary bedroom with generous W/I closet and ensuite w/ soaker tub, shower and heated floors along with 2 guest rooms main bath and laundry round out the main floor while downstairs the media room, den, gym along with a 3 pc bath. Out back the south-facing deck is perfect for BBQs & outdoor entertaining. Located on a .49-acre low-maintenance landscaped lot with native vegetation and a sprinkler system, close to the lake and schools. (id:59116)
Property Details
| MLS® Number | 976248 |
| Property Type | Single Family |
| Neigbourhood | Shawnigan |
| Features | Park Setting, Other |
| Parking Space Total | 5 |
| Plan | Epp87505 |
Building
| Bathroom Total | 3 |
| Bedrooms Total | 4 |
| Architectural Style | Contemporary, Westcoast |
| Constructed Date | 2021 |
| Cooling Type | Central Air Conditioning, Fully Air Conditioned |
| Fireplace Present | Yes |
| Fireplace Total | 1 |
| Heating Fuel | Electric, Other |
| Heating Type | Forced Air, Heat Pump |
| Size Interior | 4,003 Ft2 |
| Total Finished Area | 3497 Sqft |
| Type | House |
Parking
| Garage |
Land
| Access Type | Road Access |
| Acreage | No |
| Size Irregular | 21344 |
| Size Total | 21344 Sqft |
| Size Total Text | 21344 Sqft |
| Zoning Type | Residential |
Rooms
| Level | Type | Length | Width | Dimensions |
|---|---|---|---|---|
| Lower Level | Entrance | 10'0 x 8'4 | ||
| Lower Level | Office | 14'6 x 15'3 | ||
| Lower Level | Bedroom | 12'0 x 13'10 | ||
| Lower Level | Bathroom | 4-Piece | ||
| Lower Level | Media | 19'10 x 10'3 | ||
| Lower Level | Storage | 13'6 x 7'0 | ||
| Lower Level | Recreation Room | 10'4 x 15'9 | ||
| Main Level | Bathroom | 5-Piece | ||
| Main Level | Storage | 6'0 x 4'8 | ||
| Main Level | Bathroom | 3-Piece | ||
| Main Level | Bedroom | 14'9 x 10'8 | ||
| Main Level | Bedroom | 11'0 x 10'2 | ||
| Main Level | Primary Bedroom | 12'7 x 16'1 | ||
| Main Level | Laundry Room | 8'8 x 8'0 | ||
| Main Level | Pantry | 9'0 x 5'0 | ||
| Main Level | Kitchen | 11'0 x 13'9 | ||
| Main Level | Dining Room | 10'9 x 9'3 | ||
| Main Level | Living Room | 16'0 x 18'10 |
https://www.realtor.ca/real-estate/27431683/2371-renfrew-rd-shawnigan-lake-shawnigan
Contact Us
Contact us for more information
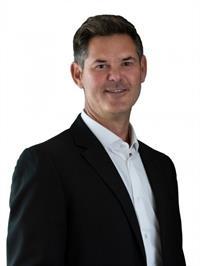
Jeff Snitchuk
Personal Real Estate Corporation
www.vancouverislandrealtors.ca/
Box 1360-679 Memorial
Qualicum Beach, British Columbia V9K 1T4
(250) 752-6926
(800) 224-5906
(250) 752-2133
www.qualicumrealestate.com/

Aaron Nicklen
Personal Real Estate Corporation
Box 1360-679 Memorial
Qualicum Beach, British Columbia V9K 1T4
(250) 752-6926
(800) 224-5906
(250) 752-2133
www.qualicumrealestate.com/
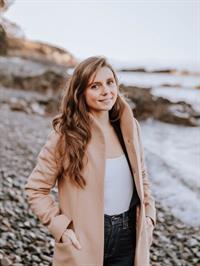
Stacey Juss
Personal Real Estate Corporation
www.vancouverislandrealtors.ca/
Box 1360-679 Memorial
Qualicum Beach, British Columbia V9K 1T4
(250) 752-6926
(800) 224-5906
(250) 752-2133
www.qualicumrealestate.com/

