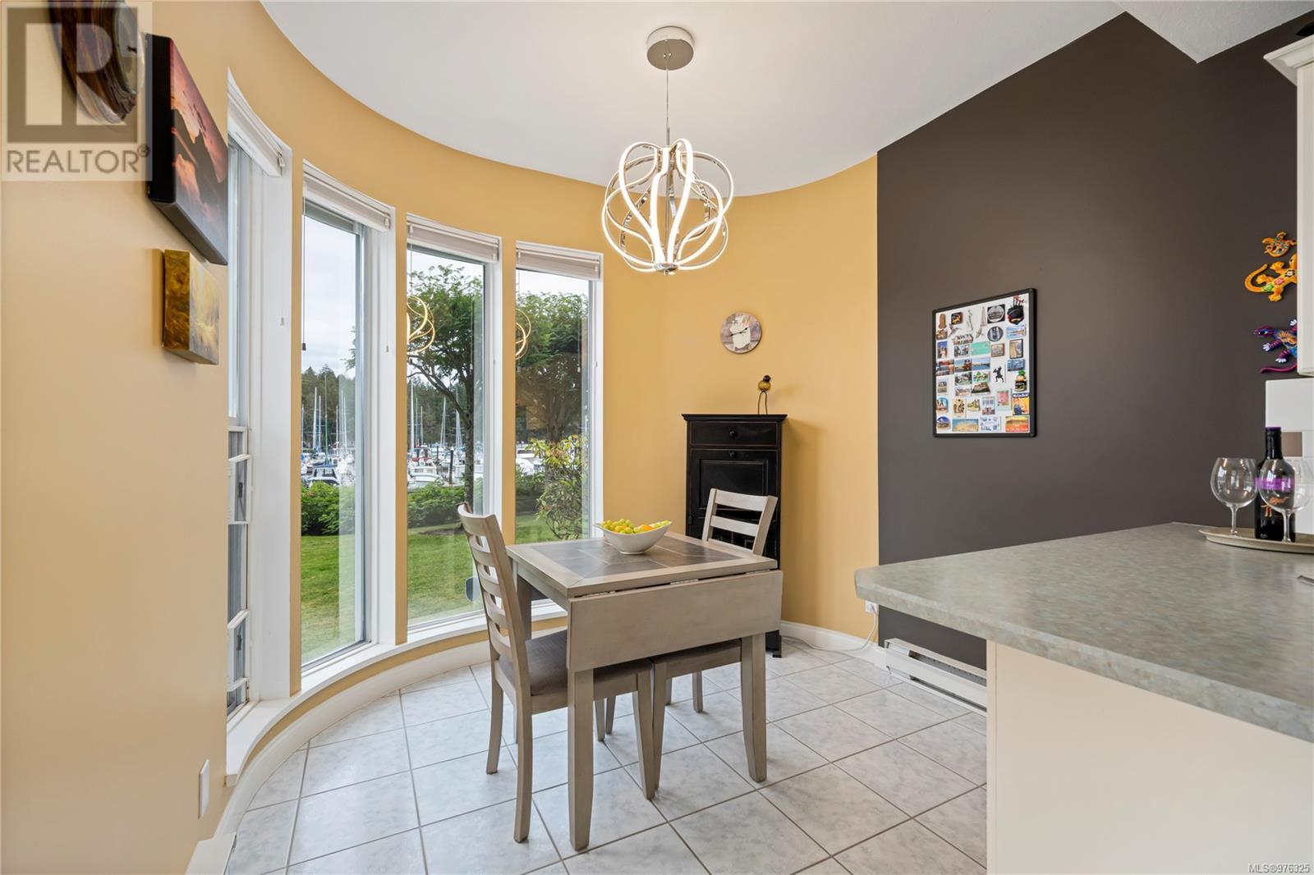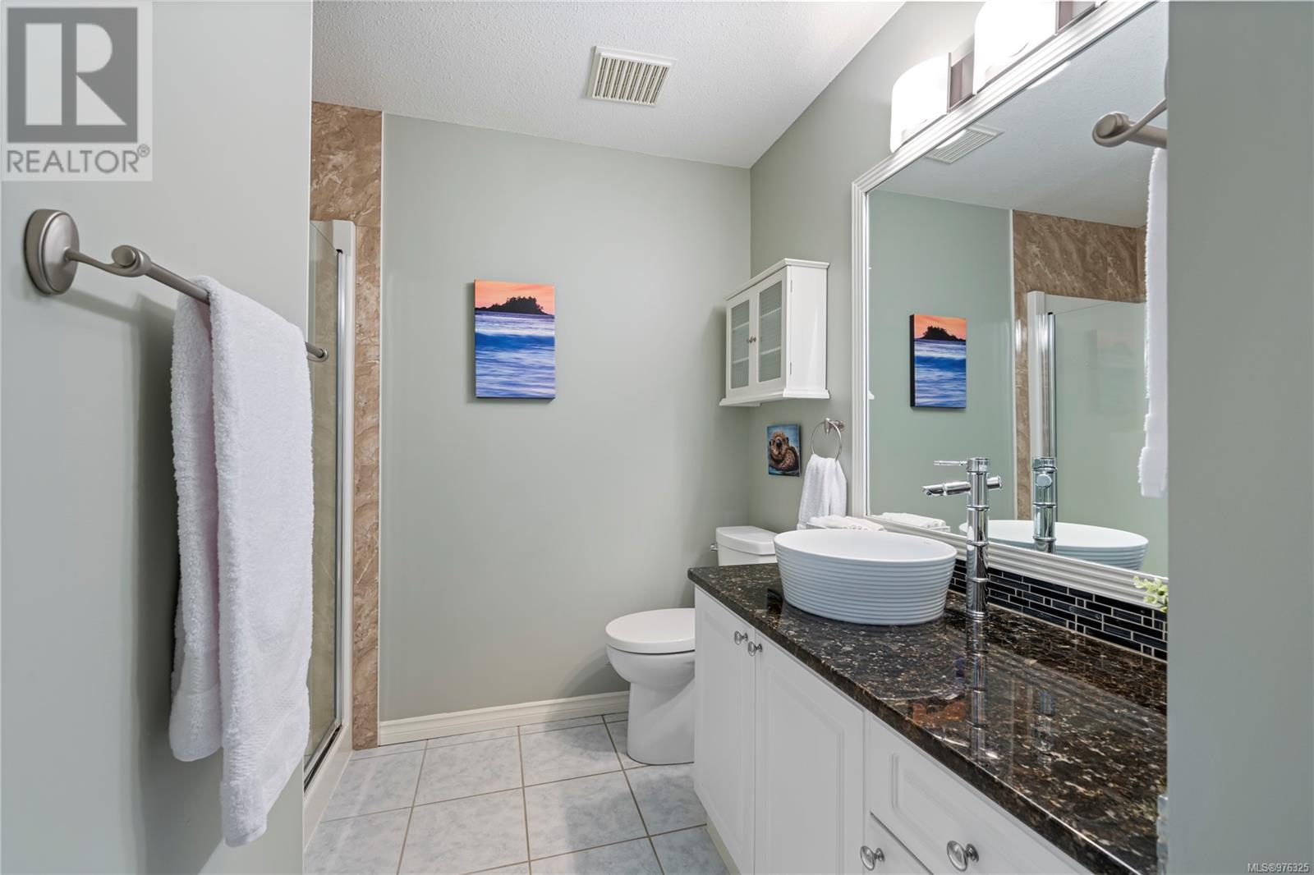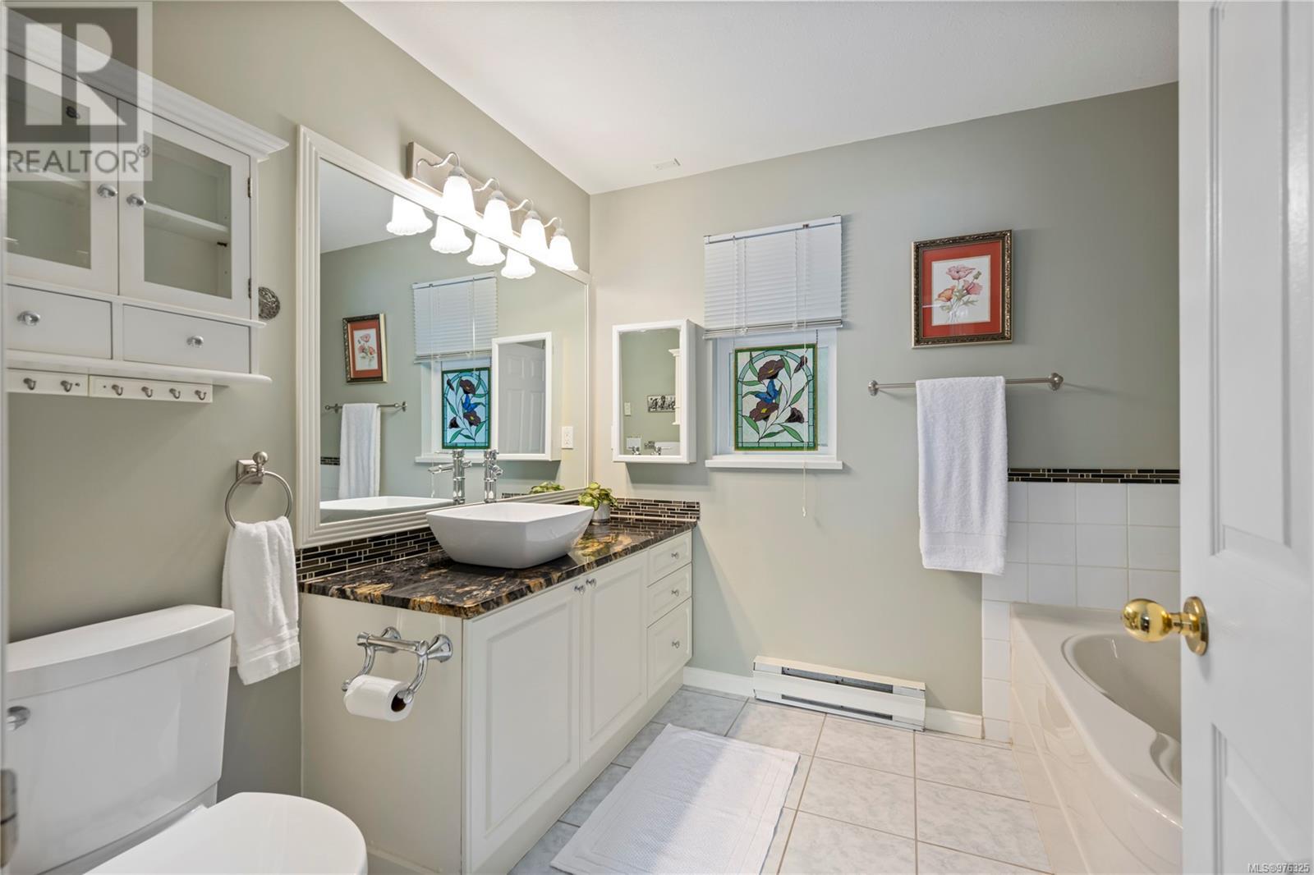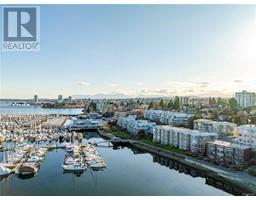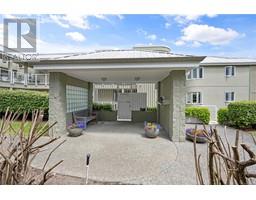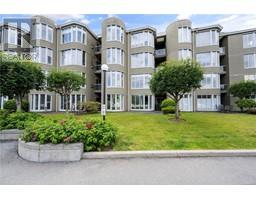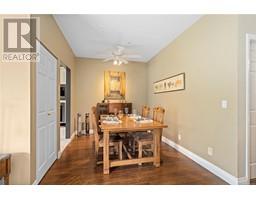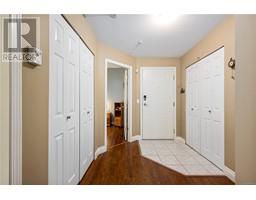104 566 Stewart Ave Nanaimo, British Columbia V9S 5T5
$599,900Maintenance,
$504.23 Monthly
Maintenance,
$504.23 MonthlyDiscover the epitome of waterfront living with this immaculate 2 bed + 2 bath condo located in the heart of Nanaimo’s waterfront, with walk-on access to the seawall walkway and breathtaking views of Newcastle Channel and marina. This updated residence is located in the quiet, cooler side of the complex and offers a unique blend of contemporary style and comfort. The living area has large bay windows, a gas fireplace, and Hunter Douglas Blinds designed to maximize natural light, and enhance the stunning water views. Adjacent to it is the kitchen, which also features large windows, has updated appliances, ample countertop/cabinet space, and a dinette. The 14'5x11'6 primary bedroom offers a large closet and a luxurious 4-piece ensuite. The condo is complete with a second bedroom and a 3 piece bath, as well as a storage/laundry room. Additional features/amenities of the unit include: new hot water tank, underground parking stall, workshop, car wash station, guest suite, secure entryway and elevator. Embrace the coastal lifestyle you’ve always dreamed of in this exquisite waterfront condo. (id:59116)
Property Details
| MLS® Number | 976325 |
| Property Type | Single Family |
| Neigbourhood | Brechin Hill |
| CommunityFeatures | Pets Allowed, Family Oriented |
| Features | Central Location, Other, Marine Oriented |
| ParkingSpaceTotal | 1 |
| ViewType | City View, Mountain View, Ocean View |
| WaterFrontType | Waterfront On Ocean |
Building
| BathroomTotal | 2 |
| BedroomsTotal | 2 |
| ConstructedDate | 1994 |
| CoolingType | None |
| FireplacePresent | Yes |
| FireplaceTotal | 1 |
| HeatingFuel | Electric |
| HeatingType | Baseboard Heaters |
| SizeInterior | 1141 Sqft |
| TotalFinishedArea | 1141 Sqft |
| Type | Apartment |
Parking
| Underground |
Land
| AccessType | Road Access |
| Acreage | No |
| ZoningDescription | Cor2 |
| ZoningType | Multi-family |
Rooms
| Level | Type | Length | Width | Dimensions |
|---|---|---|---|---|
| Main Level | Primary Bedroom | 14'5 x 11'6 | ||
| Main Level | Living Room | 12'10 x 18'6 | ||
| Main Level | Laundry Room | 10'6 x 5'7 | ||
| Main Level | Kitchen | 9 ft | 9 ft x Measurements not available | |
| Main Level | Ensuite | 4-Piece | ||
| Main Level | Dining Nook | 8'11 x 7'1 | ||
| Main Level | Dining Room | 14'5 x 11'6 | ||
| Main Level | Bedroom | 12'7 x 9'8 | ||
| Main Level | Bathroom | 3-Piece |
https://www.realtor.ca/real-estate/27431682/104-566-stewart-ave-nanaimo-brechin-hill
Interested?
Contact us for more information
Matt Scheibel
Personal Real Estate Corporation
202-1551 Estevan Road
Nanaimo, British Columbia V9S 3Y3



































