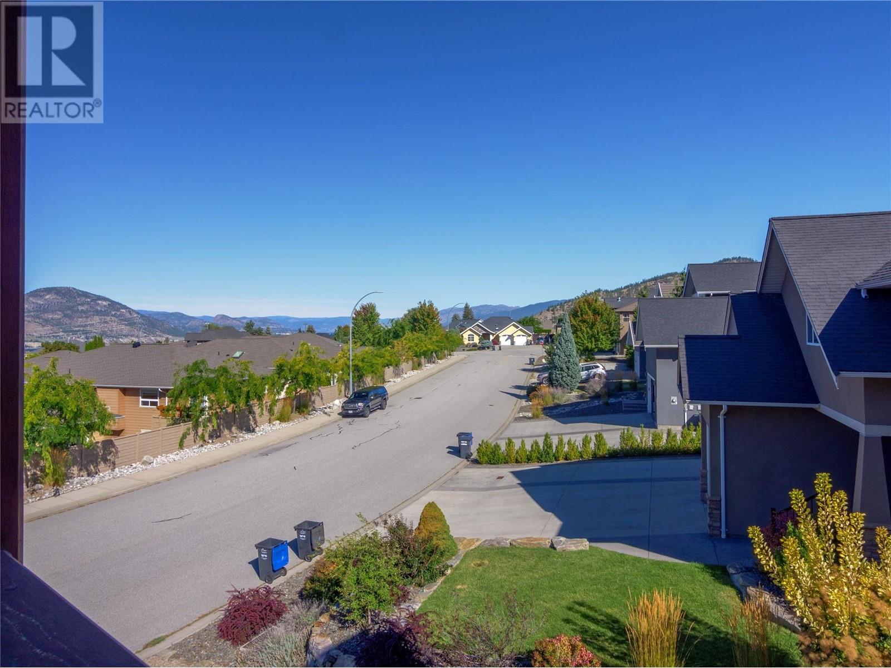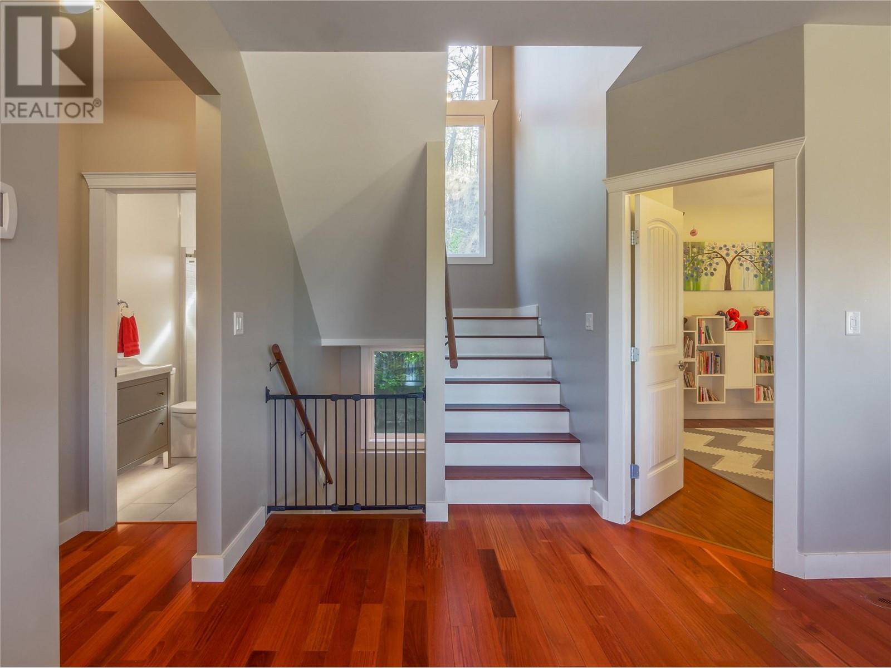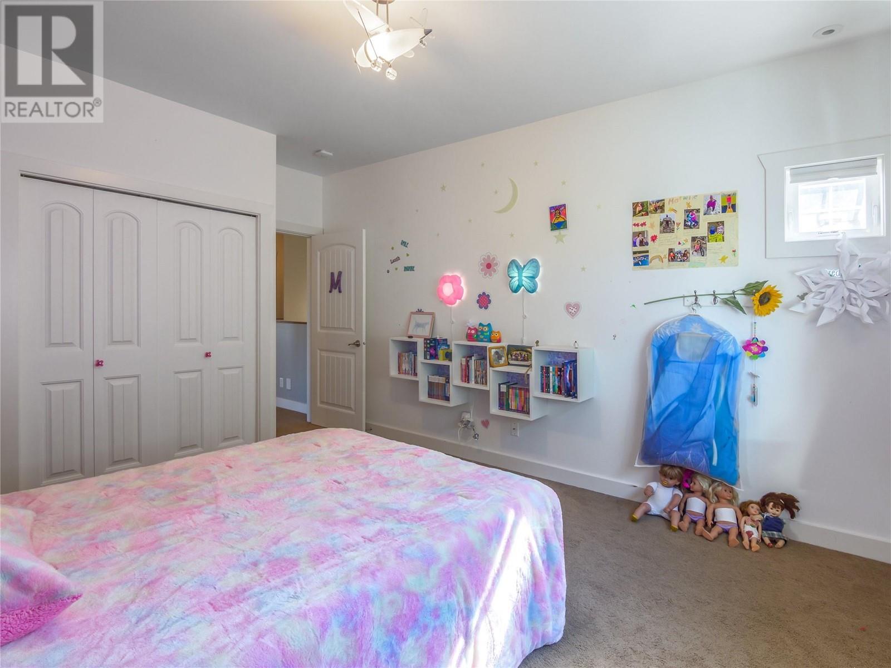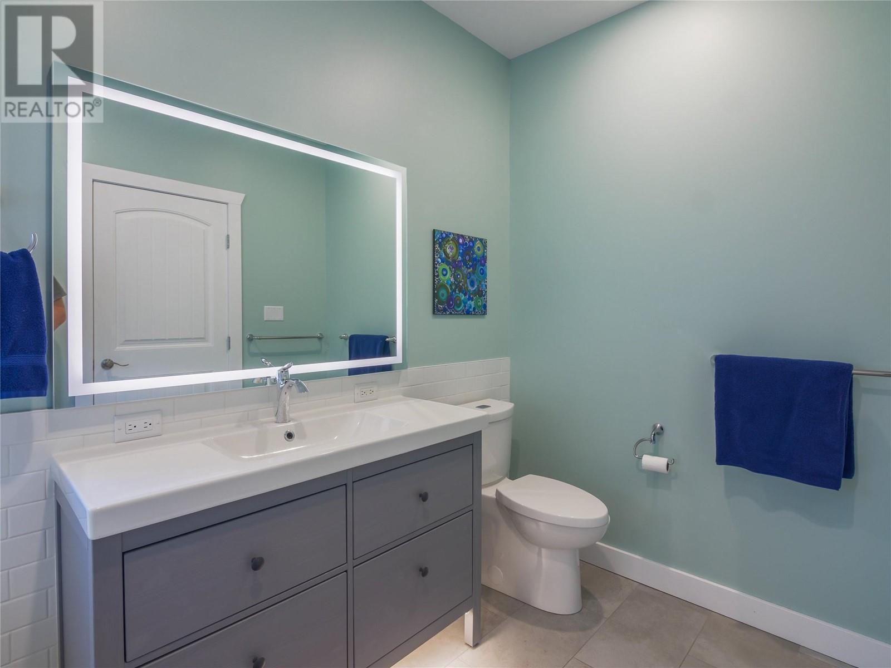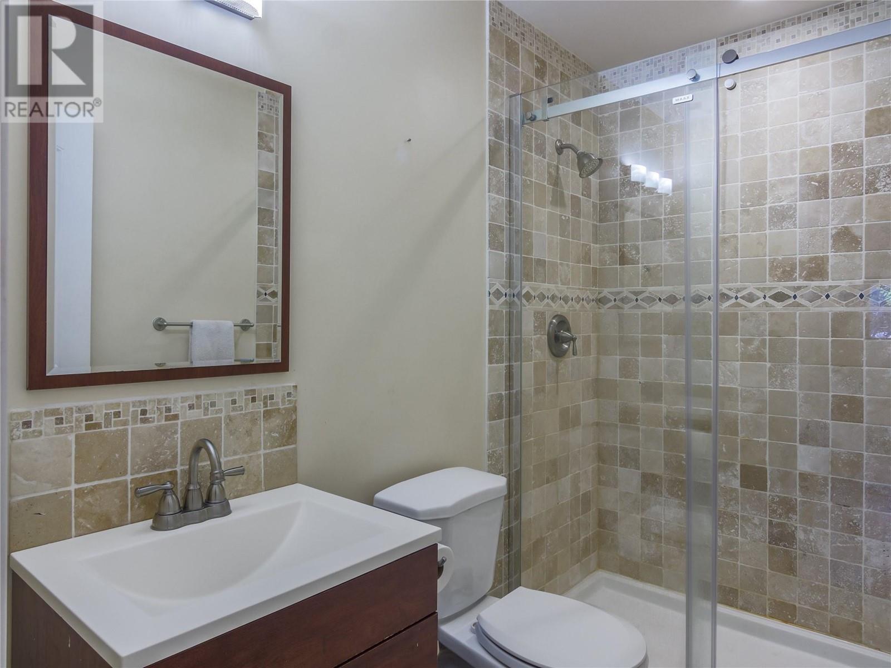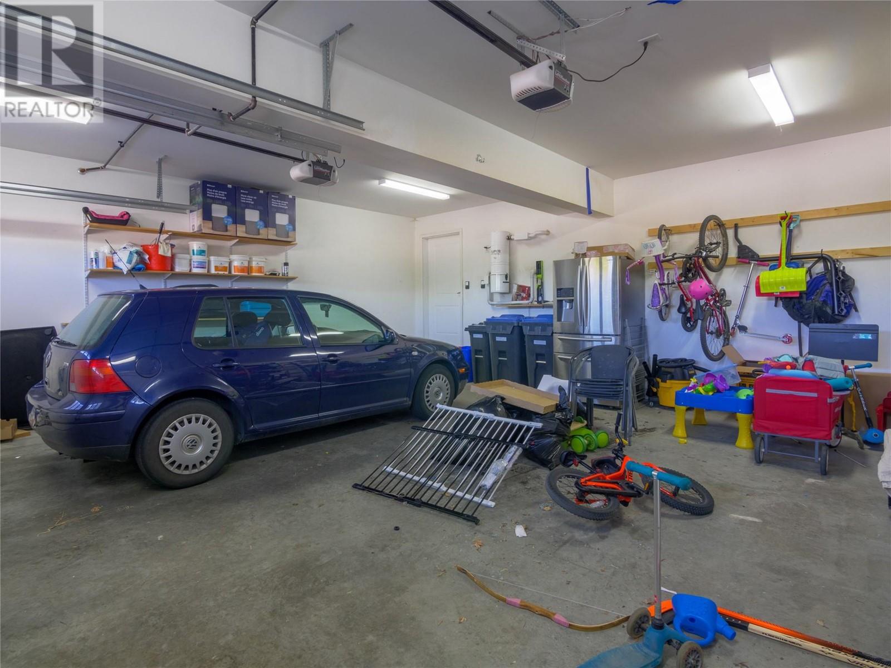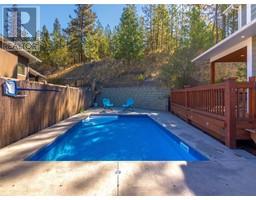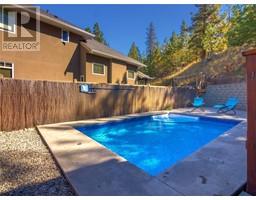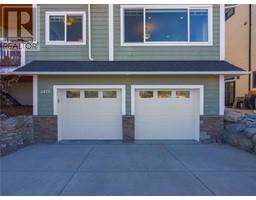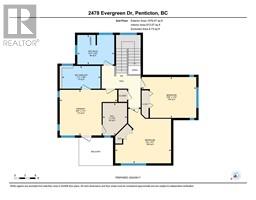2478 Evergreen Drive Penticton, British Columbia V2A 9C7
$1,299,000
If you’re looking for a move in ready, low maintenance family home, near a great school, and with a pool, then look no further! This 2010 built, 3296sqft home has 5 bedrooms, 4 bathrooms, and an excellent layout. The main floor features spacious open plan design, a huge living and dining room with jatoba cherry hardwood floors, feature gas fireplace, and wall of windows to take in the valley views. The huge dream kitchen was totally redone and expanded in 2021 with massive floor tiles, striking white cabinets and black quartz counters, tons of cupboard and counter space, with a view of the valley out front and perfect sight lines to the back to your pool and deck. The main floor is finished off with a 3 piece bathroom, and a large playroom/ home office/extra bedroom space. Upstairs you will find two spacious kids bedrooms, a huge family bathroom redone in 2021 with the laundry added in for convenience, plus the primary suite with its own updated ensuite featuring a 6’ soaker tub, walk in closet with pax organizers, beautiful views and a private deck to enjoy it from. The lower level of the home has a nicely separated guest bedroom and bathroom, a rec room space, storage, and the mechanical room. The attached double car garage is huge and there’s lots of driveway parking here too. Enjoy the salt water pool with a brand new liner, sit on the private back deck with nature behind, and enjoy living near trails and paths but also walking distance to desirable Wiltse school. (id:59116)
Property Details
| MLS® Number | 10324126 |
| Property Type | Single Family |
| Neigbourhood | Wiltse/Valleyview |
| ParkingSpaceTotal | 4 |
| PoolType | Inground Pool |
Building
| BathroomTotal | 4 |
| BedroomsTotal | 5 |
| Appliances | Range, Refrigerator, Dishwasher, Dryer, Microwave, Washer |
| BasementType | Partial |
| ConstructedDate | 2010 |
| ConstructionStyleAttachment | Detached |
| CoolingType | Central Air Conditioning |
| ExteriorFinish | Stucco |
| FireplaceFuel | Gas |
| FireplacePresent | Yes |
| FireplaceType | Unknown |
| HeatingType | Forced Air |
| RoofMaterial | Asphalt Shingle |
| RoofStyle | Unknown |
| StoriesTotal | 2 |
| SizeInterior | 3296 Sqft |
| Type | House |
| UtilityWater | Municipal Water |
Parking
| Attached Garage | 2 |
Land
| Acreage | No |
| Sewer | Municipal Sewage System |
| SizeIrregular | 0.17 |
| SizeTotal | 0.17 Ac|under 1 Acre |
| SizeTotalText | 0.17 Ac|under 1 Acre |
| ZoningType | Unknown |
Rooms
| Level | Type | Length | Width | Dimensions |
|---|---|---|---|---|
| Second Level | Other | 9'3'' x 7' | ||
| Second Level | Primary Bedroom | 16'6'' x 13'1'' | ||
| Second Level | Bedroom | 15'8'' x 11'9'' | ||
| Second Level | Bedroom | 16' x 15'7'' | ||
| Second Level | 4pc Ensuite Bath | 11'1'' x 6'6'' | ||
| Second Level | 5pc Bathroom | 10'7'' x 5'8'' | ||
| Basement | Utility Room | 13'9'' x 10'6'' | ||
| Basement | Gym | 15'4'' x 13'11'' | ||
| Basement | 3pc Bathroom | 8'3'' x 5' | ||
| Basement | Bedroom | 17' x 12'7'' | ||
| Main Level | Foyer | 8' x 7'3'' | ||
| Main Level | 3pc Bathroom | 9'8'' x 5'1'' | ||
| Main Level | Bedroom | 17'5'' x 11'7'' | ||
| Main Level | Dining Room | 15'7'' x 10'1'' | ||
| Main Level | Living Room | 19'7'' x 14'11'' | ||
| Main Level | Kitchen | 19'11'' x 16'5'' |
https://www.realtor.ca/real-estate/27437667/2478-evergreen-drive-penticton-wiltsevalleyview
Interested?
Contact us for more information
Diane Fox
Personal Real Estate Corporation
302 Eckhardt Avenue West
Penticton, British Columbia V2A 2A9
Philip Fox
Personal Real Estate Corporation
302 Eckhardt Avenue West
Penticton, British Columbia V2A 2A9
Stephen Fox
Personal Real Estate Corporation
302 Eckhardt Avenue West
Penticton, British Columbia V2A 2A9

















