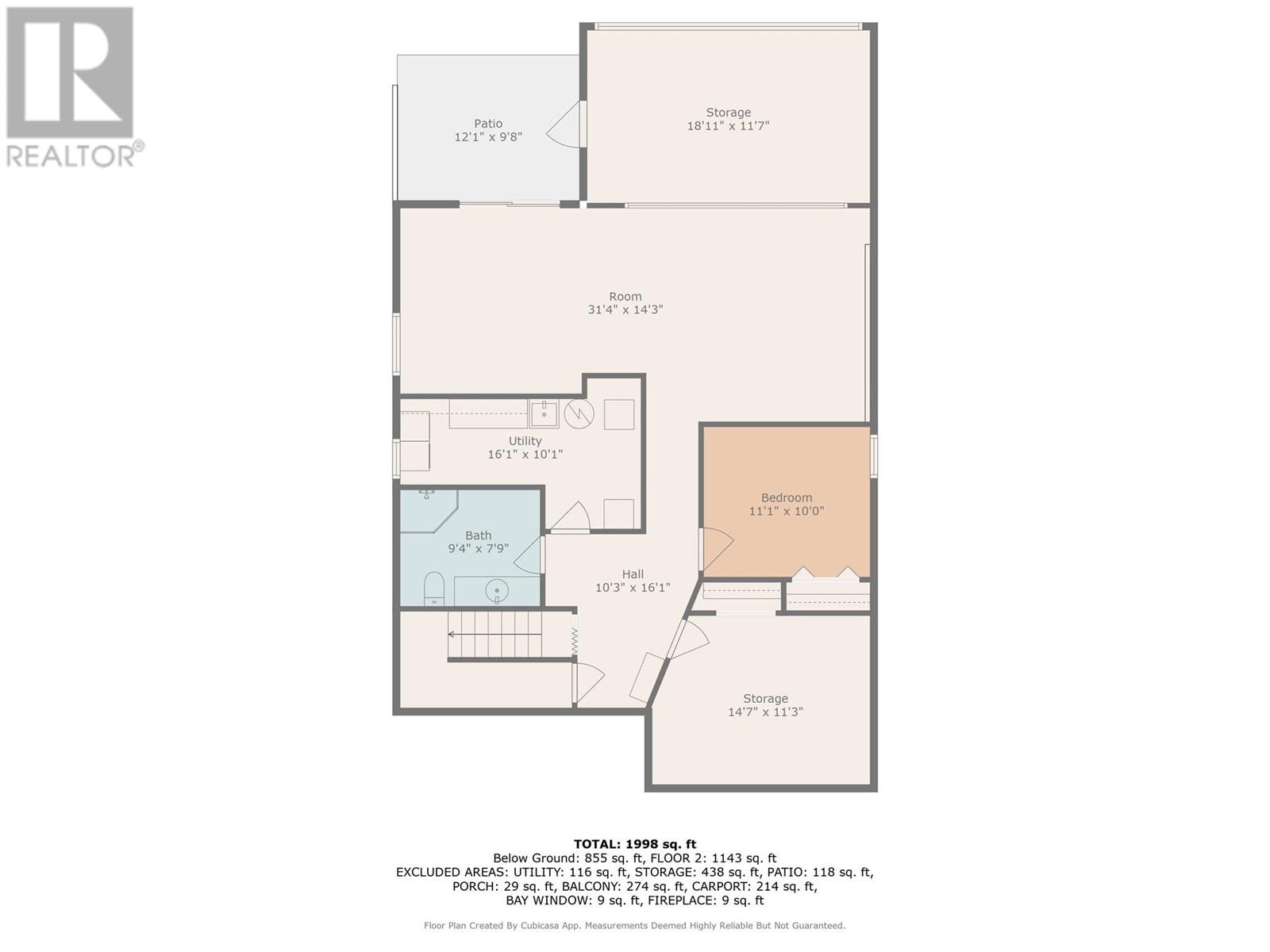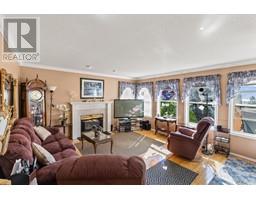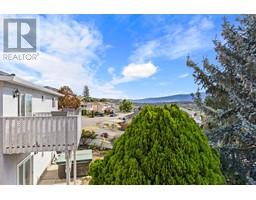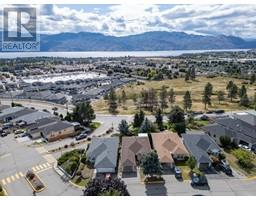2440 Old Okanagan Highway Unit# 102 Lot# 4-2-7 West Kelowna, British Columbia V4T 3A3
$594,900Maintenance,
$180 Monthly
Maintenance,
$180 MonthlyWelcome to this beautiful family home offering 3 bedrooms, 2 bathrooms, and a low-maintenance (bare land) fee. As you step inside, you'll be greeted by the bright, open-plan living, dining, and kitchen area that flows effortlessly onto a spacious deck—ideal for entertaining or simply soaking in the stunning Okanagan sunrises, lake views, and mountain scenery. The current office was converted from a bedroom and could easily be transitioned back providing a 4th bedroom! This walk-out rancher provides exceptional value, featuring a large downstairs family room and a versatile bonus room that can be used as an office, workout space, games room, or workshop. The home boasts a range of features, including central air/forced air, central vacuum, newer roof, stove, fridge, microwave and a fenced yard. Enjoy the light 3 solar tubes can bring to give the home a bright and cherry feel. Ample storage is available both inside and outside, including an exterior storage room (18 x 11'). Parking is generous, accommodating three vehicles, along with access to an RV compound (subject to availability). This location is unbeatable—close to parks, a dog park, shops, schools, trails, and the famous Okanagan wineries. NO PROPERTY TRANSFER TAX—all at an incredible price! Measurements are approximate; buyers should verify if important. This home truly has it all! (id:59116)
Property Details
| MLS® Number | 10324406 |
| Property Type | Single Family |
| Neigbourhood | Westbank Centre |
| CommunityFeatures | Pets Allowed |
Building
| BathroomTotal | 2 |
| BedroomsTotal | 3 |
| ConstructedDate | 1994 |
| ConstructionStyleAttachment | Detached |
| CoolingType | Central Air Conditioning |
| FireplaceFuel | Gas |
| FireplacePresent | Yes |
| FireplaceType | Unknown |
| HeatingType | Forced Air, See Remarks |
| StoriesTotal | 2 |
| SizeInterior | 1998 Sqft |
| Type | House |
| UtilityWater | Municipal Water |
Parking
| Carport |
Land
| Acreage | No |
| Sewer | Municipal Sewage System |
| SizeIrregular | 0.11 |
| SizeTotal | 0.11 Ac|under 1 Acre |
| SizeTotalText | 0.11 Ac|under 1 Acre |
| ZoningType | Unknown |
Rooms
| Level | Type | Length | Width | Dimensions |
|---|---|---|---|---|
| Lower Level | Storage | 18'11'' x 11'7'' | ||
| Lower Level | Other | 31'4'' x 14'3'' | ||
| Lower Level | Utility Room | 16'1'' x 10'2'' | ||
| Lower Level | Full Bathroom | 9'4'' x 7'9'' | ||
| Lower Level | Bedroom | 11'1'' x 10' | ||
| Lower Level | Storage | 14'7'' x 11'3'' | ||
| Main Level | Dining Room | 8'8'' x 16' | ||
| Main Level | Living Room | 12'1'' x 15'10'' | ||
| Main Level | Kitchen | 10'8'' x 11'8'' | ||
| Main Level | Office | 14'11'' x 8'9'' | ||
| Main Level | Bedroom | 11'10'' x 11'3'' | ||
| Main Level | Full Ensuite Bathroom | 7'8'' x 4'11'' | ||
| Main Level | Primary Bedroom | 14'7'' x 12'10'' |
Interested?
Contact us for more information
John P. Douglas
104 - 3477 Lakeshore Rd
Kelowna, British Columbia V1W 3S9







































































