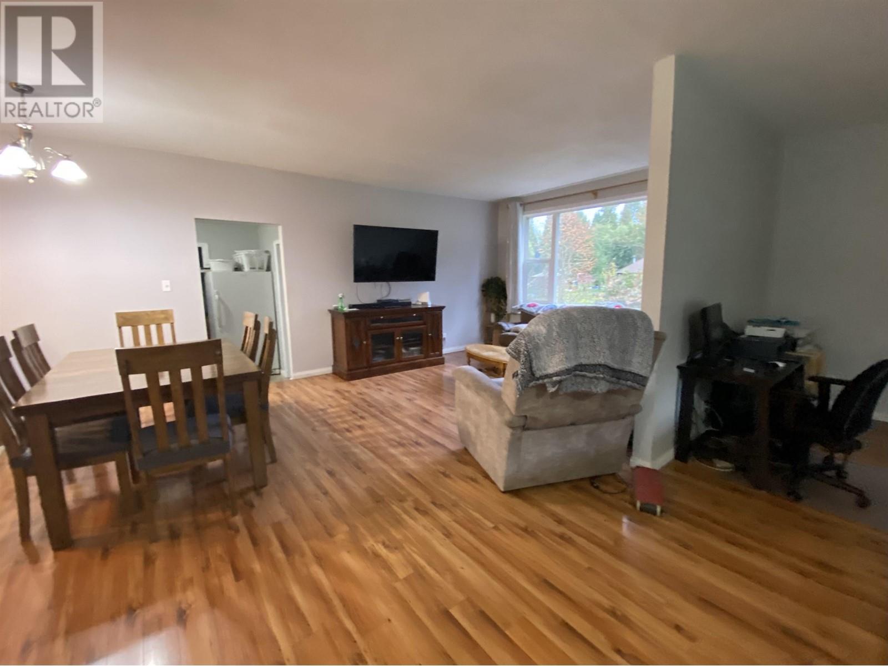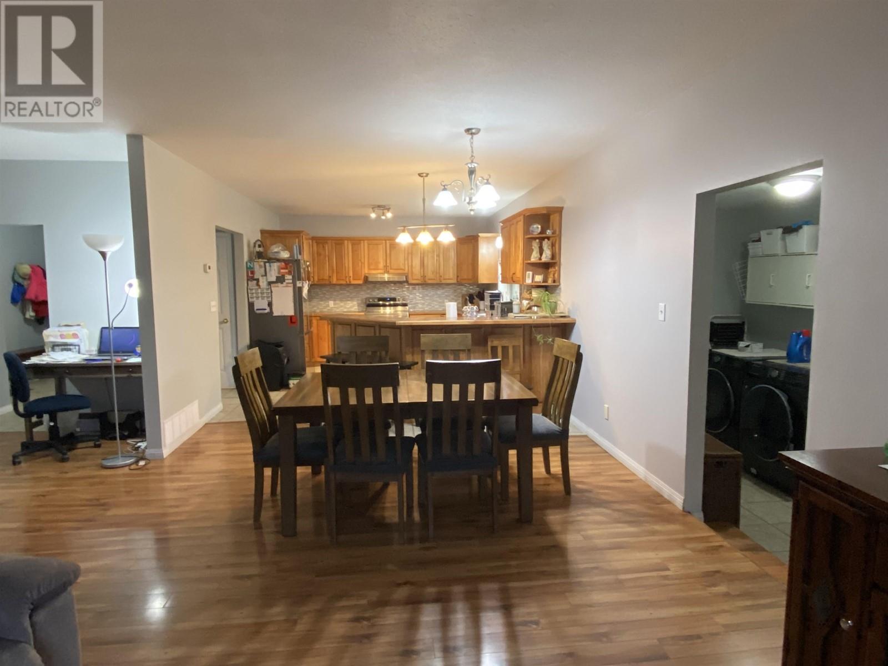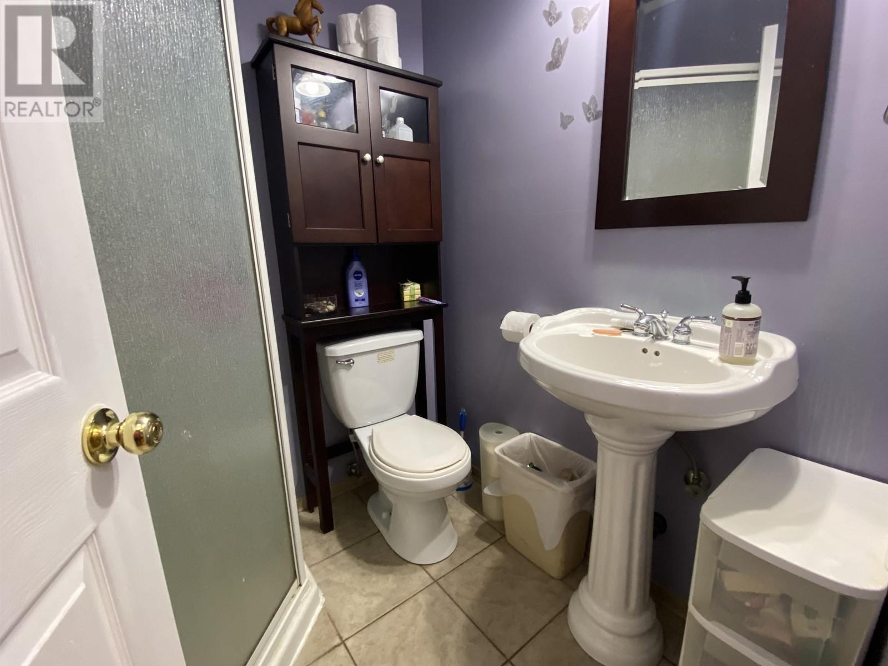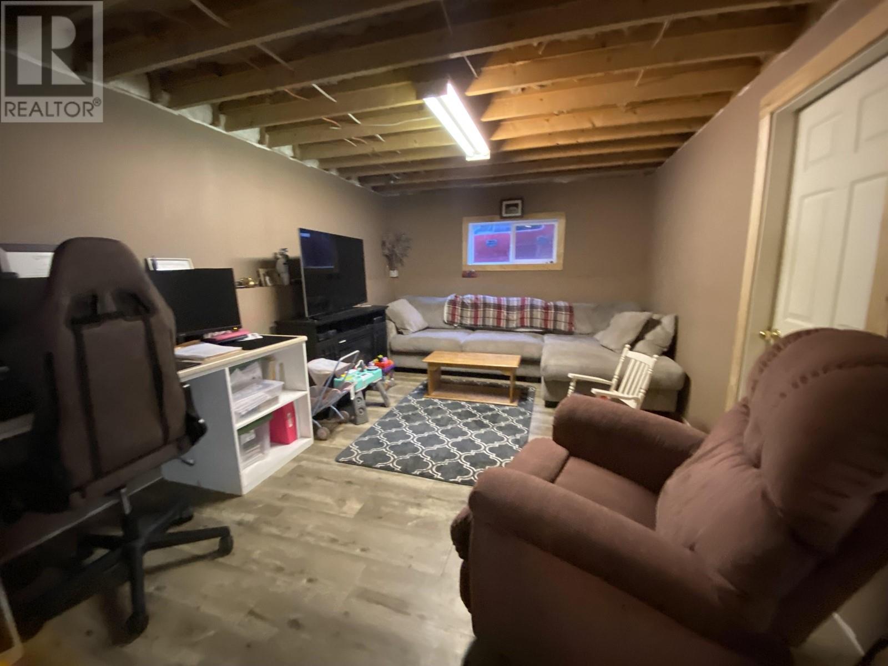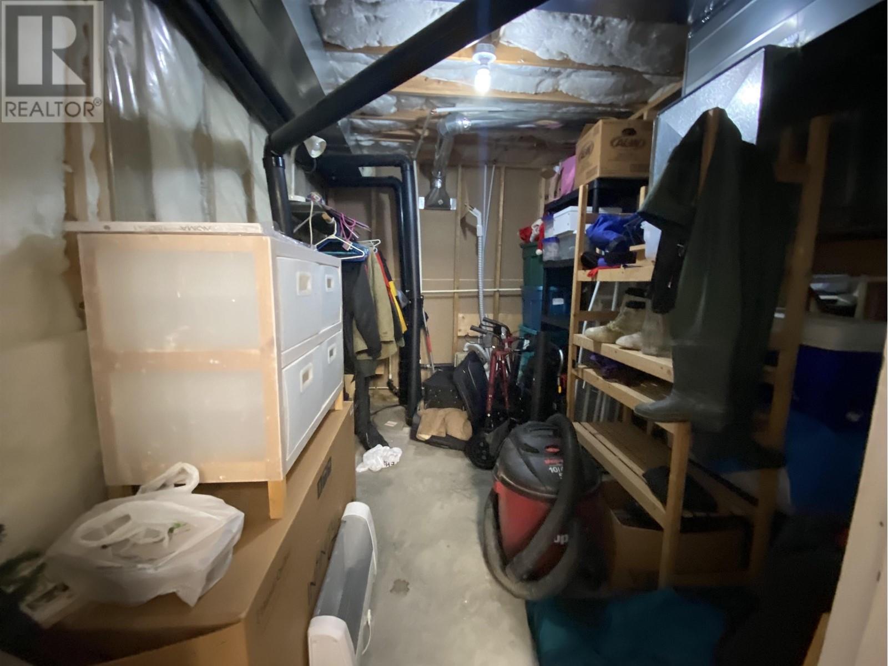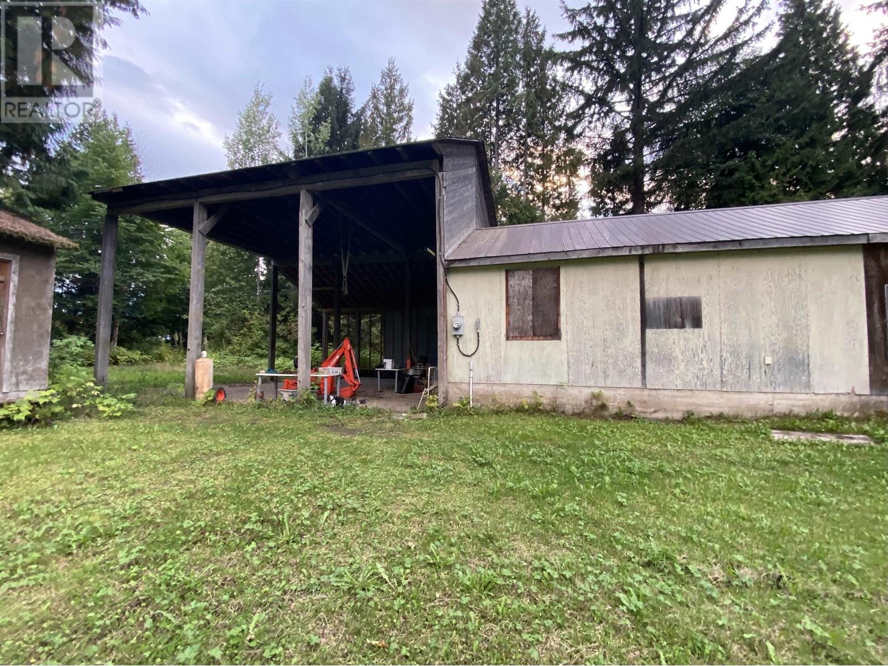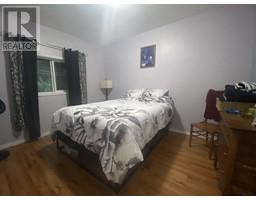2508 Brauns Road Terrace, British Columbia V8G 3J6
$699,900
* PREC - Personal Real Estate Corporation. This acreage features a modern spacious 5 bedroom 3 bath home with generous living space, separate entry to the basement, Ideal for making a secondary suite. Large spaces both up and down allow for lots of separate recreation spaces. Agricultural zoning allows a myriad of potential hobbies, with rich valley bottom soils being ideal for vegetable production, all just 5 minutes from downtown Terrace. The property also features a barn plus a separate woodworking shop, plus RV storage! This property offers so much! (id:59116)
Property Details
| MLS® Number | R2927369 |
| Property Type | Single Family |
| Structure | Workshop |
| ViewType | Mountain View |
Building
| BathroomTotal | 3 |
| BedroomsTotal | 5 |
| BasementType | Full |
| ConstructedDate | 1990 |
| ConstructionStyleAttachment | Detached |
| FoundationType | Concrete Perimeter |
| HeatingFuel | Natural Gas |
| HeatingType | Forced Air |
| RoofMaterial | Asphalt Shingle |
| RoofStyle | Conventional |
| StoriesTotal | 2 |
| SizeInterior | 3858 Sqft |
| Type | House |
| UtilityWater | Municipal Water |
Parking
| Open | |
| RV |
Land
| Acreage | Yes |
| SizeIrregular | 83199.6 |
| SizeTotal | 83199.6 Sqft |
| SizeTotalText | 83199.6 Sqft |
Rooms
| Level | Type | Length | Width | Dimensions |
|---|---|---|---|---|
| Basement | Bedroom 5 | 13 ft ,8 in | 11 ft ,9 in | 13 ft ,8 in x 11 ft ,9 in |
| Basement | Family Room | 16 ft ,2 in | 10 ft ,1 in | 16 ft ,2 in x 10 ft ,1 in |
| Basement | Recreational, Games Room | 48 ft ,6 in | 12 ft ,8 in | 48 ft ,6 in x 12 ft ,8 in |
| Basement | Recreational, Games Room | 14 ft | 14 ft | 14 ft x 14 ft |
| Basement | Hobby Room | 19 ft ,5 in | 15 ft ,2 in | 19 ft ,5 in x 15 ft ,2 in |
| Basement | Utility Room | 13 ft ,3 in | 7 ft ,1 in | 13 ft ,3 in x 7 ft ,1 in |
| Basement | Storage | 11 ft | 7 ft ,4 in | 11 ft x 7 ft ,4 in |
| Main Level | Foyer | 9 ft ,6 in | 7 ft ,7 in | 9 ft ,6 in x 7 ft ,7 in |
| Main Level | Living Room | 22 ft ,1 in | 15 ft ,1 in | 22 ft ,1 in x 15 ft ,1 in |
| Main Level | Family Room | 18 ft ,7 in | 11 ft ,4 in | 18 ft ,7 in x 11 ft ,4 in |
| Main Level | Dining Room | 20 ft | 12 ft ,2 in | 20 ft x 12 ft ,2 in |
| Main Level | Kitchen | 16 ft | 12 ft ,3 in | 16 ft x 12 ft ,3 in |
| Main Level | Laundry Room | 6 ft ,6 in | 6 ft | 6 ft ,6 in x 6 ft |
| Main Level | Primary Bedroom | 13 ft ,6 in | 11 ft ,2 in | 13 ft ,6 in x 11 ft ,2 in |
| Main Level | Bedroom 2 | 12 ft ,3 in | 9 ft ,1 in | 12 ft ,3 in x 9 ft ,1 in |
| Main Level | Bedroom 3 | 12 ft ,3 in | 9 ft ,1 in | 12 ft ,3 in x 9 ft ,1 in |
| Main Level | Bedroom 4 | 11 ft ,4 in | 8 ft ,8 in | 11 ft ,4 in x 8 ft ,8 in |
https://www.realtor.ca/real-estate/27438831/2508-brauns-road-terrace
Interested?
Contact us for more information
Rick Mcdaniel
Personal Real Estate Corporation
200 - 4665 Lazelle Ave
Terrace, British Columbia V8G 1S8








