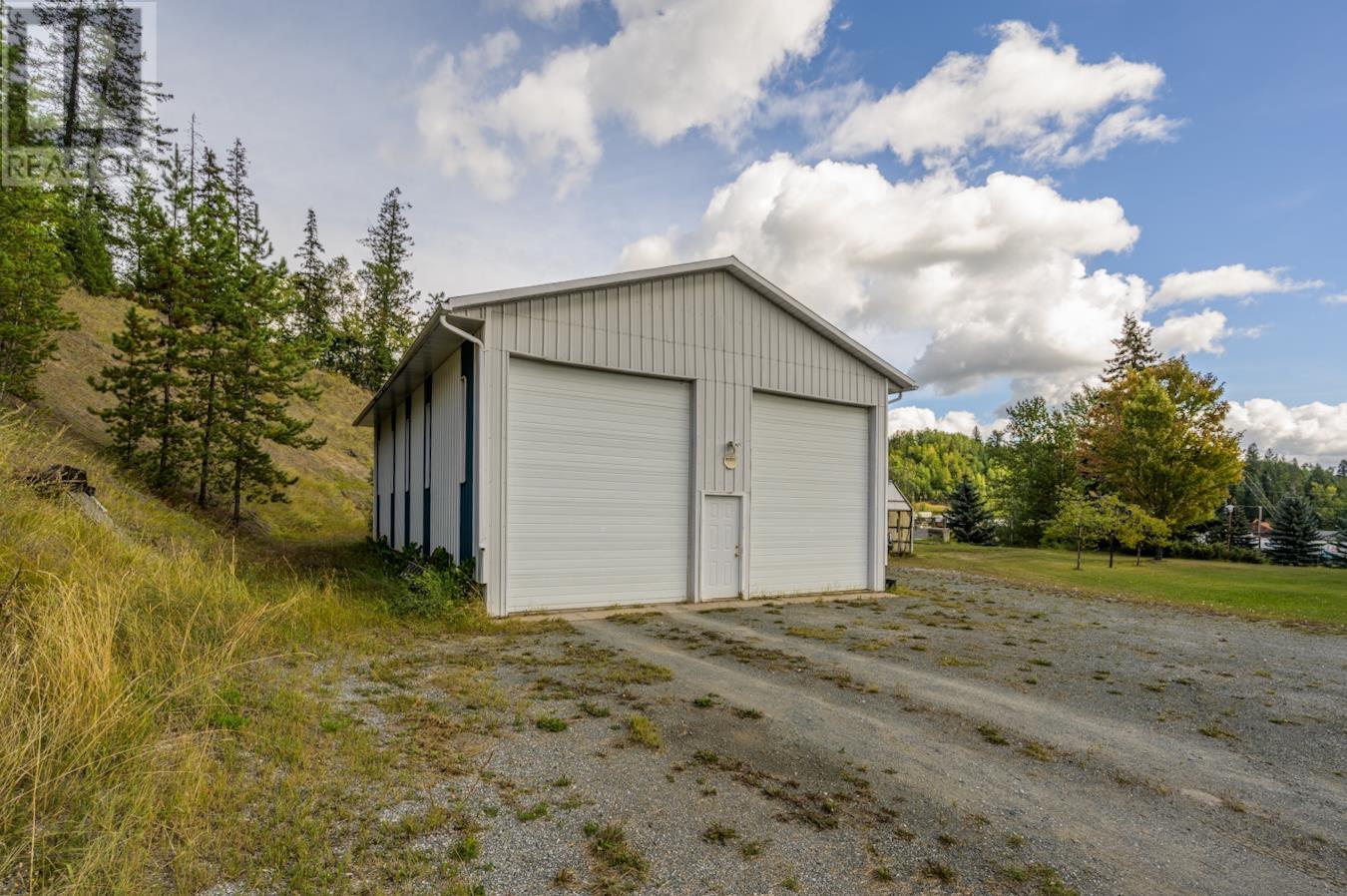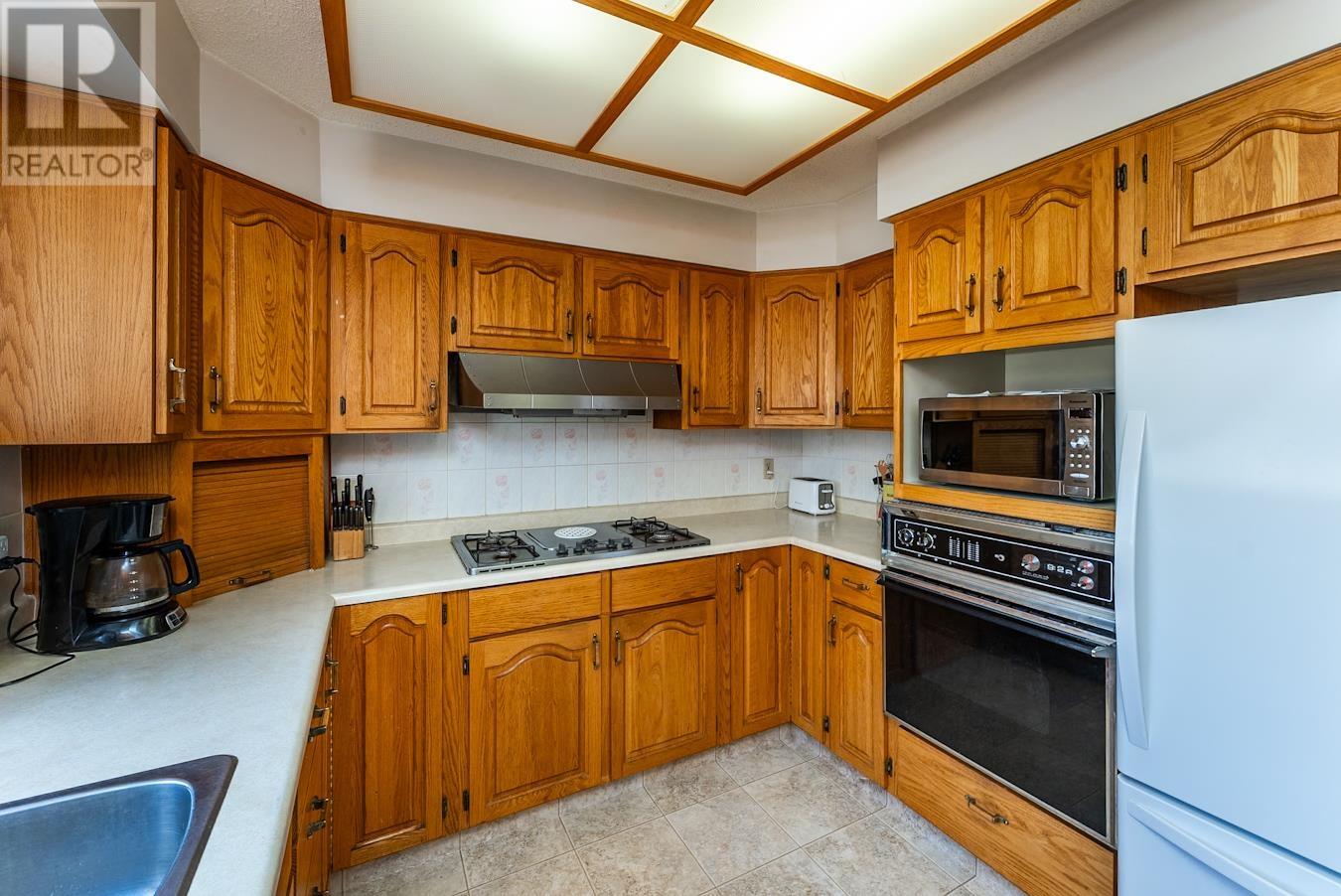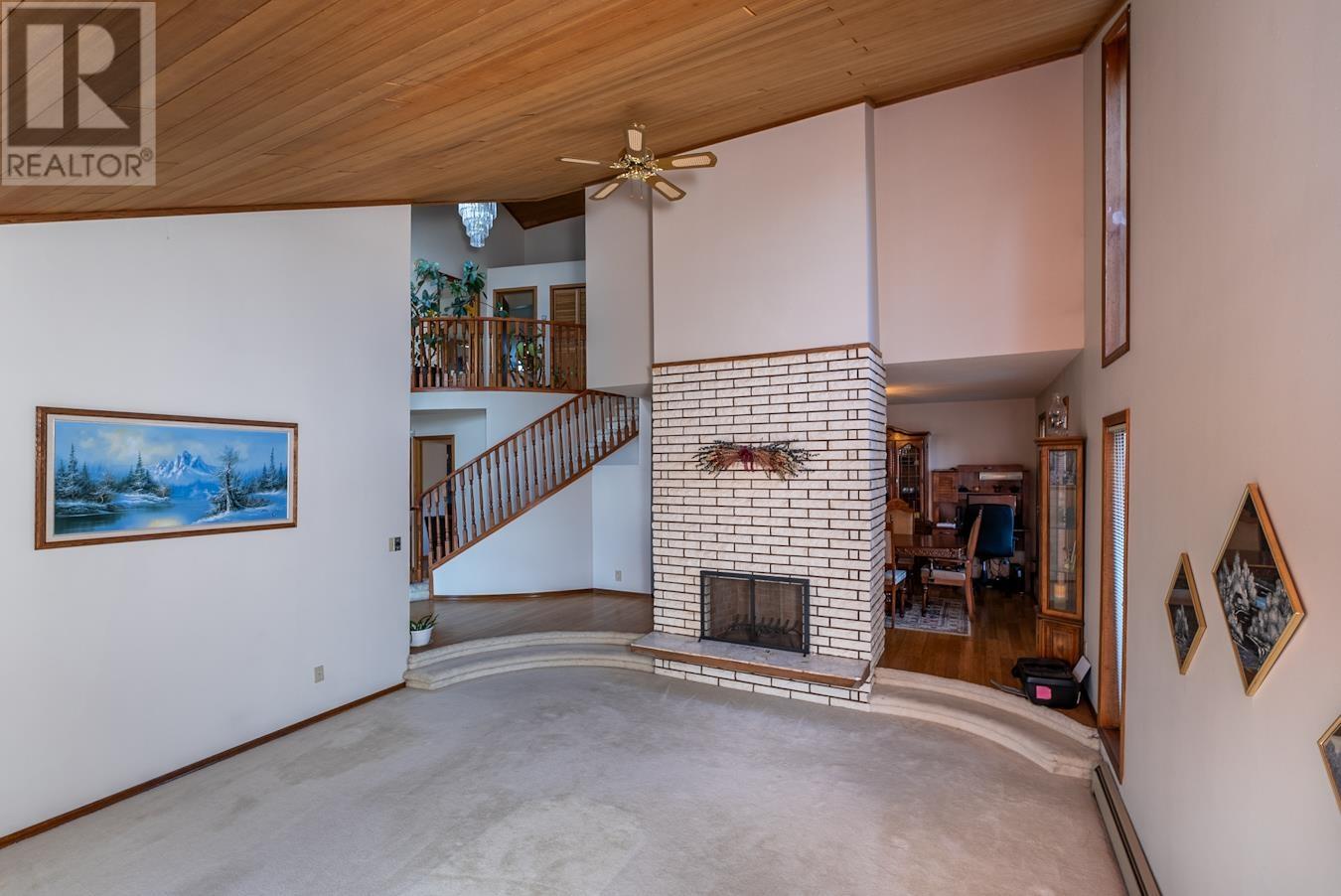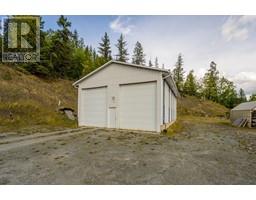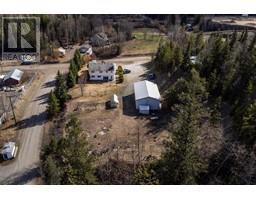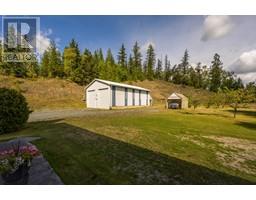2436 W Knell Road Prince George, British Columbia V2K 1S3
$799,900
* PREC - Personal Real Estate Corporation. Opportunity awaits! This expansive custom-built home comes complete with an amazing 30' x 50' truck shop on 1.7 acres of city-serviced land that can possibly be subdivided. The beautiful foyer with a circular staircase sets the tone of this home, and leads into a formal living room with vaulted ceilings. The functional floor plan includes a cozy family area connected to a spacious oak kitchen and eating area, featuring sliding glass doors that open to a concrete patio area. Upstairs, you'll find four generous bedrooms, including a primary suite with a private balcony, walk-in closet, and ensuite bathroom. The impressive truck shop is equipped with extra-tall doors, ample lighting, and overhead radiant gas heating, making it the ultimate workspace for any hobbyist or professional. (id:59116)
Property Details
| MLS® Number | R2877888 |
| Property Type | Single Family |
| Structure | Workshop |
| ViewType | View |
Building
| BathroomTotal | 3 |
| BedroomsTotal | 4 |
| Appliances | Range |
| BasementDevelopment | Unfinished |
| BasementType | Full (unfinished) |
| ConstructedDate | 1987 |
| ConstructionStyleAttachment | Detached |
| FireplacePresent | Yes |
| FireplaceTotal | 2 |
| FoundationType | Concrete Perimeter |
| HeatingFuel | Natural Gas |
| HeatingType | Hot Water, Radiant/infra-red Heat |
| RoofMaterial | Asphalt Shingle |
| RoofStyle | Conventional |
| StoriesTotal | 3 |
| SizeInterior | 2768 Sqft |
| Type | House |
| UtilityWater | Municipal Water |
Parking
| Detached Garage | |
| Garage | 2 |
| RV |
Land
| Acreage | Yes |
| SizeIrregular | 74052 |
| SizeTotal | 74052 Sqft |
| SizeTotalText | 74052 Sqft |
Rooms
| Level | Type | Length | Width | Dimensions |
|---|---|---|---|---|
| Above | Primary Bedroom | 13 ft ,3 in | 19 ft ,6 in | 13 ft ,3 in x 19 ft ,6 in |
| Above | Bedroom 2 | 9 ft ,9 in | 10 ft | 9 ft ,9 in x 10 ft |
| Above | Bedroom 3 | 10 ft ,7 in | 11 ft ,1 in | 10 ft ,7 in x 11 ft ,1 in |
| Above | Bedroom 4 | 10 ft ,1 in | 12 ft ,2 in | 10 ft ,1 in x 12 ft ,2 in |
| Above | Other | 4 ft ,7 in | 6 ft ,1 in | 4 ft ,7 in x 6 ft ,1 in |
| Main Level | Kitchen | 9 ft ,7 in | 11 ft ,1 in | 9 ft ,7 in x 11 ft ,1 in |
| Main Level | Living Room | 16 ft | 17 ft ,1 in | 16 ft x 17 ft ,1 in |
| Main Level | Family Room | 18 ft ,2 in | 19 ft ,2 in | 18 ft ,2 in x 19 ft ,2 in |
| Main Level | Eating Area | 9 ft ,3 in | 9 ft ,8 in | 9 ft ,3 in x 9 ft ,8 in |
| Main Level | Foyer | 10 ft ,1 in | 13 ft ,1 in | 10 ft ,1 in x 13 ft ,1 in |
| Main Level | Laundry Room | 7 ft ,6 in | 10 ft ,4 in | 7 ft ,6 in x 10 ft ,4 in |
| Main Level | Storage | 4 ft | 5 ft ,5 in | 4 ft x 5 ft ,5 in |
| Main Level | Dining Room | 11 ft ,9 in | 13 ft ,5 in | 11 ft ,9 in x 13 ft ,5 in |
https://www.realtor.ca/real-estate/26832001/2436-w-knell-road-prince-george
Interested?
Contact us for more information
Aaron Switzer
Personal Real Estate Corporation
1717 Central St. W
Prince George, British Columbia V2N 1P6






