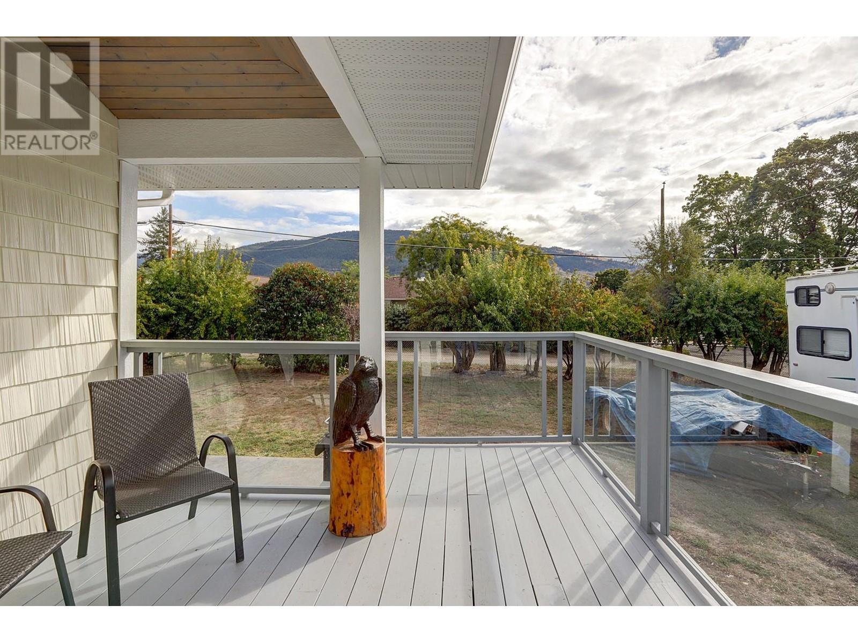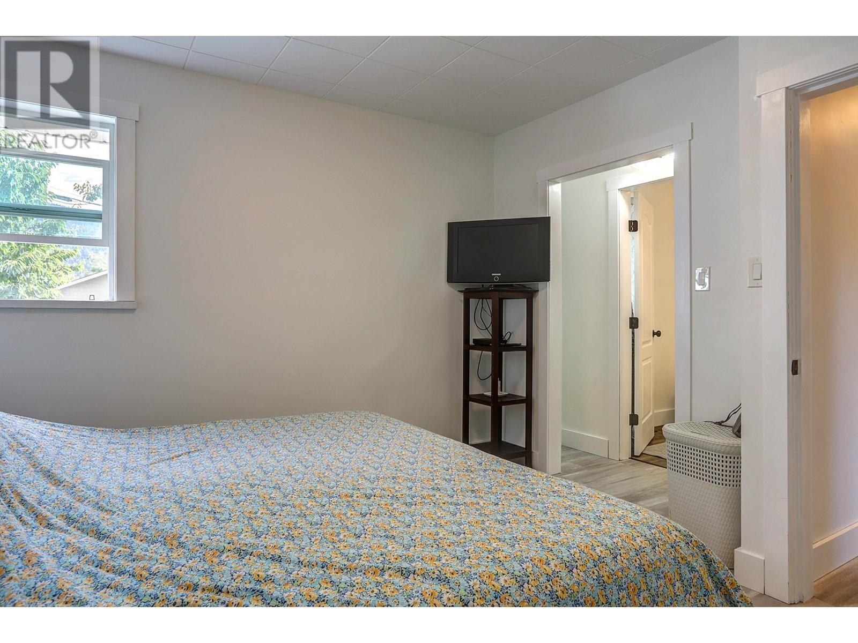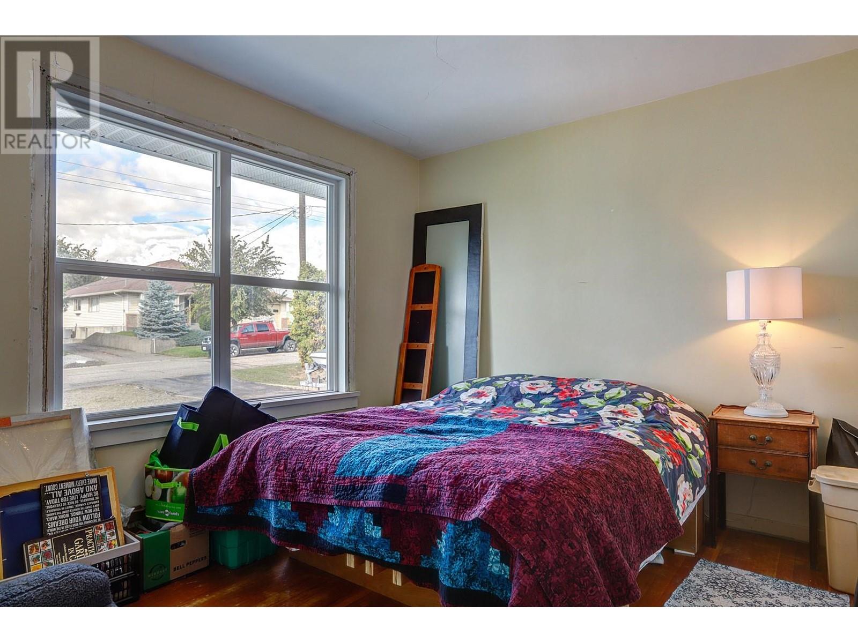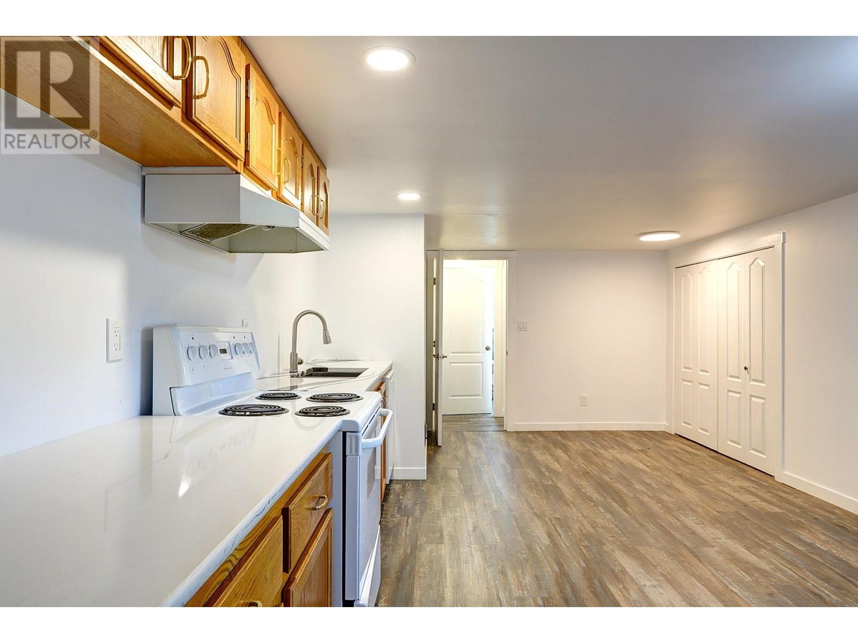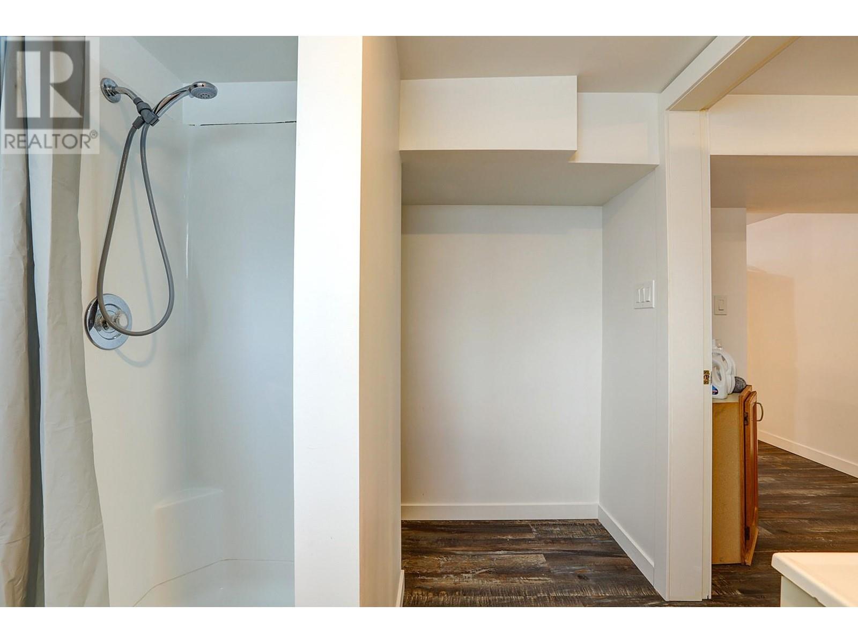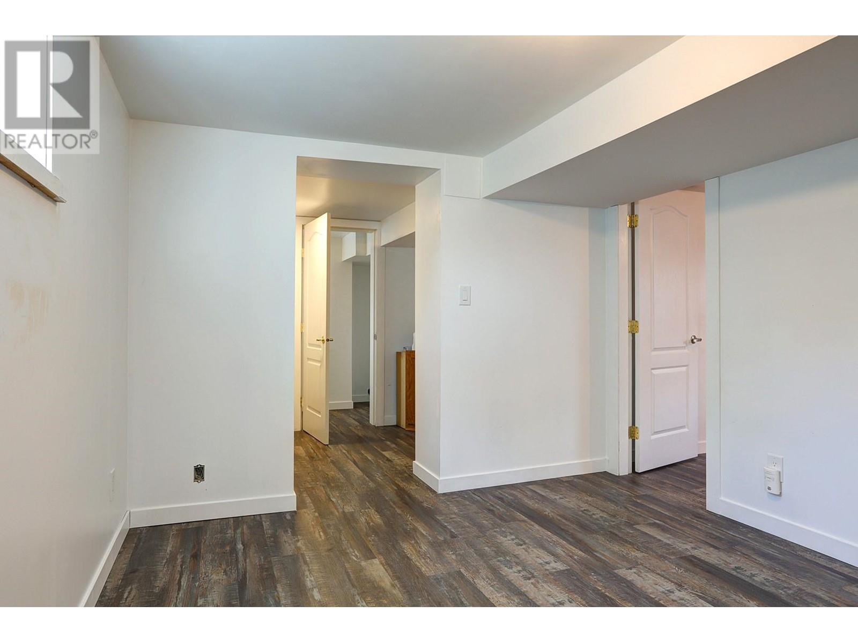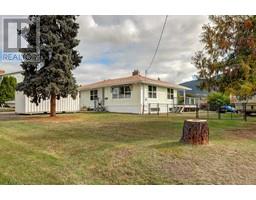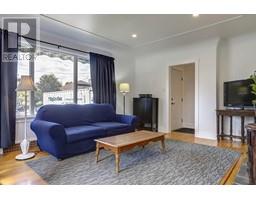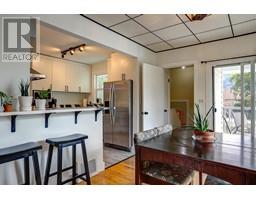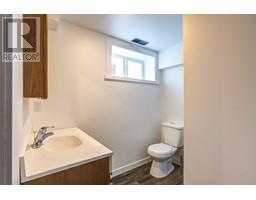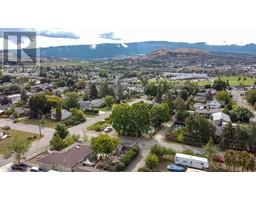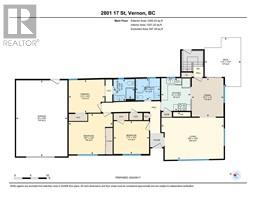2801 17 Street Vernon, British Columbia V1T 3Y7
$789,000
1950 character East Hill family home with fenced backyard in two partitions and attached carport. This super bright and recently updated home has lost non of it's character and charm. Beautiful old hardwood, curved ceiling features and a lovely semi-covered porch off the dining area all lend to this properties East Hill charm. Lots of room with 5 bedrooms and room for another in the basement. Alley access to back yard. Boat and RV parking. Close to both elementary and High schools, shopping, the East Hill Eatery, Circle Park, Lakeview park (with brand new spray park and children's outdoor pool), recreation etc. There is even an In-law suite in the basement. Ask your Realtor for a complete list of updates. All offers will be reviewed on Monday, September 23rd 2024 at 3pm. Open house Saturday September 21st from 1 to 3 pm. (id:59116)
Property Details
| MLS® Number | 10321270 |
| Property Type | Single Family |
| Neigbourhood | East Hill |
| AmenitiesNearBy | Golf Nearby, Park, Recreation, Schools, Shopping, Ski Area |
| CommunityFeatures | Family Oriented, Pets Allowed, Rentals Allowed |
| Features | Level Lot, Corner Site |
| ParkingSpaceTotal | 8 |
Building
| BathroomTotal | 2 |
| BedroomsTotal | 5 |
| Appliances | Refrigerator, Dishwasher, Dryer, Range - Electric, Washer, Oven - Built-in |
| ArchitecturalStyle | Ranch |
| ConstructedDate | 1950 |
| ConstructionStyleAttachment | Detached |
| CoolingType | Central Air Conditioning |
| ExteriorFinish | Composite Siding |
| FireProtection | Smoke Detector Only |
| FireplacePresent | Yes |
| FireplaceType | Insert |
| FlooringType | Hardwood, Vinyl |
| HeatingType | Forced Air, See Remarks |
| RoofMaterial | Steel |
| RoofStyle | Unknown |
| StoriesTotal | 2 |
| SizeInterior | 1993 Sqft |
| Type | House |
| UtilityWater | Municipal Water |
Parking
| Carport |
Land
| AccessType | Easy Access |
| Acreage | No |
| FenceType | Chain Link, Cross Fenced |
| LandAmenities | Golf Nearby, Park, Recreation, Schools, Shopping, Ski Area |
| LandscapeFeatures | Landscaped, Level |
| Sewer | Municipal Sewage System |
| SizeFrontage | 113 Ft |
| SizeIrregular | 0.31 |
| SizeTotal | 0.31 Ac|under 1 Acre |
| SizeTotalText | 0.31 Ac|under 1 Acre |
| ZoningType | Residential |
Rooms
| Level | Type | Length | Width | Dimensions |
|---|---|---|---|---|
| Basement | Dining Room | 9'5'' x 6'10'' | ||
| Basement | Utility Room | 9'11'' x 11' | ||
| Basement | Den | 15'1'' x 11'5'' | ||
| Basement | Laundry Room | 9'7'' x 6'6'' | ||
| Basement | Recreation Room | 10'1'' x 12'5'' | ||
| Basement | Bedroom | 11'9'' x 12'10'' | ||
| Basement | Kitchen | 12'3'' x 16'7'' | ||
| Basement | 3pc Bathroom | 8'11'' x 7'3'' | ||
| Basement | Bedroom | 12'4'' x 9'5'' | ||
| Main Level | Bedroom | 10'3'' x 11'1'' | ||
| Main Level | Bedroom | 12'8'' x 13'8'' | ||
| Main Level | 3pc Bathroom | 6'9'' x 7'7'' | ||
| Main Level | Primary Bedroom | 10'3'' x 11'2'' | ||
| Main Level | Living Room | 14'9'' x 19'5'' | ||
| Main Level | Dining Room | 12'0'' x 9'11'' | ||
| Main Level | Kitchen | 9'1'' x 10'2'' |
https://www.realtor.ca/real-estate/27442203/2801-17-street-vernon-east-hill
Interested?
Contact us for more information
Cory Bialecki
5603 27th Street
Vernon, British Columbia V1T 8Z5











