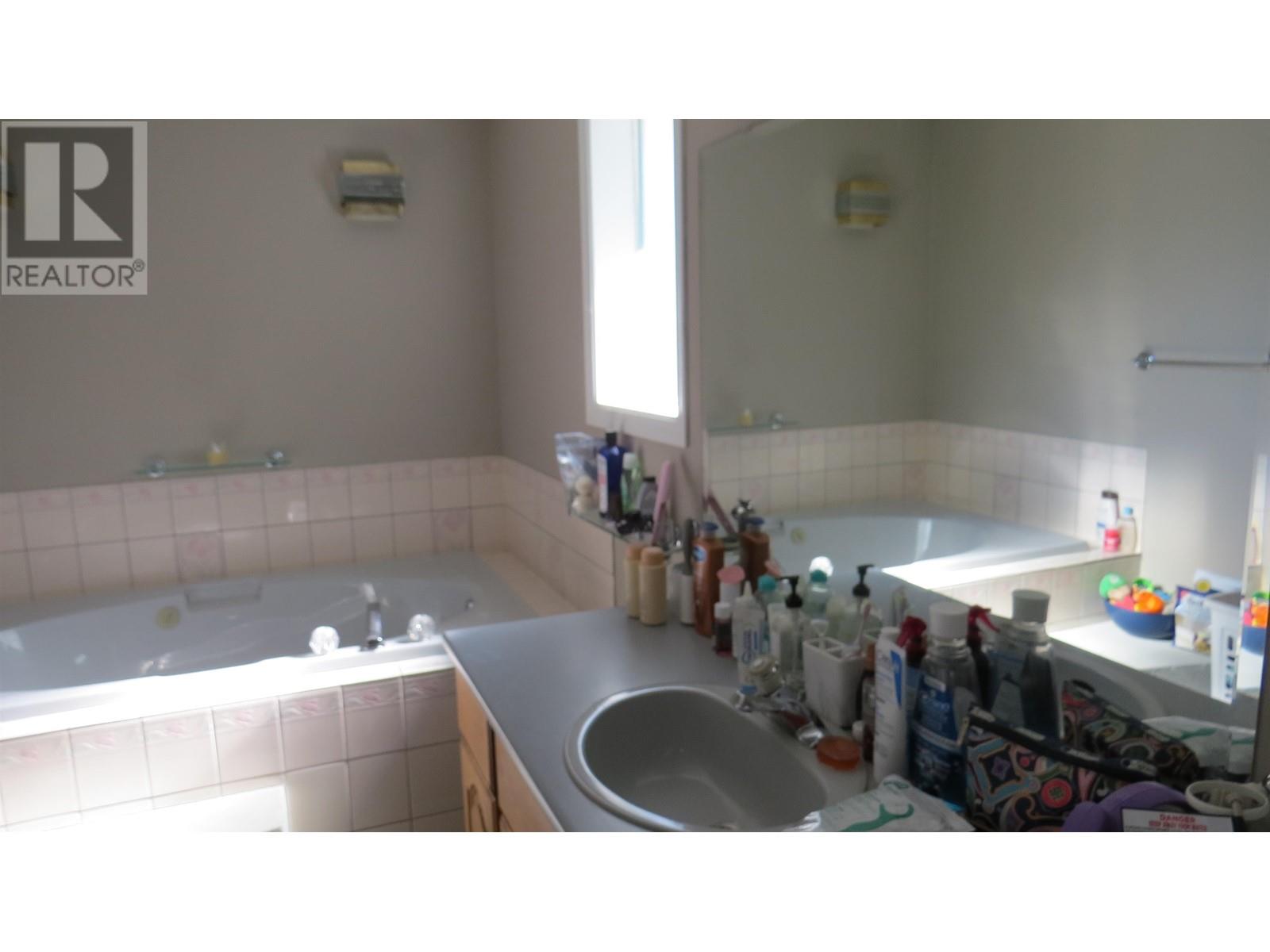531 Dixon Street Quesnel, British Columbia V2J 5T5
6 Bedroom
3 Bathroom
2896 sqft
Basement Entry
Fireplace
Forced Air
$455,000
* PREC - Personal Real Estate Corporation. Large, well constructed home in a great neighbourhood with a new 3 bedroom suite in the walk-out daylight basement. Shared double garage for the tenants up and down. Fenced yard, huge deck, paved driveway and more. Very bright and spacious. 2 natural gas fireplaces and laundry up and down. Includes all appliances. Good value here! (id:59116)
Property Details
| MLS® Number | R2927686 |
| Property Type | Single Family |
Building
| BathroomTotal | 3 |
| BedroomsTotal | 6 |
| Appliances | Washer/dryer Combo, Washer, Dryer, Refrigerator, Stove, Dishwasher |
| ArchitecturalStyle | Basement Entry |
| BasementDevelopment | Finished |
| BasementType | Full (finished) |
| ConstructedDate | 1992 |
| ConstructionStyleAttachment | Detached |
| FireplacePresent | Yes |
| FireplaceTotal | 2 |
| Fixture | Drapes/window Coverings |
| FoundationType | Concrete Perimeter |
| HeatingFuel | Natural Gas |
| HeatingType | Forced Air |
| RoofMaterial | Asphalt Shingle |
| RoofStyle | Conventional |
| StoriesTotal | 2 |
| SizeInterior | 2896 Sqft |
| Type | House |
| UtilityWater | Municipal Water |
Parking
| Garage | 2 |
Land
| Acreage | No |
| SizeIrregular | 6600 |
| SizeTotal | 6600 Sqft |
| SizeTotalText | 6600 Sqft |
Rooms
| Level | Type | Length | Width | Dimensions |
|---|---|---|---|---|
| Basement | Kitchen | 10 ft | 12 ft | 10 ft x 12 ft |
| Basement | Living Room | 20 ft | 12 ft | 20 ft x 12 ft |
| Basement | Eating Area | 10 ft | 12 ft | 10 ft x 12 ft |
| Basement | Bedroom 4 | 14 ft ,9 in | 9 ft | 14 ft ,9 in x 9 ft |
| Basement | Bedroom 5 | 12 ft ,6 in | 9 ft | 12 ft ,6 in x 9 ft |
| Basement | Laundry Room | 7 ft | 7 ft | 7 ft x 7 ft |
| Basement | Utility Room | 7 ft ,7 in | 7 ft ,2 in | 7 ft ,7 in x 7 ft ,2 in |
| Basement | Bedroom 6 | 10 ft | 11 ft | 10 ft x 11 ft |
| Main Level | Living Room | 12 ft ,3 in | 27 ft | 12 ft ,3 in x 27 ft |
| Main Level | Dining Room | 11 ft ,9 in | 17 ft ,2 in | 11 ft ,9 in x 17 ft ,2 in |
| Main Level | Kitchen | 12 ft ,7 in | 9 ft ,9 in | 12 ft ,7 in x 9 ft ,9 in |
| Main Level | Family Room | 12 ft | 12 ft | 12 ft x 12 ft |
| Main Level | Primary Bedroom | 14 ft | 12 ft | 14 ft x 12 ft |
| Main Level | Bedroom 2 | 13 ft | 12 ft | 13 ft x 12 ft |
| Main Level | Bedroom 3 | 10 ft | 12 ft | 10 ft x 12 ft |
https://www.realtor.ca/real-estate/27442582/531-dixon-street-quesnel
Interested?
Contact us for more information
Ray Blackmore
Personal Real Estate Corporation
Royal LePage Aspire Realty (Que)
456 Reid Street
Quesnel, British Columbia V2J 2M6
456 Reid Street
Quesnel, British Columbia V2J 2M6



























































