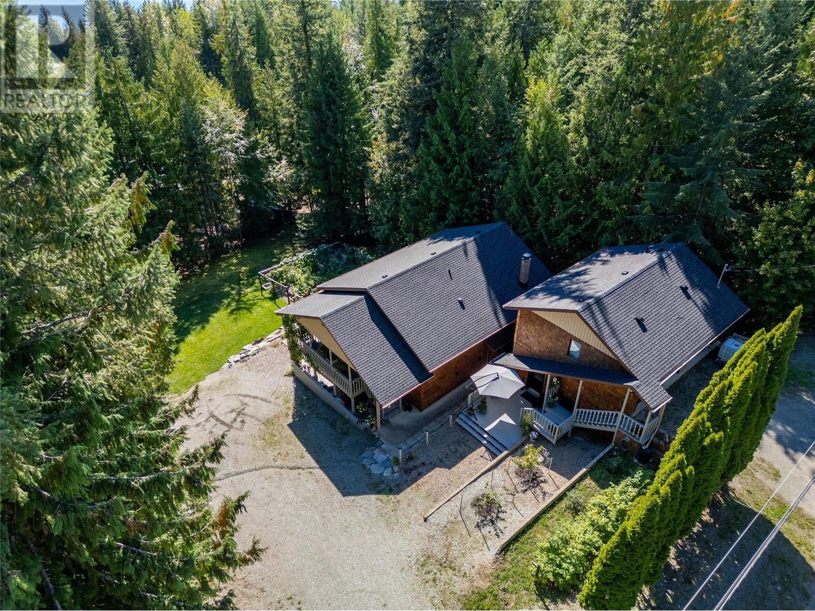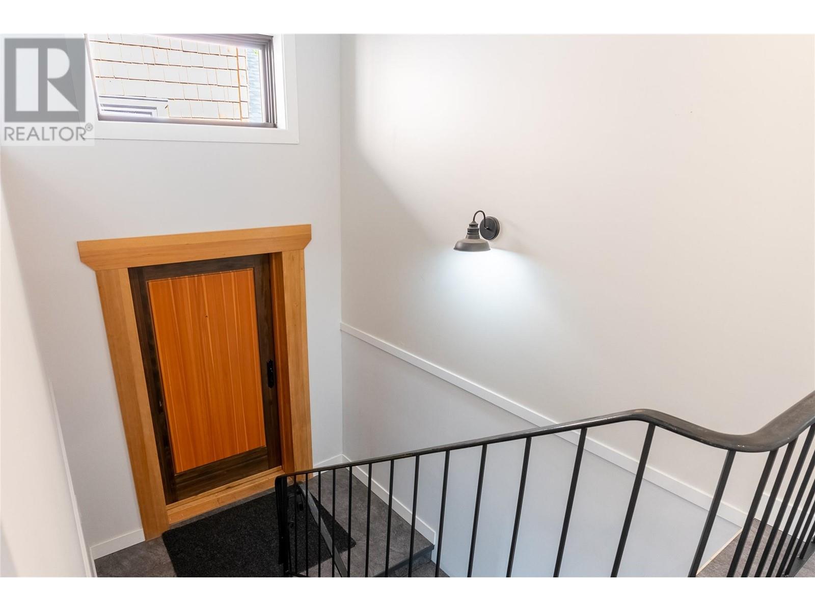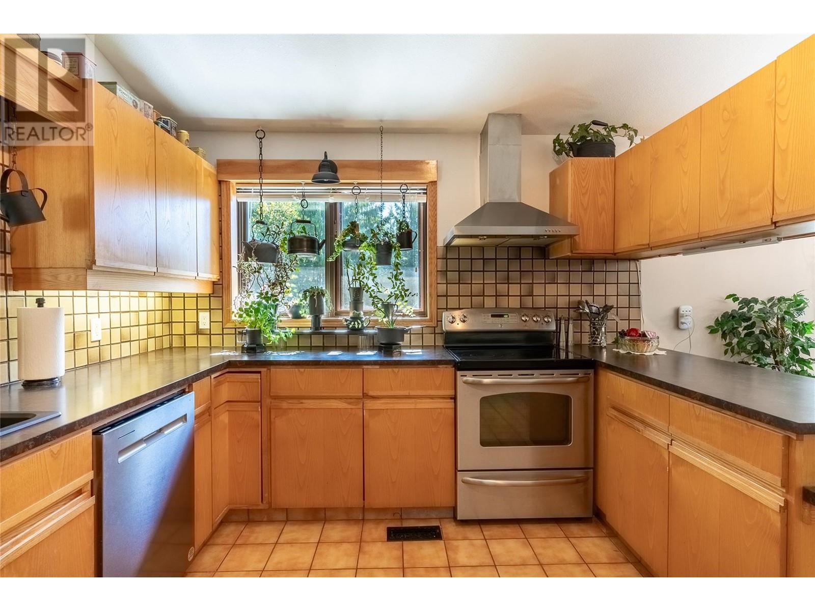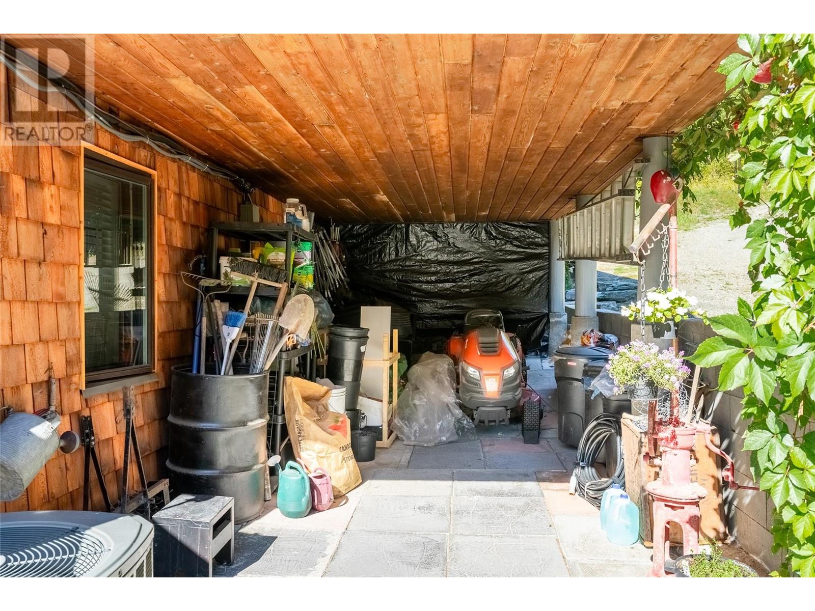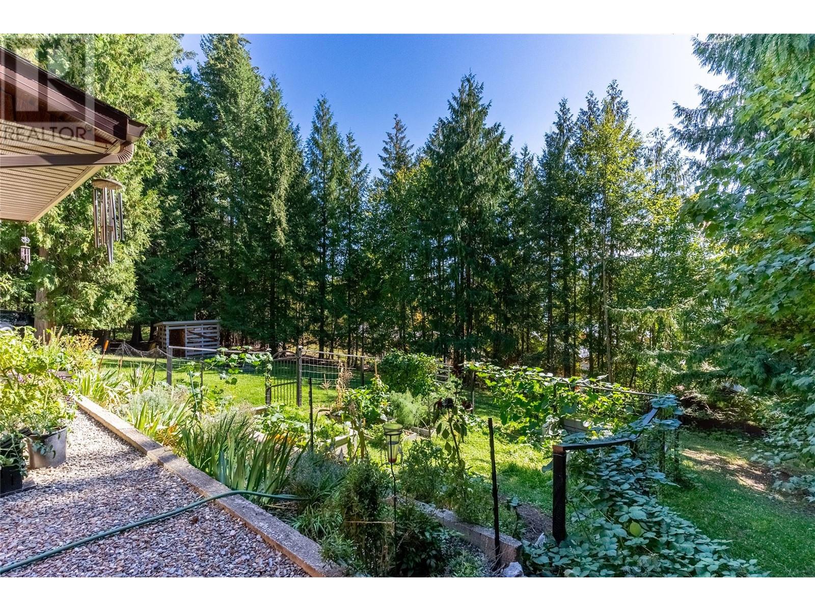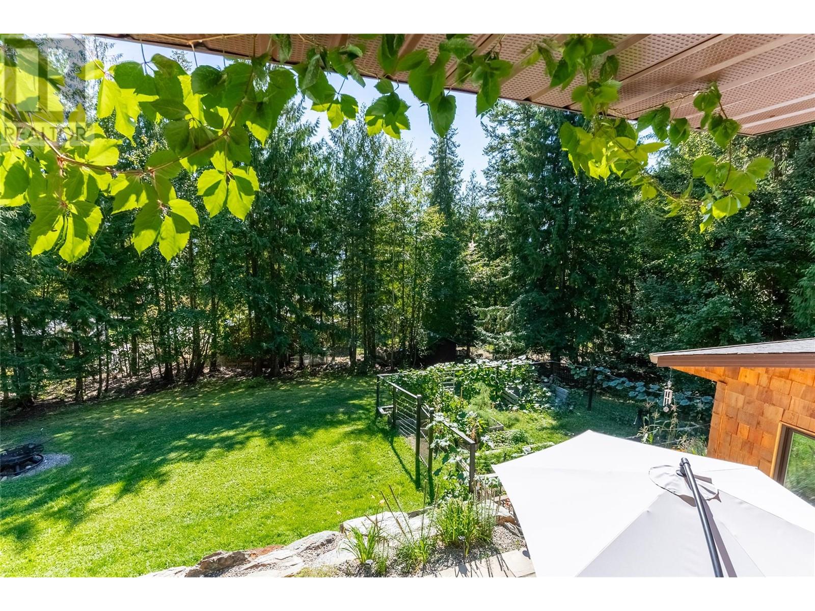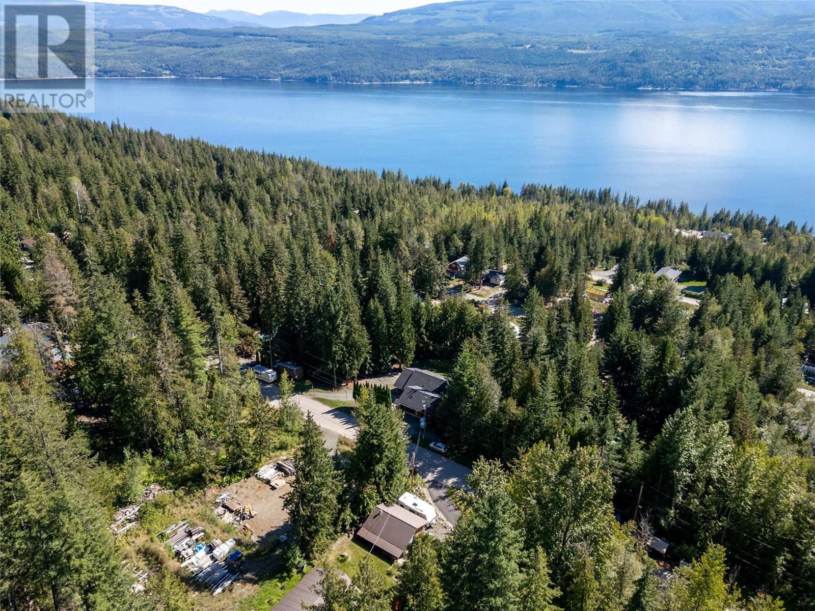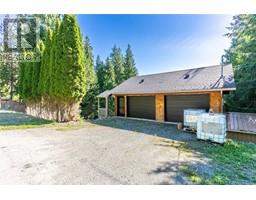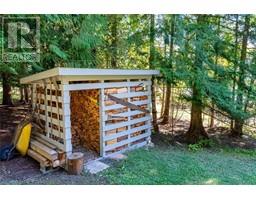7438 Anglemont Drive Anglemont, British Columbia V0E 1M8
$675,000
Nestled in the scenic Shuswap, this spacious 0.62-acre property in Anglemont offers the ideal balance of comfort and convenience, perfect for families seeking space, a suite, and a double garage. The park-like, private setting provides plenty of room for your family, pets, RV, and boat, with additional parking and a large detached double garage. The main home boasts 2,435 sq. ft., including a spacious kitchen with abundant cabinets, pantry, and an eating bar with lots of natural light. The dining room sits between the kitchen and living room, complete with a wood-burning stove and real brick surround. A versatile laundry/bathroom combination enhances convenience, while the basement houses three bedrooms, a family room with outdoor patio access, a full bath with double sinks, and plenty of storage. The in-law suite features a cozy living area, kitchen, den, 3-piece bath, and porch. Embrace the laid-back Shuswap lifestyle—perfect for those seeking space and tranquility close to the lake. (id:59116)
Property Details
| MLS® Number | 10324622 |
| Property Type | Single Family |
| Neigbourhood | North Shuswap |
| ParkingSpaceTotal | 8 |
Building
| BathroomTotal | 2 |
| BedroomsTotal | 3 |
| BasementType | Full |
| ConstructedDate | 1984 |
| ConstructionStyleAttachment | Detached |
| CoolingType | Heat Pump |
| ExteriorFinish | Wood Siding |
| FireplacePresent | Yes |
| FireplaceType | Free Standing Metal,unknown |
| FlooringType | Ceramic Tile, Laminate |
| HeatingType | Heat Pump |
| RoofMaterial | Asphalt Shingle |
| RoofStyle | Unknown |
| StoriesTotal | 2 |
| SizeInterior | 2435 Sqft |
| Type | House |
| UtilityWater | Municipal Water |
Parking
| See Remarks | |
| RV |
Land
| Acreage | No |
| Sewer | Septic Tank |
| SizeIrregular | 0.62 |
| SizeTotal | 0.62 Ac|under 1 Acre |
| SizeTotalText | 0.62 Ac|under 1 Acre |
| ZoningType | Unknown |
Rooms
| Level | Type | Length | Width | Dimensions |
|---|---|---|---|---|
| Basement | Bedroom | 16' x 13'3'' | ||
| Basement | 5pc Bathroom | 9'5'' x 10'2'' | ||
| Basement | Family Room | 9' x 13' | ||
| Basement | Utility Room | 13'9'' x 7' | ||
| Basement | Bedroom | 11'7'' x 11'3'' | ||
| Basement | Primary Bedroom | 17'10'' x 12' | ||
| Basement | Kitchen | 10'10'' x 13'9'' | ||
| Main Level | Living Room | 12'1'' x 27'8'' | ||
| Main Level | 3pc Bathroom | 16'2'' x 7'5'' | ||
| Main Level | Dining Room | 13'2'' x 11'1'' | ||
| Main Level | Foyer | 8'5'' x 3'4'' |
https://www.realtor.ca/real-estate/27443938/7438-anglemont-drive-anglemont-north-shuswap
Interested?
Contact us for more information
Connor Shelton
Personal Real Estate Corporation
258 Seymour Street
Kamloops, British Columbia V2C 2E5






