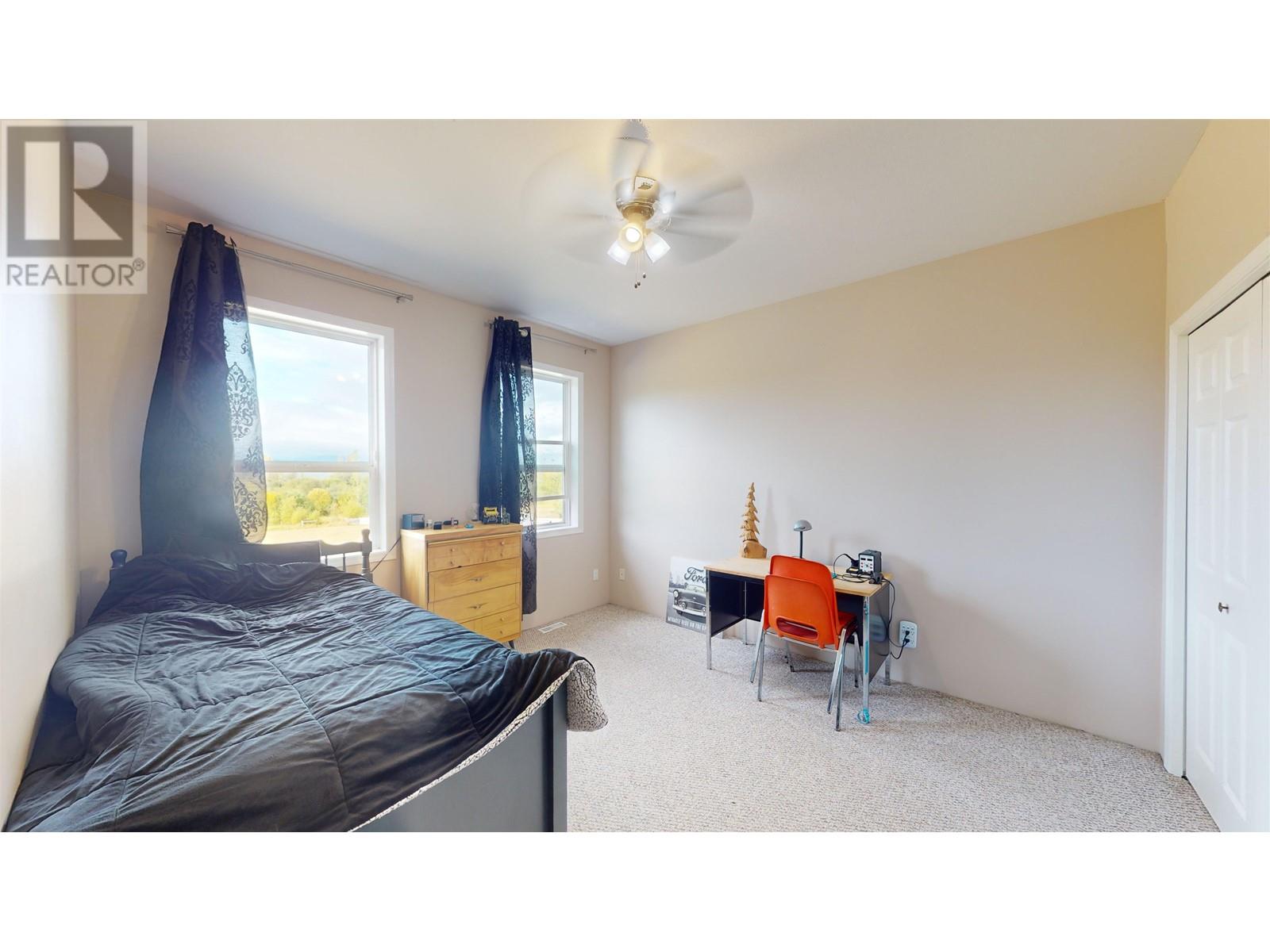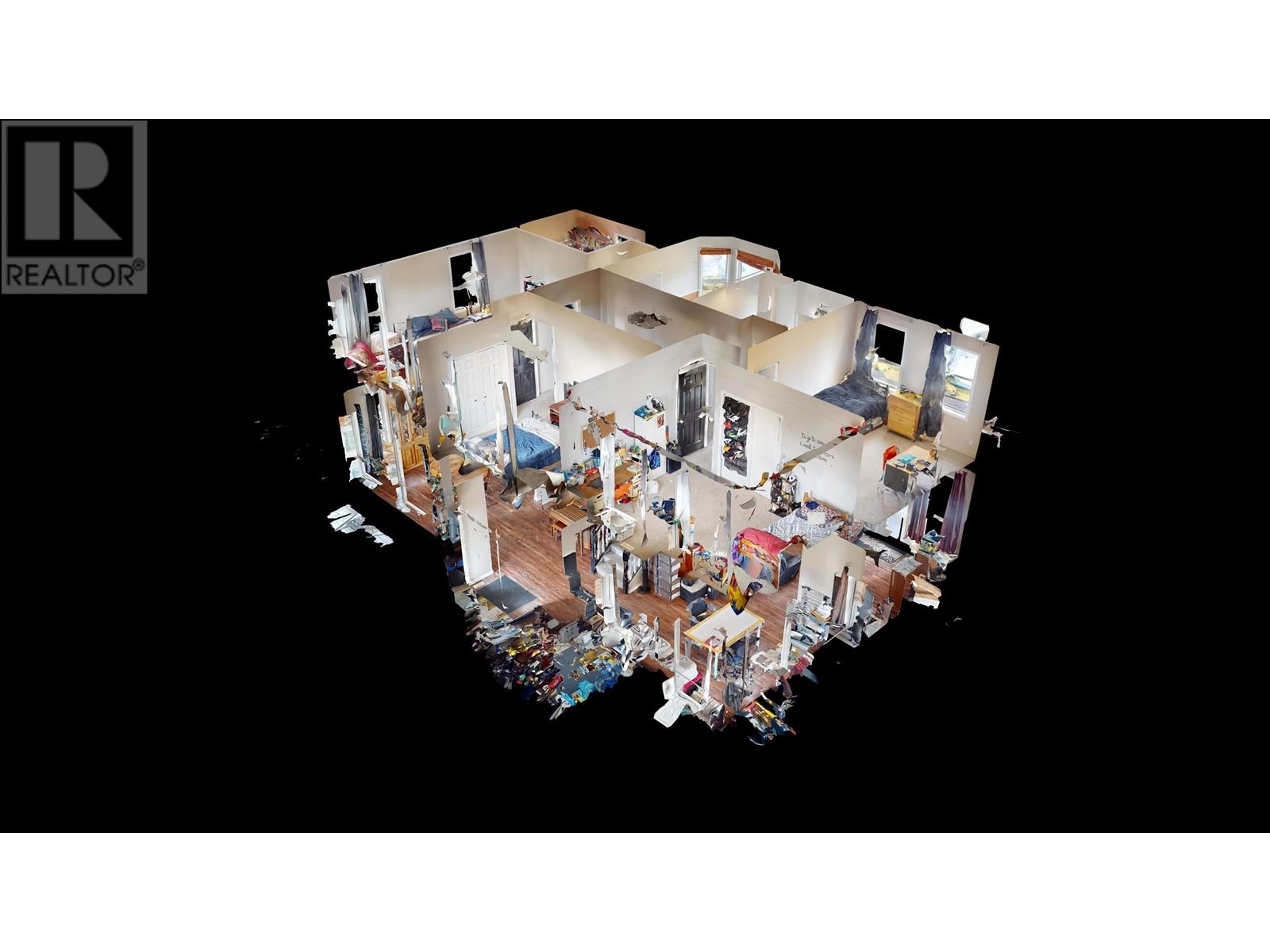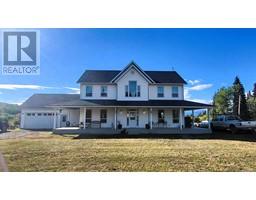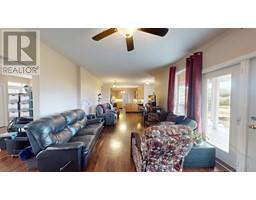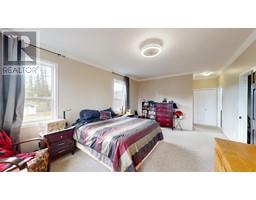4743 Chestnut Road Houston, British Columbia V0J 1Z2
$565,000
* PREC - Personal Real Estate Corporation. Beautiful 4 bdrm/2.5 bath 2000 built family home w/ wrap-around veranda & attached garage on 5.2 acres w/ scenic mountain views just outside of town limits... so LOW Property taxes! This spacious home features 9'ceilings throughout & lots of windows bringing in natural light. This versatile floorplan gives you numerous options to set up your home to suit. All 4 bdrms & full bath are above, the large primary bdrm features a walk-in closet & spacious full ensuite w/ separate shower & jetted tub w/ view of mountains. Cozy wood stove in family rm w/ garden doors to veranda, bright eating nook off spacious kitchen, room for formal dining rm too, separate living rm. Laundry conveniently on main. Huge yard, loop-around drive, storage sheds/workshop. Roof ('22), Furnace ('23), HWT ('21), 200 amp (id:59116)
Property Details
| MLS® Number | R2926995 |
| Property Type | Single Family |
| ViewType | Mountain View |
Building
| BathroomTotal | 3 |
| BedroomsTotal | 4 |
| Appliances | Washer, Dryer, Refrigerator, Stove, Dishwasher, Jetted Tub |
| BasementDevelopment | Unfinished |
| BasementType | Partial (unfinished) |
| ConstructedDate | 2000 |
| ConstructionStyleAttachment | Detached |
| FoundationType | Concrete Perimeter |
| HeatingFuel | Propane, Wood |
| HeatingType | Forced Air |
| RoofMaterial | Asphalt Shingle |
| RoofStyle | Conventional |
| StoriesTotal | 2 |
| SizeInterior | 2561 Sqft |
| Type | House |
| UtilityWater | Drilled Well |
Parking
| Garage | 2 |
Land
| Acreage | Yes |
| SizeIrregular | 5.22 |
| SizeTotal | 5.22 Ac |
| SizeTotalText | 5.22 Ac |
Rooms
| Level | Type | Length | Width | Dimensions |
|---|---|---|---|---|
| Above | Primary Bedroom | 19 ft | 13 ft | 19 ft x 13 ft |
| Above | Bedroom 2 | 15 ft ,4 in | 12 ft | 15 ft ,4 in x 12 ft |
| Above | Bedroom 3 | 11 ft ,8 in | 12 ft ,4 in | 11 ft ,8 in x 12 ft ,4 in |
| Above | Bedroom 4 | 12 ft ,4 in | 10 ft | 12 ft ,4 in x 10 ft |
| Main Level | Living Room | 15 ft ,4 in | 12 ft ,8 in | 15 ft ,4 in x 12 ft ,8 in |
| Main Level | Kitchen | 13 ft | 13 ft ,4 in | 13 ft x 13 ft ,4 in |
| Main Level | Eating Area | 14 ft | 11 ft ,8 in | 14 ft x 11 ft ,8 in |
| Main Level | Dining Room | 13 ft | 12 ft ,4 in | 13 ft x 12 ft ,4 in |
| Main Level | Family Room | 20 ft ,8 in | 13 ft ,4 in | 20 ft ,8 in x 13 ft ,4 in |
| Main Level | Foyer | 9 ft ,8 in | 12 ft ,8 in | 9 ft ,8 in x 12 ft ,8 in |
| Main Level | Laundry Room | 6 ft | 9 ft | 6 ft x 9 ft |
https://www.realtor.ca/real-estate/27444184/4743-chestnut-road-houston
Interested?
Contact us for more information
Dan Hansma
Personal Real Estate Corporation
P.o. Box 788, 1177 Main St.
Smithers, British Columbia V0J 2N0




























