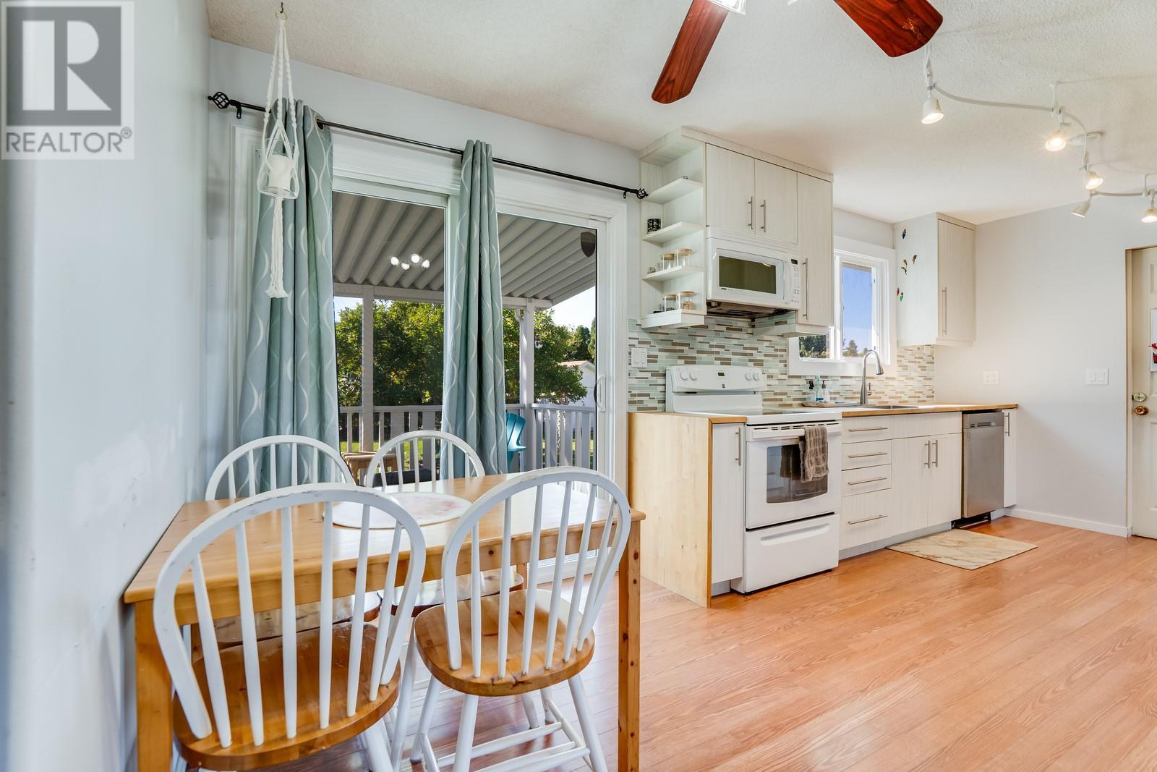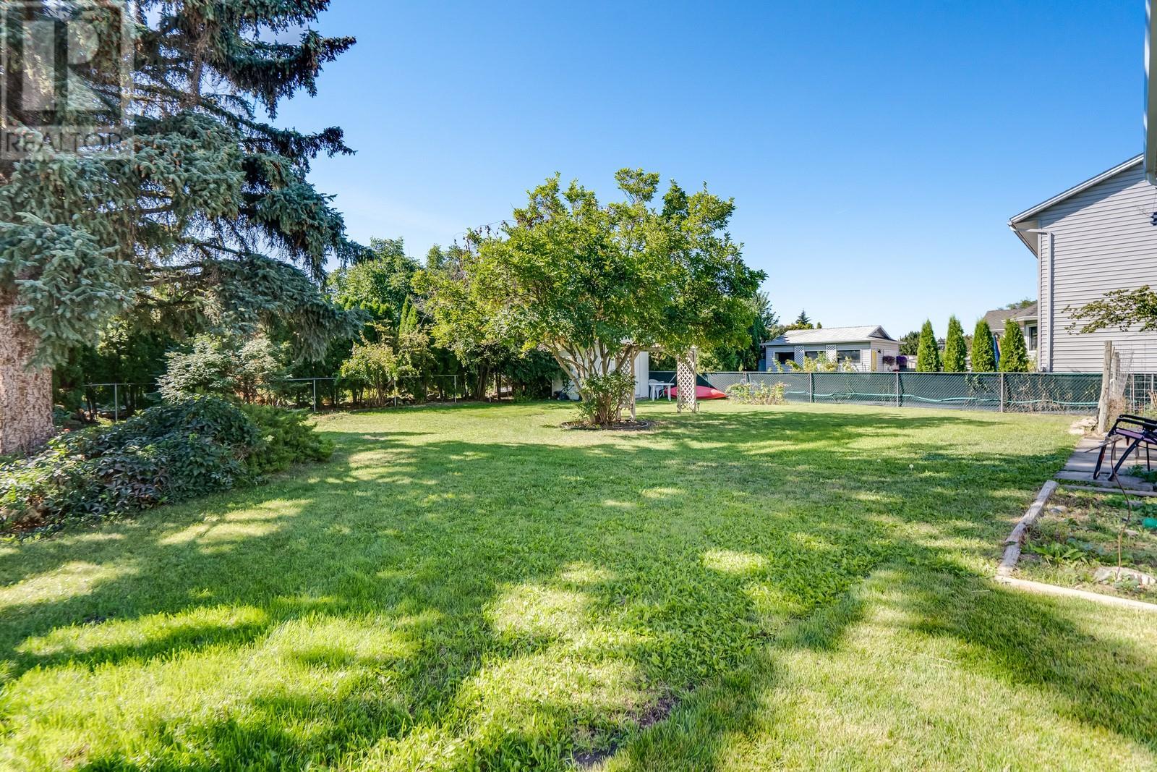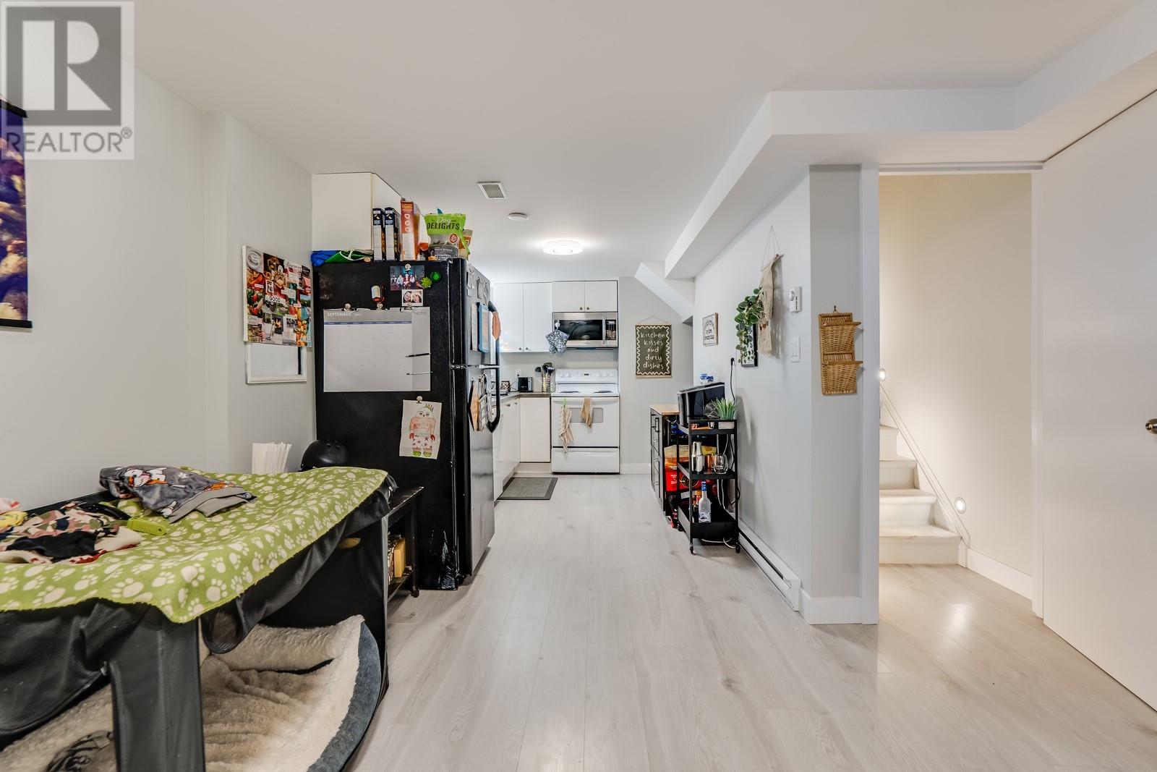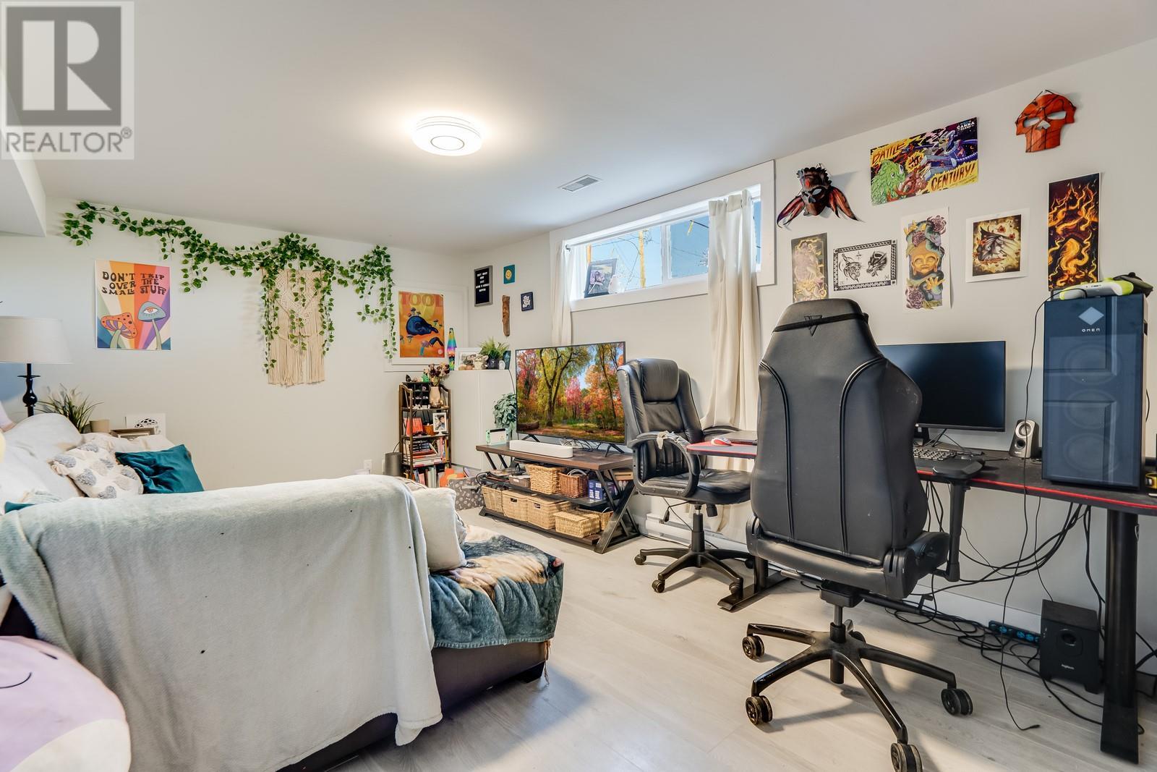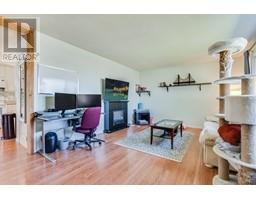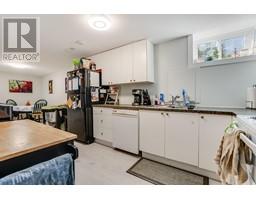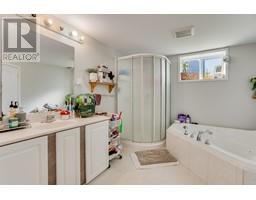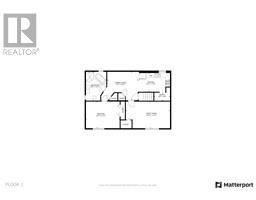315 Holbrook Road E Kelowna, British Columbia V1X 1S7
$815,000
Looking for a SUITE deal!? This is one of the best valued homes on the market. Nicely updated throughout and an attached garage and beautiful big back yard that is fully fenced for pets or kids with a large garden shed for storage or more room to tinker. LEGAL two bedroom suite is the perfect mortgage helper as it currently generates $1750+utilities from a great tenant! Lots of parking, including room for and RV or toys. Large covered deck to enjoy the outdoors with shelter from the elements. Large ticket items have been tackled as there are new windows, new roof, and new plumbing! Don't sleep on this one, it's in a great area and close to everything. Call today to learn more about this incredible opportunity. (id:59116)
Property Details
| MLS® Number | 10323857 |
| Property Type | Single Family |
| Neigbourhood | Rutland South |
| Features | One Balcony |
| ParkingSpaceTotal | 1 |
Building
| BathroomTotal | 2 |
| BedroomsTotal | 4 |
| BasementType | Full |
| ConstructedDate | 1970 |
| ConstructionStyleAttachment | Detached |
| CoolingType | Central Air Conditioning |
| ExteriorFinish | Stucco, Vinyl Siding, Wood Siding |
| FlooringType | Laminate, Vinyl |
| HeatingType | Baseboard Heaters, Forced Air, See Remarks |
| RoofMaterial | Steel |
| RoofStyle | Unknown |
| StoriesTotal | 2 |
| SizeInterior | 1838 Sqft |
| Type | House |
| UtilityWater | Municipal Water |
Parking
| Attached Garage | 1 |
| Oversize |
Land
| Acreage | No |
| FenceType | Fence |
| LandscapeFeatures | Underground Sprinkler |
| Sewer | Municipal Sewage System |
| SizeFrontage | 72 Ft |
| SizeIrregular | 0.21 |
| SizeTotal | 0.21 Ac|under 1 Acre |
| SizeTotalText | 0.21 Ac|under 1 Acre |
| ZoningType | Unknown |
Rooms
| Level | Type | Length | Width | Dimensions |
|---|---|---|---|---|
| Basement | Bedroom | ' x ' | ||
| Basement | Family Room | 18'11'' x 11'5'' | ||
| Basement | Pantry | 6'9'' x 5'8'' | ||
| Basement | Kitchen | 13'5'' x 7'10'' | ||
| Basement | Bedroom | 14'5'' x 11'5'' | ||
| Basement | 4pc Bathroom | 8'9'' x 12'4'' | ||
| Basement | Dining Room | 13'1'' x 12'4'' | ||
| Main Level | Bedroom | ' x ' | ||
| Main Level | Living Room | 21'6'' x 12'2'' | ||
| Main Level | Kitchen | 19'3'' x 12'11'' | ||
| Main Level | Laundry Room | 5'3'' x 7'1'' | ||
| Main Level | Family Room | 12'0'' x 8'9'' | ||
| Main Level | Other | 3'1'' x 4'11'' | ||
| Main Level | Primary Bedroom | 13'1'' x 11'1'' | ||
| Main Level | 3pc Bathroom | 8'9'' x 4'11'' |
https://www.realtor.ca/real-estate/27443971/315-holbrook-road-e-kelowna-rutland-south
Interested?
Contact us for more information
Nick Hazzi
Personal Real Estate Corporation
100 - 1060 Manhattan Drive
Kelowna, British Columbia V1Y 9X9
Brad Pollard
100 - 1060 Manhattan Drive
Kelowna, British Columbia V1Y 9X9









