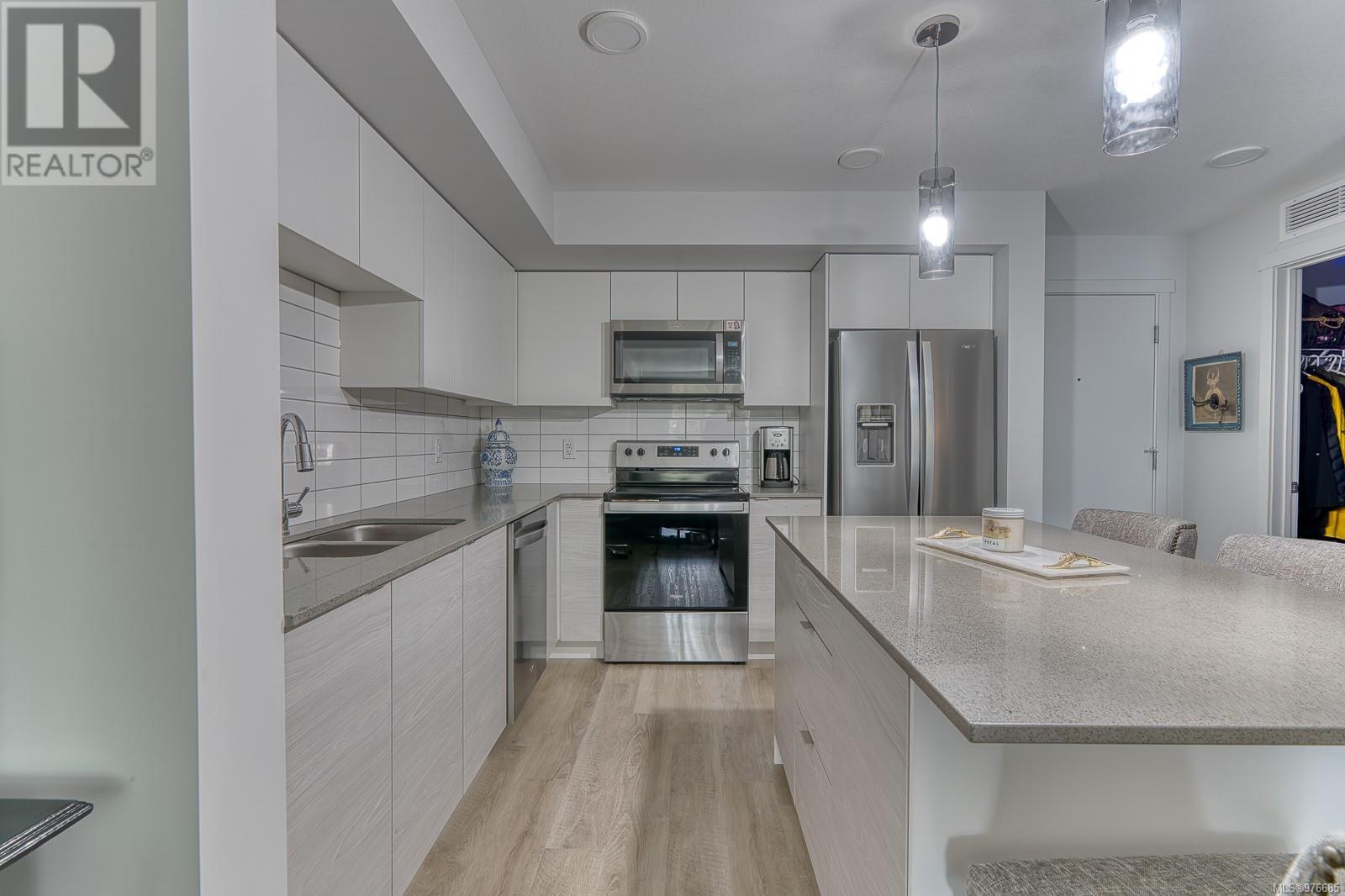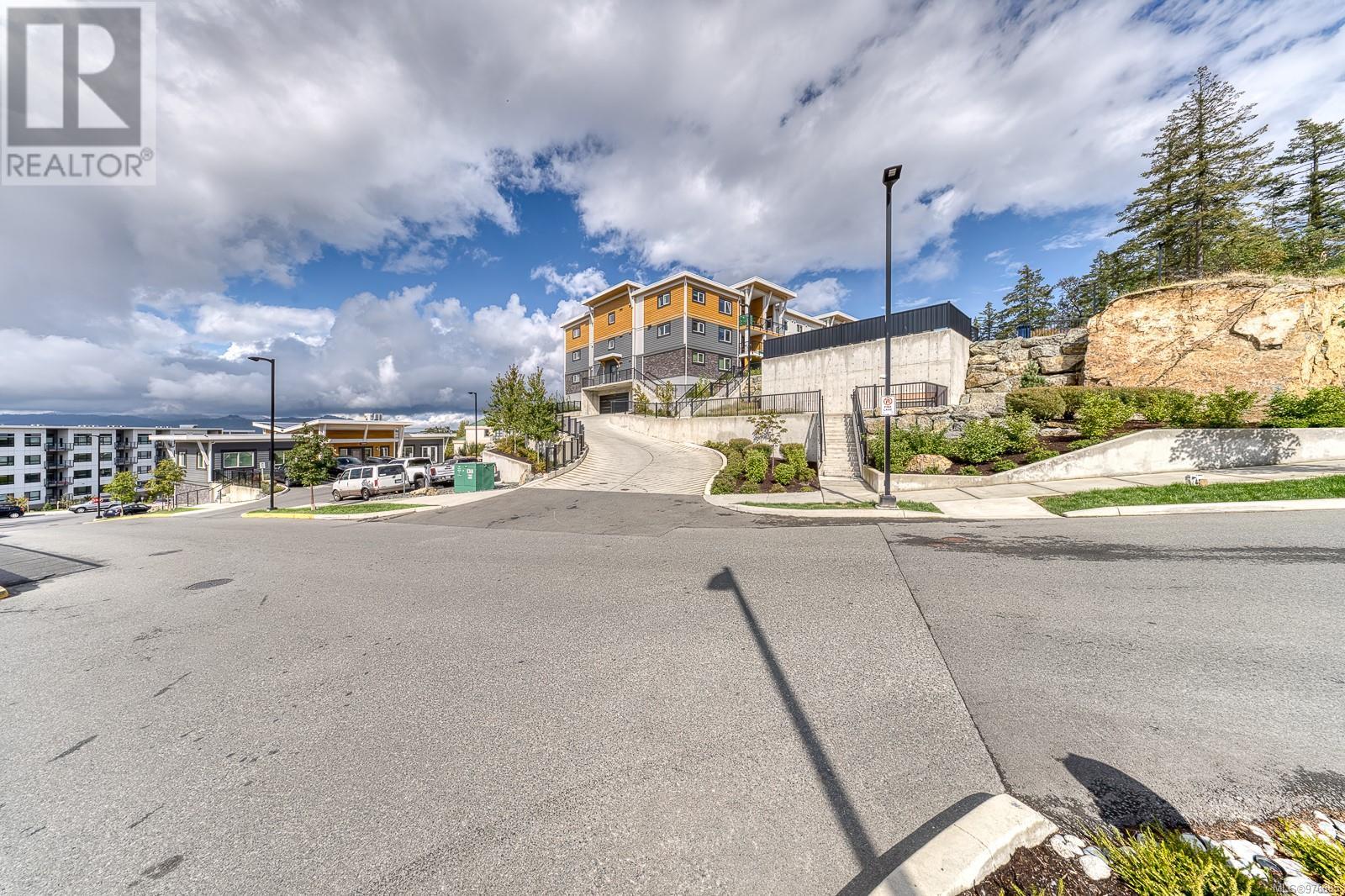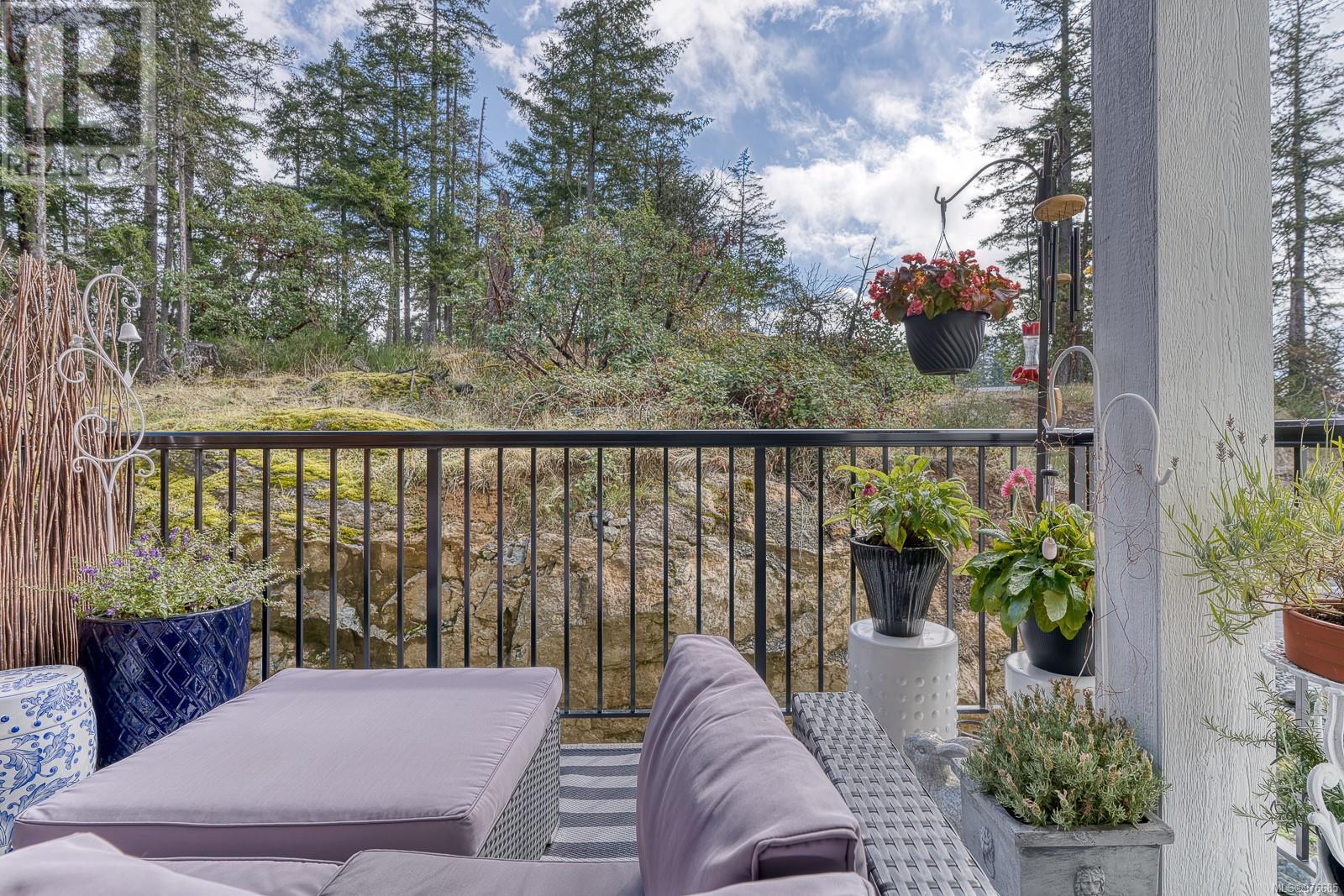204 4810 Cedar Ridge Pl Nanaimo, British Columbia V9T 0M7
$395,000Maintenance,
$197.87 Monthly
Maintenance,
$197.87 MonthlyThis, perfectly placed, 1 bed & 1 full bath Condo is nestled on the 2nd floor on the North side of Complex ''B'' of Lakeside Terrace, overlooking a grassy knoll frequented by wildlife & views of Mount Benson. Large covered balcony exceeding 100 sq ft., for enjoyment of your property rain or shine. At only 2 years old, this open concept floor plan boasts a clean & bright interior, nearly new appliances, ample cupboard space, quartz counters, & large island with seating for entertaining and cooking alike. All of this at entry level pricing. Take advantage of existing building warranties, modern advances in building supplies and code, as well as the efficiency that comes with all of this. Located next to shopping, transit, walking trails, access to Long Lake, and recreational facilities not that you need them with gym, yoga studio, and large entertainment and cooking space included for owner use in the Common Area's. Comes with 1 parking stall and an, unusually, accepting pet policy allowing you a mix of 2 cats or dogs. Low STRATA Fee's. Book a viewing today! (id:59116)
Property Details
| MLS® Number | 976685 |
| Property Type | Single Family |
| Neigbourhood | Uplands |
| CommunityFeatures | Pets Allowed, Family Oriented |
| ParkingSpaceTotal | 5 |
| Plan | Eps8753 |
| ViewType | City View, Mountain View |
Building
| BathroomTotal | 1 |
| BedroomsTotal | 1 |
| ConstructedDate | 2022 |
| CoolingType | None |
| FireProtection | Fire Alarm System |
| HeatingFuel | Electric |
| HeatingType | Baseboard Heaters |
| SizeInterior | 654 Sqft |
| TotalFinishedArea | 654 Sqft |
| Type | Apartment |
Parking
| Parking Space(s) |
Land
| AccessType | Road Access |
| Acreage | No |
| SizeIrregular | 654 |
| SizeTotal | 654 Sqft |
| SizeTotalText | 654 Sqft |
| ZoningType | Residential |
Rooms
| Level | Type | Length | Width | Dimensions |
|---|---|---|---|---|
| Main Level | Balcony | 10'11 x 9'7 | ||
| Main Level | Primary Bedroom | 12'7 x 9'11 | ||
| Main Level | Living Room | 11'10 x 11'1 | ||
| Main Level | Dining Room | 8 ft | Measurements not available x 8 ft | |
| Main Level | Bathroom | 4-Piece | ||
| Main Level | Laundry Room | 7 ft | 7 ft x Measurements not available | |
| Main Level | Kitchen | 10'1 x 10'1 | ||
| Main Level | Entrance | 5 ft | 5 ft x Measurements not available |
https://www.realtor.ca/real-estate/27444265/204-4810-cedar-ridge-pl-nanaimo-uplands
Interested?
Contact us for more information
Simone Bezeau
#70 - 1100 Princess Royal Ave.
Nanaimo, British Columbia V9S 5R5































































