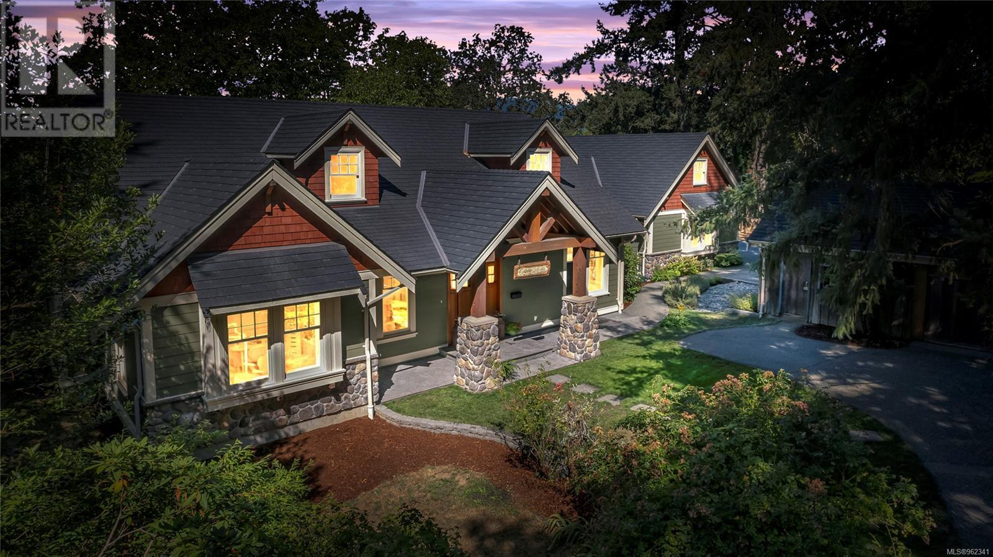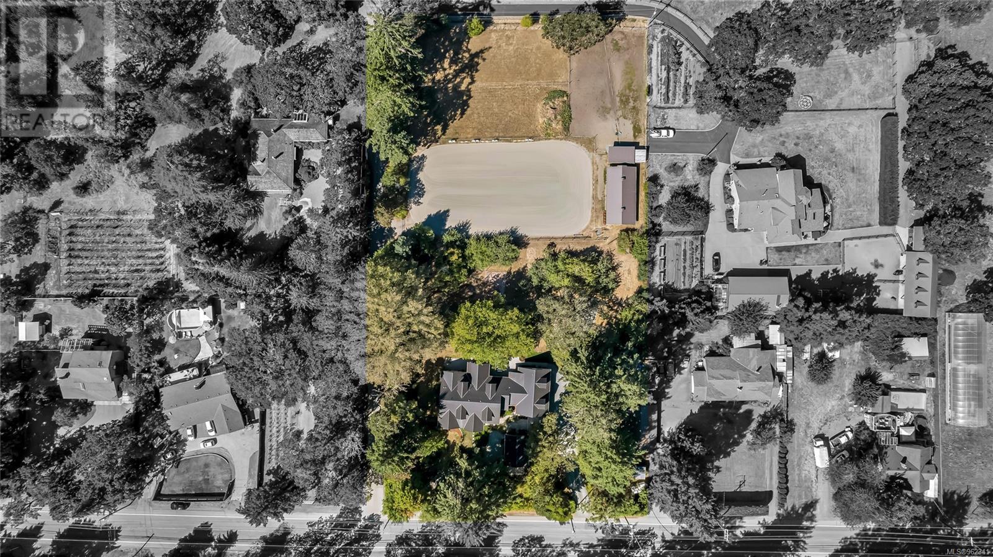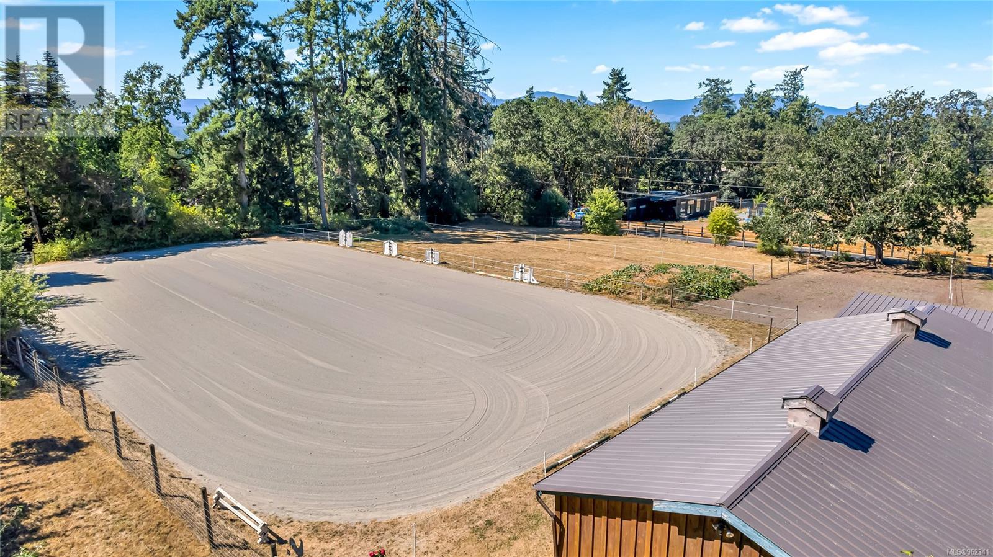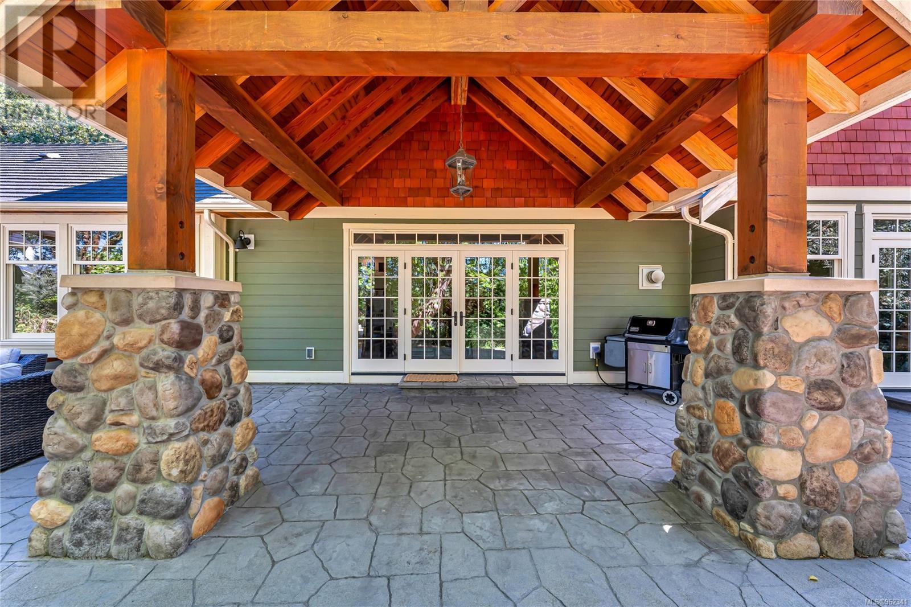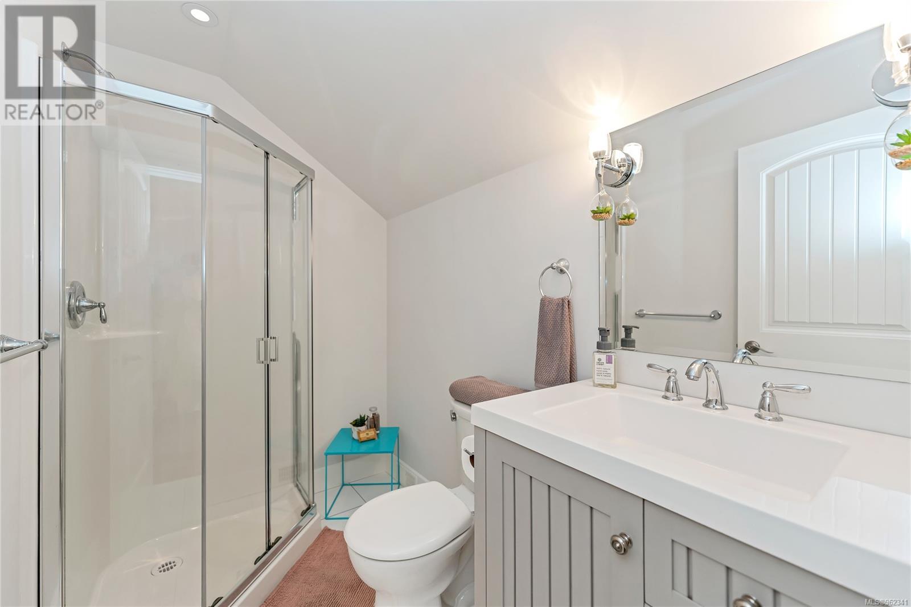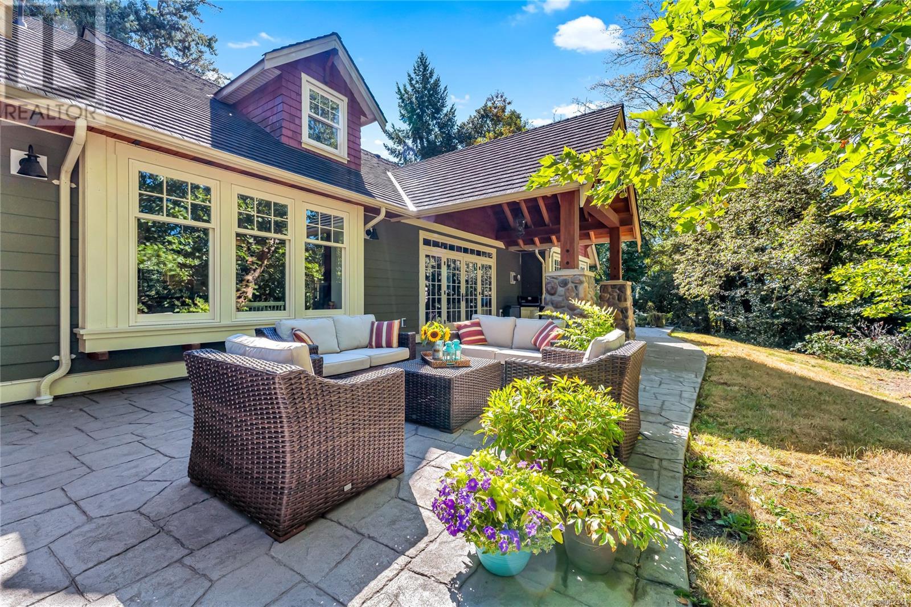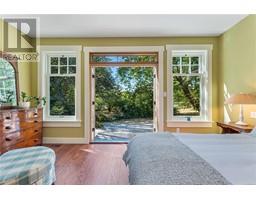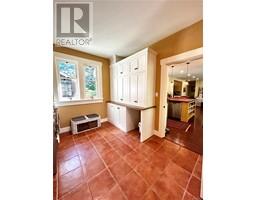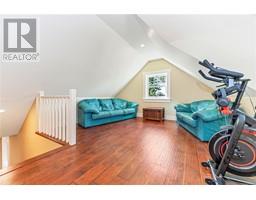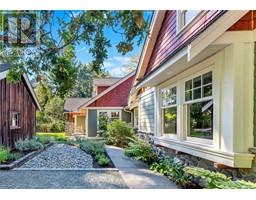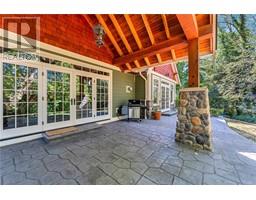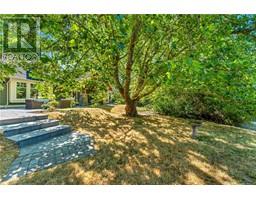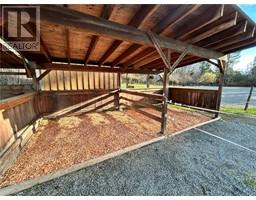6140 Lakes Rd Duncan, British Columbia V9L 4J5
$2,197,000
Welcome to Three Oaks! This stunning, masterfully-designed 3651sq.ft executive home /w 3-bay garage offers 4 bedrooms, 5 bathrooms and sits on 1.96 acres of tranquil country living, minutes from town. The home features 9ft ceilings, a gorgeous gas fireplace, custom maple cabinetry & built-ins, quartz countertops, a Bertazonni gas range, cherry butcher block island, Milgard windows, 3 ensuite bathrooms, family room upstairs & large bonus room above the garage (useable as a 5th bedroom). One bedroom & den have been converted to a bright modern clinic space with many options for home business or hobby use or to keep as a bedroom & office/den. The exterior features gorgeous timber beams, long-lasting Euroshield rubber shake roof & a large covered patio overlooking the orchard & stables. The flat & fully usable land is currently the perfect setup for horses /w a 2-3 stall bright & airy barn, large tack and feed rooms, 2 large shelters /w 4 adjoining paddocks, & sand riding arena. (id:59116)
Property Details
| MLS® Number | 962341 |
| Property Type | Single Family |
| Neigbourhood | East Duncan |
| Features | Acreage, Central Location, Private Setting, Other, Rectangular |
| ParkingSpaceTotal | 4 |
| Structure | Barn, Shed |
Building
| BathroomTotal | 5 |
| BedroomsTotal | 5 |
| ConstructedDate | 2014 |
| CoolingType | Air Conditioned |
| FireplacePresent | Yes |
| FireplaceTotal | 1 |
| HeatingFuel | Electric |
| HeatingType | Forced Air, Heat Pump |
| SizeInterior | 3651 Sqft |
| TotalFinishedArea | 3651 Sqft |
| Type | House |
Land
| AccessType | Road Access |
| Acreage | Yes |
| SizeIrregular | 1.96 |
| SizeTotal | 1.96 Ac |
| SizeTotalText | 1.96 Ac |
| ZoningDescription | R1 |
| ZoningType | Residential |
Rooms
| Level | Type | Length | Width | Dimensions |
|---|---|---|---|---|
| Second Level | Bedroom | 13'10 x 36'4 | ||
| Second Level | Family Room | 17'10 x 9'7 | ||
| Second Level | Bedroom | 11'8 x 12'1 | ||
| Second Level | Bathroom | 7'10 x 4'10 | ||
| Second Level | Bathroom | 7'7 x 4'10 | ||
| Second Level | Bedroom | 13'10 x 12'1 | ||
| Main Level | Laundry Room | 10'1 x 17'11 | ||
| Main Level | Bathroom | 2'9 x 6'6 | ||
| Main Level | Ensuite | 11'10 x 12'8 | ||
| Main Level | Primary Bedroom | 15'10 x 14'10 | ||
| Main Level | Bathroom | 9'0 x 5'6 | ||
| Main Level | Bedroom | 13'3 x 13'5 | ||
| Main Level | Den | 9'1 x 10'2 | ||
| Main Level | Entrance | 9'3 x 16'6 | ||
| Main Level | Dining Room | 11'7 x 12'2 | ||
| Main Level | Living Room | 19'10 x 18'5 | ||
| Main Level | Dining Nook | 18'10 x 9'11 | ||
| Main Level | Kitchen | 18'10 x 12'4 |
https://www.realtor.ca/real-estate/26831733/6140-lakes-rd-duncan-east-duncan
Interested?
Contact us for more information
Warren Chase
472 Trans Canada Highway
Duncan, British Columbia V9L 3R6

