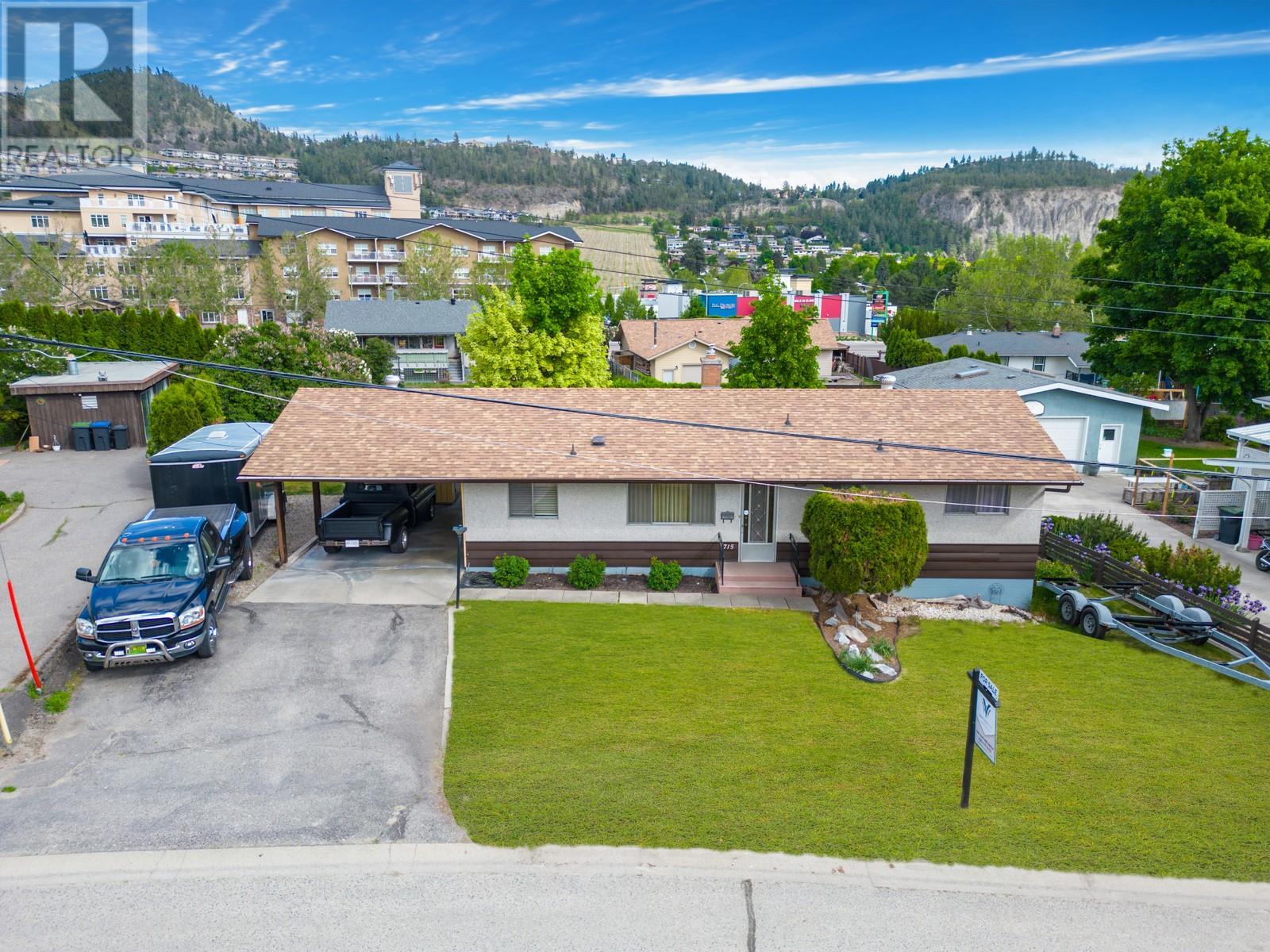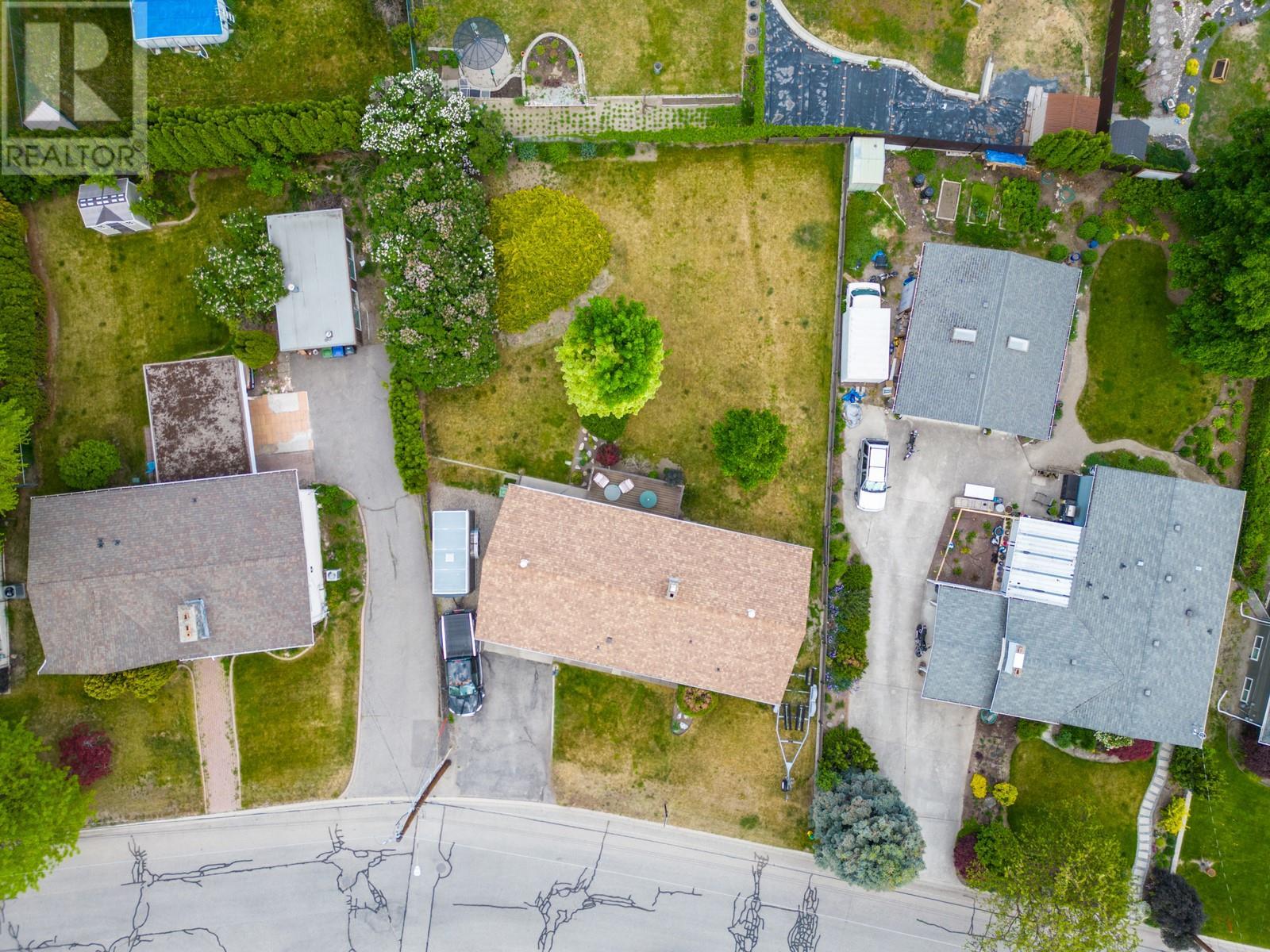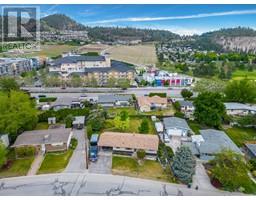715 Glenburn Street Kelowna, British Columbia V1Y 4G4
$1,800,000
715 Glenburn Street represents an exceptional opportunity for developers to shape the future in the vibrant heart of Glenmore. This 2000 sq. ft. home, situated on a substantial 0.24-acre lot, stands out as a beacon for transformative projects. Its prime location, directly across from the bustling Summit Hill shopping and dining complex, offers a rare land assembly opportunity. The city has expressed support for rezoning to MF3, opening the door for the potential development of a 6-storey residential building with ground-level commercial spaces, enhancing its allure. The property's strategic location on a transit-supportive corridor, just minutes from downtown Kelowna and the prestigious Kelowna Golf & Country Club, further adds to its appeal. With similar redevelopments already underway in the area and its close proximity to high-density apartment buildings, 715 Glenburn Street has the potential to become a cornerstone for community and growth. (id:59116)
Property Details
| MLS® Number | 10313853 |
| Property Type | Single Family |
| Neigbourhood | Glenmore |
| ParkingSpaceTotal | 6 |
| ViewType | Mountain View |
Building
| BathroomTotal | 2 |
| BedroomsTotal | 4 |
| ConstructedDate | 1963 |
| ConstructionStyleAttachment | Detached |
| CoolingType | Central Air Conditioning |
| ExteriorFinish | Wood Siding |
| HeatingType | Forced Air, See Remarks |
| RoofMaterial | Asphalt Shingle |
| RoofStyle | Unknown |
| StoriesTotal | 1 |
| SizeInterior | 1820 Sqft |
| Type | House |
| UtilityWater | Municipal Water |
Parking
| See Remarks | |
| Carport |
Land
| Acreage | No |
| Sewer | Municipal Sewage System |
| SizeIrregular | 0.24 |
| SizeTotal | 0.24 Ac|under 1 Acre |
| SizeTotalText | 0.24 Ac|under 1 Acre |
| ZoningType | Unknown |
Rooms
| Level | Type | Length | Width | Dimensions |
|---|---|---|---|---|
| Basement | Recreation Room | 23' x 11'2'' | ||
| Basement | 3pc Bathroom | 6' x 6'2'' | ||
| Basement | Bedroom | 15' x 11'3'' | ||
| Main Level | 4pc Bathroom | 9' x 7' | ||
| Main Level | Bedroom | 12'0'' x 9'2'' | ||
| Main Level | Primary Bedroom | 12'6'' x 11'1'' | ||
| Main Level | Bedroom | 9' x 11' | ||
| Main Level | Kitchen | 11'5'' x 8'6'' | ||
| Main Level | Dining Room | 19'5'' x 12'0'' | ||
| Main Level | Living Room | 19'5'' x 12'2'' |
https://www.realtor.ca/real-estate/26907026/715-glenburn-street-kelowna-glenmore
Interested?
Contact us for more information
Nicole Joakimides
100 - 1060 Manhattan Drive
Kelowna, British Columbia V1Y 9X9





















