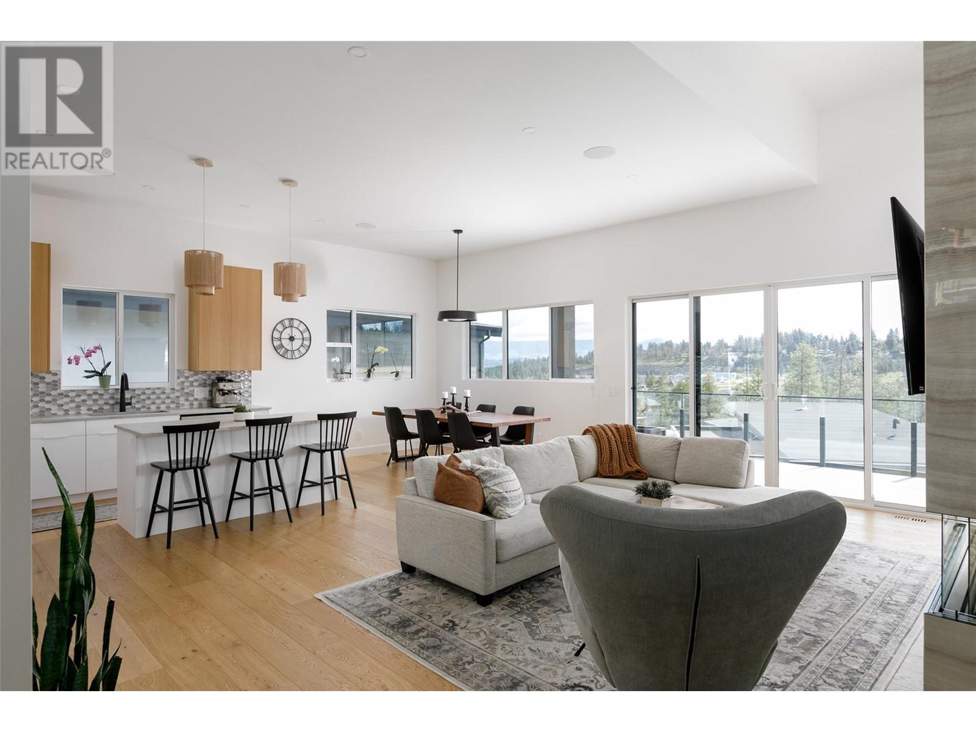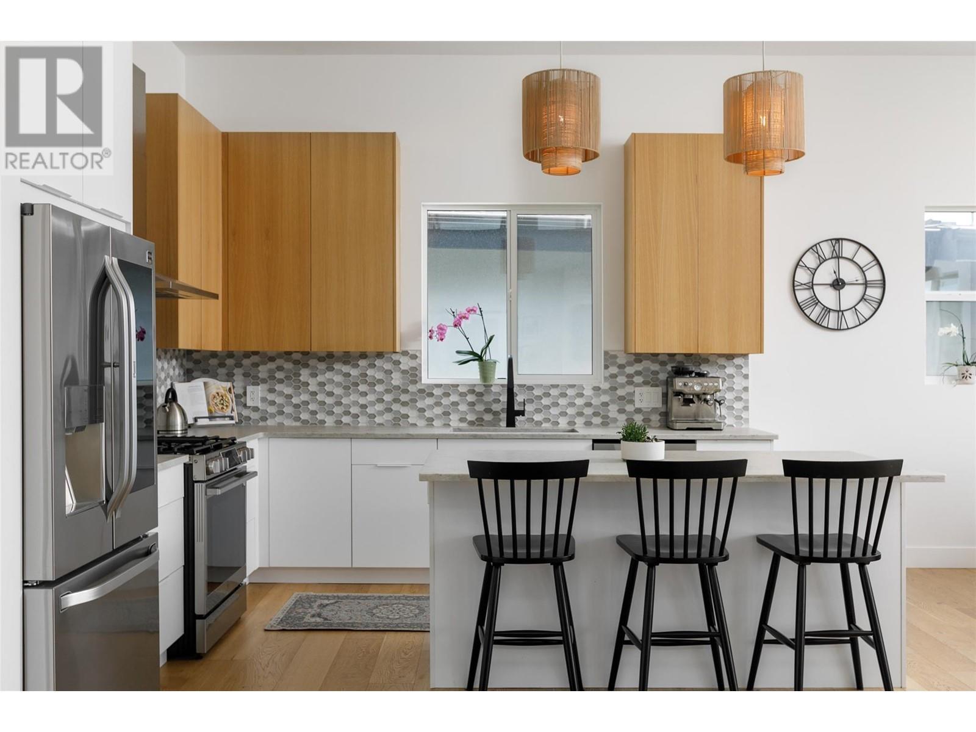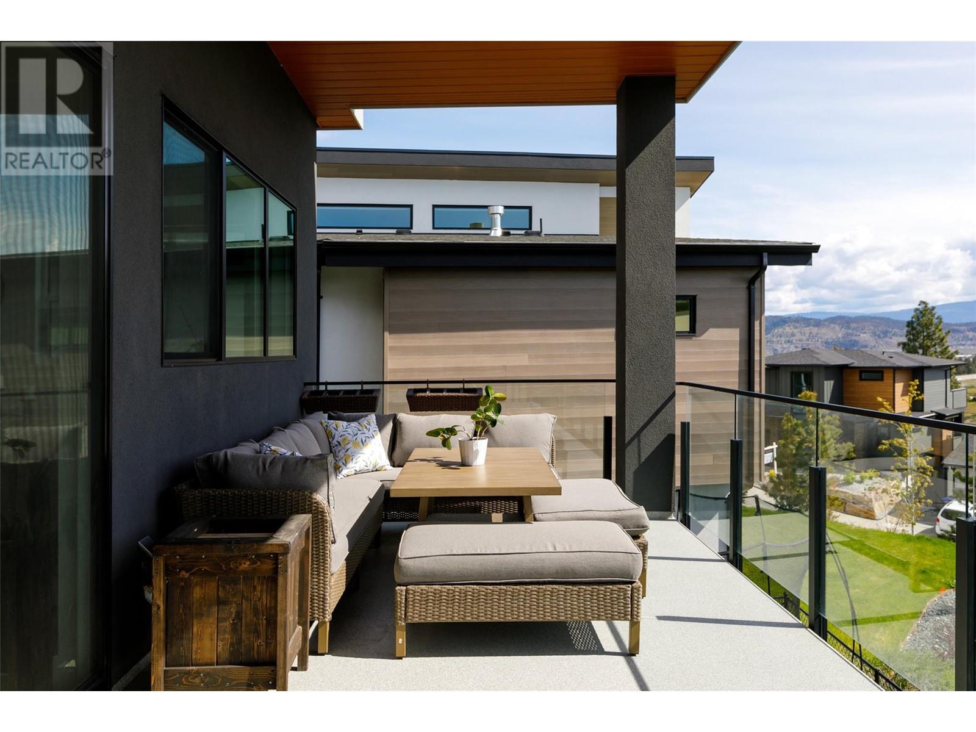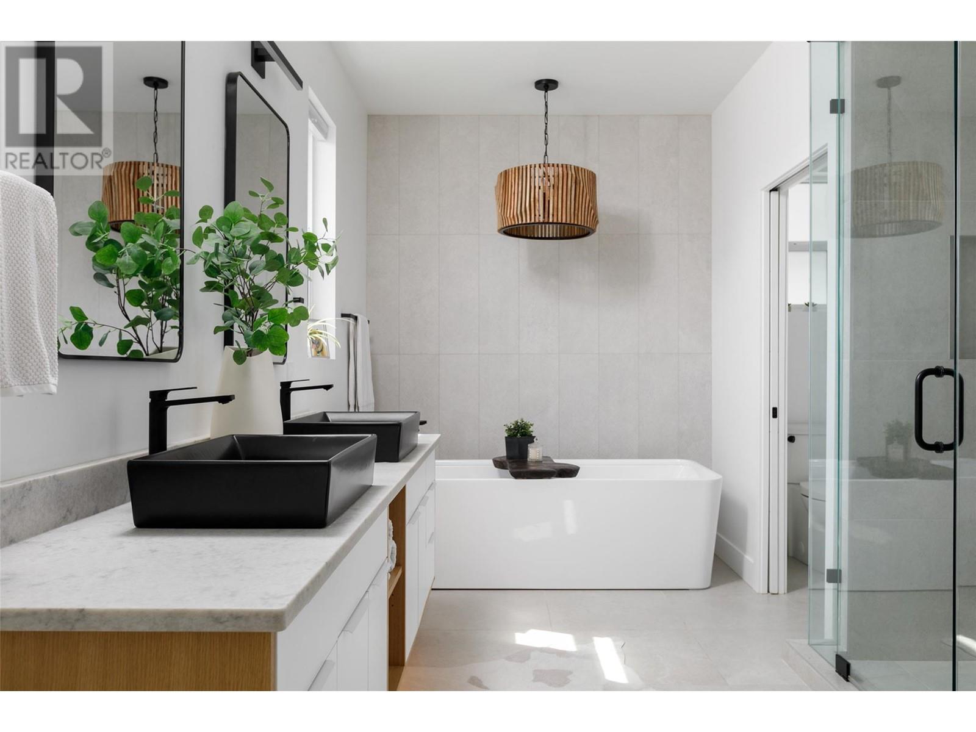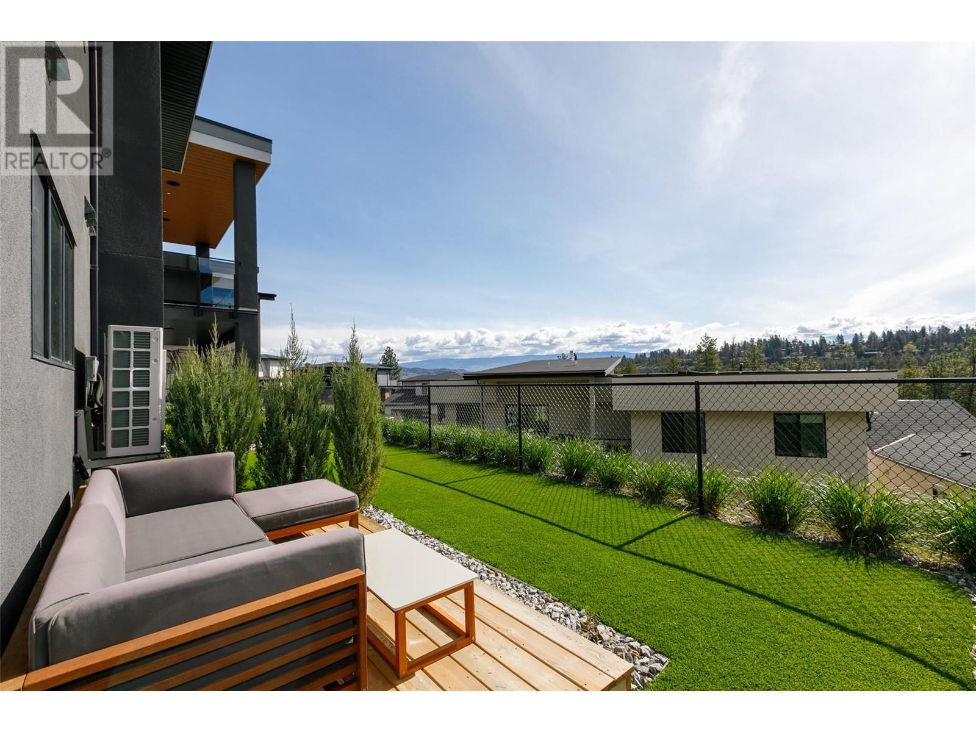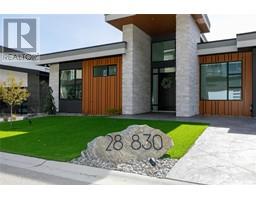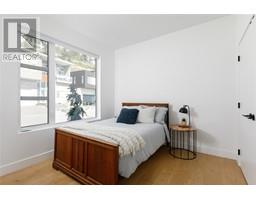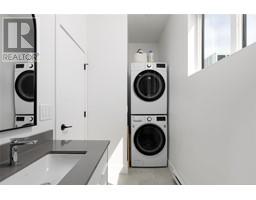830 Westview Way Unit# 28 West Kelowna, British Columbia V1Z 0A5
$1,400,000Maintenance, Property Management, Sewer
$99.68 Monthly
Maintenance, Property Management, Sewer
$99.68 MonthlyExperience true luxury living in this impeccably built and sophisticated home. Upon entering the residence, you are greeted by soaring ceilings and lush valley views. As you advance into the great room, you notice a distinctive gas fireplace flooded in an abundance of natural light; however, your gaze quickly shifts to the kitchen. Your eye is first caught by the custom wood cabinetry, but you notice the remarkable leathered granite in due course. A gas range and spacious pantry make this the ideal space for hosting dinner parties. Moving into the master suite reveals a generous bedroom with large windows, and beyond sits a luxurious ensuite with impressive finishes and an enchanting chandelier hanging effortlessly above a deep freestanding tub. An additional bedroom or office, a full bathroom, a spacious laundry room, and an oversized garage with its own self-contained workshop complete the main floor. Progressing downstairs, you discover two cosy bedrooms beside a further full bathroom as well as a games room and a substantial rec room which opens onto a covered patio. A completely self-contained one bedroom suite with finishes of equally impeccable quality sits beneath the garage to round out the lower level. No detail was overlooked when designing this home—and no expense spared during construction. Low maintenance landscaping with irrigation and synthetic grass also ensures that you can spend your time enjoying your generously sized back yard rather than maintaining it. (id:59116)
Property Details
| MLS® Number | 10311708 |
| Property Type | Single Family |
| Neigbourhood | West Kelowna Estates |
| Community Name | Keefe Creek |
| Amenities Near By | Golf Nearby, Public Transit, Park, Recreation, Schools, Shopping |
| Community Features | Pets Allowed, Pet Restrictions, Rentals Allowed |
| Features | Private Setting, Central Island, Balcony, Two Balconies |
| Parking Space Total | 5 |
| View Type | City View, Mountain View, Valley View, View (panoramic) |
Building
| Bathroom Total | 4 |
| Bedrooms Total | 5 |
| Appliances | Refrigerator, Dishwasher, Dryer, Range - Electric, Range - Gas, Microwave, Hood Fan, Washer, Washer/dryer Stack-up |
| Architectural Style | Ranch |
| Basement Type | Full |
| Constructed Date | 2022 |
| Construction Style Attachment | Detached |
| Cooling Type | Central Air Conditioning, Heat Pump |
| Exterior Finish | Stucco |
| Fire Protection | Security System, Smoke Detector Only |
| Fireplace Fuel | Gas |
| Fireplace Present | Yes |
| Fireplace Type | Insert |
| Flooring Type | Carpeted, Hardwood, Tile |
| Heating Fuel | Electric |
| Heating Type | Baseboard Heaters, Forced Air, Heat Pump, See Remarks |
| Roof Material | Other |
| Roof Style | Unknown |
| Stories Total | 2 |
| Size Interior | 3,530 Ft2 |
| Type | House |
| Utility Water | Municipal Water |
Parking
| See Remarks | |
| Attached Garage | 2 |
| Heated Garage | |
| Oversize |
Land
| Access Type | Easy Access |
| Acreage | No |
| Fence Type | Fence |
| Land Amenities | Golf Nearby, Public Transit, Park, Recreation, Schools, Shopping |
| Landscape Features | Landscaped, Wooded Area, Underground Sprinkler |
| Sewer | Municipal Sewage System |
| Size Frontage | 65 Ft |
| Size Irregular | 0.14 |
| Size Total | 0.14 Ac|under 1 Acre |
| Size Total Text | 0.14 Ac|under 1 Acre |
| Zoning Type | Unknown |
Rooms
| Level | Type | Length | Width | Dimensions |
|---|---|---|---|---|
| Basement | Full Bathroom | 5'1'' x 7'10'' | ||
| Basement | Bedroom | 11'10'' x 11'4'' | ||
| Basement | Recreation Room | 24'6'' x 12' | ||
| Basement | Games Room | 9'4'' x 12'3'' | ||
| Basement | Bedroom | 11'10'' x 11'4'' | ||
| Basement | Other | 4'9'' x 5'8'' | ||
| Main Level | Living Room | 15'6'' x 17'9'' | ||
| Main Level | Dining Room | 11'2'' x 11'1'' | ||
| Main Level | Kitchen | 12'2'' x 12'10'' | ||
| Main Level | Pantry | 4'11'' x 4'1'' | ||
| Main Level | Foyer | 6'6'' x 7'6'' | ||
| Main Level | Other | 25'2'' x 10' | ||
| Main Level | Primary Bedroom | 15'4'' x 12'6'' | ||
| Main Level | 5pc Ensuite Bath | 10'4'' x 10'6'' | ||
| Main Level | Other | 7'4'' x 6'10'' | ||
| Main Level | Bedroom | 10' x 10' | ||
| Main Level | Full Bathroom | 7'9'' x 5' | ||
| Main Level | Laundry Room | 9'6'' x 12'3'' | ||
| Main Level | Other | 22' x 22' | ||
| Main Level | Workshop | 7'7'' x 14'6'' | ||
| Additional Accommodation | Other | 6'3'' x 6'3'' | ||
| Additional Accommodation | Full Bathroom | 16' x 5' | ||
| Additional Accommodation | Primary Bedroom | 12'11'' x 12'4'' | ||
| Additional Accommodation | Kitchen | 10'1'' x 14'9'' | ||
| Additional Accommodation | Dining Room | 10'11'' x 8' | ||
| Additional Accommodation | Living Room | 14'6'' x 11'9'' |
Contact Us
Contact us for more information
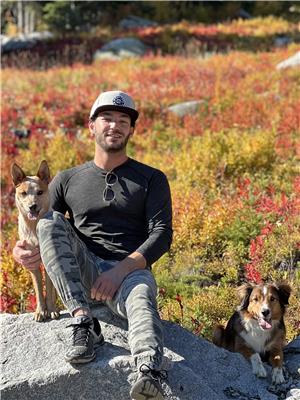
Kattlin Stass
kattlin.ca/
https://www.instagram.com/kattlinstass/
251 Harvey Ave
Kelowna, British Columbia V1Y 6C2
(250) 869-0101
(250) 869-0105
https://assurancerealty.c21.ca/






