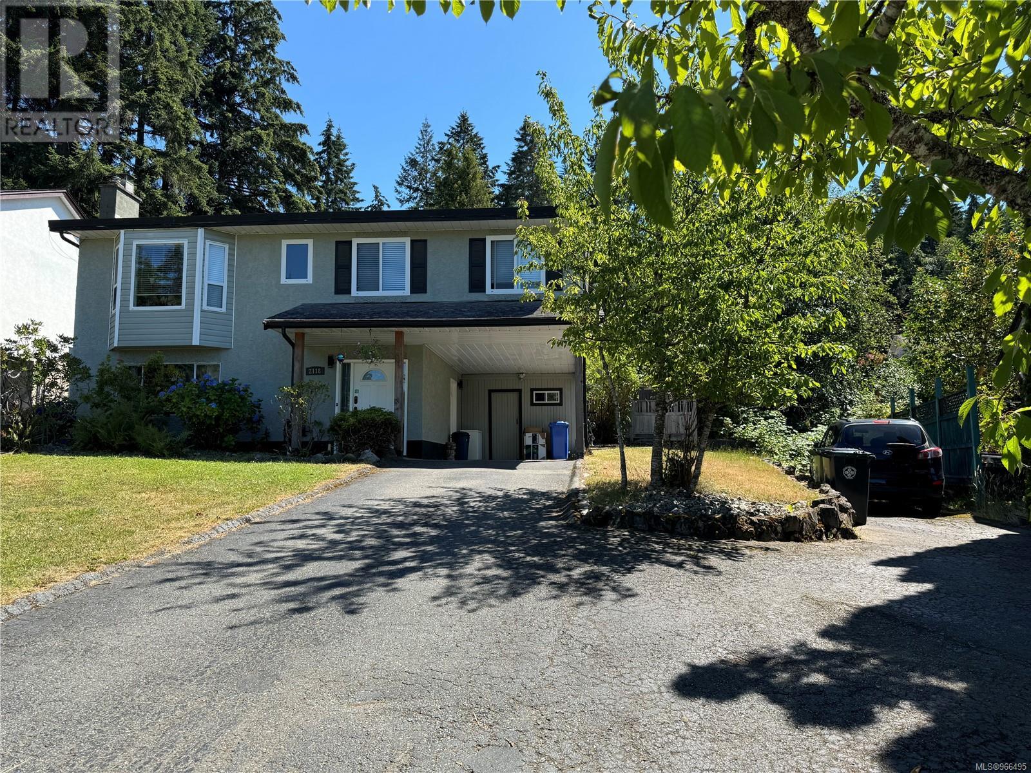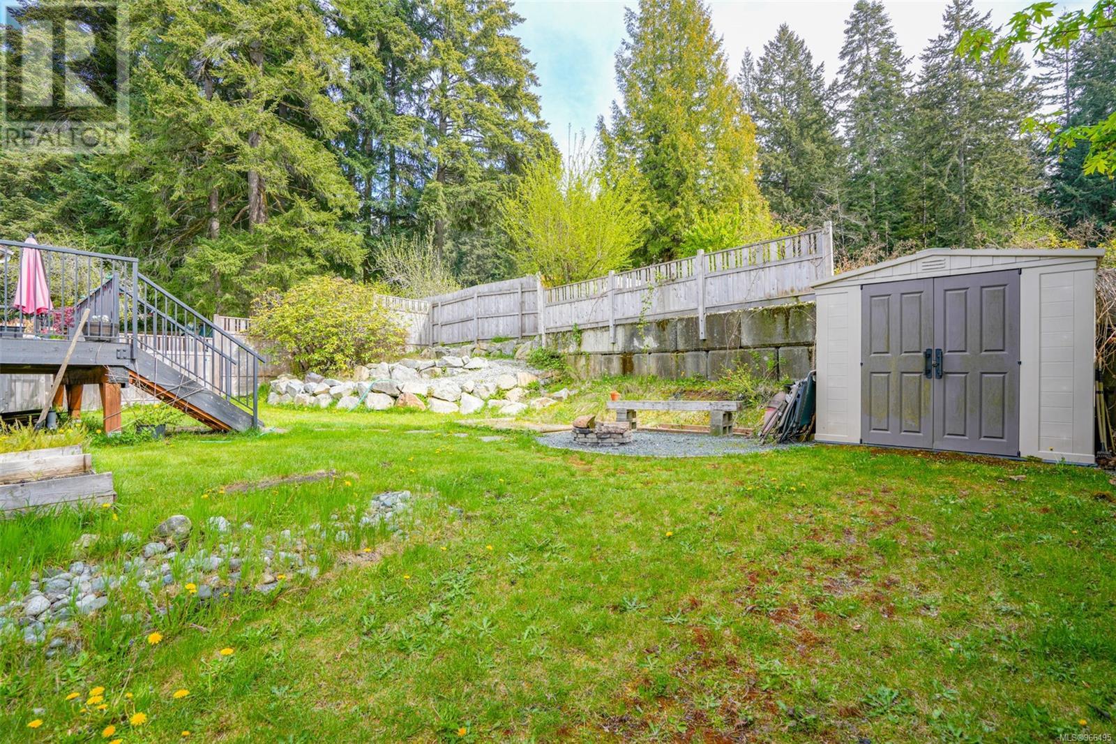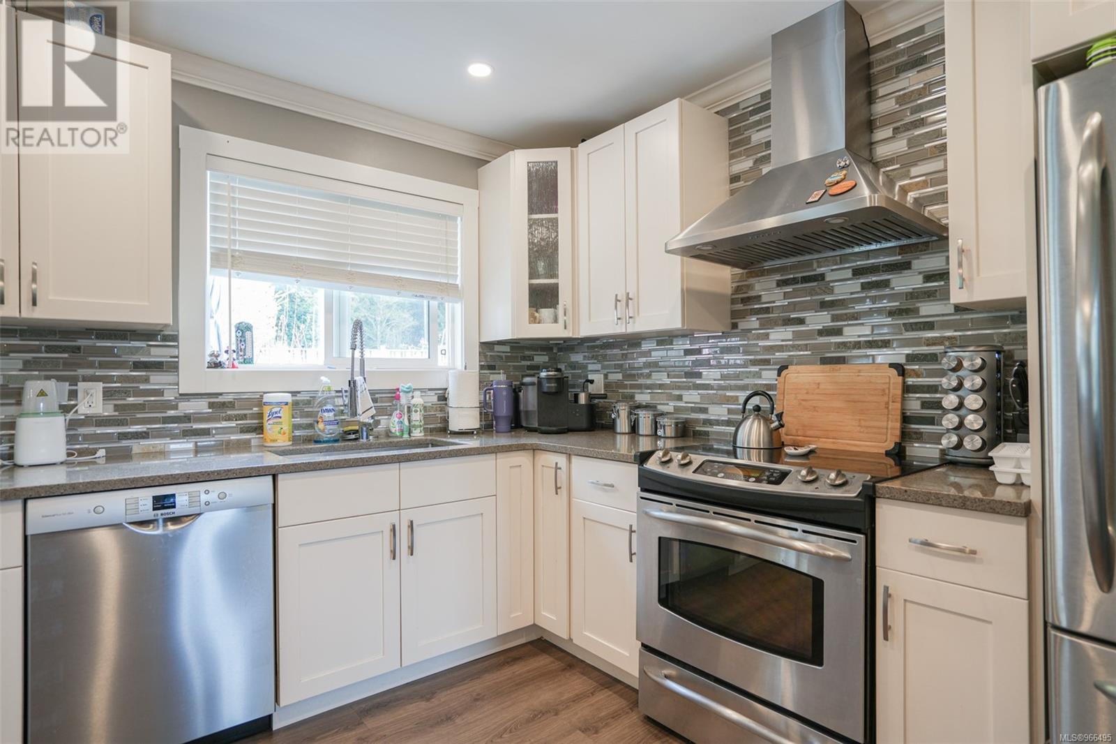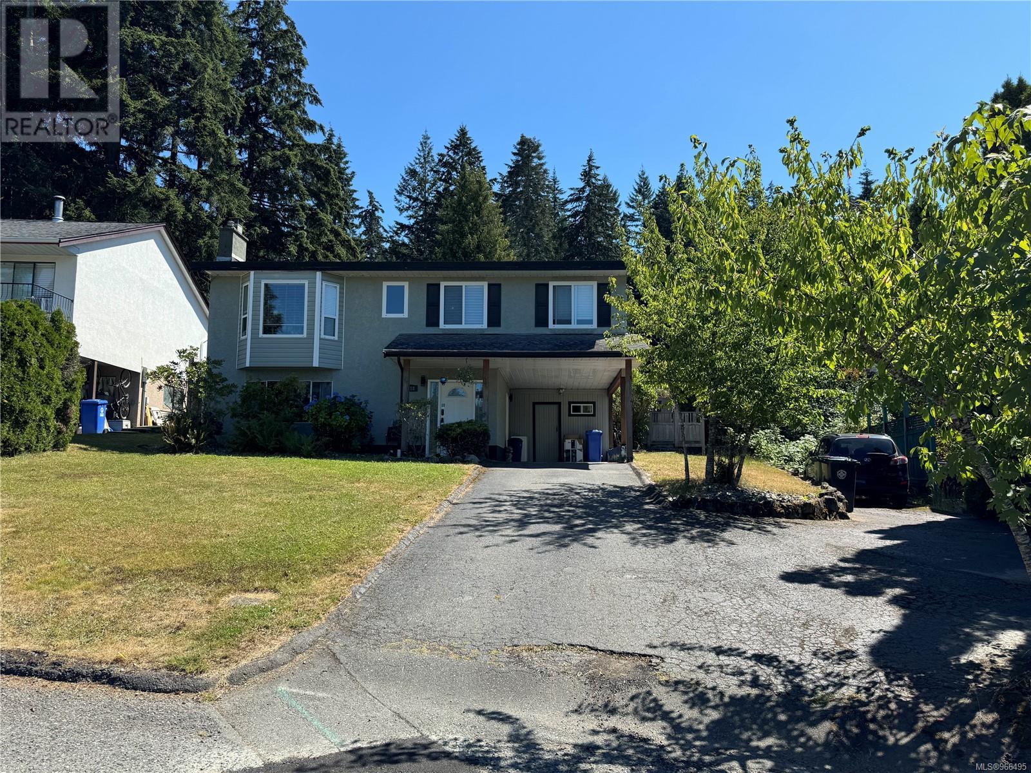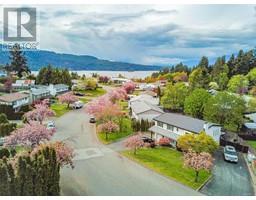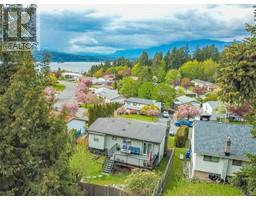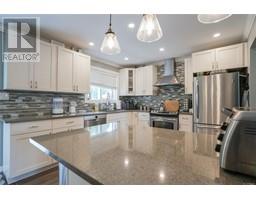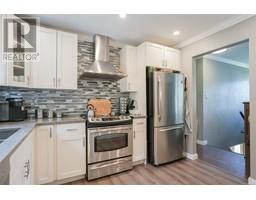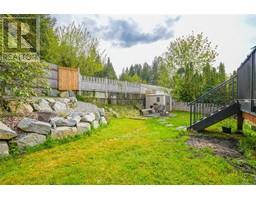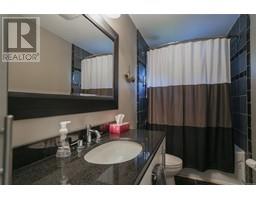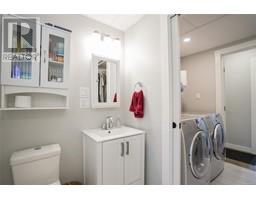2118 Motion Dr Port Alberni, British Columbia V9Y 1B3
$649,900
Updated Family home located in one of the most preferred neighbourhoods. This quiet area in Cameron Heights is very desirable and only a quick walk to a waterfront park. This home has 4 bdrms and 2 bthrms and is move in ready! Stunning updated kitchen with new cabinets, quartz countertops, soft close drawers, tiled backsplash and modern stainless steel appliances. Bright and spacious livingroom with fireplace. Primary and 2 additional bedrooms on the main floor. Beautifully updated bathrooms with heated floors. Large 4th bedroom downstairs as well as a bright family room with a second fireplace. There is a spacious new composite deck off the dining room overlooking the private backyard. The southern exposure backyard has wonderful mountain and inlet views. Situated on a large lot in a quiet family orientated area. Newer vinyl windows. Carport and workshop area. RV parking. Ground level could be easily converted into an authorized suite as their is already some roughed in plumbing. (id:59116)
Open House
This property has open houses!
1:00 pm
Ends at:3:00 pm
Open House
Property Details
| MLS® Number | 966495 |
| Property Type | Single Family |
| Neigbourhood | Port Alberni |
| Features | Private Setting, Other, Marine Oriented |
| ParkingSpaceTotal | 6 |
| Structure | Workshop |
| ViewType | Mountain View |
Building
| BathroomTotal | 2 |
| BedroomsTotal | 4 |
| ConstructedDate | 1977 |
| CoolingType | None |
| FireplacePresent | Yes |
| FireplaceTotal | 2 |
| HeatingFuel | Electric |
| HeatingType | Forced Air |
| SizeInterior | 1721 Sqft |
| TotalFinishedArea | 1721 Sqft |
| Type | House |
Land
| AccessType | Road Access |
| Acreage | No |
| SizeIrregular | 6148 |
| SizeTotal | 6148 Sqft |
| SizeTotalText | 6148 Sqft |
| ZoningDescription | R1 |
| ZoningType | Residential |
Rooms
| Level | Type | Length | Width | Dimensions |
|---|---|---|---|---|
| Lower Level | Laundry Room | 5 ft | 6 ft | 5 ft x 6 ft |
| Lower Level | Entrance | 7 ft | Measurements not available x 7 ft | |
| Lower Level | Family Room | 13'7 x 14'7 | ||
| Lower Level | Bedroom | 9'11 x 14'11 | ||
| Lower Level | Bathroom | 3-Piece | ||
| Main Level | Primary Bedroom | 13'2 x 11'8 | ||
| Main Level | Living Room | 15'11 x 14'8 | ||
| Main Level | Kitchen | 10'7 x 10'11 | ||
| Main Level | Dining Room | 10'11 x 8'6 | ||
| Main Level | Bedroom | 10'7 x 9'2 | ||
| Main Level | Bedroom | 9 ft | 9 ft | 9 ft x 9 ft |
| Main Level | Bathroom | 4-Piece |
https://www.realtor.ca/real-estate/27057742/2118-motion-dr-port-alberni-port-alberni
Interested?
Contact us for more information
Catherine Braiden
Personal Real Estate Corporation
4201 Johnston Rd.
Port Alberni, British Columbia V9Y 5M8

