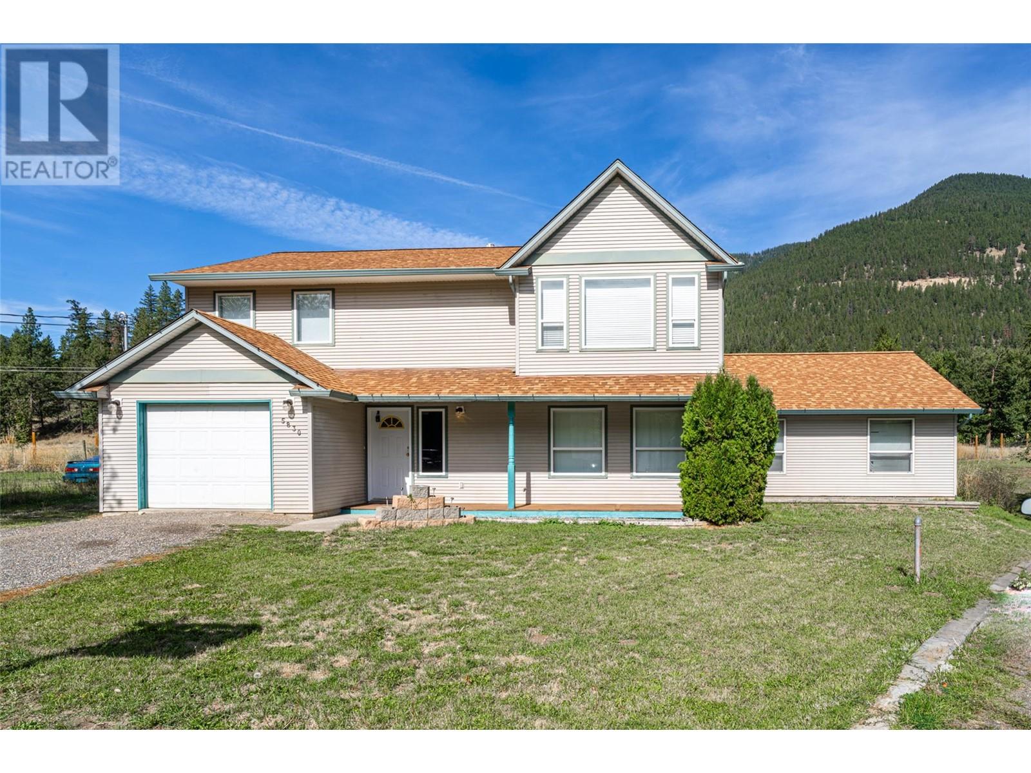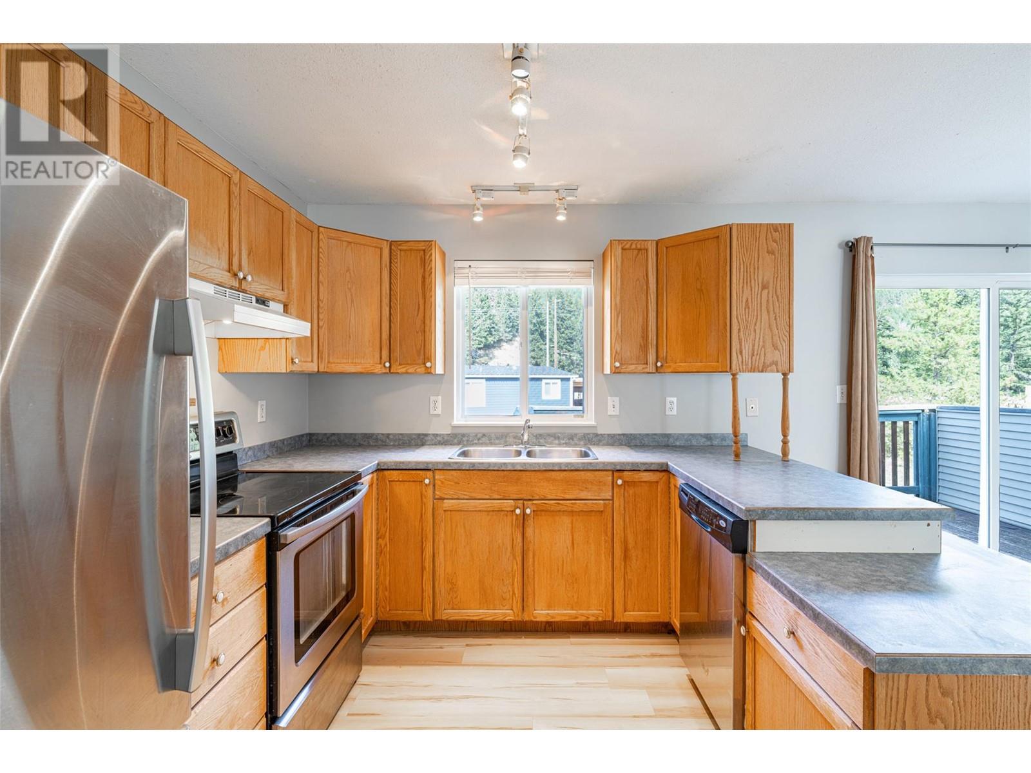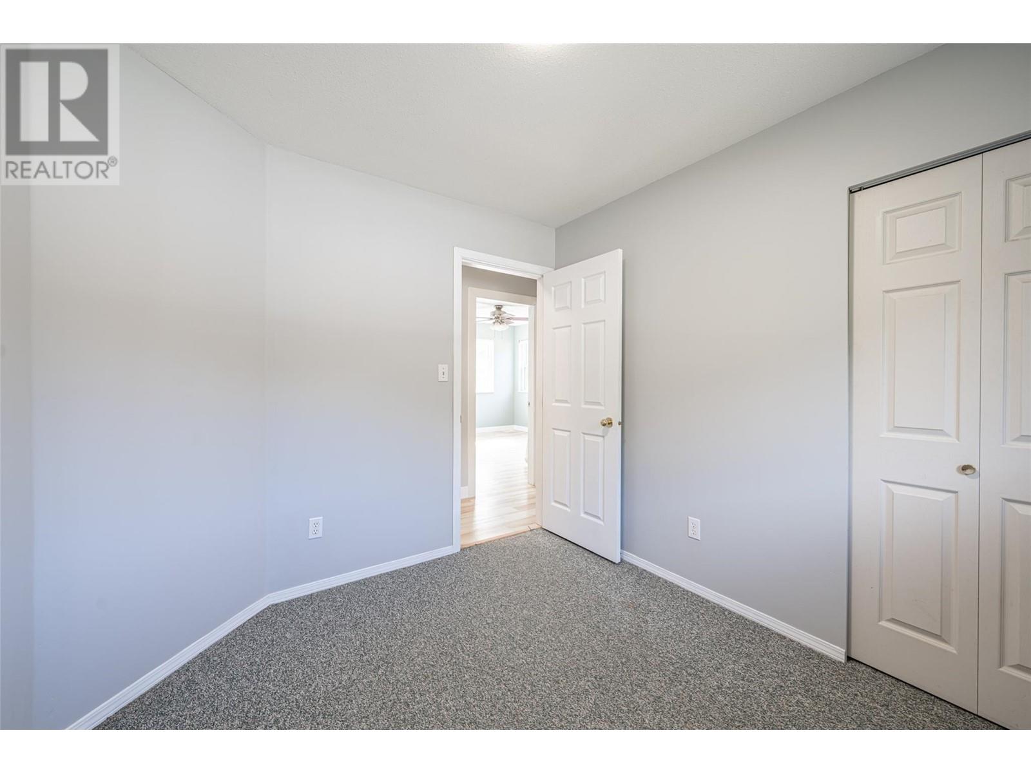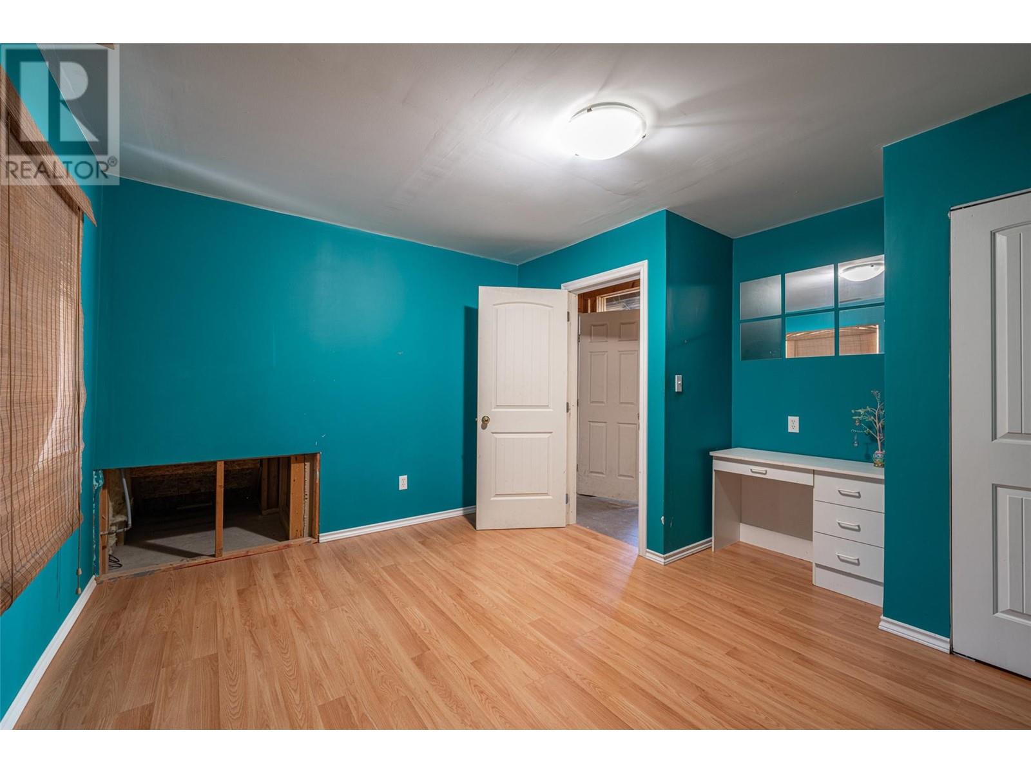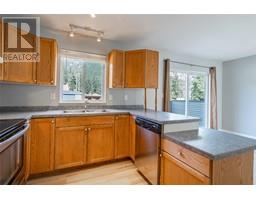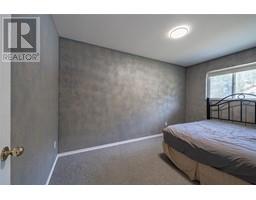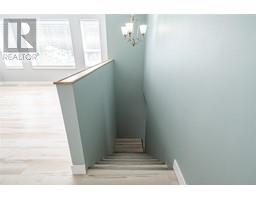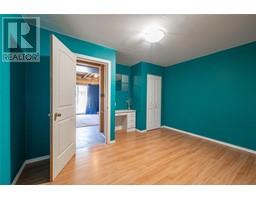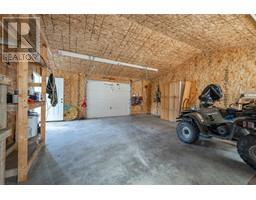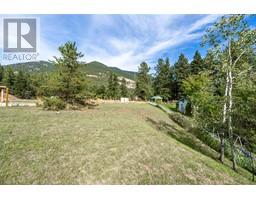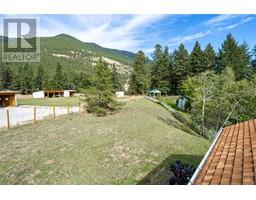5830 Westwynd Drive Falkland, British Columbia V0E 1W0
$559,900
A terrific family home in a quiet neighbourhood that offers plenty of room for all family members. Total of 4 bdrms and 2 full baths. Main floor offers a spacious living/dining area and the kitchen offers plenty of cupboard and counter space. There's also easy access to the back deck where you can sit and enjoy an evening meal while taking in the view of the .36 acre yard. The primary bedroom is spacious with ensuite, two spacious bedrooms and a full bath finish off the main floor. 1 more large bedroom, laundry/utility room with potential for a family room round out the basement living area. To top it all off there is a 21x13 garage plus a 22x21 workshop/garage with access around the back yard! Some updates include new gas furnace, vinyl plank flooring in living/dining/kitchen/primary bedroom. Simply a great home for all your indoor and outdoor living needs. (id:59116)
Property Details
| MLS® Number | 10324602 |
| Property Type | Single Family |
| Neigbourhood | Salmon Vly / Falkland |
| ParkingSpaceTotal | 2 |
Building
| BathroomTotal | 2 |
| BedroomsTotal | 4 |
| ConstructedDate | 1997 |
| ConstructionStyleAttachment | Detached |
| ExteriorFinish | Vinyl Siding |
| FlooringType | Carpeted, Vinyl |
| HeatingType | See Remarks |
| RoofMaterial | Asphalt Shingle |
| RoofStyle | Unknown |
| StoriesTotal | 2 |
| SizeInterior | 1309 Sqft |
| Type | House |
| UtilityWater | Municipal Water |
Parking
| See Remarks | |
| Attached Garage | 2 |
Land
| Acreage | No |
| Sewer | Septic Tank |
| SizeIrregular | 0.36 |
| SizeTotal | 0.36 Ac|under 1 Acre |
| SizeTotalText | 0.36 Ac|under 1 Acre |
| ZoningType | Unknown |
Rooms
| Level | Type | Length | Width | Dimensions |
|---|---|---|---|---|
| Lower Level | Workshop | 22'7'' x 21'7'' | ||
| Lower Level | Other | 21'2'' x 13'1'' | ||
| Lower Level | Other | 38'11'' x 16'9'' | ||
| Lower Level | Bedroom | 13'1'' x 13'2'' | ||
| Lower Level | Foyer | 13'1'' x 12'1'' | ||
| Main Level | 3pc Ensuite Bath | 7'1'' x 5' | ||
| Main Level | Full Bathroom | 13'3'' x 4'11'' | ||
| Main Level | Bedroom | 9'11'' x 8'8'' | ||
| Main Level | Bedroom | 13'3'' x 8' | ||
| Main Level | Primary Bedroom | 13'3'' x 11'5'' | ||
| Main Level | Dining Room | 13'3'' x 9'3'' | ||
| Main Level | Kitchen | 13'3'' x 9'3'' | ||
| Main Level | Living Room | 16'8'' x 15'6'' |
https://www.realtor.ca/real-estate/27449131/5830-westwynd-drive-falkland-salmon-vly-falkland
Interested?
Contact us for more information
Tammy Wolzen
2a-3305 Smith Drive
Armstrong, British Columbia V4Y 0A2
Kelly Brown
2a-3305 Smith Drive
Armstrong, British Columbia V4Y 0A2

