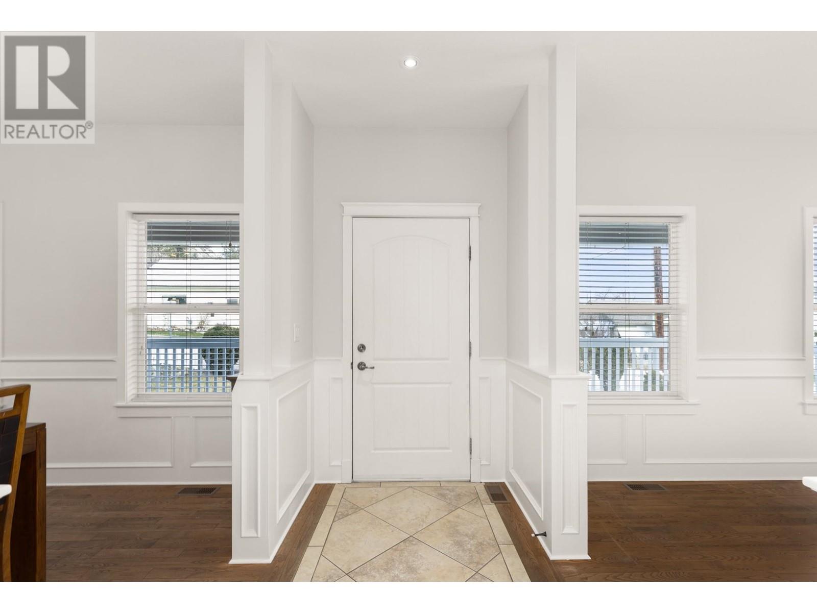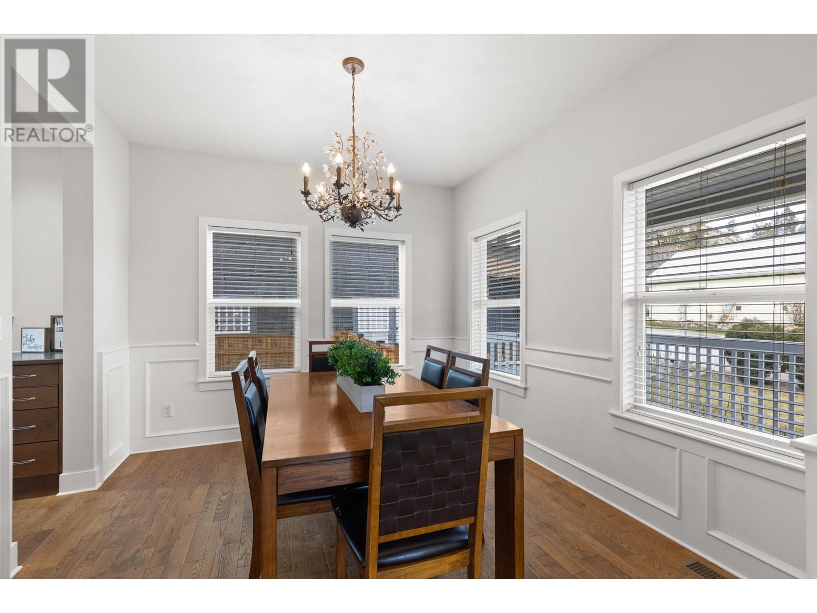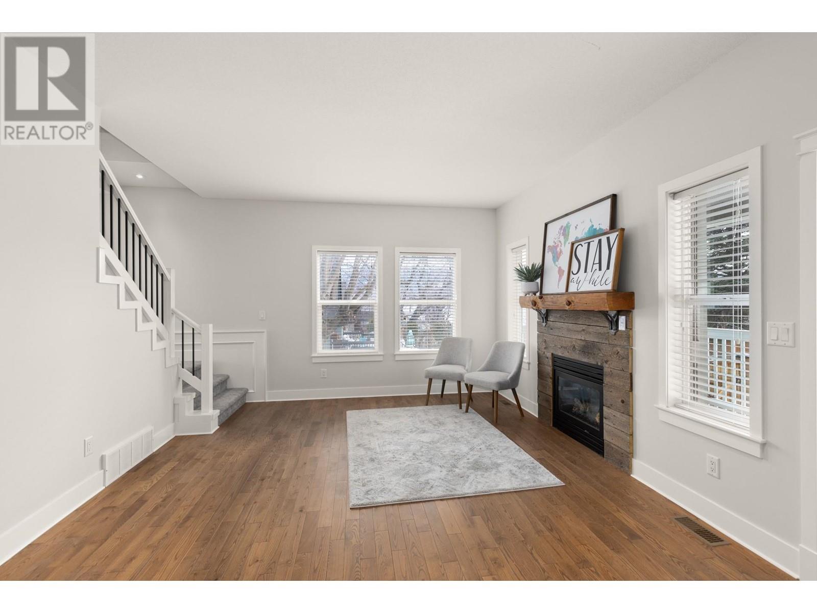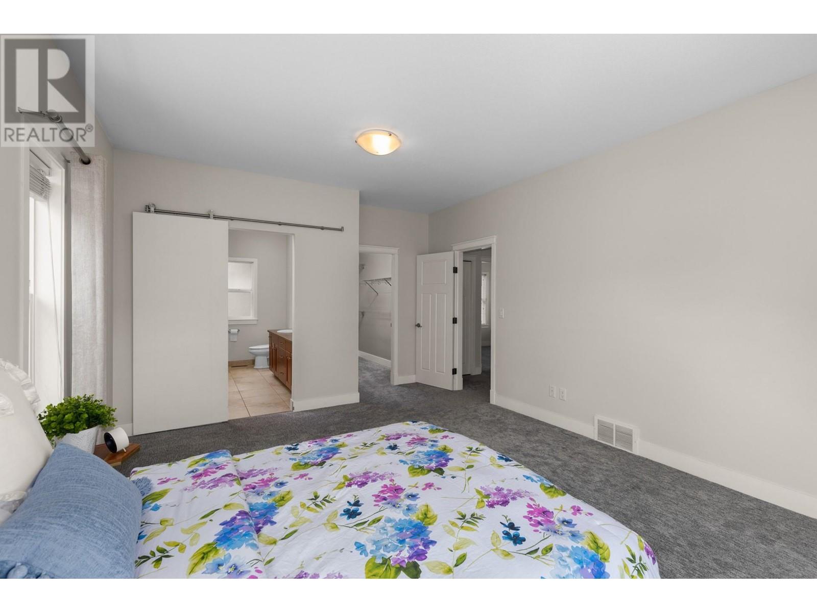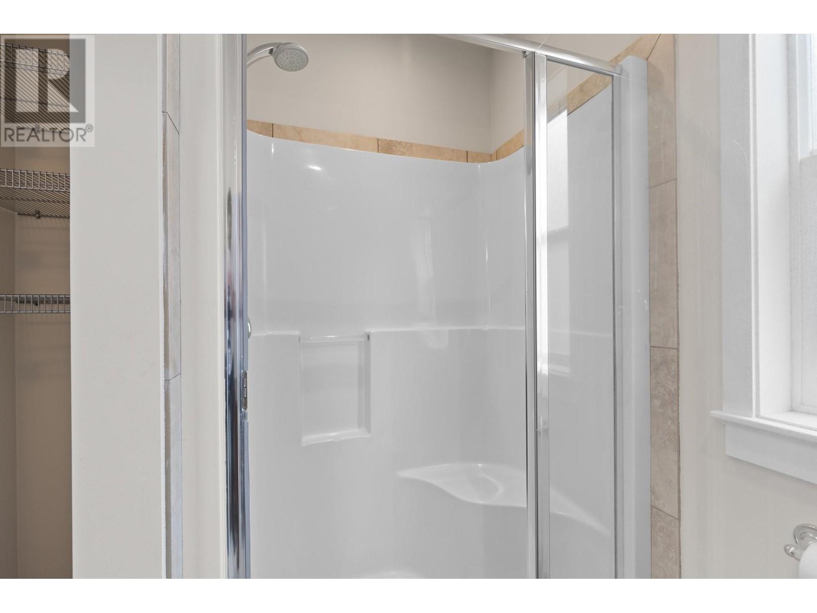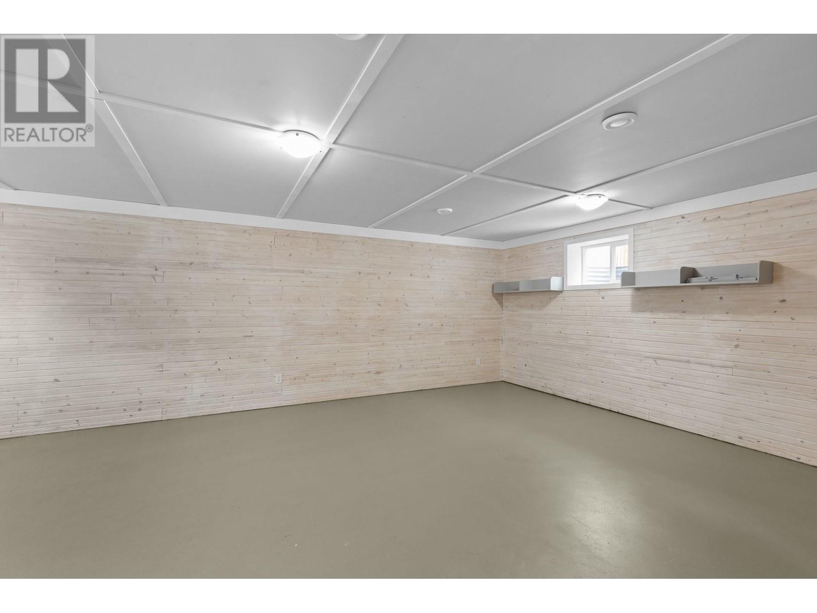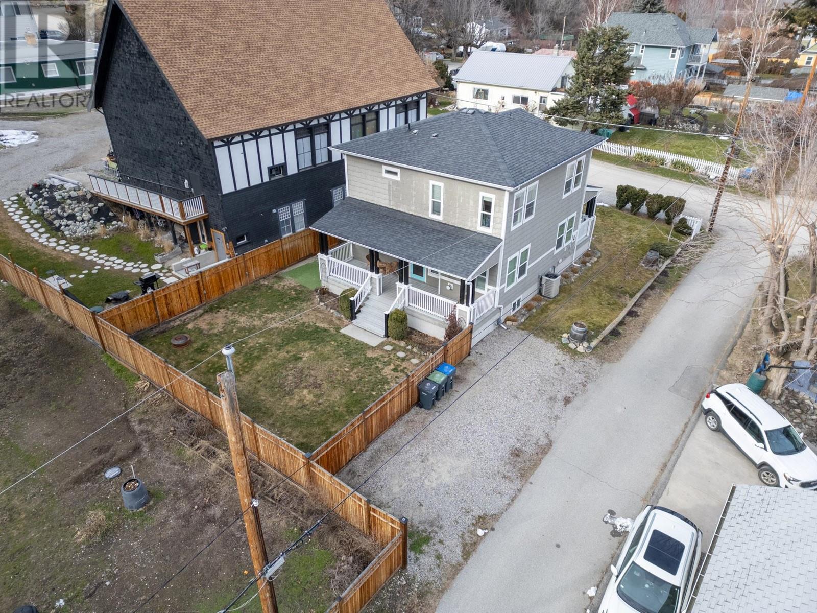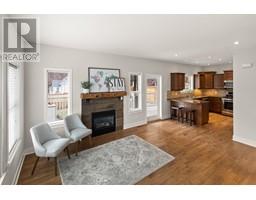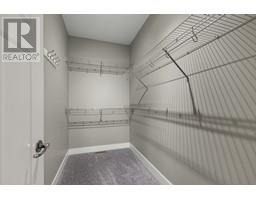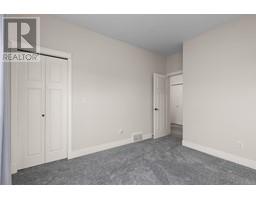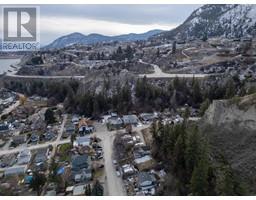5501 Butler Street Summerland, British Columbia V0H 1Z1
$1,065,000
Welcome to this charming 3-bedroom home built in 2007 with a bonus den and 4 bathrooms, nestled in Summerland, and just a stone's throw away from the tranquil shores of Okanagan Lake. Step inside and be greeted by the warmth of natural light dancing through the windows, illuminating the inviting living spaces. The open-concept layout seamlessly connects the cozy living room, perfect for gathering with loved ones, to the well-appointed kitchen boasting modern appliances and ample counter space for culinary adventures. Retreat to the serene master suite, complete with a private ensuite bath, where you can unwind after a long day and indulge in peaceful slumber. Two additional bedrooms offer comfort and flexibility for family members or guests. Need a space for hobbies, relaxation, or creativity? The versatile basement provides endless possibilities, whether it's an additional entertainment space, a play area for little ones, or a space to pursue your passions. Outside, discover your own slice of paradise in the lush backyard oasis, ideal for al fresco dining, gardening, or simply basking in the sunshine. Partial views of the glistening lake add a touch of serenity to this picturesque setting, inviting you to embrace the laid-back Okanagan lifestyle. With convenient access to outdoor recreation, dining, and entertainment options, this home offers the perfect blend of comfort, convenience, and charm. Don't miss your chance to make memories in this delightful Summerland retreat. (id:59116)
Property Details
| MLS® Number | 10324652 |
| Property Type | Single Family |
| Neigbourhood | Lower Town |
| AmenitiesNearBy | Park, Recreation |
| Features | Level Lot, Corner Site |
| ParkingSpaceTotal | 1 |
| ViewType | Lake View |
| WaterFrontType | Other |
Building
| BathroomTotal | 4 |
| BedroomsTotal | 4 |
| Appliances | Refrigerator, Dishwasher, Dryer, Range - Gas, Microwave, Washer |
| BasementType | Full |
| ConstructedDate | 2007 |
| ConstructionStyleAttachment | Detached |
| CoolingType | Central Air Conditioning |
| ExteriorFinish | Composite Siding |
| FireplaceFuel | Gas |
| FireplacePresent | Yes |
| FireplaceType | Unknown |
| HalfBathTotal | 1 |
| HeatingType | Forced Air, See Remarks |
| RoofMaterial | Asphalt Shingle |
| RoofStyle | Unknown |
| StoriesTotal | 2 |
| SizeInterior | 3484 Sqft |
| Type | House |
| UtilityWater | Municipal Water |
Parking
| See Remarks | |
| Other |
Land
| Acreage | No |
| FenceType | Fence |
| LandAmenities | Park, Recreation |
| LandscapeFeatures | Landscaped, Level |
| Sewer | Municipal Sewage System |
| SizeIrregular | 0.13 |
| SizeTotal | 0.13 Ac|under 1 Acre |
| SizeTotalText | 0.13 Ac|under 1 Acre |
| ZoningType | Unknown |
Rooms
| Level | Type | Length | Width | Dimensions |
|---|---|---|---|---|
| Second Level | Primary Bedroom | 19'2'' x 12'10'' | ||
| Second Level | 5pc Ensuite Bath | Measurements not available | ||
| Second Level | Bedroom | 11'7'' x 11'3'' | ||
| Second Level | Bedroom | 13'0'' x 10'8'' | ||
| Second Level | 4pc Bathroom | Measurements not available | ||
| Basement | Recreation Room | 27'10'' x 16'1'' | ||
| Basement | Bedroom | 17'0'' x 9'11'' | ||
| Basement | 3pc Bathroom | Measurements not available | ||
| Main Level | Living Room | 12'1'' x 10'9'' | ||
| Main Level | Kitchen | 12'0'' x 10'7'' | ||
| Main Level | Family Room | 17'0'' x 12'7'' | ||
| Main Level | Dining Room | 12'0'' x 10'6'' | ||
| Main Level | 2pc Bathroom | Measurements not available |
https://www.realtor.ca/real-estate/27449130/5501-butler-street-summerland-lower-town
Interested?
Contact us for more information
Ruth Cerenzie
1152 Ellis St.
Kelowna, British Columbia V1Y 0J5



