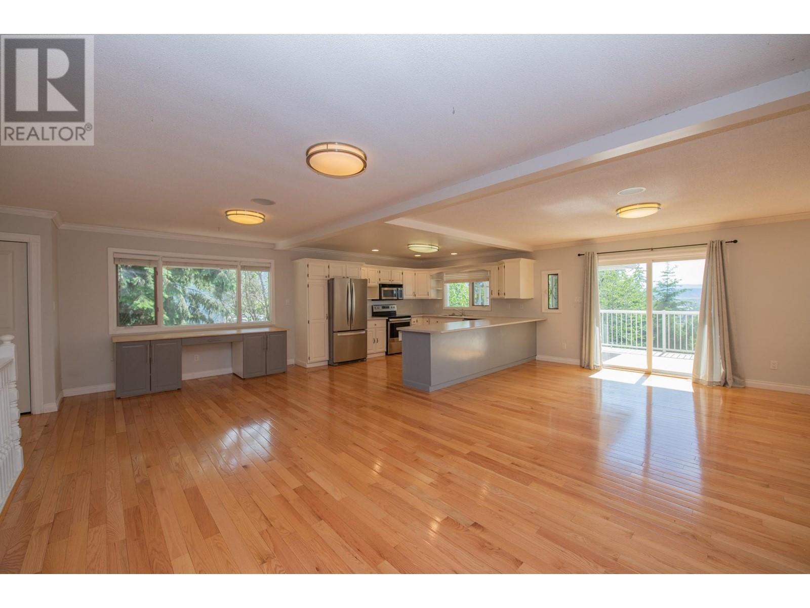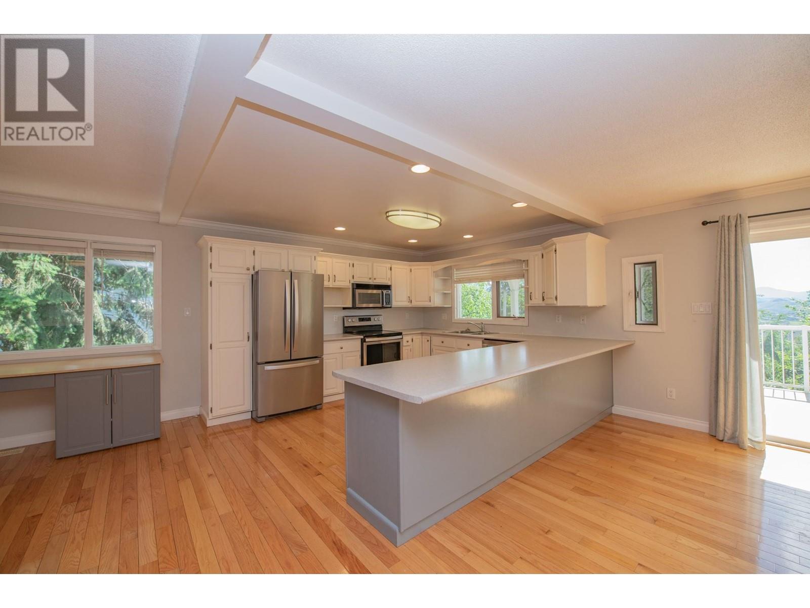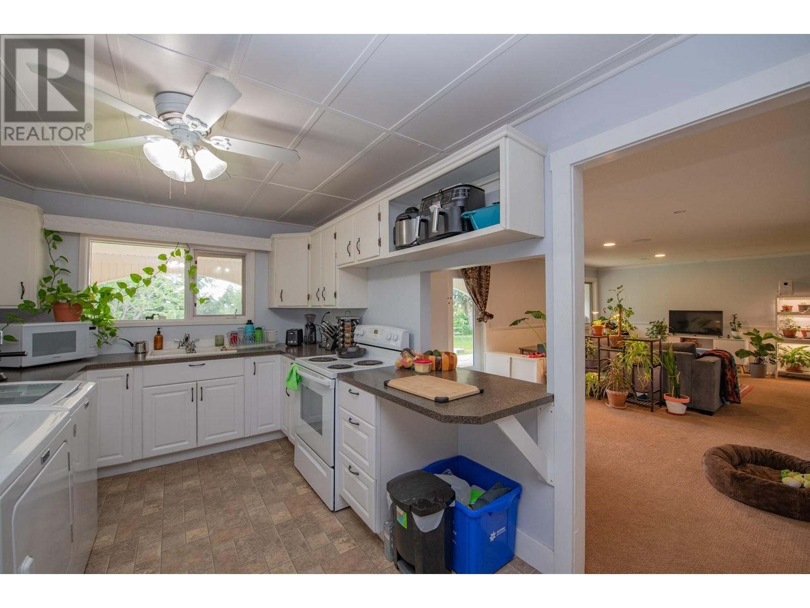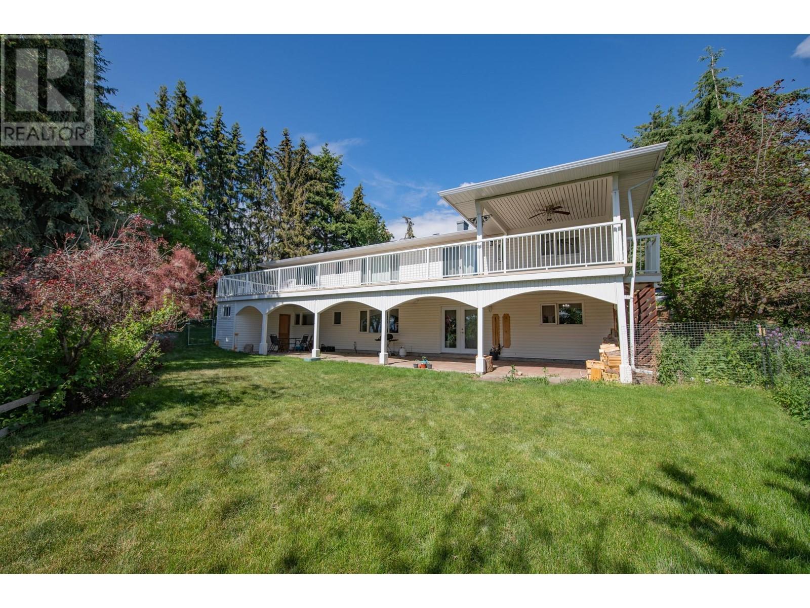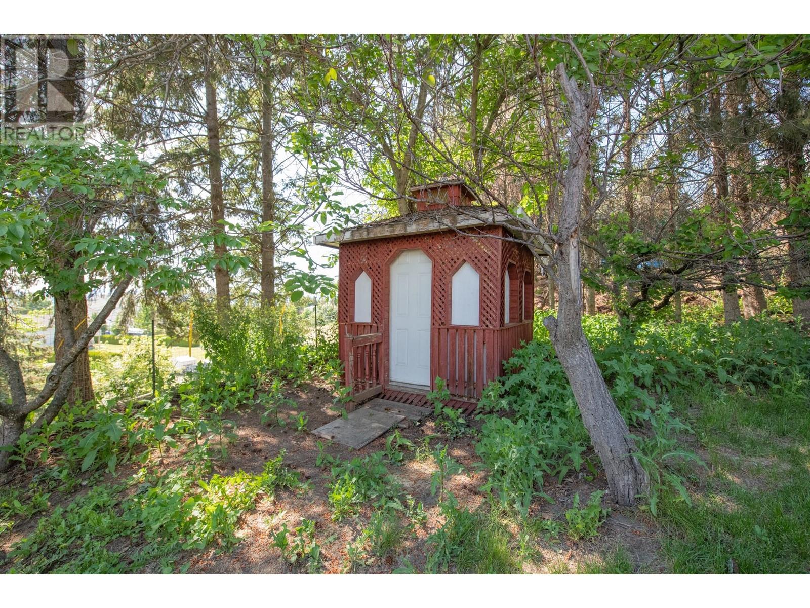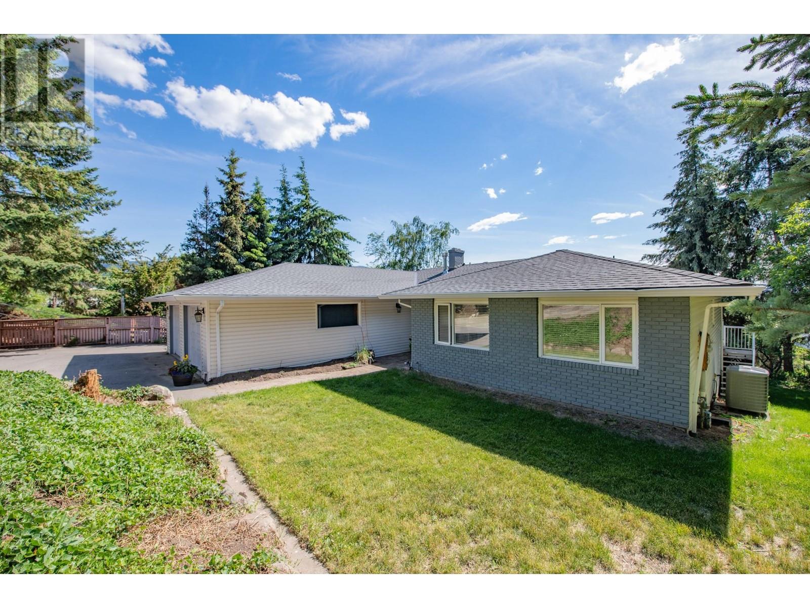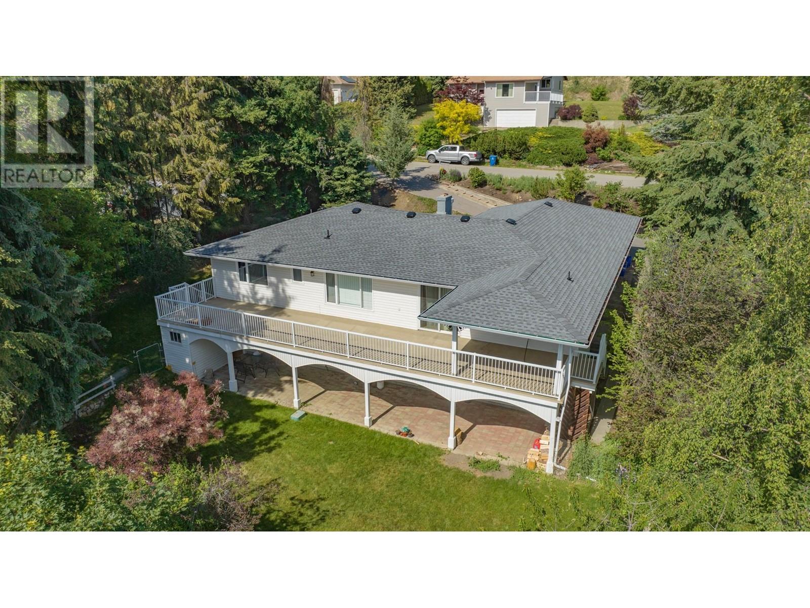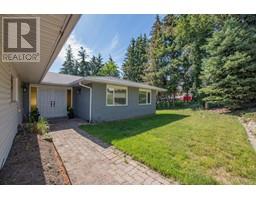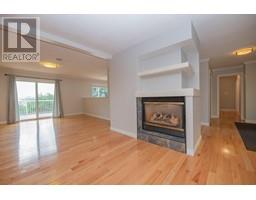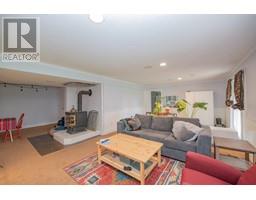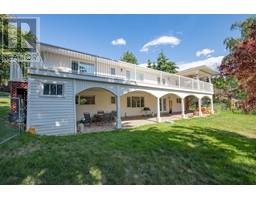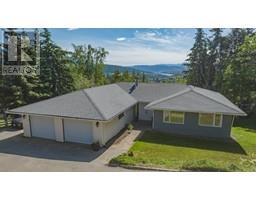444 Ridgemont Drive Lot# 2 Coldstream, British Columbia V1B 2X8
$849,999
Nestled on a generous .49-acre lot in the highly sought-after Coldstream Valley Estates, this lovely, spacious property boasts gleaming hardwood floors and expansive valley and lake view's from the large partially covered deck. Large living area and 3 good sized bedrooms make this the ideal family home. The in-law suite adds a versatile living space, perfect for extended family or guests. The large backyard is your own private oasis, offering tranquility and privacy. Additionally, the spacious garage provides ample room for all your toys, ideal for car enthusiasts or those in need of extra storage. Playground nearby and a short walk to access the Grey Canal Trail. Don’t miss the opportunity to own this beautiful home in a prime Coldstream location, on a cul-de-sac. Priced at $155,001 below assessed value, this home and property delivers great value (id:59116)
Property Details
| MLS® Number | 10324697 |
| Property Type | Single Family |
| Neigbourhood | Mun of Coldstream |
| AmenitiesNearBy | Park, Recreation |
| Features | Cul-de-sac, Private Setting |
| ParkingSpaceTotal | 6 |
| RoadType | Cul De Sac |
| ViewType | Lake View, Mountain View, Valley View, View (panoramic) |
Building
| BathroomTotal | 3 |
| BedroomsTotal | 4 |
| Appliances | Refrigerator, Dishwasher, Dryer, Range - Electric, Microwave, Washer |
| ArchitecturalStyle | Ranch |
| BasementType | Full |
| ConstructedDate | 1983 |
| ConstructionStyleAttachment | Detached |
| CoolingType | Central Air Conditioning |
| ExteriorFinish | Brick, Vinyl Siding |
| FireplacePresent | Yes |
| FireplaceType | Free Standing Metal |
| FlooringType | Carpeted, Hardwood, Tile, Vinyl |
| HeatingType | Forced Air, See Remarks |
| RoofMaterial | Asphalt Shingle |
| RoofStyle | Unknown |
| StoriesTotal | 2 |
| SizeInterior | 3526 Sqft |
| Type | House |
| UtilityWater | Municipal Water |
Parking
| See Remarks | |
| Attached Garage | 2 |
| RV | 1 |
Land
| Acreage | No |
| LandAmenities | Park, Recreation |
| Sewer | Septic Tank |
| SizeIrregular | 0.49 |
| SizeTotal | 0.49 Ac|under 1 Acre |
| SizeTotalText | 0.49 Ac|under 1 Acre |
| ZoningType | Unknown |
Rooms
| Level | Type | Length | Width | Dimensions |
|---|---|---|---|---|
| Basement | Other | 19'6'' x 10'1'' | ||
| Basement | Dining Room | 17'0'' x 13'6'' | ||
| Basement | Pantry | 7'8'' x 3'9'' | ||
| Basement | Storage | 14'8'' x 9'0'' | ||
| Basement | 3pc Bathroom | 5'3'' x 13'9'' | ||
| Basement | Bedroom | 14'8'' x 18'2'' | ||
| Basement | Laundry Room | 13'11'' x 6'10'' | ||
| Basement | Family Room | 25'8'' x 13'9'' | ||
| Basement | Kitchen | 12'3'' x 24'2'' | ||
| Main Level | Other | 25'3'' x 27'1'' | ||
| Main Level | Bedroom | 9'9'' x 12'4'' | ||
| Main Level | Bedroom | 10'3'' x 12'4'' | ||
| Main Level | 4pc Bathroom | 9'3'' x 8'5'' | ||
| Main Level | 3pc Ensuite Bath | 4'9'' x 7'7'' | ||
| Main Level | Primary Bedroom | 15'11'' x 21'1'' | ||
| Main Level | Dining Room | 13'4'' x 21'1'' | ||
| Main Level | Living Room | 13'3'' x 27'6'' | ||
| Main Level | Kitchen | 9'0'' x 27'6'' |
Utilities
| Electricity | Available |
| Natural Gas | Available |
| Water | Available |
https://www.realtor.ca/real-estate/27450106/444-ridgemont-drive-lot-2-coldstream-mun-of-coldstream
Interested?
Contact us for more information
Doug Cuthbert
Personal Real Estate Corporation
5603 27th Street
Vernon, British Columbia V1T 8Z5




