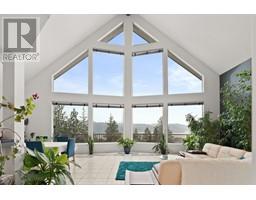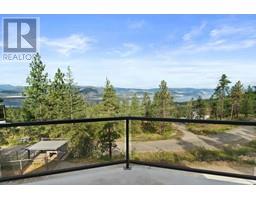1100 Spiller Road Penticton, British Columbia V2A 8T3
$999,900
CLICK TO VIEW VIDEO: Have you been looking for some peace and quiet without compromising on nearby city amenities? On the east side of the Okanagan Valley and next to the Naramata bench, sits this home on 9 acres with gorgeous views of Okanagan Lake. The lodge-like style home's main area has a grand vaulted ceiling. The entire main wall is windows to witness nature to it’s fullest. The kitchen is set up with plenty of room for prep work or entertaining friends & family. The dining area for 8+ people has quick access to the deck where the outdoor space is set up for pure nature enjoyment. Main level has 2 bedrooms and a full bathroom. Upstairs has a cozy loft to cuddle up while watching TV, reading a book or set up a best remote office one can dream of. Plus, it’s where you’ll find the primary bedroom with a 4 piece ensuite to create your own spa like experience. On the lower level there is a large rec room and den with a separate entrance and a covered patio with views of nature and the lake. This provides an easy opportunity to turn this floor into a guest suite or short-term rental. This property consists of two parcels: a 4 acre and a 5 acre parcel with plenty of opportunities. Attached garage with high ceilings and parking for 2 smaller cars. Several recent large upgrades like a newer roof and recently drilled well. Location is ideal for a quick access to riding, walking and exploring trails. (id:59116)
Property Details
| MLS® Number | 10324681 |
| Property Type | Single Family |
| Neigbourhood | Penticton Rural |
| AmenitiesNearBy | Recreation |
| CommunityFeatures | Rural Setting |
| Features | Private Setting, Treed, Irregular Lot Size, Sloping, Balcony |
| ParkingSpaceTotal | 2 |
| ViewType | City View, Lake View, Mountain View, Valley View, View (panoramic) |
Building
| BathroomTotal | 3 |
| BedroomsTotal | 3 |
| Appliances | Refrigerator, Dishwasher, Cooktop - Electric, Oven - Electric |
| BasementType | Crawl Space |
| ConstructedDate | 1994 |
| ConstructionStyleAttachment | Detached |
| CoolingType | Heat Pump |
| ExteriorFinish | Stucco |
| FlooringType | Carpeted, Ceramic Tile |
| HeatingFuel | Electric |
| HeatingType | See Remarks |
| RoofMaterial | Asphalt Shingle |
| RoofStyle | Unknown |
| StoriesTotal | 3 |
| SizeInterior | 3100 Sqft |
| Type | House |
| UtilityWater | Well |
Land
| Acreage | Yes |
| LandAmenities | Recreation |
| LandscapeFeatures | Sloping, Wooded Area |
| Sewer | Septic Tank |
| SizeIrregular | 9.01 |
| SizeTotal | 9.01 Ac|5 - 10 Acres |
| SizeTotalText | 9.01 Ac|5 - 10 Acres |
| ZoningType | Unknown |
Rooms
| Level | Type | Length | Width | Dimensions |
|---|---|---|---|---|
| Second Level | Loft | 13'1'' x 20'7'' | ||
| Second Level | Other | 8'4'' x 6'4'' | ||
| Second Level | 4pc Ensuite Bath | 15'6'' x 8'2'' | ||
| Second Level | Primary Bedroom | 15'6'' x 14'11'' | ||
| Lower Level | Utility Room | 13'3'' x 10'0'' | ||
| Lower Level | 3pc Bathroom | 9'1'' x 5'8'' | ||
| Lower Level | Den | 10'0'' x 10'4'' | ||
| Lower Level | Recreation Room | 14'10'' x 23'0'' | ||
| Main Level | Laundry Room | 6'5'' x 8'5'' | ||
| Main Level | 4pc Bathroom | 10'3'' x 8'2'' | ||
| Main Level | Bedroom | 11'1'' x 12'10'' | ||
| Main Level | Bedroom | 10'3'' x 12'2'' | ||
| Main Level | Kitchen | 12'11'' x 13'8'' | ||
| Main Level | Dining Room | 10'8'' x 13'8'' | ||
| Main Level | Living Room | 27'7'' x 18'10'' | ||
| Main Level | Foyer | 10'3'' x 25'4'' |
https://www.realtor.ca/real-estate/27449963/1100-spiller-road-penticton-penticton-rural
Interested?
Contact us for more information
Sergej Sinicin
Personal Real Estate Corporation
645 Main Street
Penticton, British Columbia V2A 5C9

















































